Idées déco de cuisines avec un placard à porte vitrée et des portes de placard marrons
Trier par :
Budget
Trier par:Populaires du jour
1 - 20 sur 323 photos
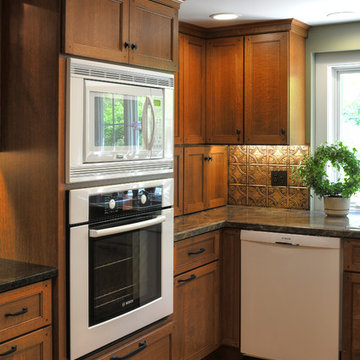
Inspiration pour une cuisine américaine traditionnelle en U de taille moyenne avec un évier 2 bacs, un placard à porte vitrée, des portes de placard marrons, un plan de travail en stratifié, une crédence marron, un électroménager blanc, une crédence en dalle métallique, un sol en bois brun, aucun îlot et un sol marron.
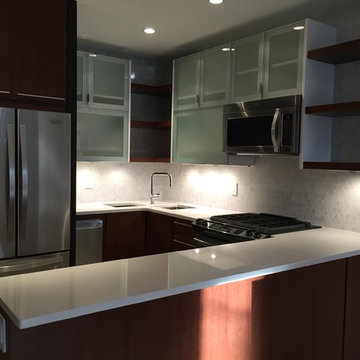
Idées déco pour une petite cuisine contemporaine en U avec un évier 2 bacs, un placard à porte vitrée, des portes de placard marrons, un plan de travail en quartz, une crédence blanche, une crédence en marbre, un électroménager en acier inoxydable, un sol en carrelage de céramique, une péninsule et un sol blanc.
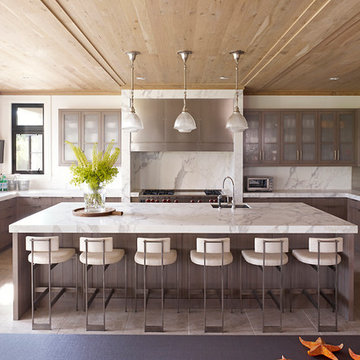
Peter Murdock
Réalisation d'une cuisine encastrable design en U avec un placard à porte vitrée, un évier 1 bac, des portes de placard marrons, une crédence blanche et une crédence en dalle de pierre.
Réalisation d'une cuisine encastrable design en U avec un placard à porte vitrée, un évier 1 bac, des portes de placard marrons, une crédence blanche et une crédence en dalle de pierre.
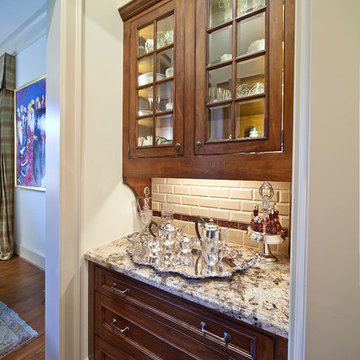
Butler's Pantry features all Wood-Mode inset cabinets with an Antique Leather finish on the Essex Recessed door style. All wall cabinets have clear beveled glass and glass shelves for crystal and fine china display and are illuminated by cabinet lighting. Corbels and a light valance is used under the wall cabinets. The piece is finished off with granite countertops, white subway tile and decorative toe kick valance.
Cabinet Innovations Copyright 2013 Don A. Hoffman
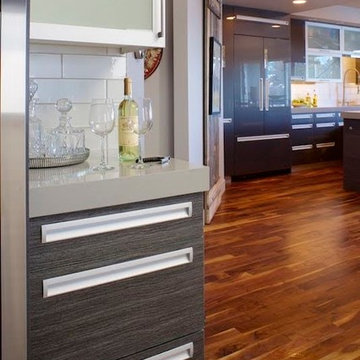
A place to prepare drinks and open wine bottles is intentionally located outside the kitchen's main traffic area. Integrated drawer pulls continue the kitchen's clean lines,
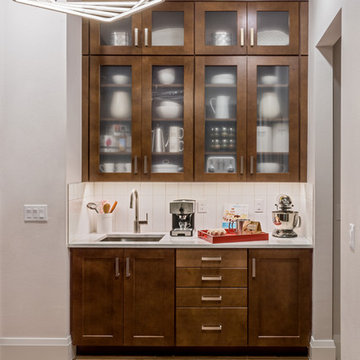
The messy kitchen is the secret to a clean and organized main kitchen! This is connected to the owner's entry through the garage before entering the kitchen so that owners can unload groceries with ease. The pantry is also located in this space, adjacent to the Messy Kitchen.
Porcelain tile floor from Daltile
Lighting fixture from Kichler
Quartz counter from Cambria
Maple Truffle cabinetry from Timberlake
Johnson Pictures, Inc.
Builder: Taylor Morrison
Architect: Deryl Patterson, AIA at Housing Design Matters, Inc.
Interior Designer/Merchandiser: Lita Dirks & Co.
Landscape Architect: Waldrop Engineering
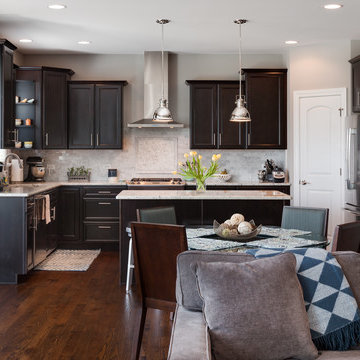
Michael Donovan | Reel Tour Media
Idée de décoration pour une grande cuisine américaine tradition en L avec un évier encastré, un placard à porte vitrée, des portes de placard marrons, un plan de travail en quartz, une crédence blanche, une crédence en carrelage de pierre, un électroménager en acier inoxydable, parquet foncé et îlot.
Idée de décoration pour une grande cuisine américaine tradition en L avec un évier encastré, un placard à porte vitrée, des portes de placard marrons, un plan de travail en quartz, une crédence blanche, une crédence en carrelage de pierre, un électroménager en acier inoxydable, parquet foncé et îlot.
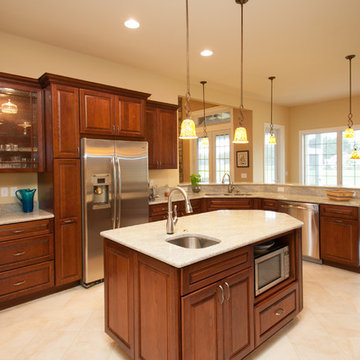
Carolyn Watson Photography
Inspiration pour une cuisine traditionnelle en L fermée et de taille moyenne avec un évier encastré, un placard à porte vitrée, des portes de placard marrons, un plan de travail en granite, un électroménager en acier inoxydable, un sol en carrelage de céramique, îlot et un sol beige.
Inspiration pour une cuisine traditionnelle en L fermée et de taille moyenne avec un évier encastré, un placard à porte vitrée, des portes de placard marrons, un plan de travail en granite, un électroménager en acier inoxydable, un sol en carrelage de céramique, îlot et un sol beige.
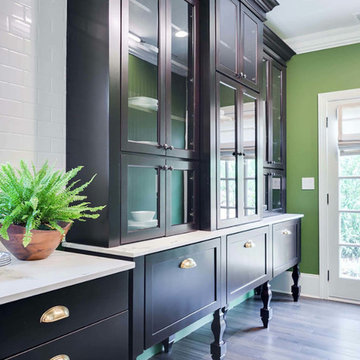
Cette photo montre une cuisine américaine linéaire chic de taille moyenne avec des portes de placard marrons, un plan de travail en quartz, une crédence blanche, une crédence en carrelage métro, un sol en bois brun, un placard à porte vitrée, aucun îlot et un sol marron.
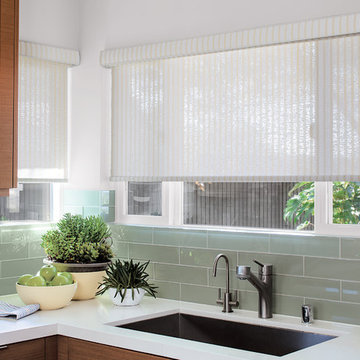
Make a style statement. Accent the room with a burst of color or a pop of pattern - at a fraction of the cost of fabric shades. Easy to measure for and install, the only challenge is choosing just one of our stylish materials. Clean, simple lines work well in any room style
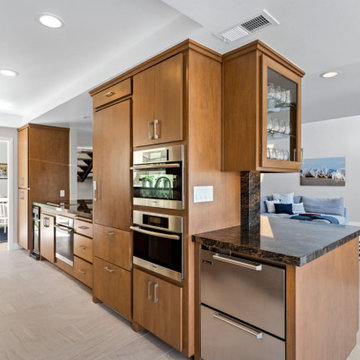
These repeat clients were looking for a relaxing getaway for their family of five young kids and themselves to enjoy. Upon finding the perfect vacation destination, they turned once again to JRP’s team of experts for their full home remodel. They knew JRP would provide them with the quality and attention to detail they expected. The vision was to give the home a clean, bright, and coastal look. It also needed to have the functionality a large family requires.
This home previously lacked the light and bright feel they wanted in their vacation home. With small windows and balcony in the master bedroom, it also failed to take advantage of the beautiful harbor views. The carpet was yet another major problem for the family. With young kids, these clients were looking for a lower maintenance option that met their design vision.
To fix these issues, JRP removed the carpet and tile throughout and replaced with a beautiful seven-inch engineered oak hardwood flooring. Ceiling fans were installed to meet the needs of the coastal climate. They also gave the home a whole new cohesive design and pallet by using blue and white colors throughout.
From there, efforts were focused on giving the master bedroom a major reconfiguration. The balcony was expanded, and a larger glass panel and metal handrail was installed leading to their private outdoor space. Now they could really enjoy all the harbor views. The bedroom and bathroom were also expanded by moving the closet and removing an extra vanity from the hallway. By the end, the bedroom truly became a couples’ retreat while the rest of the home became just the relaxing getaway the family needed.
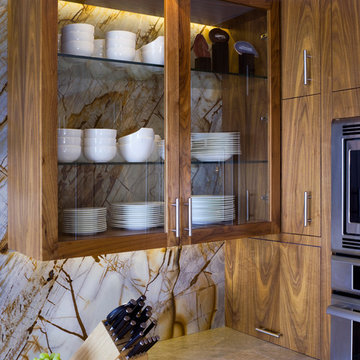
Roma Imperiale quartz slabs backsplash
Mother of Pearl quartzite countertop
Aménagement d'une grande cuisine contemporaine en U avec un placard à porte vitrée, des portes de placard marrons, une crédence marron, une crédence en dalle de pierre, un plan de travail en quartz et un sol en calcaire.
Aménagement d'une grande cuisine contemporaine en U avec un placard à porte vitrée, des portes de placard marrons, une crédence marron, une crédence en dalle de pierre, un plan de travail en quartz et un sol en calcaire.
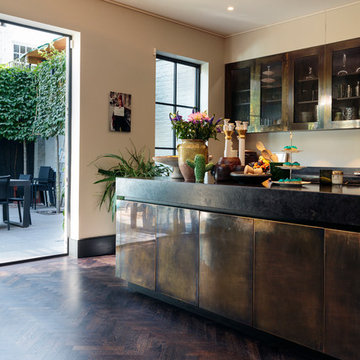
Inspiration pour une cuisine ouverte parallèle design avec un placard à porte vitrée, des portes de placard marrons, une crédence beige, parquet foncé, îlot et un sol marron.
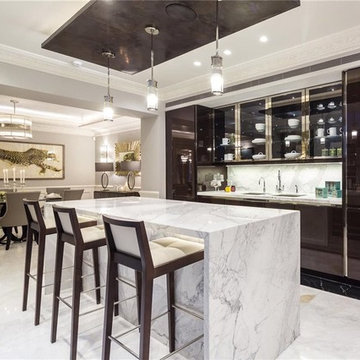
Cette photo montre une cuisine ouverte parallèle tendance avec un évier encastré, un placard à porte vitrée, des portes de placard marrons, plan de travail en marbre, une crédence blanche, une crédence en marbre, un sol en marbre et îlot.
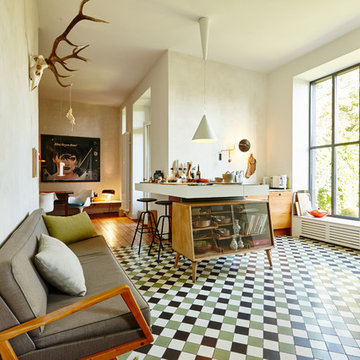
Cette image montre une grande cuisine ouverte design en L avec un placard à porte vitrée, des portes de placard marrons et un plan de travail en bois.

Newly designed kitchen in remodeled open space Ranch House: custom designed cabinetry in two different finishes, Caesar stone countertop with Motivo Lace inlay, stainless steel appliances and farmhouse sink, polished concrete floor, hand fabricated glass backsplash tiles and big island.

This Paradise Model. My heart. This was build for a family of 6. This 8x28' Paradise model ATU tiny home can actually sleep 8 people with the pull out couch. comfortably. There are 2 sets of bunk beds in the back room, and a king size bed in the loft. This family ordered a second unit that serves as the office and dance studio. They joined the two ATUs with a deck for easy go-between. The bunk room has built-in storage staircase mirroring one another for clothing and such (accessible from both the front of the stars and the bottom bunk). There is a galley kitchen with quarts countertops that waterfall down both sides enclosing the cabinets in stone. There was the desire for a tub so a tub they got! This gorgeous copper soaking tub sits centered in the bathroom so it's the first thing you see when looking through the pocket door. The tub sits nestled in the bump-out so does not intrude. We don't have it pictured here, but there is a round curtain rod and long fabric shower curtains drape down around the tub to catch any splashes when the shower is in use and also offer privacy doubling as window curtains for the long slender 1x6 windows that illuminate the shiny hammered metal. Accent beams above are consistent with the exposed ceiling beams and grant a ledge to place items and decorate with plants. The shower rod is drilled up through the beam, centered with the tub raining down from above. Glass shelves are waterproof, easy to clean and let the natural light pass through unobstructed. Thick natural edge floating wooden shelves shelves perfectly match the vanity countertop as if with no hard angles only smooth faces. The entire bathroom floor is tiled to you can step out of the tub wet.
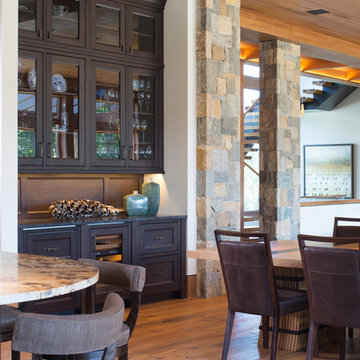
Contemporary kitchen with glass front cabinets
Exemple d'une très grande cuisine américaine tendance avec un placard à porte vitrée, des portes de placard marrons, un plan de travail en granite, un sol en bois brun et 2 îlots.
Exemple d'une très grande cuisine américaine tendance avec un placard à porte vitrée, des portes de placard marrons, un plan de travail en granite, un sol en bois brun et 2 îlots.
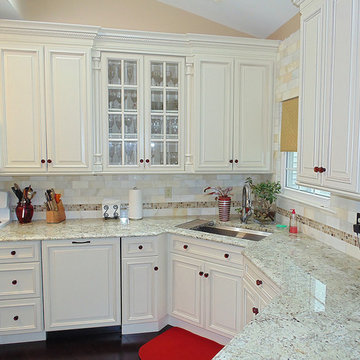
The corner sink base was turned on a 45 degree angle and recessed 3" to better utilize a small, difficult space and allow for extra counter space; glass tile backsplash and trim, raised panel cabinets and mullion beveled glass doors.
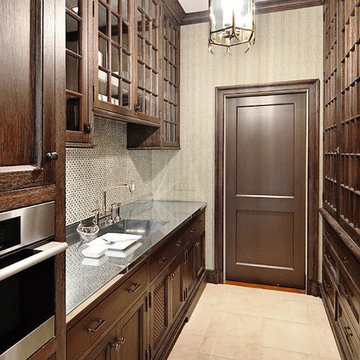
The Butler’s Pantry has stained cabinets and mosaic tile backsplash.
Exemple d'une grande arrière-cuisine parallèle chic avec un placard à porte vitrée, des portes de placard marrons, une crédence en mosaïque, un électroménager en acier inoxydable, un sol en calcaire, aucun îlot et un sol beige.
Exemple d'une grande arrière-cuisine parallèle chic avec un placard à porte vitrée, des portes de placard marrons, une crédence en mosaïque, un électroménager en acier inoxydable, un sol en calcaire, aucun îlot et un sol beige.
Idées déco de cuisines avec un placard à porte vitrée et des portes de placard marrons
1