Idées déco de cuisines avec des portes de placard marrons et un sol gris
Trier par :
Budget
Trier par:Populaires du jour
1 - 20 sur 1 560 photos
1 sur 3
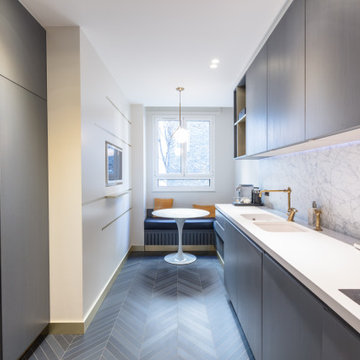
Inspiration pour une cuisine design avec un évier 2 bacs, un placard à porte plane, des portes de placard marrons, une crédence blanche, une crédence en dalle de pierre, aucun îlot, un sol gris et un plan de travail blanc.

Aménagement d'une cuisine classique en U avec un évier de ferme, un placard avec porte à panneau encastré, des portes de placard marrons, une crédence rouge, une crédence en brique, un électroménager en acier inoxydable, une péninsule, un sol gris et plan de travail noir.

Designed by Seabold Studio
Architect: Jeff Seabold
Inspiration pour une cuisine urbaine en L avec un évier de ferme, un placard à porte plane, des portes de placard marrons, une crédence noire, une crédence en carrelage métro, îlot, un sol gris et un plan de travail gris.
Inspiration pour une cuisine urbaine en L avec un évier de ferme, un placard à porte plane, des portes de placard marrons, une crédence noire, une crédence en carrelage métro, îlot, un sol gris et un plan de travail gris.

Belle cuisine avec un linéaire en métal liquide Bronze, et un très bel ilot pour déjeuner à 2. Le tout en sans poignée avec un plan de travail stratifié superbe.

Inspiration pour une petite cuisine américaine grise et blanche traditionnelle en L avec un évier posé, un placard à porte affleurante, des portes de placard marrons, un plan de travail en quartz modifié, une crédence grise, une crédence en quartz modifié, un électroménager en acier inoxydable, sol en stratifié, aucun îlot, un sol gris, un plan de travail gris et un plafond décaissé.

Réalisation d'une cuisine parallèle chalet avec un placard à porte plane, des portes de placard marrons, une crédence bleue, îlot et un sol gris.
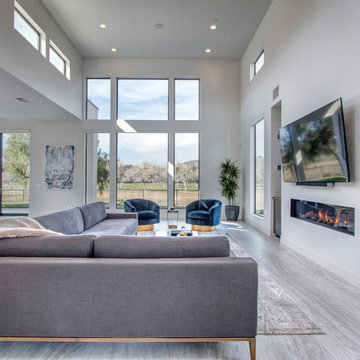
COLLABORATION PROJECT| SHEAR FORCE CONSTRUCTION
Aménagement d'une grande cuisine ouverte contemporaine avec un placard à porte plane, des portes de placard marrons, un sol en carrelage de porcelaine et un sol gris.
Aménagement d'une grande cuisine ouverte contemporaine avec un placard à porte plane, des portes de placard marrons, un sol en carrelage de porcelaine et un sol gris.

Third Act Media Photo, kitchen by Italkraft
Cette image montre une grande cuisine encastrable minimaliste avec un placard à porte plane, des portes de placard marrons, un plan de travail en surface solide, sol en béton ciré, îlot, un sol gris et plan de travail noir.
Cette image montre une grande cuisine encastrable minimaliste avec un placard à porte plane, des portes de placard marrons, un plan de travail en surface solide, sol en béton ciré, îlot, un sol gris et plan de travail noir.
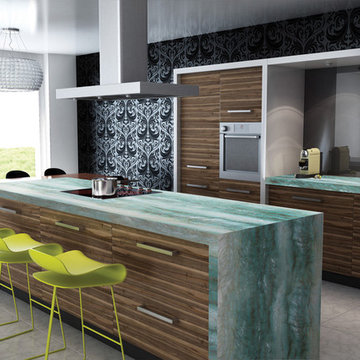
Kitchen featuring gaya Quartzite counter top. Gaya Quartzite is a vision of soft green colors. Its lush hues accented with veins of white make for a striking and memorable impact. Sure to make any project truly unique, this exotic stone is perfect for kitchen countertops and bathroom vanities.

Cette photo montre une grande cuisine nature en U fermée avec un évier de ferme, un placard avec porte à panneau encastré, des portes de placard marrons, un plan de travail en surface solide, une crédence blanche, une crédence en carrelage métro, un électroménager noir, sol en béton ciré, aucun îlot, un sol gris et un plan de travail blanc.

Aim: Transform the family kitchen into an entertainer dream. Catering from 40 - 100 people.
Increase storage and workspace
Improve laundry
Seating in kitchen
Luxurious yet durable finishes
Achieved by:
- removal of numerous walls
- create butlers pantry
- proposed built cabinetry from the kitchen into the informal lounge and formal dining area
- conversion of the window to doors
- enormous island bench
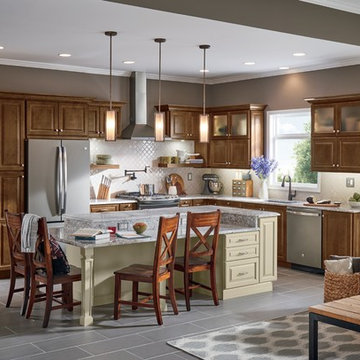
Idée de décoration pour une cuisine ouverte design en L de taille moyenne avec un évier posé, un placard à porte shaker, des portes de placard marrons, un plan de travail en granite, une crédence blanche, une crédence en mosaïque, un électroménager en acier inoxydable, un sol en carrelage de céramique, îlot et un sol gris.
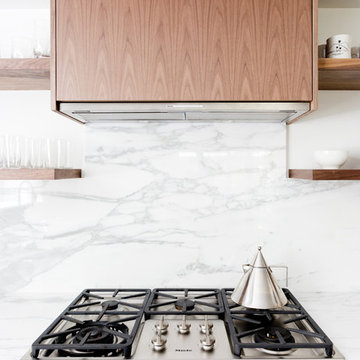
Amy Bartlam
Cette image montre une grande cuisine américaine encastrable design en L avec un évier encastré, un placard à porte plane, des portes de placard marrons, plan de travail en marbre, une crédence blanche, une crédence en marbre, un sol en carrelage de céramique, îlot et un sol gris.
Cette image montre une grande cuisine américaine encastrable design en L avec un évier encastré, un placard à porte plane, des portes de placard marrons, plan de travail en marbre, une crédence blanche, une crédence en marbre, un sol en carrelage de céramique, îlot et un sol gris.
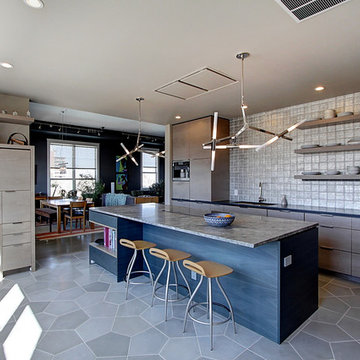
Jenn Cohen
Cette photo montre une cuisine encastrable moderne en L fermée et de taille moyenne avec un évier encastré, un placard à porte plane, des portes de placard marrons, un plan de travail en granite, une crédence grise, sol en béton ciré, îlot, un sol gris et un plan de travail multicolore.
Cette photo montre une cuisine encastrable moderne en L fermée et de taille moyenne avec un évier encastré, un placard à porte plane, des portes de placard marrons, un plan de travail en granite, une crédence grise, sol en béton ciré, îlot, un sol gris et un plan de travail multicolore.
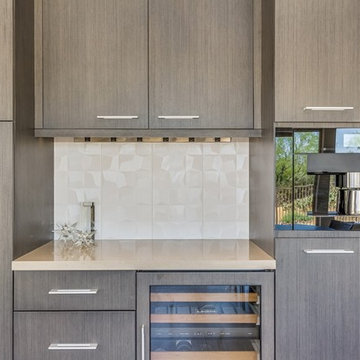
The home was a very outdated Southwest style with Aztec architectural elements, and it was time for a transformation to the beautiful modern style you see now. We ripped out all the flooring throughout, squared off and removed a lot of the Aztec styled elements in the home, redesigned the fireplace and opened up the kitchen. In the kitchen, we opened up a wall that made the kitchen feel very closed in, allowing us room to make a more linear and open kitchen. Opening up the kitchen and its new layout allowed us to create a large accent island that is truly a statement piece. Our clients hand selected every finish you see, including the rare quartzite that has beautiful pops of purple and waterfall edges. To create some contrast, the island has a pretty neutral taupe acrylic cabinetry and the perimeter has textured laminate cabinets with a fun white geometric backsplash. Our clients use their TV in their kitchen, so we created a custom built in just for their TV on the backwall. For the fireplace to now match the homes new style, we reshaped it to have sleek lines and had custom metal pieces acid washed for the center with stacked stone on the sides for texture. Enjoy!

One of the other design desires was to give the space a sleek, modern look by picking the right cabinet door styles from IKEA. “I definitely wanted this kitchen to have timeless style, be highly functional and require very little maintenance,” Todd says.
He ended up selecting brown VOXTORP and white RINGHULT cabinet fronts, and light gray BROKHULT drawer fronts to complement the walnut-style SEKTION cabinets.
“The VOXTORP was a brand-new front that had come out after working with IKD. There were no good examples of completed kitchens to look at since it was so new, but they turned out way better than I expected!” he says.
The cabinets are complemented by stainless steel GREVSTA toe kicks and light-colored quartz countertops, which were supplied from a vendor through the contractor.
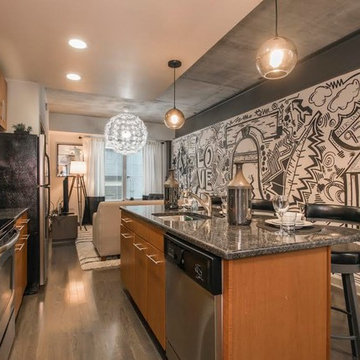
Enjoy yourself in this beautifully renovated and fully furnished property located in the middle of Rittenhouse Square. This modern city apartment has been uniquely decorated by the Remix Design team bringing in a local artist to add an urban twist to the city.
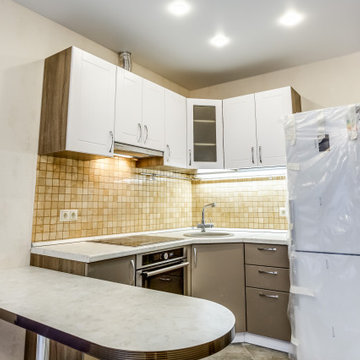
Кухня в студии ЖК Рублевский
Cette image montre une petite cuisine américaine en L avec un évier encastré, des portes de placard marrons, une crédence jaune, une crédence en céramique, un électroménager blanc, un sol en carrelage de céramique, îlot, un sol gris et un plan de travail blanc.
Cette image montre une petite cuisine américaine en L avec un évier encastré, des portes de placard marrons, une crédence jaune, une crédence en céramique, un électroménager blanc, un sol en carrelage de céramique, îlot, un sol gris et un plan de travail blanc.
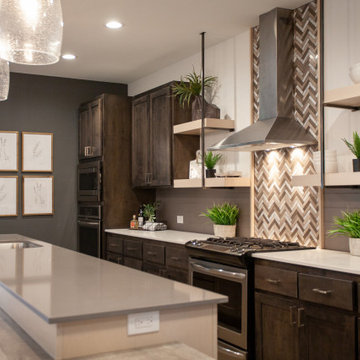
Inspiration pour une cuisine américaine minimaliste en U de taille moyenne avec un évier encastré, un placard avec porte à panneau encastré, des portes de placard marrons, un plan de travail en quartz modifié, une crédence grise, une crédence en carrelage métro, un électroménager en acier inoxydable, carreaux de ciment au sol, îlot, un sol gris et un plan de travail blanc.
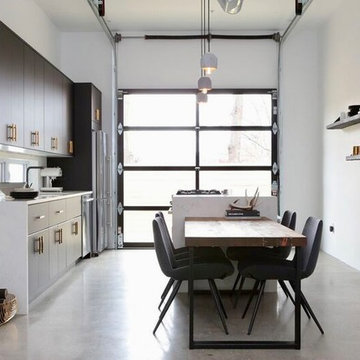
Furniture by Weisshouse, Kitchen Design by Camden and Heather Leeds, Photograhpy by Adam Milliron
Idée de décoration pour une petite cuisine ouverte parallèle minimaliste avec un évier 1 bac, un placard à porte plane, des portes de placard marrons, un plan de travail en béton, une crédence blanche, un électroménager en acier inoxydable, sol en béton ciré, îlot et un sol gris.
Idée de décoration pour une petite cuisine ouverte parallèle minimaliste avec un évier 1 bac, un placard à porte plane, des portes de placard marrons, un plan de travail en béton, une crédence blanche, un électroménager en acier inoxydable, sol en béton ciré, îlot et un sol gris.
Idées déco de cuisines avec des portes de placard marrons et un sol gris
1