Idées déco de cuisines avec des portes de placard marrons et une crédence en terre cuite
Trier par :
Budget
Trier par:Populaires du jour
1 - 20 sur 83 photos
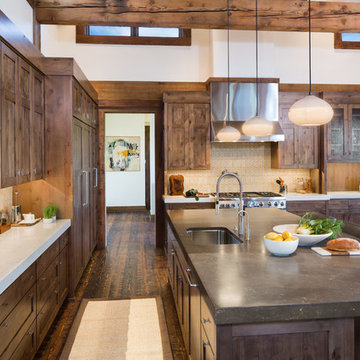
Karl Neumann
Inspiration pour une grande cuisine américaine chalet en L avec un évier encastré, un placard à porte shaker, des portes de placard marrons, un plan de travail en calcaire, une crédence jaune, une crédence en terre cuite, un électroménager en acier inoxydable, parquet foncé, îlot et un sol marron.
Inspiration pour une grande cuisine américaine chalet en L avec un évier encastré, un placard à porte shaker, des portes de placard marrons, un plan de travail en calcaire, une crédence jaune, une crédence en terre cuite, un électroménager en acier inoxydable, parquet foncé, îlot et un sol marron.
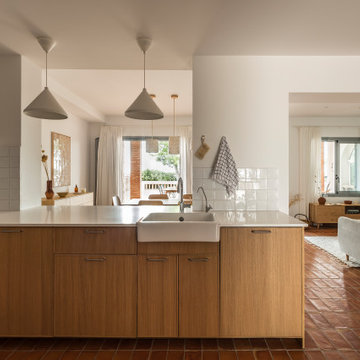
In questo progetto d’interni situato a pochi metri dal mare abbiamo deciso di utilizzare uno stile mediterraneo contemporaneo attraverso la scelta di finiture artigianali come i pavimenti in terracotta o le piastrelle fatte a mano.
L’uso di materiali naturali e prodotti artigianali si ripetono anche sul arredo scelto per questa casa come i mobili in legno, le decorazioni con oggetti tradizionali, le opere d’arte e le luminarie in ceramica, fatte ‘adhoc’ per questo progetto.

Cette image montre une cuisine américaine linéaire design de taille moyenne avec un évier encastré, un placard à porte shaker, des portes de placard marrons, un plan de travail en quartz modifié, une crédence verte, une crédence en terre cuite, un électroménager en acier inoxydable, un sol en terrazzo, îlot et un sol rouge.
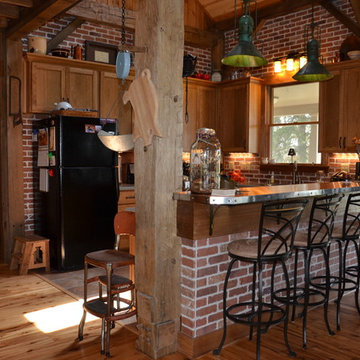
This brick farmhouse has a rustic and tasteful look to it.
Idées déco pour une arrière-cuisine campagne en U de taille moyenne avec un évier encastré, un placard à porte shaker, des portes de placard marrons, un plan de travail en surface solide, une crédence rouge, une crédence en terre cuite, un électroménager en acier inoxydable, un sol en carrelage de céramique et une péninsule.
Idées déco pour une arrière-cuisine campagne en U de taille moyenne avec un évier encastré, un placard à porte shaker, des portes de placard marrons, un plan de travail en surface solide, une crédence rouge, une crédence en terre cuite, un électroménager en acier inoxydable, un sol en carrelage de céramique et une péninsule.

Finecraft Contractors, Inc.
Soleimani Photography
Aménagement d'une grande cuisine ouverte craftsman en U avec un évier encastré, des portes de placard marrons, un plan de travail en granite, une crédence beige, une crédence en terre cuite, un électroménager en acier inoxydable, parquet clair, un sol marron, un placard à porte affleurante et aucun îlot.
Aménagement d'une grande cuisine ouverte craftsman en U avec un évier encastré, des portes de placard marrons, un plan de travail en granite, une crédence beige, une crédence en terre cuite, un électroménager en acier inoxydable, parquet clair, un sol marron, un placard à porte affleurante et aucun îlot.
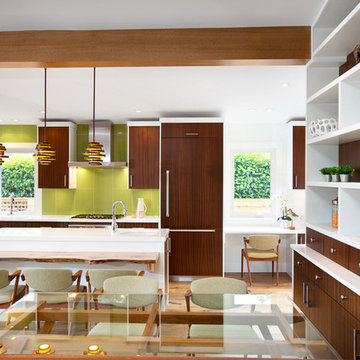
Ema Peter Photography http://www.emapeter.com/
Constructed by Best Builders. http://www.houzz.com/pro/bestbuildersca/ www.bestbuilders.ca
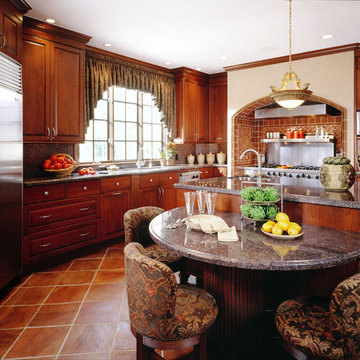
This home is in a rural area. The client was wanting a home reminiscent of those built by the auto barons of Detroit decades before. The home focuses on a nature area enhanced and expanded as part of this property development. The water feature, with its surrounding woodland and wetland areas, supports wild life species and was a significant part of the focus for our design. We orientated all primary living areas to allow for sight lines to the water feature. This included developing an underground pool room where its only windows looked over the water while the room itself was depressed below grade, ensuring that it would not block the views from other areas of the home. The underground room for the pool was constructed of cast-in-place architectural grade concrete arches intended to become the decorative finish inside the room. An elevated exterior patio sits as an entertaining area above this room while the rear yard lawn conceals the remainder of its imposing size. A skylight through the grass is the only hint at what lies below.
Great care was taken to locate the home on a small open space on the property overlooking the natural area and anticipated water feature. We nestled the home into the clearing between existing trees and along the edge of a natural slope which enhanced the design potential and functional options needed for the home. The style of the home not only fits the requirements of an owner with a desire for a very traditional mid-western estate house, but also its location amongst other rural estate lots. The development is in an area dotted with large homes amongst small orchards, small farms, and rolling woodlands. Materials for this home are a mixture of clay brick and limestone for the exterior walls. Both materials are readily available and sourced from the local area. We used locally sourced northern oak wood for the interior trim. The black cherry trees that were removed were utilized as hardwood flooring for the home we designed next door.
Mechanical systems were carefully designed to obtain a high level of efficiency. The pool room has a separate, and rather unique, heating system. The heat recovered as part of the dehumidification and cooling process is re-directed to maintain the water temperature in the pool. This process allows what would have been wasted heat energy to be re-captured and utilized. We carefully designed this system as a negative pressure room to control both humidity and ensure that odors from the pool would not be detectable in the house. The underground character of the pool room also allowed it to be highly insulated and sealed for high energy efficiency. The disadvantage was a sacrifice on natural day lighting around the entire room. A commercial skylight, with reflective coatings, was added through the lawn-covered roof. The skylight added a lot of natural daylight and was a natural chase to recover warm humid air and supply new cooled and dehumidified air back into the enclosed space below. Landscaping was restored with primarily native plant and tree materials, which required little long term maintenance. The dedicated nature area is thriving with more wildlife than originally on site when the property was undeveloped. It is rare to be on site and to not see numerous wild turkey, white tail deer, waterfowl and small animals native to the area. This home provides a good example of how the needs of a luxury estate style home can nestle comfortably into an existing environment and ensure that the natural setting is not only maintained but protected for future generations.
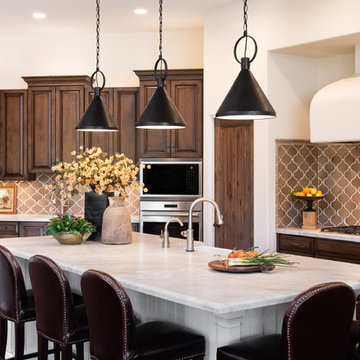
Wiggs Photo LLC
Idées déco pour une cuisine américaine méditerranéenne en L de taille moyenne avec un évier de ferme, un placard avec porte à panneau surélevé, un plan de travail en quartz, une crédence en terre cuite, un électroménager en acier inoxydable, un sol en bois brun, îlot, un sol marron, un plan de travail beige et des portes de placard marrons.
Idées déco pour une cuisine américaine méditerranéenne en L de taille moyenne avec un évier de ferme, un placard avec porte à panneau surélevé, un plan de travail en quartz, une crédence en terre cuite, un électroménager en acier inoxydable, un sol en bois brun, îlot, un sol marron, un plan de travail beige et des portes de placard marrons.
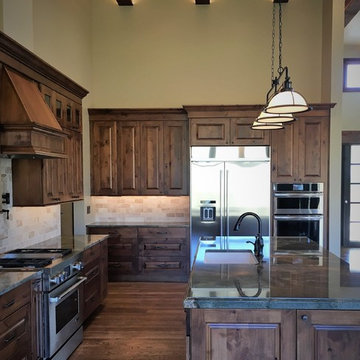
Woodland Cabinetry Rustic Kitchen
Cette photo montre une grande cuisine montagne en L avec un évier encastré, un placard avec porte à panneau surélevé, des portes de placard marrons, un plan de travail en granite, une crédence beige, une crédence en terre cuite, un électroménager en acier inoxydable, un sol en bois brun et îlot.
Cette photo montre une grande cuisine montagne en L avec un évier encastré, un placard avec porte à panneau surélevé, des portes de placard marrons, un plan de travail en granite, une crédence beige, une crédence en terre cuite, un électroménager en acier inoxydable, un sol en bois brun et îlot.
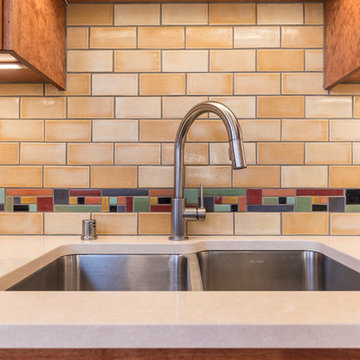
This kitchen project uses our Coffee Cake 3×6″ field tile, and adds visual interest with the multi-colored Mississippi border. The custom border uses four different sized tiles of seven different colors to draw the eye horizontally across the kitchen. It’s masterfully paired with a neutral field tile which complements both the border and the kitchen cabinets.
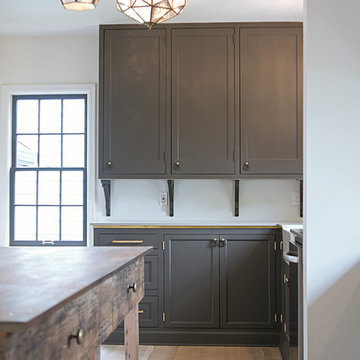
Modern eclectic kitchen in Portland, OR.
Aménagement d'une cuisine américaine éclectique de taille moyenne avec un évier de ferme, un placard à porte shaker, des portes de placard marrons, un plan de travail en quartz modifié, une crédence blanche, une crédence en terre cuite, un électroménager en acier inoxydable, parquet clair et îlot.
Aménagement d'une cuisine américaine éclectique de taille moyenne avec un évier de ferme, un placard à porte shaker, des portes de placard marrons, un plan de travail en quartz modifié, une crédence blanche, une crédence en terre cuite, un électroménager en acier inoxydable, parquet clair et îlot.
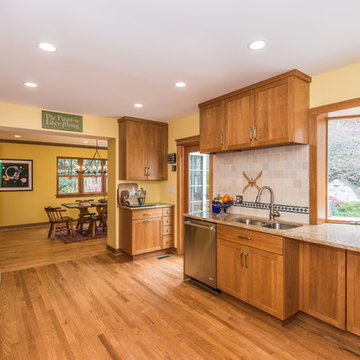
Finecraft Contractors, Inc.
Soleimani Photography
Cette image montre une grande cuisine craftsman en U fermée avec un évier encastré, un placard avec porte à panneau encastré, des portes de placard marrons, un plan de travail en granite, une crédence beige, une crédence en terre cuite, un électroménager en acier inoxydable, parquet clair et un sol marron.
Cette image montre une grande cuisine craftsman en U fermée avec un évier encastré, un placard avec porte à panneau encastré, des portes de placard marrons, un plan de travail en granite, une crédence beige, une crédence en terre cuite, un électroménager en acier inoxydable, parquet clair et un sol marron.
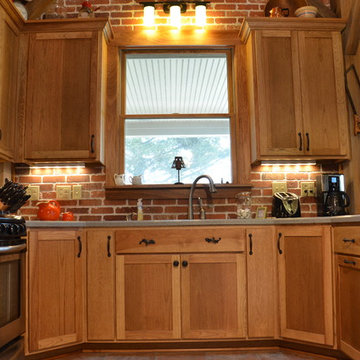
This brick farmhouse has a rustic and tasteful look to it.
Inspiration pour une arrière-cuisine rustique en U de taille moyenne avec un évier encastré, un placard à porte shaker, des portes de placard marrons, un plan de travail en surface solide, une crédence rouge, une crédence en terre cuite, un électroménager en acier inoxydable, un sol en carrelage de céramique et une péninsule.
Inspiration pour une arrière-cuisine rustique en U de taille moyenne avec un évier encastré, un placard à porte shaker, des portes de placard marrons, un plan de travail en surface solide, une crédence rouge, une crédence en terre cuite, un électroménager en acier inoxydable, un sol en carrelage de céramique et une péninsule.
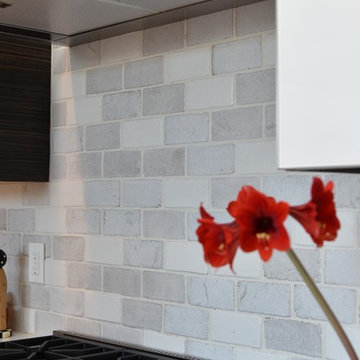
Idée de décoration pour une cuisine ouverte design en L de taille moyenne avec un évier encastré, un placard à porte plane, des portes de placard marrons, un plan de travail en quartz modifié, une crédence blanche, une crédence en terre cuite, un électroménager en acier inoxydable, un sol en carrelage de porcelaine, îlot et un sol gris.
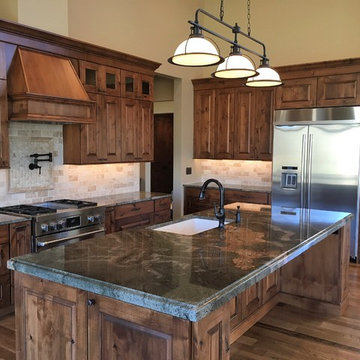
Woodland Cabinetry Rustic Kitchen
Cette photo montre une grande cuisine montagne en L avec un évier encastré, un placard avec porte à panneau surélevé, des portes de placard marrons, un plan de travail en granite, une crédence beige, une crédence en terre cuite, un électroménager en acier inoxydable, un sol en bois brun et îlot.
Cette photo montre une grande cuisine montagne en L avec un évier encastré, un placard avec porte à panneau surélevé, des portes de placard marrons, un plan de travail en granite, une crédence beige, une crédence en terre cuite, un électroménager en acier inoxydable, un sol en bois brun et îlot.
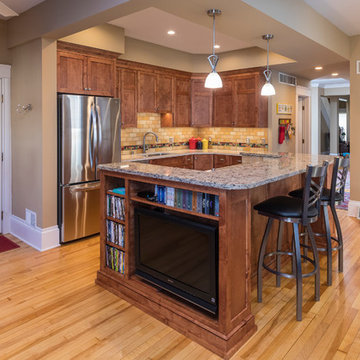
This kitchen project uses our Coffee Cake 3×6″ field tile, and adds visual interest with the multi-colored Mississippi border. The custom border uses four different sized tiles of seven different colors to draw the eye horizontally across the kitchen. It’s masterfully paired with a neutral field tile which complements both the border and the kitchen cabinets.
Photo Credit: David J Turner
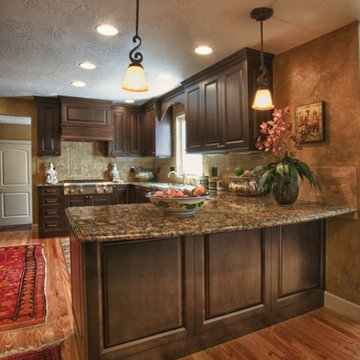
Exemple d'une grande cuisine américaine chic en U avec un évier 2 bacs, un placard à porte persienne, des portes de placard marrons, un plan de travail en granite, une crédence beige, une crédence en terre cuite, un électroménager en acier inoxydable, un sol en bois brun et une péninsule.
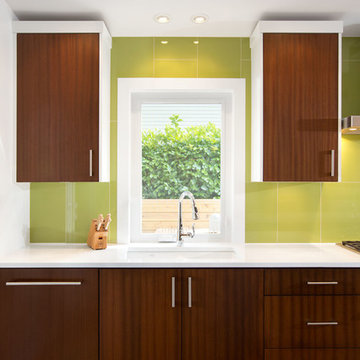
Ema Peter Photography http://www.emapeter.com/
Constructed by Best Builders. http://www.houzz.com/pro/bestbuildersca/ www.bestbuilders.ca
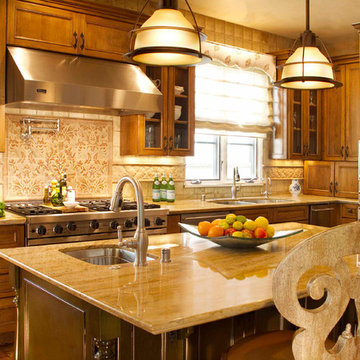
Photo Credit: Nicole Leone
Cette photo montre une arrière-cuisine méditerranéenne en L avec un évier 2 bacs, un placard avec porte à panneau encastré, des portes de placard marrons, une crédence beige, une crédence en terre cuite, un électroménager en acier inoxydable, un sol en bois brun, îlot, un sol marron, un plan de travail beige et un plan de travail en calcaire.
Cette photo montre une arrière-cuisine méditerranéenne en L avec un évier 2 bacs, un placard avec porte à panneau encastré, des portes de placard marrons, une crédence beige, une crédence en terre cuite, un électroménager en acier inoxydable, un sol en bois brun, îlot, un sol marron, un plan de travail beige et un plan de travail en calcaire.
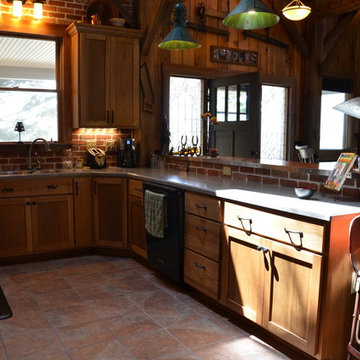
This brick farmhouse has a rustic and tasteful look to it.
Idée de décoration pour une arrière-cuisine champêtre en U de taille moyenne avec un évier encastré, un placard à porte shaker, des portes de placard marrons, un plan de travail en surface solide, une crédence rouge, une crédence en terre cuite, un électroménager en acier inoxydable, un sol en carrelage de céramique et une péninsule.
Idée de décoration pour une arrière-cuisine champêtre en U de taille moyenne avec un évier encastré, un placard à porte shaker, des portes de placard marrons, un plan de travail en surface solide, une crédence rouge, une crédence en terre cuite, un électroménager en acier inoxydable, un sol en carrelage de céramique et une péninsule.
Idées déco de cuisines avec des portes de placard marrons et une crédence en terre cuite
1