Idées déco de cuisines avec des portes de placard marrons et une crédence jaune
Trier par :
Budget
Trier par:Populaires du jour
1 - 20 sur 190 photos
1 sur 3
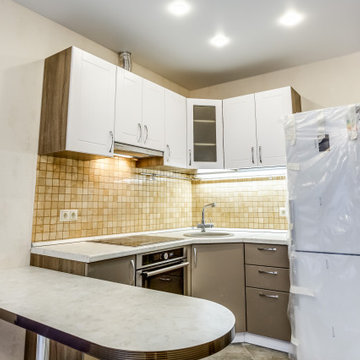
Кухня в студии ЖК Рублевский
Cette image montre une petite cuisine américaine en L avec un évier encastré, des portes de placard marrons, une crédence jaune, une crédence en céramique, un électroménager blanc, un sol en carrelage de céramique, îlot, un sol gris et un plan de travail blanc.
Cette image montre une petite cuisine américaine en L avec un évier encastré, des portes de placard marrons, une crédence jaune, une crédence en céramique, un électroménager blanc, un sol en carrelage de céramique, îlot, un sol gris et un plan de travail blanc.
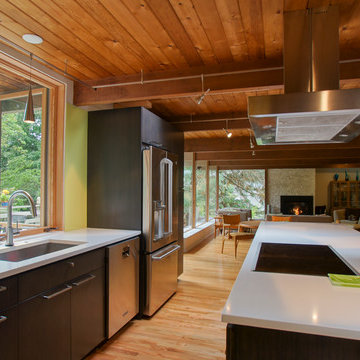
The smooth, white countertops are elegant and plenty of spacious drawers make necessary kitchen utensils and tools easily accessible to prevent time in the kitchen from becoming chaotic.
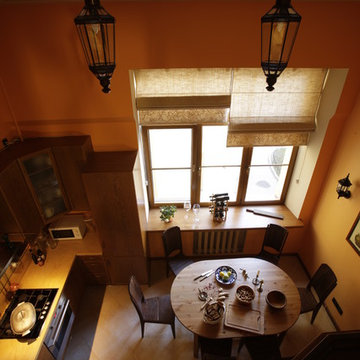
фото-Юрий Молодковец, авторы - Астахова Елена, Котловая Ольга
Idées déco pour une cuisine américaine montagne en U avec un évier encastré, un placard à porte plane, des portes de placard marrons, un plan de travail en surface solide, une crédence jaune, un électroménager en acier inoxydable, un sol en carrelage de porcelaine, un sol beige et un plan de travail jaune.
Idées déco pour une cuisine américaine montagne en U avec un évier encastré, un placard à porte plane, des portes de placard marrons, un plan de travail en surface solide, une crédence jaune, un électroménager en acier inoxydable, un sol en carrelage de porcelaine, un sol beige et un plan de travail jaune.
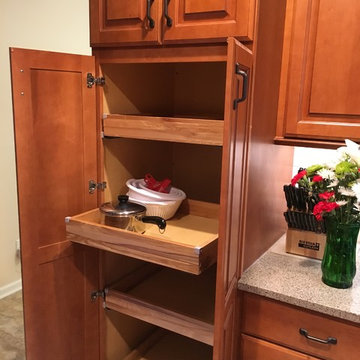
Réalisation d'une petite cuisine américaine tradition en U avec un évier encastré, un placard avec porte à panneau surélevé, des portes de placard marrons, un plan de travail en quartz, une crédence jaune, une crédence en carreau de porcelaine, un électroménager en acier inoxydable, un sol en vinyl, aucun îlot et un sol beige.
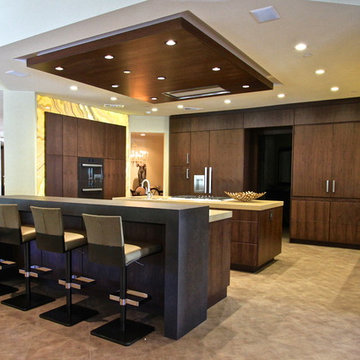
Beautiful transformation from a traditional style to a beautiful sleek warm environment. This luxury space is created by Wood-Mode Custom Cabinetry in a Vanguard Plus Matte Classic Walnut. The interior drawer inserts are walnut. The back lit surrounds around the ovens and windows is LED backlit Onyx Slabs. The countertops in the kitchen Mystic Gold Quartz with the bar upper are Dekton Keranium Tech Collection with Legrand Adorne electrical outlets. Appliances: Miele 30” Truffle Brown Convection oven stacked with a combination Miele Steam and convection oven, Dishwasher is Gaggenau fully integrated automatic, Wine cooler, refrigerator and freezer is Thermador. Under counter refrigeration is U Line. The sinks are Blanco Solon Composite System. The ceiling mount hood is Futuro Skylight Series with the drop down ceiling finished in a walnut veneer.
The tile in the pool table room is Bisazza Mosaic Tile with cabinetry by Wood-Mode Custom Cabinetry in the same finishes as the kitchen. Flooring throughout the three living areas is Eleganza Porcelain Tile.
The cabinetry in the adjoining family room is Wood-Mode Custom Cabinetry in the same wood as the other areas in the kitchen but with a High Gloss Walnut. The entertainment wall is Limestone Slab with Limestone Stack Stone. The Lime Stone Stack Stone also accents the pillars in the foyer and the entry to the game room. Speaker system throughout area is SONOS wireless home theatre system.

A stunning Victorian property in Wanstead, London with high ceilings and a dining/living area is the recent project to be added to our portfolio. It’s the perfect example of classical design and craftsmanship effortlessly blended together to match the heritage of the Victorian-style property.
The beautiful HMK Classic In-Frame Shaker has really brought this room to life with the added cock beaded front frame and recessed plinths.
The colours are yellow and brown and the appliances are Neff. We also added a drinks cabinet too and a walk-in pantry in an adjacent room.
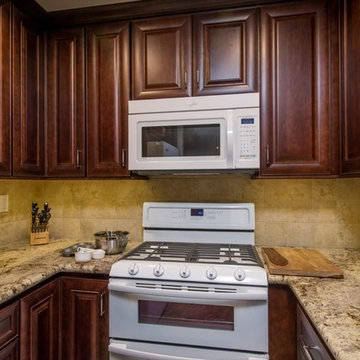
This small kitchen is very elegant with rich, dark, Cherrywood, cabinets from StarMark, Richelieu pulls and Sienna Beige granite countertops with a bullnose edge.
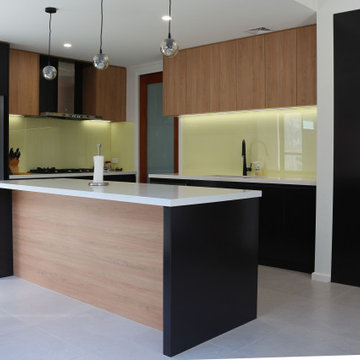
Custom designed two tone kitchen
Aménagement d'une grande cuisine ouverte parallèle moderne avec un évier encastré, un placard à porte plane, des portes de placard marrons, un plan de travail en quartz modifié, une crédence jaune, une crédence en feuille de verre, un électroménager noir, 2 îlots, un sol gris et un plan de travail blanc.
Aménagement d'une grande cuisine ouverte parallèle moderne avec un évier encastré, un placard à porte plane, des portes de placard marrons, un plan de travail en quartz modifié, une crédence jaune, une crédence en feuille de verre, un électroménager noir, 2 îlots, un sol gris et un plan de travail blanc.
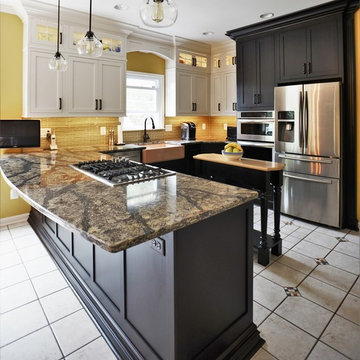
Having a 2-toned kitchen doens't mean all bottom cabinets are a seperate color from the top. Sometimes, color variation in cabinets can be intermixed. In this kitchen, the variation of color enhances the size in the room and the colors.
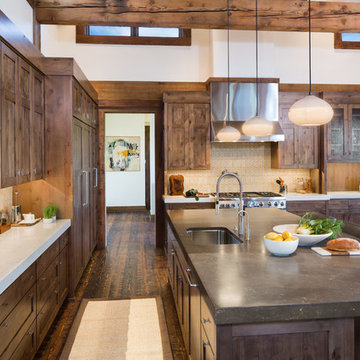
Karl Neumann
Inspiration pour une grande cuisine américaine chalet en L avec un évier encastré, un placard à porte shaker, des portes de placard marrons, un plan de travail en calcaire, une crédence jaune, une crédence en terre cuite, un électroménager en acier inoxydable, parquet foncé, îlot et un sol marron.
Inspiration pour une grande cuisine américaine chalet en L avec un évier encastré, un placard à porte shaker, des portes de placard marrons, un plan de travail en calcaire, une crédence jaune, une crédence en terre cuite, un électroménager en acier inoxydable, parquet foncé, îlot et un sol marron.
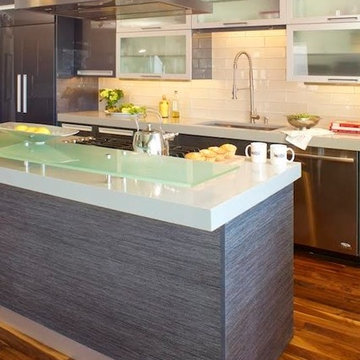
A center island wrapped in laminate adds texture and balances the high gloss solid acrylic and glass cabinets on the sink wall. The solid acrylic doors and refrigerator panels wear trend setting gray. All doors and drawers feature European hardware and slow close technology. Builder: KJO Construction LLC Photos by Robert Kittila Photography
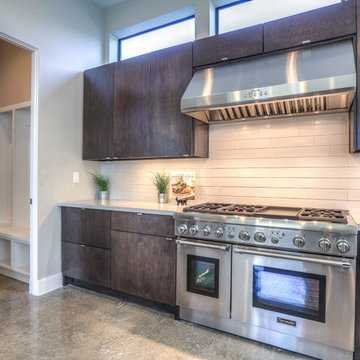
Aménagement d'une grande cuisine américaine contemporaine avec un évier encastré, un placard à porte plane, des portes de placard marrons, un plan de travail en quartz modifié, une crédence jaune, une crédence en carrelage métro, un électroménager en acier inoxydable, sol en béton ciré et îlot.
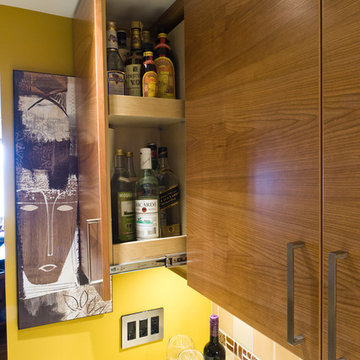
This was a kitchen made for a bachelor. For someone who loved to cook, making sure to add storage and function to every inch was important in this small condo kitchen. Also adding lots of light and a focus for art were key elements in this design.
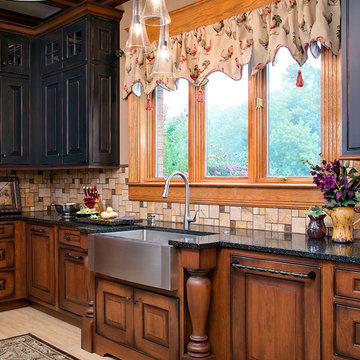
Réalisation d'une cuisine parallèle et encastrable tradition fermée et de taille moyenne avec un évier de ferme, un placard avec porte à panneau surélevé, des portes de placard marrons, un plan de travail en quartz modifié, une crédence jaune, une crédence en travertin, un sol en carrelage de porcelaine, un sol jaune, plan de travail noir et poutres apparentes.
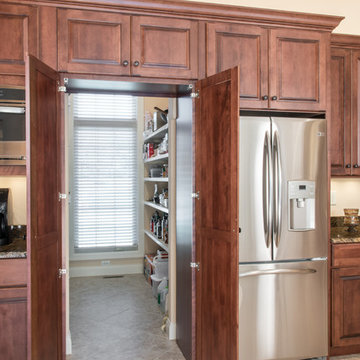
Anne Matheis Photography
Exemple d'une grande cuisine ouverte chic avec un évier encastré, un placard avec porte à panneau surélevé, des portes de placard marrons, un plan de travail en granite, une crédence jaune, une crédence en céramique, un électroménager en acier inoxydable, un sol en carrelage de céramique et 2 îlots.
Exemple d'une grande cuisine ouverte chic avec un évier encastré, un placard avec porte à panneau surélevé, des portes de placard marrons, un plan de travail en granite, une crédence jaune, une crédence en céramique, un électroménager en acier inoxydable, un sol en carrelage de céramique et 2 îlots.
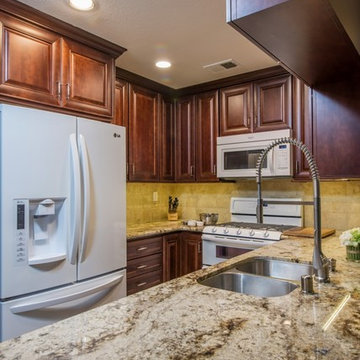
This small kitchen is very elegant with rich, dark, Cherrywood, cabinets from StarMark, Richelieu pulls and Sienna Beige granite countertops with a bullnose edge.
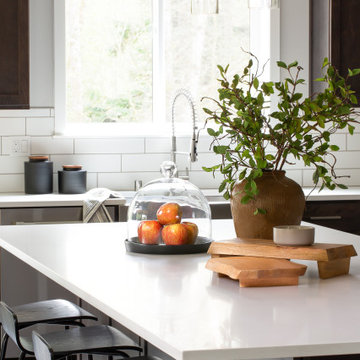
Our Bellevue studio gave this home a modern look with an industrial edge, and we used performance fabrics and durable furniture that can cater to the needs of a young family with pets.
---
Project designed by Michelle Yorke Interior Design Firm in Bellevue. Serving Redmond, Sammamish, Issaquah, Mercer Island, Kirkland, Medina, Clyde Hill, and Seattle.
For more about Michelle Yorke, click here: https://michelleyorkedesign.com/
To learn more about this project, click here:
https://michelleyorkedesign.com/project/snohomish-wa-interior-design/
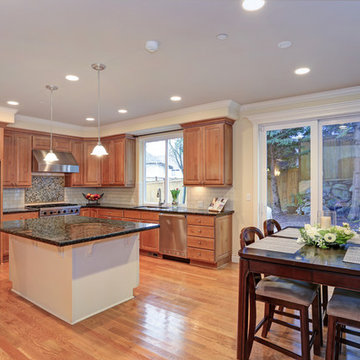
Cette photo montre une cuisine américaine chic en L de taille moyenne avec un évier encastré, un placard avec porte à panneau surélevé, des portes de placard marrons, un plan de travail en granite, une crédence jaune, une crédence en céramique, un électroménager en acier inoxydable, parquet clair, îlot, un sol marron et un plan de travail vert.
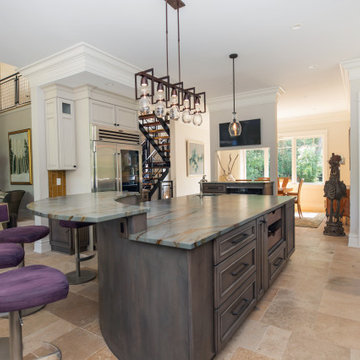
This is a kitchen full of personality and warmth. The taupe and earth tones in this space bring the colors from the outdoors in. It is an inviting space to enjoy everyday.
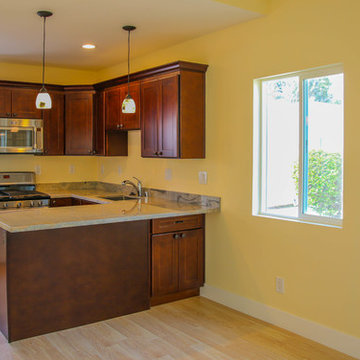
Aménagement d'une cuisine américaine contemporaine en L de taille moyenne avec un évier posé, un placard avec porte à panneau surélevé, des portes de placard marrons, un plan de travail en granite, une crédence jaune, un électroménager en acier inoxydable, parquet clair et îlot.
Idées déco de cuisines avec des portes de placard marrons et une crédence jaune
1