Idées déco de cuisines avec des portes de placard marrons et une crédence verte
Trier par :
Budget
Trier par:Populaires du jour
1 - 20 sur 466 photos
1 sur 3

Inspiration pour une cuisine américaine vintage en U de taille moyenne avec un évier posé, un placard à porte plane, des portes de placard marrons, une crédence verte, un électroménager en acier inoxydable, un sol en terrazzo, aucun îlot, un sol blanc et plan de travail noir.
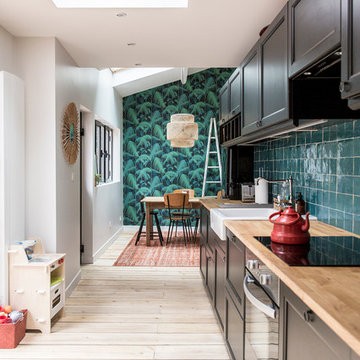
Cuisine linéaire avec au fond un espace repas marqué par un papier peint imprimé avec des palmiers qui permet de conduire le regard jusqu'au fond de la pièce. L'éclairage zénithal a été travaillé afin d'avoir un maximum de lumière dans ces espaces.
Louise Desrosiers

Casey Woods
Inspiration pour une cuisine ouverte design en L avec un placard à porte plane, des portes de placard marrons, 2 îlots, un plan de travail blanc, un évier encastré, une crédence verte, une crédence en mosaïque, un électroménager en acier inoxydable, parquet foncé et un sol marron.
Inspiration pour une cuisine ouverte design en L avec un placard à porte plane, des portes de placard marrons, 2 îlots, un plan de travail blanc, un évier encastré, une crédence verte, une crédence en mosaïque, un électroménager en acier inoxydable, parquet foncé et un sol marron.

View to kitchen from the living room. Photography by Stephen Brousseau.
Aménagement d'une cuisine moderne en U de taille moyenne avec un évier 1 bac, un placard à porte plane, des portes de placard marrons, un plan de travail en granite, une crédence verte, une crédence en dalle de pierre, un électroménager en acier inoxydable, un sol en carrelage de porcelaine, aucun îlot, un sol marron et un plan de travail vert.
Aménagement d'une cuisine moderne en U de taille moyenne avec un évier 1 bac, un placard à porte plane, des portes de placard marrons, un plan de travail en granite, une crédence verte, une crédence en dalle de pierre, un électroménager en acier inoxydable, un sol en carrelage de porcelaine, aucun îlot, un sol marron et un plan de travail vert.
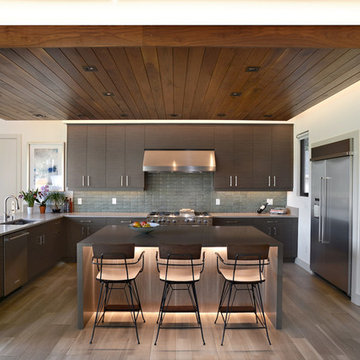
Tone on tone. Browns, creams and white blend harmoniously in this sleek kitchen with a textured backsplash in shades of green. Integrated lighting brings the focus to the center island. The wood-paneled ceiling brings warmth to this compact but open room.
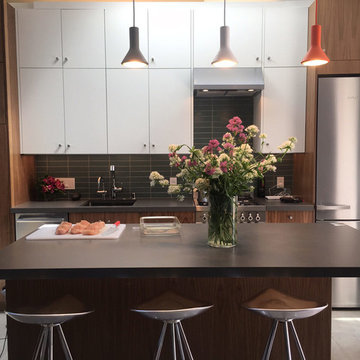
Lighting plays an important role in the functionality and ambience of the kitchen.
“We’re using IKEA OMLOPP drawer lights and IKEA IRSTA countertop lighting,” he says, which provides better surface illumination during food prep.
“We love the drawer lighting and the under counter LED panels. We also have cove lighting above the cabinets and three Par pendant lights designed by Broberg & Ridderstråle for Zero Lighting over the island,” he explains.
Natural light also plays a role, with a skylight over the kitchen as well as plenty of sunlight coming in from a large window near the refrigerator and from the glass door on the opposite side.
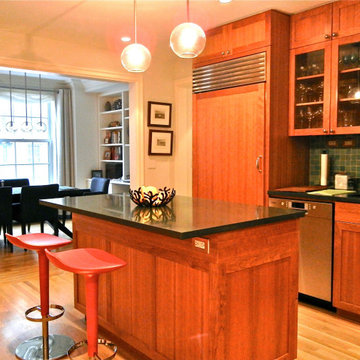
Exemple d'une arrière-cuisine tendance de taille moyenne avec un placard à porte shaker, des portes de placard marrons, un plan de travail en granite, une crédence verte, une crédence en céramique, un électroménager en acier inoxydable, un sol en bois brun, îlot et plan de travail noir.

Create Good Sinks' 46" workstation sink (5LS46c) with two "Ardell" faucets from our own collection. This 16 gauge stainless steel undermount sink replaced the dinky drop-in prep sink that was in the island originally. The oversized, single basin sink with two tiers lets you slide cutting boards and other accessories along the length of the sink. Seen here with several accessories to make the perfect party bar and snack station. Midnight Corvo matte black quartz counters.
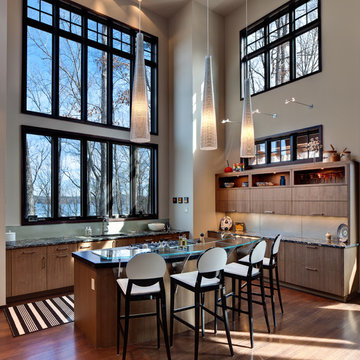
Meechan Architectural Photography
Idée de décoration pour une grande cuisine américaine design en U avec un évier encastré, un placard à porte plane, des portes de placard marrons, un plan de travail en bois, une crédence verte, parquet foncé, îlot, un sol marron et un plan de travail multicolore.
Idée de décoration pour une grande cuisine américaine design en U avec un évier encastré, un placard à porte plane, des portes de placard marrons, un plan de travail en bois, une crédence verte, parquet foncé, îlot, un sol marron et un plan de travail multicolore.

The original historical home had very low ceilings and limited views and access to the deck and pool. By relocating the laundry to a new mud room (see other images in this project) we were able to open the views and space to the back yard. By lowering the floor into the basement creating a small step down from the front dining room, we were able to gain more head height. Additionally, adding a coffered ceiling, we disguised the structure while offering slightly more height in between the structure members. While this job was an exercise in structural gymnastics, the results are a clean, open and functional space for today living while honoring the historic nature and proportions of the home.
Kubilus Photo
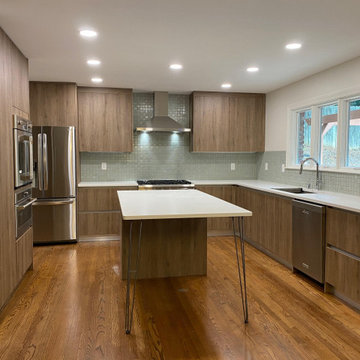
Cette image montre une cuisine vintage en U de taille moyenne avec un évier encastré, un placard à porte plane, des portes de placard marrons, un plan de travail en quartz modifié, une crédence verte, une crédence en mosaïque, un électroménager en acier inoxydable, un sol en bois brun, îlot et un plan de travail blanc.
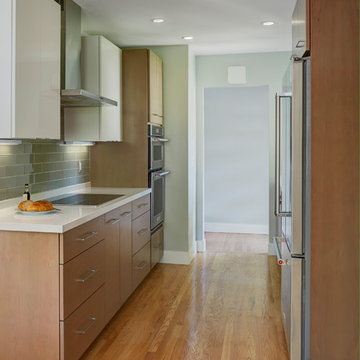
Photo By Mike Kaskel
Aménagement d'une petite cuisine américaine parallèle contemporaine avec des portes de placard marrons, un plan de travail en quartz, une crédence verte, une crédence en carreau de verre, un électroménager en acier inoxydable, aucun îlot et un plan de travail blanc.
Aménagement d'une petite cuisine américaine parallèle contemporaine avec des portes de placard marrons, un plan de travail en quartz, une crédence verte, une crédence en carreau de verre, un électroménager en acier inoxydable, aucun îlot et un plan de travail blanc.
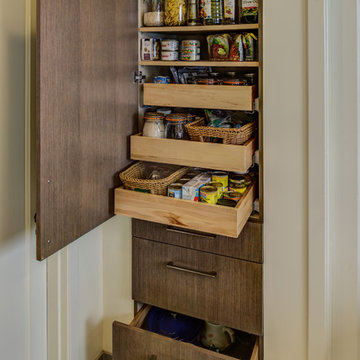
The client was working with a very small space that couldn’t be expanded, but they wanted to create an island. The designer ended up creating a peninsula work space that gave them the feel of an island without invading as much of the limited space. Open shelves we also brought in to create a more welcoming atmosphere, while creating the illusion of more space. Finally, an earthy-green backsplash was added to add color and texture to the kitchen.
“Fresh Compact Eat-in Kitchen remodel with an open concept and fun atmosphere. Design by Gillman’s” — Dura Supreme Cabinetry
Treve Johnson Photography
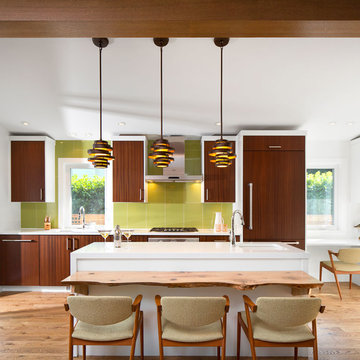
Ema Peter Photography http://www.emapeter.com/
Constructed by Best Builders. http://www.houzz.com/pro/bestbuildersca/
www.bestbuilders.ca
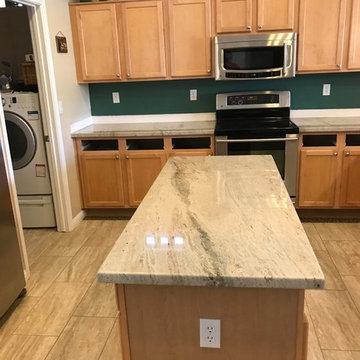
Idées déco pour une cuisine américaine classique en U de taille moyenne avec un placard avec porte à panneau encastré, des portes de placard marrons, un plan de travail en granite, une crédence verte, un électroménager en acier inoxydable, un sol en carrelage de porcelaine, îlot, un sol beige, un plan de travail gris et un évier posé.
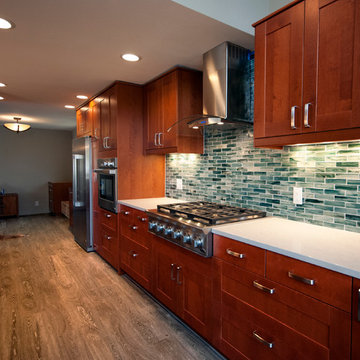
Complete home remodel with updated front exterior, kitchen, and master bathroom
Idées déco pour une grande cuisine américaine parallèle et blanche et bois contemporaine avec un évier 2 bacs, un placard à porte shaker, un plan de travail en quartz modifié, un électroménager en acier inoxydable, des portes de placard marrons, une crédence verte, une crédence en carreau de verre, sol en stratifié, aucun îlot, un sol marron et un plan de travail blanc.
Idées déco pour une grande cuisine américaine parallèle et blanche et bois contemporaine avec un évier 2 bacs, un placard à porte shaker, un plan de travail en quartz modifié, un électroménager en acier inoxydable, des portes de placard marrons, une crédence verte, une crédence en carreau de verre, sol en stratifié, aucun îlot, un sol marron et un plan de travail blanc.
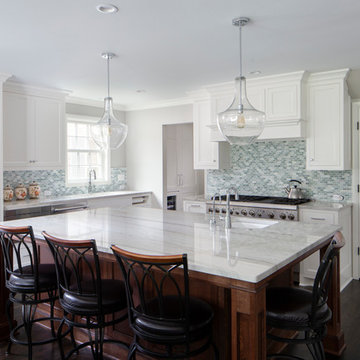
Idée de décoration pour une cuisine ouverte tradition en L de taille moyenne avec un évier encastré, un placard à porte shaker, des portes de placard marrons, un plan de travail en quartz modifié, une crédence verte, une crédence en carreau de verre, un électroménager en acier inoxydable, parquet foncé, îlot, un sol marron et un plan de travail blanc.
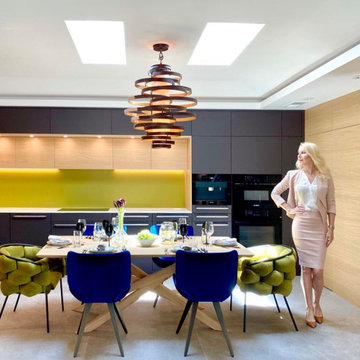
One of my favorite projects completed! ✅
Beautiful, Unique, Bright Modern Kitchen in Palo Alto!
One of my favorite projects completed!
My clients often ask me how different are the designs (renderings) from the finished project.
If you follow the designer's recommendations, you will get a result very similar to the rendering or even better!
Please see the renderings after viewing the completed project at the end of the folder.
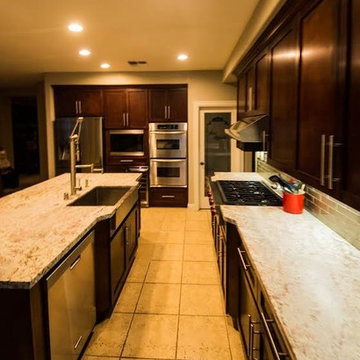
Exemple d'une grande cuisine américaine chic en L avec un évier de ferme, un placard à porte shaker, des portes de placard marrons, un plan de travail en granite, une crédence verte, une crédence en carrelage métro, un électroménager en acier inoxydable, un sol en carrelage de céramique et îlot.

Cette image montre une cuisine américaine linéaire design de taille moyenne avec un évier encastré, un placard à porte shaker, des portes de placard marrons, un plan de travail en quartz modifié, une crédence verte, une crédence en terre cuite, un électroménager en acier inoxydable, un sol en terrazzo, îlot et un sol rouge.
Idées déco de cuisines avec des portes de placard marrons et une crédence verte
1