Idées déco de cuisines avec des portes de placard marrons et une péninsule
Trier par :
Budget
Trier par:Populaires du jour
1 - 20 sur 2 184 photos
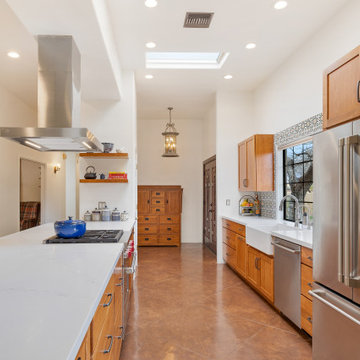
Happy Cinco De Mayo!!! In celebration of this we decided to post a kitchen with a little Spanish flair! What a beautiful kitchen design by Matt!
Cette image montre une cuisine américaine parallèle sud-ouest américain de taille moyenne avec un évier de ferme, un placard à porte shaker, des portes de placard marrons, un plan de travail en quartz modifié, une crédence orange, une crédence en céramique, un électroménager en acier inoxydable, sol en béton ciré, une péninsule, un sol marron et un plan de travail blanc.
Cette image montre une cuisine américaine parallèle sud-ouest américain de taille moyenne avec un évier de ferme, un placard à porte shaker, des portes de placard marrons, un plan de travail en quartz modifié, une crédence orange, une crédence en céramique, un électroménager en acier inoxydable, sol en béton ciré, une péninsule, un sol marron et un plan de travail blanc.
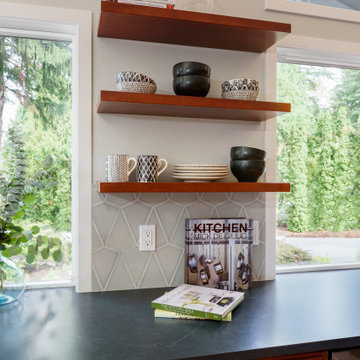
Contemporary kitchen design
Idées déco pour une grande cuisine américaine contemporaine en U avec un évier encastré, un placard avec porte à panneau encastré, des portes de placard marrons, un plan de travail en quartz modifié, une crédence grise, un électroménager en acier inoxydable, parquet clair, une péninsule, un sol jaune et plan de travail noir.
Idées déco pour une grande cuisine américaine contemporaine en U avec un évier encastré, un placard avec porte à panneau encastré, des portes de placard marrons, un plan de travail en quartz modifié, une crédence grise, un électroménager en acier inoxydable, parquet clair, une péninsule, un sol jaune et plan de travail noir.

Aménagement d'une petite cuisine américaine industrielle en U avec un évier posé, un placard à porte plane, des portes de placard marrons, un plan de travail en bois, une crédence bleue, une crédence en brique, parquet foncé, une péninsule, un sol marron et un électroménager noir.
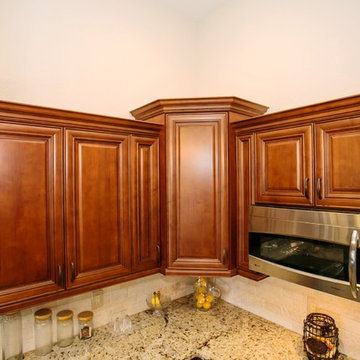
Exemple d'une cuisine américaine chic en U de taille moyenne avec un évier encastré, un placard avec porte à panneau surélevé, des portes de placard marrons, un plan de travail en granite, une crédence beige, une crédence en carrelage de pierre, un électroménager en acier inoxydable, un sol en carrelage de porcelaine et une péninsule.

Our clients have lived in this 1985 North Dallas home for almost 10 years, and it was time for a change. They had to decide whether to move or give the home an update. They were in a small quiet neighborhood tucked away near the popular suburb of Addison and also near the beautiful Celestial Park. Their backyard was like a hidden paradise, which is hard to find in Dallas, so they decided to update the two primary areas that needed it: the kitchen and the master bathroom.
The kitchen had a black and white retro checkerboard tile floor, and the bathroom was very Tuscan.
There were no cabinets on the main wall in the kitchen before. They were lacking space and functionality and desperately needed a complete overhaul in their kitchen. There were two entryways leading into the kitchen from the foyer, so one was closed off and the island was eliminated, giving them space for an entire wall of cabinets. The cabinets along this back kitchen wall were finished with a gorgeous River Rock stain. The cabinets on the other side of the kitchen were painted Polar, creating a seamless flow into the living room and creating a one-of-a-kind kitchen! Large 24x36 Elysium Tekali crema polished porcelain tiles created a simple, yet unique kitchen floor. The beautiful Levantina quartzite countertops pulled it all together and everything from the pop-up outlets in the countertops to the roll-up doors on the pantry cabinets, to the pull-out appliance shelves, makes this kitchen super functional and updated!
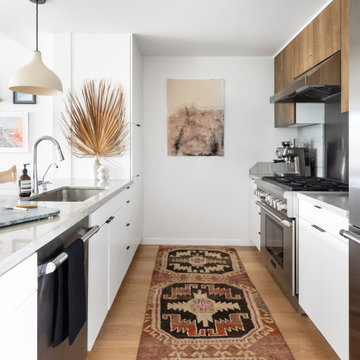
Photography by Jess Isaac
Idée de décoration pour une cuisine ouverte parallèle marine de taille moyenne avec un évier encastré, un placard à porte plane, des portes de placard marrons, plan de travail en marbre, un électroménager en acier inoxydable, une péninsule, un sol marron, une crédence grise, une crédence en marbre, un plan de travail gris et un sol en bois brun.
Idée de décoration pour une cuisine ouverte parallèle marine de taille moyenne avec un évier encastré, un placard à porte plane, des portes de placard marrons, plan de travail en marbre, un électroménager en acier inoxydable, une péninsule, un sol marron, une crédence grise, une crédence en marbre, un plan de travail gris et un sol en bois brun.

Aménagement d'une cuisine classique en U avec un évier de ferme, un placard avec porte à panneau encastré, des portes de placard marrons, une crédence rouge, une crédence en brique, un électroménager en acier inoxydable, une péninsule, un sol gris et plan de travail noir.
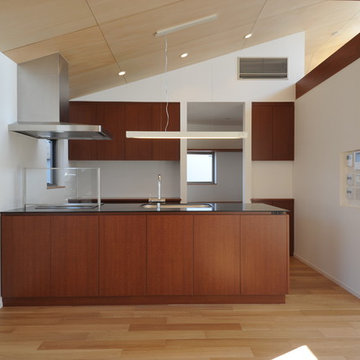
地盤高低差を利用したスキップフロアによる住まい
Idée de décoration pour une petite cuisine ouverte linéaire design avec un évier encastré, un placard à porte plane, des portes de placard marrons, un plan de travail en surface solide, un électroménager noir, un sol en contreplaqué, une péninsule, un sol marron et plan de travail noir.
Idée de décoration pour une petite cuisine ouverte linéaire design avec un évier encastré, un placard à porte plane, des portes de placard marrons, un plan de travail en surface solide, un électroménager noir, un sol en contreplaqué, une péninsule, un sol marron et plan de travail noir.

The beauty of a pull-and-replace remodel is that it's like a facelift for your kitchen! This update includes all new maple cabinets with a Nutmeg stained finish, Armstrong, Alterna vinyl flooring with Driftwood grout, a SileStone countertop in Tigris Sand and a Laufen Monte Bellow ceramic tile backsplash in Taupe, with 3" accent pieces for a decorative band. This kitchen overlooks a refreshed breakfast room and connects to the garage via a new mudroom.
Photo by Toby Weiss for Mosby Building Arts.

Kitchen with smoked Oak Cabinetry and backlit Stone Elements, vertical Channel Profiles
Inspiration pour une grande cuisine ouverte design en U avec un évier encastré, un placard à porte plane, des portes de placard marrons, un plan de travail en quartz modifié, une crédence blanche, une crédence en quartz modifié, un électroménager en acier inoxydable, un sol en marbre, une péninsule, un sol gris, un plan de travail blanc et un plafond à caissons.
Inspiration pour une grande cuisine ouverte design en U avec un évier encastré, un placard à porte plane, des portes de placard marrons, un plan de travail en quartz modifié, une crédence blanche, une crédence en quartz modifié, un électroménager en acier inoxydable, un sol en marbre, une péninsule, un sol gris, un plan de travail blanc et un plafond à caissons.

March Balloons art tile from Motawi’s Frank Lloyd Wright Collection complement this colorful kitchen backsplash. Photo: Justin Maconochie.
Réalisation d'une cuisine américaine craftsman en U de taille moyenne avec un placard à porte shaker, des portes de placard marrons, un plan de travail en granite, une crédence bleue, une crédence en céramique, un électroménager noir, une péninsule, un sol multicolore et un plan de travail beige.
Réalisation d'une cuisine américaine craftsman en U de taille moyenne avec un placard à porte shaker, des portes de placard marrons, un plan de travail en granite, une crédence bleue, une crédence en céramique, un électroménager noir, une péninsule, un sol multicolore et un plan de travail beige.
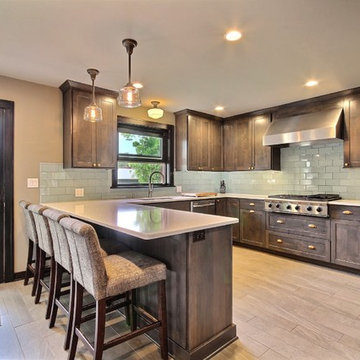
Exemple d'une grande cuisine américaine craftsman en U avec un évier encastré, un placard avec porte à panneau encastré, des portes de placard marrons, un plan de travail en surface solide, une crédence blanche, une crédence en carrelage métro, un électroménager en acier inoxydable, un sol en carrelage de porcelaine, une péninsule et un sol gris.
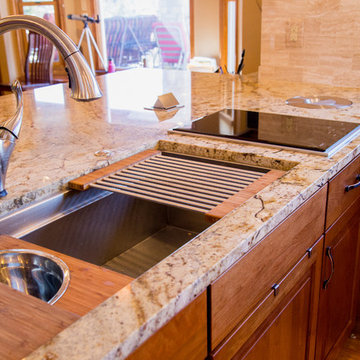
A close up view of the Galley Sink with Bamboo accessories Pure Lee Photography
Exemple d'une très grande cuisine ouverte chic en U avec un évier encastré, un placard avec porte à panneau surélevé, des portes de placard marrons, un plan de travail en granite, une crédence beige, une crédence en carrelage de pierre, un électroménager en acier inoxydable et une péninsule.
Exemple d'une très grande cuisine ouverte chic en U avec un évier encastré, un placard avec porte à panneau surélevé, des portes de placard marrons, un plan de travail en granite, une crédence beige, une crédence en carrelage de pierre, un électroménager en acier inoxydable et une péninsule.
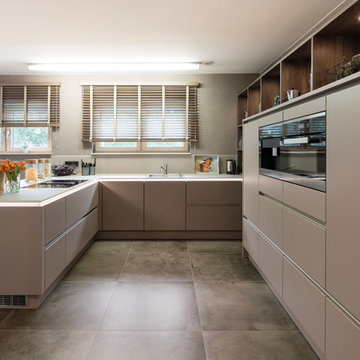
Offene Wohnküche im Musterhaus MEDLEY 3.0 in Fellbach
© FingerHaus GmbH
Réalisation d'une cuisine ouverte design en U de taille moyenne avec une péninsule, un sol marron, un plan de travail beige, un évier posé, un placard à porte plane, des portes de placard marrons et un électroménager noir.
Réalisation d'une cuisine ouverte design en U de taille moyenne avec une péninsule, un sol marron, un plan de travail beige, un évier posé, un placard à porte plane, des portes de placard marrons et un électroménager noir.
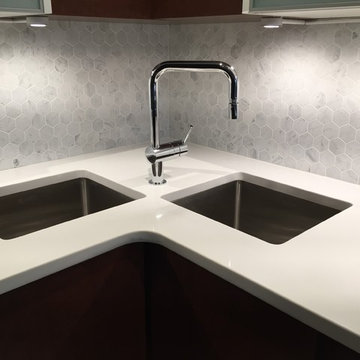
Inspiration pour une cuisine design en U avec un évier 2 bacs, un placard à porte plane, des portes de placard marrons, un plan de travail en quartz, une crédence blanche, une crédence en marbre, un électroménager en acier inoxydable, un sol en carrelage de céramique, une péninsule et un sol blanc.
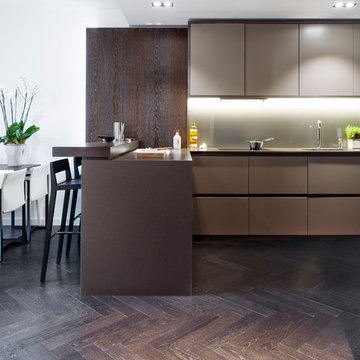
Cette image montre une cuisine américaine design en L avec un évier 1 bac, un placard à porte plane, des portes de placard marrons, parquet foncé et une péninsule.
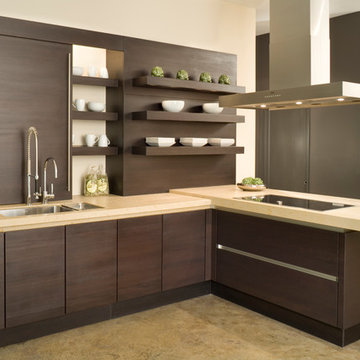
The front display at our Kansas City showroom features dark pine veneer on a slab door with the signature SieMatic channel system, meaning no visible hardware! The 4cm and 8cm countertops are created from a rough Limestone.
Photograph by Bob Greenspan
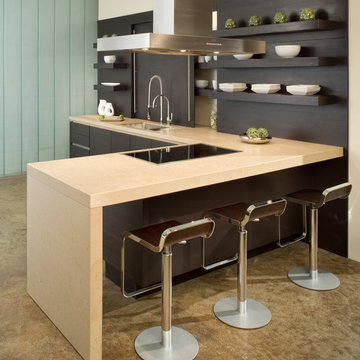
The front display at our Kansas City showroom features dark pine veneer on a slab door with the signature SieMatic channel system, meaning no visible hardware! The 4cm and 8cm countertops are created from a rough Limestone.
Photograph by Bob Greenspan
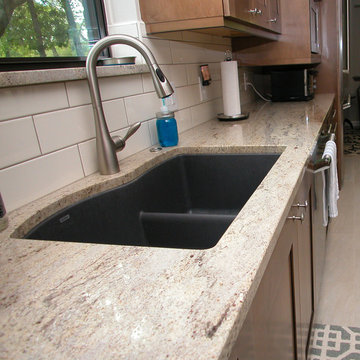
Counter Tops over seen by Mick Spellman of Solid Rock Services. The construction responsibilities were shared by John Hinson of J. Shelly Services, LLC
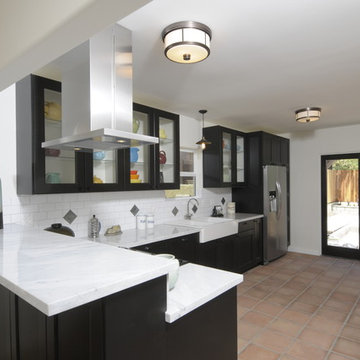
A total gut-to-the-studs and rebuild within the shell of a vintage 1931 Spanish bungalow in the Echo Park neighborhood of Los Angeles by Tim Braseth of ArtCraft Homes. Every space was reconfigured and the floorplan flipped to accommodate 3 bedrooms and 2 bathrooms, a dining room and expansive kitchen which opens out to a full backyard patio and deck with views of the L.A. skyline. Remodel by ArtCraft Homes. Staging by ArtCraft Collection. Photography by Larry Underhill.
Idées déco de cuisines avec des portes de placard marrons et une péninsule
1