Idées déco de cuisines avec des portes de placard marrons
Trier par :
Budget
Trier par:Populaires du jour
1 - 20 sur 24 306 photos
1 sur 3
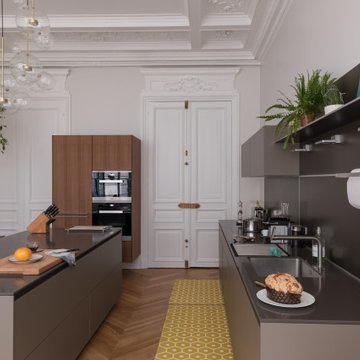
Réalisation d'une cuisine parallèle design fermée avec des portes de placard marrons, parquet clair, îlot et un sol beige.
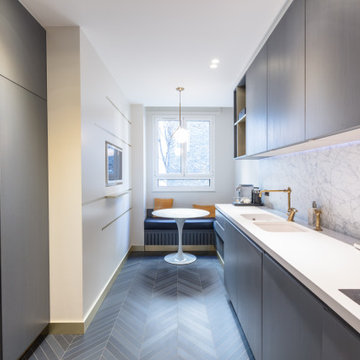
Inspiration pour une cuisine design avec un évier 2 bacs, un placard à porte plane, des portes de placard marrons, une crédence blanche, une crédence en dalle de pierre, aucun îlot, un sol gris et un plan de travail blanc.

Belle cuisine avec un linéaire en métal liquide Bronze, et un très bel ilot pour déjeuner à 2. Le tout en sans poignée avec un plan de travail stratifié superbe.
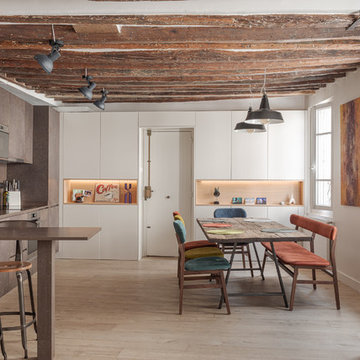
Cette image montre une cuisine ouverte linéaire design avec un évier encastré, un placard à porte plane, des portes de placard marrons, un électroménager en acier inoxydable, parquet clair, aucun îlot, un sol beige et un plan de travail marron.
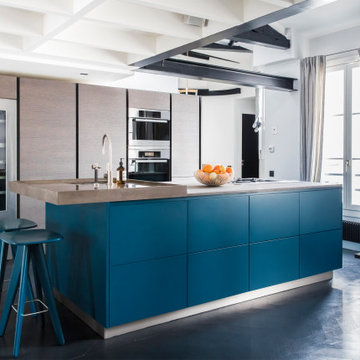
Exemple d'une cuisine américaine tendance avec un évier encastré, un placard à porte plane, des portes de placard marrons, un électroménager en acier inoxydable, îlot, un sol noir, un plan de travail marron et poutres apparentes.

Aménagement d'une cuisine classique avec un placard avec porte à panneau encastré et des portes de placard marrons.

Matt Greaves Photography
Cette image montre une grande cuisine ouverte parallèle traditionnelle avec un plan de travail en granite, îlot, un évier posé, un placard avec porte à panneau encastré, des portes de placard marrons et une crédence blanche.
Cette image montre une grande cuisine ouverte parallèle traditionnelle avec un plan de travail en granite, îlot, un évier posé, un placard avec porte à panneau encastré, des portes de placard marrons et une crédence blanche.

Pull-out for utensils
Aménagement d'une cuisine classique avec un placard avec porte à panneau surélevé, des portes de placard marrons, parquet clair et un sol beige.
Aménagement d'une cuisine classique avec un placard avec porte à panneau surélevé, des portes de placard marrons, parquet clair et un sol beige.

Traditional Mahogany kitchen, NY
Following a classic design, the hood and sink act as the focal points for this custom kitchen. Utilizing the coffered ceiling to help frame the central marble top island, each piece helps create a more unified composition throughout the space.
For more projects visit our website wlkitchenandhome.com
.
.
.
#newyorkkitchens #mansionkitchen #luxurykitchen #millionairehomes #kitchenhod #kitchenisland #stools #pantry #cabinetry #customcabinets #millionairedesign #customcabinetmaker #woodcarving #woodwork #kitchensofinstagram #brownkitchen #customfurniture #traditionalkitchens #classickitchens #millionairekitchen #nycfurniture #newjerseykitchens #dreamhome #dreamkitchens #connecticutkitchens #kitchenremodel #kitchendesigner #kitchenideas #cofferedceiling #woodenkitchens

Inspiration pour une cuisine américaine vintage en U de taille moyenne avec un évier posé, un placard à porte plane, des portes de placard marrons, une crédence verte, un électroménager en acier inoxydable, un sol en terrazzo, aucun îlot, un sol blanc et plan de travail noir.

Aménagement d'une cuisine contemporaine fermée avec un évier encastré, un placard à porte plane, des portes de placard marrons, une crédence noire, un sol en liège, aucun îlot et un sol marron.

Amy Bartlam
Cette image montre une grande cuisine encastrable design en L avec îlot, un placard à porte plane, une crédence en marbre, un évier encastré, des portes de placard marrons, plan de travail en marbre, une crédence blanche, un sol en carrelage de céramique, un sol gris et un plan de travail gris.
Cette image montre une grande cuisine encastrable design en L avec îlot, un placard à porte plane, une crédence en marbre, un évier encastré, des portes de placard marrons, plan de travail en marbre, une crédence blanche, un sol en carrelage de céramique, un sol gris et un plan de travail gris.

Custom Walnut Kitchen by Inplace Studio
Exemple d'une grande cuisine américaine encastrable rétro en L avec un évier encastré, un placard à porte plane, des portes de placard marrons, plan de travail en marbre, une crédence blanche, une crédence en dalle de pierre, un sol en carrelage de porcelaine et îlot.
Exemple d'une grande cuisine américaine encastrable rétro en L avec un évier encastré, un placard à porte plane, des portes de placard marrons, plan de travail en marbre, une crédence blanche, une crédence en dalle de pierre, un sol en carrelage de porcelaine et îlot.

Clean, contemporary white oak slab cabinets with a white Chroma Crystal White countertop. Cabinets are set off with sleek stainless steel handles. The appliances are also stainless steel. The diswasher is Bosch, the refridgerator is a Kenmore professional built-in, stainless steel. The hood is stainless and glass from Futuro, Venice model. The double oven is stainless steel from LG. The stainless wine cooler is Uline. the stainless steel built-in microwave is form GE. The irridescent glass back splash that sets off the floating bar cabinet and surrounds window is Vihara Irridescent 1 x 4 glass in Puka. Perfect for entertaining. The floors are Italian ceramic planks that look like hardwood in a driftwood color. Simply gorgeous. Lighting is recessed and kept to a minimum to maintain the crisp clean look the client was striving for. I added a pop of orange and turquoise (not seen in the photos) for pillows on a bench as well as on the accessories. Cabinet fabricator, Mark Klindt ~ www.creativewoodworks.info

In this beautifully crafted home, the living spaces blend contemporary aesthetics with comfort, creating an environment of relaxed luxury. As you step into the living room, the eye is immediately drawn to the panoramic view framed by the floor-to-ceiling glass doors, which seamlessly integrate the outdoors with the indoors. The serene backdrop of the ocean sets a tranquil scene, while the modern fireplace encased in elegant marble provides a sophisticated focal point.
The kitchen is a chef's delight with its state-of-the-art appliances and an expansive island that doubles as a breakfast bar and a prepping station. White cabinetry with subtle detailing is juxtaposed against the marble backsplash, lending the space both brightness and depth. Recessed lighting ensures that the area is well-lit, enhancing the reflective surfaces and creating an inviting ambiance for both cooking and social gatherings.
Transitioning to the bathroom, the space is a testament to modern luxury. The freestanding tub acts as a centerpiece, inviting relaxation amidst a spa-like atmosphere. The walk-in shower, enclosed by clear glass, is accentuated with a marble surround that matches the vanity top. Well-appointed fixtures and recessed shelving add both functionality and a sleek aesthetic to the bathroom. Each design element has been meticulously selected to provide a sanctuary of sophistication and comfort.
This home represents a marriage of elegance and pragmatism, ensuring that each room is not just a sight to behold but also a space to live and create memories in.

Idées déco pour une cuisine ouverte scandinave en U de taille moyenne avec un évier posé, un placard à porte plane, des portes de placard marrons, un plan de travail en quartz modifié, un électroménager noir, parquet clair, îlot, un sol marron et un plan de travail gris.
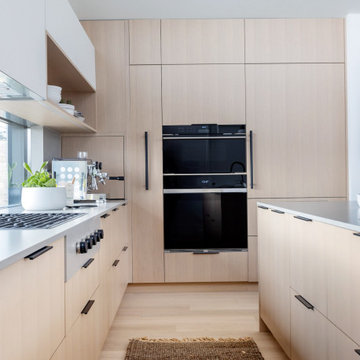
Exemple d'une cuisine ouverte scandinave en U de taille moyenne avec un évier posé, un placard à porte plane, des portes de placard marrons, un plan de travail en quartz modifié, un électroménager noir, parquet clair, îlot, un sol marron et un plan de travail gris.

Дизайн проект квартиры площадью 65 м2
Inspiration pour une cuisine américaine linéaire, encastrable et blanche et bois design de taille moyenne avec un évier encastré, un placard à porte plane, des portes de placard marrons, un plan de travail en bois, une crédence grise, une crédence en céramique, sol en stratifié, une péninsule, un sol marron, un plan de travail blanc et un plafond décaissé.
Inspiration pour une cuisine américaine linéaire, encastrable et blanche et bois design de taille moyenne avec un évier encastré, un placard à porte plane, des portes de placard marrons, un plan de travail en bois, une crédence grise, une crédence en céramique, sol en stratifié, une péninsule, un sol marron, un plan de travail blanc et un plafond décaissé.
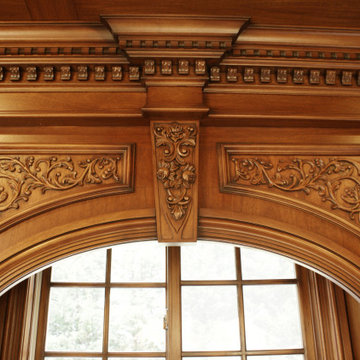
Traditional Mahogany kitchen, NY
Following a classic design, the hood and sink act as the focal points for this custom kitchen. Utilizing the coffered ceiling to help frame the central marble top island, each piece helps create a more unified composition throughout the space.
For more projects visit our website wlkitchenandhome.com
.
.
.
#newyorkkitchens #mansionkitchen #luxurykitchen #millionairehomes #kitchenhod #kitchenisland #stools #pantry #cabinetry #customcabinets #millionairedesign #customcabinetmaker #woodcarving #woodwork #kitchensofinstagram #brownkitchen #customfurniture #traditionalkitchens #classickitchens #millionairekitchen #nycfurniture #newjerseykitchens #dreamhome #dreamkitchens #connecticutkitchens #kitchenremodel #kitchendesigner #kitchenideas #cofferedceiling #woodenkitchens

Happy Cinco De Mayo!!! In celebration of this we decided to post a kitchen with a little Spanish flair! What a beautiful kitchen design by Matt!
Réalisation d'une cuisine américaine parallèle sud-ouest américain de taille moyenne avec un évier de ferme, un placard à porte shaker, des portes de placard marrons, un plan de travail en quartz modifié, une crédence orange, une crédence en céramique, un électroménager en acier inoxydable, sol en béton ciré, une péninsule, un sol marron et un plan de travail blanc.
Réalisation d'une cuisine américaine parallèle sud-ouest américain de taille moyenne avec un évier de ferme, un placard à porte shaker, des portes de placard marrons, un plan de travail en quartz modifié, une crédence orange, une crédence en céramique, un électroménager en acier inoxydable, sol en béton ciré, une péninsule, un sol marron et un plan de travail blanc.
Idées déco de cuisines avec des portes de placard marrons
1