Idées déco de cuisines avec des portes de placard marrons
Trier par :
Budget
Trier par:Populaires du jour
1 - 20 sur 2 133 photos
1 sur 3

Clean, contemporary white oak slab cabinets with a white Chroma Crystal White countertop. Cabinets are set off with sleek stainless steel handles. The appliances are also stainless steel. The diswasher is Bosch, the refridgerator is a Kenmore professional built-in, stainless steel. The hood is stainless and glass from Futuro, Venice model. The double oven is stainless steel from LG. The stainless wine cooler is Uline. the stainless steel built-in microwave is form GE. The irridescent glass back splash that sets off the floating bar cabinet and surrounds window is Vihara Irridescent 1 x 4 glass in Puka. Perfect for entertaining. The floors are Italian ceramic planks that look like hardwood in a driftwood color. Simply gorgeous. Lighting is recessed and kept to a minimum to maintain the crisp clean look the client was striving for. I added a pop of orange and turquoise (not seen in the photos) for pillows on a bench as well as on the accessories. Cabinet fabricator, Mark Klindt ~ www.creativewoodworks.info

To the right of the sink, a luxury Café brand built-in dishwasher with a brushed-stainless handle was installed alongside a stack of deep storage drawers.
Final photos by www.impressia.net
The upper cabinets were extended up all the way to the ceiling to create the illusion of taller ceilings. Our designers wanted to include both open shelving and glass-front cabinets for a truly custom look, complete with LED backlighting for an even more dramatic effect. What a beautiful way to display decor and glassware!
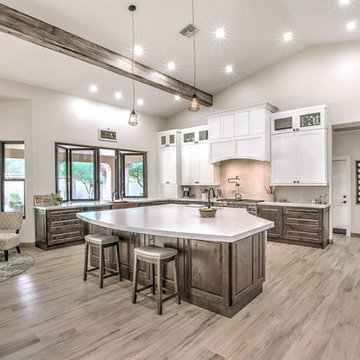
This kitchen features a large, custom island, veggie sink, hammered copper apron sink, white shaker cabinets, two-tone cabinets, wood beams, wood looking tile floors, custom wood hood, indoor/outdoor bar, and pendant lights.
Photo Credit: David Elton

Kitchen features all Wood-Mode cabinets. Perimeter features the Vanguard Plus door style on Plain Sawn Walnut. Storage wall features large pull-out pantry. Flooring by Porcelanosa, Rapid Gris.
All pictures are copyright Wood-Mode. For promotional use only.

Idées déco pour une très grande cuisine ouverte contemporaine avec un placard avec porte à panneau encastré, des portes de placard marrons, un plan de travail en quartz, une crédence multicolore, un électroménager en acier inoxydable, un sol en bois brun, îlot, un sol marron et un plan de travail multicolore.
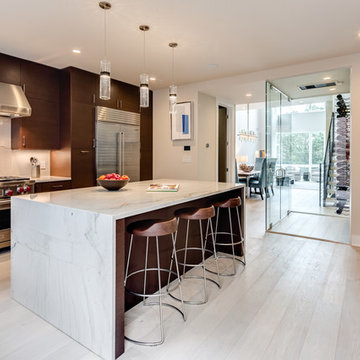
Adagio Luxury Homes kitchen.
Cette photo montre une cuisine avec des portes de placard marrons et plan de travail en marbre.
Cette photo montre une cuisine avec des portes de placard marrons et plan de travail en marbre.

Amy Bartlam
Réalisation d'une grande cuisine américaine encastrable design en L avec un évier encastré, un placard à porte plane, des portes de placard marrons, plan de travail en marbre, une crédence blanche, une crédence en marbre, un sol en carrelage de céramique, îlot et un sol gris.
Réalisation d'une grande cuisine américaine encastrable design en L avec un évier encastré, un placard à porte plane, des portes de placard marrons, plan de travail en marbre, une crédence blanche, une crédence en marbre, un sol en carrelage de céramique, îlot et un sol gris.

Eric Elberson
Aménagement d'une très grande cuisine moderne en U fermée avec un évier de ferme, des portes de placard marrons, un plan de travail en quartz, une crédence blanche, une crédence en dalle de pierre, un électroménager en acier inoxydable, un sol en marbre, 2 îlots, un placard à porte shaker et un sol blanc.
Aménagement d'une très grande cuisine moderne en U fermée avec un évier de ferme, des portes de placard marrons, un plan de travail en quartz, une crédence blanche, une crédence en dalle de pierre, un électroménager en acier inoxydable, un sol en marbre, 2 îlots, un placard à porte shaker et un sol blanc.
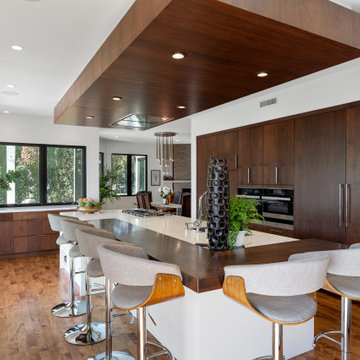
Immediately upon entering the front door of this modern remodel, you are greeted with a state-of-the-art lighted glass-front wine closet backed with quartz and wine pegs. Designed to highlight the owner’s superb worldwide wine collection and capture their travel memories, this spectacular wine closet and adjoining bar area provides the perfect serving area while entertaining family and friends.
A fresh mixture of finishes, colors, and style brings new life and traditional elegance to the streamlined kitchen. The generous quartz countertop island features raised stained butcher block for the bar seating area. The drop-down ceiling is detailed in stained wood with subtle brass inlays, recessed hood, and lighting.
A home addition allowed for a completely new primary bath design and layout, including a supersized walk-in shower, lighted dry sauna, soaking tub, and generous floating vanity with integrated sinks and radiant floor heating. The primary suite coordinates seamlessly with its stained tongue & groove raised ceiling, and wrapped beams.
Photographer: Andrew Orozco

Cette photo montre une arrière-cuisine montagne en U de taille moyenne avec un évier 1 bac, des portes de placard marrons, un plan de travail en quartz modifié, une crédence en céramique, aucun îlot, un placard à porte shaker, une crédence multicolore, parquet clair et un plan de travail blanc.
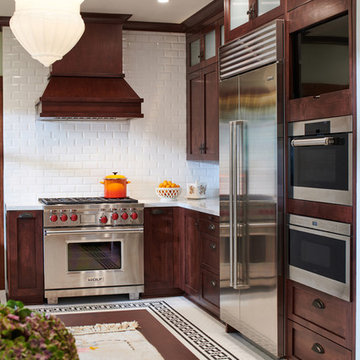
Exemple d'une cuisine craftsman en U fermée et de taille moyenne avec un évier de ferme, un placard à porte shaker, des portes de placard marrons, plan de travail en marbre, une crédence blanche, une crédence en céramique, un électroménager en acier inoxydable, un sol en carrelage de céramique, aucun îlot, un sol blanc et un plan de travail gris.

We were fortunate enough to be a part of helping to restore this 93 year old home back to its original beauty. The kitchen cabinets are by Dynasty in Alder with a Riverbed finish and Lyssa door style. The kitchen countertops are Fantasy Brown Granite. Bathroom vanities are by Dynasty in Maple with a Pearl White Finish and a brushed Ebony glaze in the Renner door style. The vanity tops are Dupont Zodiak Quartz Cloud White.

A return to vintage European Design. These beautiful classic and refined floors are crafted out of French White Oak, a premier hardwood species that has been used for everything from flooring to shipbuilding over the centuries due to its stability.

This contemporary kitchen features marble waterfall edge countertops, appliances by subzero and wolf, stainless steel backsplash, and a solid walnut dining bar counter.
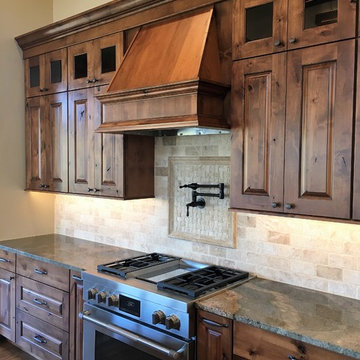
Woodland Cabinetry Rustic Kitchen
Inspiration pour une grande cuisine chalet en L avec un évier encastré, un placard avec porte à panneau surélevé, des portes de placard marrons, un plan de travail en granite, une crédence beige, une crédence en terre cuite, un électroménager en acier inoxydable, un sol en bois brun et îlot.
Inspiration pour une grande cuisine chalet en L avec un évier encastré, un placard avec porte à panneau surélevé, des portes de placard marrons, un plan de travail en granite, une crédence beige, une crédence en terre cuite, un électroménager en acier inoxydable, un sol en bois brun et îlot.
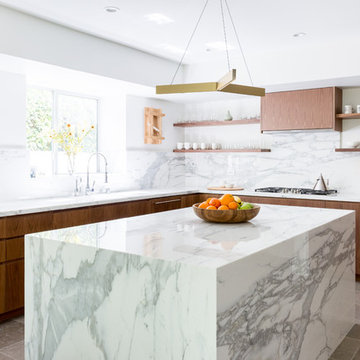
Amy Bartlam
Inspiration pour une grande cuisine américaine encastrable design en L avec un évier encastré, un placard à porte plane, des portes de placard marrons, plan de travail en marbre, une crédence blanche, une crédence en marbre, un sol en carrelage de céramique, îlot et un sol gris.
Inspiration pour une grande cuisine américaine encastrable design en L avec un évier encastré, un placard à porte plane, des portes de placard marrons, plan de travail en marbre, une crédence blanche, une crédence en marbre, un sol en carrelage de céramique, îlot et un sol gris.

All Cedar Log Cabin the beautiful pines of AZ
Elmira Stove Works appliances
Photos by Mark Boisclair
Exemple d'une grande cuisine ouverte montagne avec un évier de ferme, un placard avec porte à panneau surélevé, des portes de placard marrons, un plan de travail en calcaire, une crédence beige, une crédence en bois, un électroménager noir, un sol en ardoise et îlot.
Exemple d'une grande cuisine ouverte montagne avec un évier de ferme, un placard avec porte à panneau surélevé, des portes de placard marrons, un plan de travail en calcaire, une crédence beige, une crédence en bois, un électroménager noir, un sol en ardoise et îlot.

Eric Elberson photography
Aménagement d'une très grande cuisine américaine classique en U avec un évier de ferme, des portes de placard marrons, un plan de travail en quartz, une crédence blanche, une crédence en dalle de pierre, un électroménager en acier inoxydable, un sol en marbre, 2 îlots, un placard à porte shaker et un sol blanc.
Aménagement d'une très grande cuisine américaine classique en U avec un évier de ferme, des portes de placard marrons, un plan de travail en quartz, une crédence blanche, une crédence en dalle de pierre, un électroménager en acier inoxydable, un sol en marbre, 2 îlots, un placard à porte shaker et un sol blanc.

Kitchen with smoked Oak Cabinetry and backlit Stone Elements, vertical Channel Profiles
Inspiration pour une grande cuisine ouverte design en U avec un évier encastré, un placard à porte plane, des portes de placard marrons, un plan de travail en quartz modifié, une crédence blanche, une crédence en quartz modifié, un électroménager en acier inoxydable, un sol en marbre, une péninsule, un sol gris, un plan de travail blanc et un plafond à caissons.
Inspiration pour une grande cuisine ouverte design en U avec un évier encastré, un placard à porte plane, des portes de placard marrons, un plan de travail en quartz modifié, une crédence blanche, une crédence en quartz modifié, un électroménager en acier inoxydable, un sol en marbre, une péninsule, un sol gris, un plan de travail blanc et un plafond à caissons.
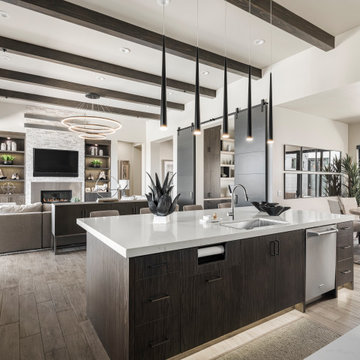
Réalisation d'une grande cuisine ouverte méditerranéenne en L avec un évier encastré, un placard à porte plane, des portes de placard marrons, un plan de travail en quartz modifié, une crédence blanche, une crédence en marbre, un électroménager en acier inoxydable, un sol en carrelage de céramique, îlot, un sol marron, un plan de travail blanc et différents designs de plafond.
Idées déco de cuisines avec des portes de placard marrons
1