Idées déco de cuisines avec des portes de placard marrons
Trier par :
Budget
Trier par:Populaires du jour
1 - 20 sur 81 photos
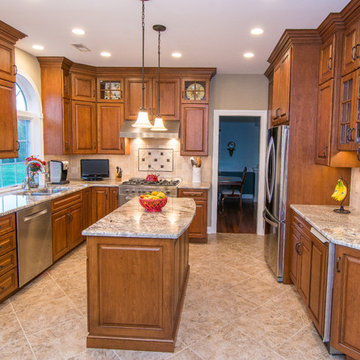
Idée de décoration pour une grande cuisine tradition en U fermée avec un évier encastré, un placard avec porte à panneau surélevé, des portes de placard marrons, un plan de travail en granite, une crédence beige, une crédence en carrelage de pierre, un électroménager en acier inoxydable, un sol en carrelage de céramique, îlot et un sol beige.
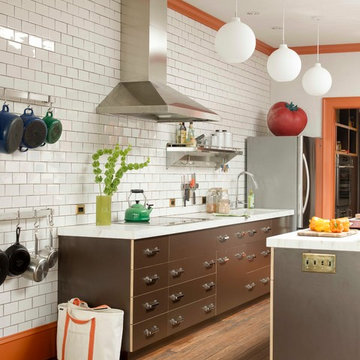
Réalisation d'une cuisine parallèle bohème avec un placard à porte plane, des portes de placard marrons, une crédence blanche, une crédence en carrelage métro et un électroménager en acier inoxydable.
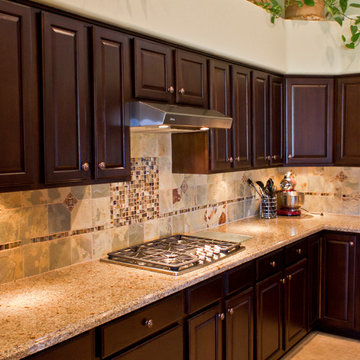
Aménagement d'une cuisine américaine classique en L avec un placard avec porte à panneau surélevé, des portes de placard marrons, un plan de travail en granite, une crédence multicolore, un électroménager en acier inoxydable, un sol en carrelage de porcelaine et îlot.

Inspiration pour une grande cuisine ouverte linéaire traditionnelle avec un évier 2 bacs, un placard avec porte à panneau encastré, des portes de placard marrons, un plan de travail en granite, un électroménager en acier inoxydable, un sol en travertin, îlot, une crédence marron, une crédence en carrelage de pierre, un sol marron et un plan de travail multicolore.
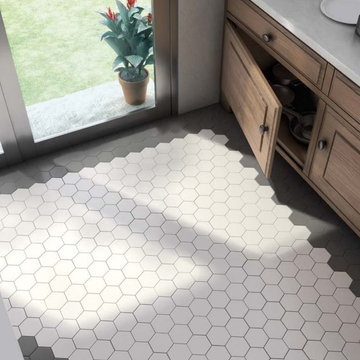
This hexagonal porcelain tile features a glossy finish that's polished to a sleek shine to reflect light and give the illusion of a larger space. Crisp, bright white and grey tones makes this mosaic tile ideal for any room or as a foundation for almost any color accent tile. Classic and durable, this hexagon tile is designed to last.
We stock hexagon tiles at our showroom Home Carpet One in Chicago.
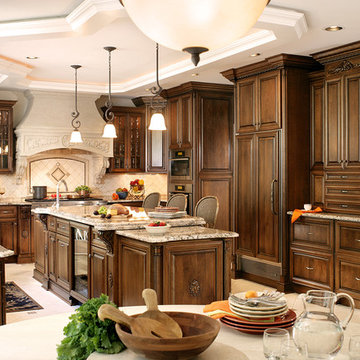
Exemple d'une grande cuisine américaine encastrable en U avec un évier encastré, un placard avec porte à panneau surélevé, des portes de placard marrons, un plan de travail en granite, une crédence beige, une crédence en céramique, un sol en carrelage de céramique et îlot.
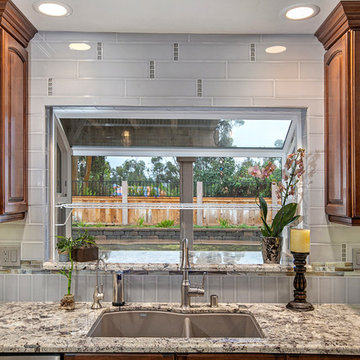
Beautiful view into the back yard of this newly remodeled kitchen, with a full subway tile backsplash going all the way to the ceiling.
Photo by: PreviewFirst
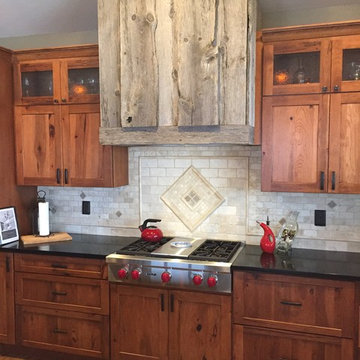
Showplace Wood Products: Pendleton SP 275 Perimeter Rustic Hickory Autumn Satin and Island Hickory Charcoal Natural Matte. Countertops- Perimeter: Viatera Quartz Equinox and Island: Copenhagen Granite. Backsplash Tile -Tumbled Travertine
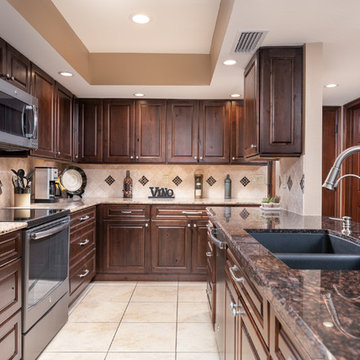
Phil Johnson
Idée de décoration pour une petite cuisine américaine sud-ouest américain en U avec un évier posé, un placard sans porte, des portes de placard marrons, un plan de travail en granite, une crédence beige, une crédence en céramique, un électroménager en acier inoxydable, un sol en carrelage de céramique, îlot, un sol beige et un plan de travail multicolore.
Idée de décoration pour une petite cuisine américaine sud-ouest américain en U avec un évier posé, un placard sans porte, des portes de placard marrons, un plan de travail en granite, une crédence beige, une crédence en céramique, un électroménager en acier inoxydable, un sol en carrelage de céramique, îlot, un sol beige et un plan de travail multicolore.
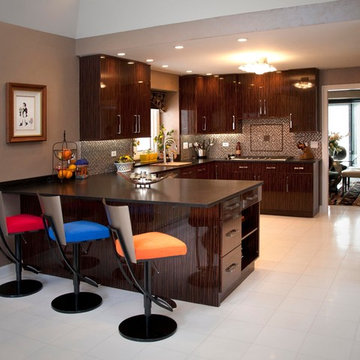
Inspiration pour une cuisine traditionnelle en U fermée et de taille moyenne avec un évier 2 bacs, un placard à porte plane, des portes de placard marrons, un plan de travail en stéatite, une crédence multicolore, une crédence en mosaïque, un électroménager en acier inoxydable, un sol en carrelage de céramique et une péninsule.
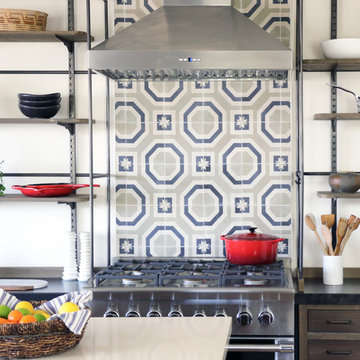
Construction by: SoCal Contractor
Interior Design by: Lori Dennis Inc
Photography by: Roy Yerushalmi
Idée de décoration pour une grande cuisine ouverte bohème en U avec un évier encastré, un placard à porte plane, des portes de placard marrons, un plan de travail en surface solide, une crédence multicolore, une crédence en carreau de ciment, un électroménager en acier inoxydable, un sol en bois brun, 2 îlots et un sol marron.
Idée de décoration pour une grande cuisine ouverte bohème en U avec un évier encastré, un placard à porte plane, des portes de placard marrons, un plan de travail en surface solide, une crédence multicolore, une crédence en carreau de ciment, un électroménager en acier inoxydable, un sol en bois brun, 2 îlots et un sol marron.
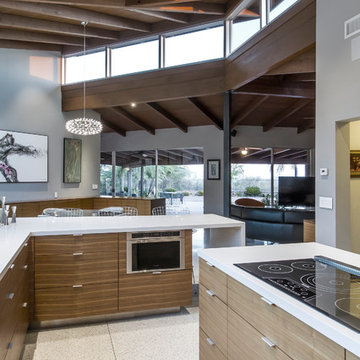
A major kitchen remodel to a spectacular mid-century residence in the Tucson foothills. Project scope included demo of the north facing walls and the roof. The roof was raised and picture windows were added to take advantage of the fantastic view. New terrazzo floors were poured in the renovated kitchen to match the existing floor throughout the home. Custom millwork was created by local craftsmen.
Photo: David Olsen
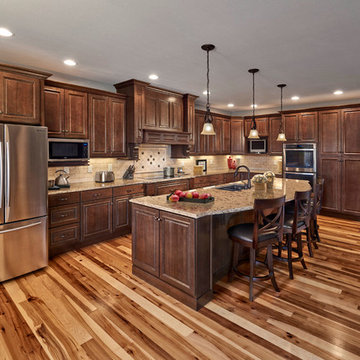
Door Style: Wexford
Finish: Caraway
Wood Species: Cherry
Cette photo montre une grande cuisine ouverte chic en L avec un placard avec porte à panneau surélevé, des portes de placard marrons, un plan de travail en granite, une crédence beige, une crédence en céramique, un électroménager en acier inoxydable et îlot.
Cette photo montre une grande cuisine ouverte chic en L avec un placard avec porte à panneau surélevé, des portes de placard marrons, un plan de travail en granite, une crédence beige, une crédence en céramique, un électroménager en acier inoxydable et îlot.
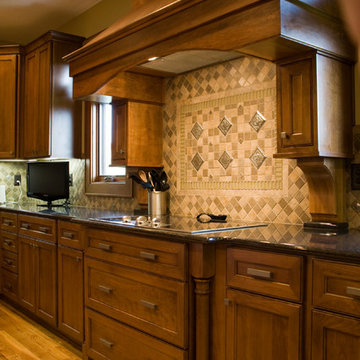
This kitchen design is one of our favorites. Stained cherry kitchen cabinets with an onyx glaze add a timeless elegance to the look of the cabinetry. Windows on each side of the custom-designed hood as well as under cabinet lighting add to the sparkle of the dark granite. With a large island, this family is sure to never run short of counter space. In one corner a larger custom built pantry is hidden by a set of cherry doors finished to match the kitchen cabinets. In the opposite corner, a decorative buffet with a sink adds to the function and elegance of the space. In this kitchen design, large walkways add to the spacious feel of the room.
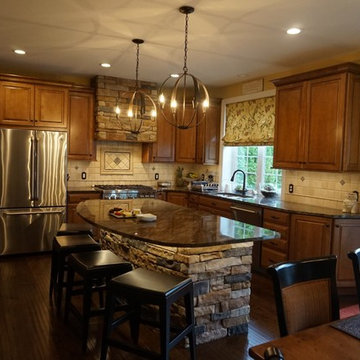
Living is easy in this impressive kitchen.
A true collaboration of the home owners and their designer. This masterful, original design has it all. The key to this successful design is its foundation of textural contrast and beauty of materials.
This kitchen reflects the warmth of Mediterranean kitchens while striking the perfect balance of textural finishes. The newly remodeled kitchen is a seamless addition to the remainder of this inspiring and carefully curated home. The palette of earthy neutrals combined with orange-reds, golds, and muted greens to add warmth and comfort. Every detail was carefully selected and quality crafted. Premium finishes and fixtures were meticulously chosen to compliment and reinforce the foundation of the design. Notice the custom dramatic hanging lights, under island lighting and recessed lights which provide the layering needed for the perfect illumination of this kitchen. Every aspect of this design was methodically thought out from the window treatment style and fabrics to the handsome hardware, backsplash, hardwood floor and lighting. From design concept to selections to completion no detail was over looked.
The perfect family zone where one can escape the rush of daily life, relax and catch up with family and friends. Everything about this kitchen says welcome. This space truly embraces the goal of the home owners to be the heart of the home.
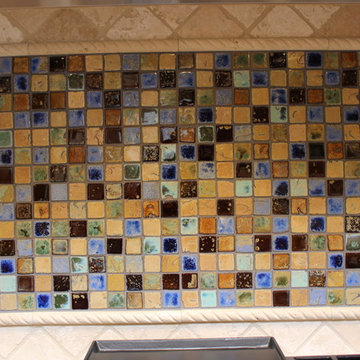
Idées déco pour une très grande cuisine américaine éclectique en U avec un évier de ferme, un placard avec porte à panneau surélevé, des portes de placard marrons, un plan de travail en quartz modifié, une crédence beige, une crédence en carrelage de pierre, un électroménager en acier inoxydable, un sol en carrelage de céramique et une péninsule.
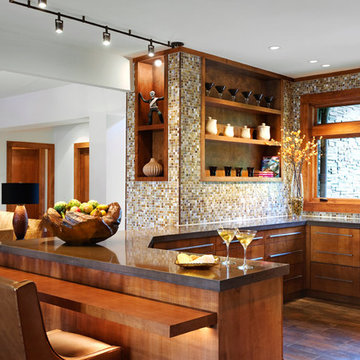
Tone on tones abound in this modern yet warm kitchen. The mosaic backsplash from Walker Zanger’s Vintage Glass collection covers the walls and mixes beautifully with the maple stained moldings and modern, simple cabinetry. In lieu of typical upper cabinets, Panageries designed inset shelving allowing opportunity to showcase objet d’art. The hammered copper farm sink pulls its color from the glass tile and complements the concrete countertop that supports it. A table height bar wraps the peninsula and is host to chairs from Michael Berman which are covered in metallic copper leather. Gracing the counter is a bowl made from the root of a teak tree, further highlighting this home’s organic elements.
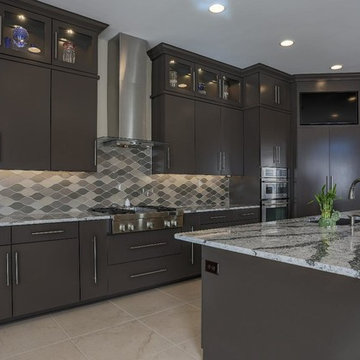
Idée de décoration pour une grande cuisine ouverte encastrable méditerranéenne en L avec un évier encastré, un placard à porte plane, des portes de placard marrons, un plan de travail en granite, une crédence multicolore, une crédence en mosaïque, un sol en travertin, îlot, un sol beige et un plan de travail gris.
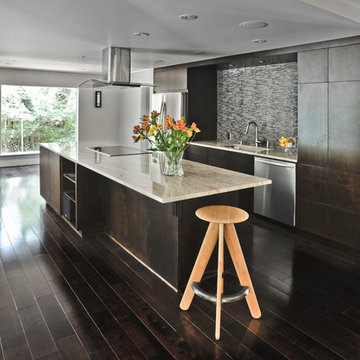
Idée de décoration pour une cuisine parallèle minimaliste avec un placard à porte plane, des portes de placard marrons, une crédence grise et un électroménager en acier inoxydable.
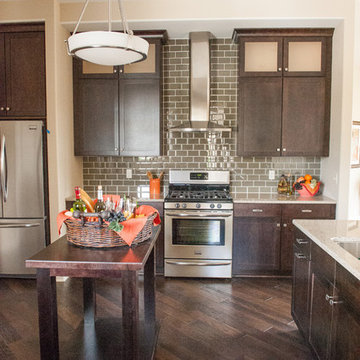
The award-winning 2,040 sq ft Brittany is known for its overall appearance and charm. The open-concept style and incredible natural light provide luxurious and spacious rooms fit for the entire family. With a centralized kitchen including counter-height seating, the surrounding great room with fireplace, dinette, and mudroom are all within view. The master suite showcases a spacious walk-in closet and master bath with his and her sinks. The two additional bedrooms include generously sized closets and a shared bath just around the corner. The conveniently located 3 car garage provides direct access to the mudroom, laundry room, and additional bath. Ideal for families that are on the go, The Brittany has everything a growing family needs.
Idées déco de cuisines avec des portes de placard marrons
1