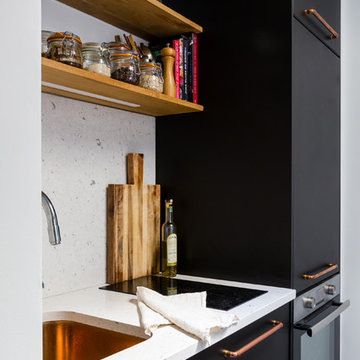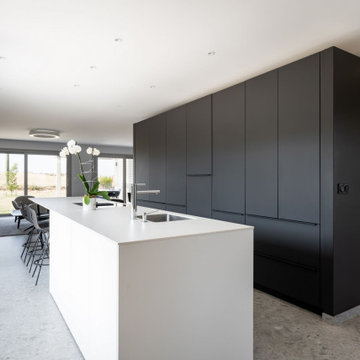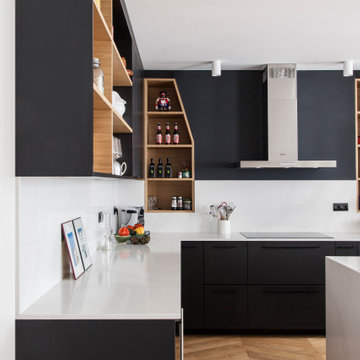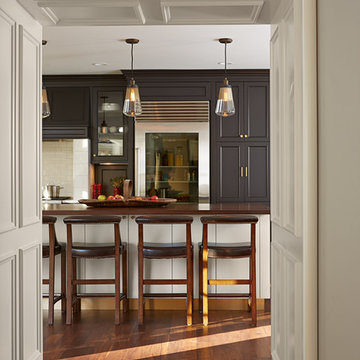Idées déco de cuisines avec des portes de placard noires et un plan de travail en quartz
Trier par :
Budget
Trier par:Populaires du jour
1 - 20 sur 4 184 photos
1 sur 3

Stéphane VAsco
Cette image montre une petite cuisine ouverte parallèle design avec un évier de ferme, un placard à porte plane, un sol multicolore, un plan de travail blanc, des portes de placard noires, un plan de travail en quartz, une crédence blanche, une crédence en dalle de pierre, un électroménager noir, un sol en carrelage de céramique et aucun îlot.
Cette image montre une petite cuisine ouverte parallèle design avec un évier de ferme, un placard à porte plane, un sol multicolore, un plan de travail blanc, des portes de placard noires, un plan de travail en quartz, une crédence blanche, une crédence en dalle de pierre, un électroménager noir, un sol en carrelage de céramique et aucun îlot.

cuisine Ikea noire, poignées chinées en brocante, plan de travail sur-mesure en quartz Silestone, étagères en chêne huilé
Cette image montre une petite cuisine linéaire design avec un placard à porte plane, des portes de placard noires, un plan de travail en quartz, une crédence blanche, aucun îlot, un plan de travail blanc, un évier encastré et un électroménager en acier inoxydable.
Cette image montre une petite cuisine linéaire design avec un placard à porte plane, des portes de placard noires, un plan de travail en quartz, une crédence blanche, aucun îlot, un plan de travail blanc, un évier encastré et un électroménager en acier inoxydable.

La cuisine linéaire, placée au cœur de la maison se veut discrète et fonctionnelle.
Elle devient un lieu de vie et de passage entre chaque zone du rez-de-chaussée.
Une cloison partielle/Demi cloison, suffisamment haute pour accueillir les colonnes, isole la cuisine du dégagement tout en laissant circuler la lumière naturelle.
Les façades et le plan de travail, tous traités en finition mat, répondent au mur en béton laissé volontairement brut.
Le mur en béton brut, comme une œuvre d'art, apporte du contraste et délimite l'espace cuisine du dégagement.

Rénovation, agencement et décoration d’une ancienne usine transformée en un loft de 250 m2 réparti sur 3 niveaux.
Les points forts :
Association de design industriel avec du mobilier vintage
La boîte buanderie
Les courbes et lignes géométriques valorisant les espaces
Crédit photo © Bertrand Fompeyrine

Aménagement d'une cuisine encastrable contemporaine en L fermée et de taille moyenne avec des portes de placard noires, un plan de travail en quartz, une crédence blanche, îlot, un plan de travail blanc, un placard à porte plane, un sol en bois brun et un sol beige.

Projet de rénovation d'un appartement ancien. Etude de volumes en lui donnant une nouvelle fonctionnalité à chaque pièce. Des espaces ouverts, conviviaux et lumineux. Des couleurs claires avec des touches bleu nuit, la chaleur du parquet en chêne et le métal de la verrière en harmonie se marient avec les tissus et couleurs du mobilier.

Réalisation d'une cuisine ouverte minimaliste en L de taille moyenne avec un évier de ferme, un placard à porte shaker, des portes de placard noires, un plan de travail en quartz, une crédence blanche, une crédence en marbre, un électroménager en acier inoxydable, parquet clair, îlot, un sol beige, un plan de travail blanc et un plafond en bois.

Neptune handmade and hand painted shaker kitchen painted in black ( charcoal) . Suffolk style in frame kitchen . supplied by woods of london
photos by Chris Snook

Builder: John Kraemer & Sons | Architect: TEA2 Architects | Interior Design: Marcia Morine | Photography: Landmark Photography
Réalisation d'une cuisine américaine parallèle et encastrable chalet avec un évier de ferme, un plan de travail en quartz, un sol en bois brun, un placard à porte shaker, des portes de placard noires, aucun îlot et un sol marron.
Réalisation d'une cuisine américaine parallèle et encastrable chalet avec un évier de ferme, un plan de travail en quartz, un sol en bois brun, un placard à porte shaker, des portes de placard noires, aucun îlot et un sol marron.

The view from the sofa into the kitchen. A relatively small space but good coming has meant the area feels uncluttered yet still has a lot of storage.

Thrilled to unveil our kitchen transformation in Bel Air! This sleek space is a perfect blend of modern chic and functionality. From the polished concrete floors to the open shelving and the statement pendant lights, every detail was crafted to create a stylish yet practical kitchen. We've integrated state-of-the-art appliances for a culinary experience that's as luxurious as the neighborhood. #BelAirRenovation #ModernKitchen #PAZZLEConstruction

Contemporary kitchen
Aménagement d'une grande cuisine américaine linéaire et encastrable scandinave avec un évier encastré, un placard à porte plane, des portes de placard noires, un plan de travail en quartz, une crédence blanche, une crédence en quartz modifié, parquet foncé, îlot, un sol marron et un plan de travail blanc.
Aménagement d'une grande cuisine américaine linéaire et encastrable scandinave avec un évier encastré, un placard à porte plane, des portes de placard noires, un plan de travail en quartz, une crédence blanche, une crédence en quartz modifié, parquet foncé, îlot, un sol marron et un plan de travail blanc.

One wowee kitchen!
Designed for a family with Sri-Lankan and Singaporean heritage, the brief for this project was to create a Scandi-Asian styled kitchen.
The design features ‘Skog’ wall panelling, straw bar stools, open shelving, a sofia swing, a bar and an olive tree.

Idée de décoration pour une cuisine vintage en L de taille moyenne avec un évier de ferme, un placard à porte plane, des portes de placard noires, un plan de travail en quartz, parquet clair, aucun îlot et un plan de travail blanc.

Dark Farmhouse marble subway tile backsplash quartz countertops
Idée de décoration pour une grande cuisine ouverte champêtre en L avec un évier encastré, un placard à porte shaker, des portes de placard noires, un plan de travail en quartz, une crédence grise, une crédence en marbre, un électroménager en acier inoxydable, parquet clair, îlot, un sol marron et un plan de travail gris.
Idée de décoration pour une grande cuisine ouverte champêtre en L avec un évier encastré, un placard à porte shaker, des portes de placard noires, un plan de travail en quartz, une crédence grise, une crédence en marbre, un électroménager en acier inoxydable, parquet clair, îlot, un sol marron et un plan de travail gris.

Main floor design and renovation project in downtown Burlington. Kitchen design, dining room and sunroom.
Réalisation d'une cuisine vintage de taille moyenne avec un évier de ferme, un placard à porte shaker, des portes de placard noires, un plan de travail en quartz, une crédence blanche, une crédence en carrelage métro, un électroménager en acier inoxydable, un sol en ardoise, îlot, un sol noir et un plan de travail blanc.
Réalisation d'une cuisine vintage de taille moyenne avec un évier de ferme, un placard à porte shaker, des portes de placard noires, un plan de travail en quartz, une crédence blanche, une crédence en carrelage métro, un électroménager en acier inoxydable, un sol en ardoise, îlot, un sol noir et un plan de travail blanc.

This classically styled in-framed kitchen has drawn upon art deco and contemporary influences to create an evolutionary design that delivers microscopic detail at every turn. The kitchen uses exotic finishes both inside and out with the cabinetry posts being specially designed to feature mirrored collars and the inside of the larder unit being custom lined with a specially commissioned crushed glass.
The kitchen island is completely bespoke, a unique installation that has been designed to maximise the functional potential of the space whilst delivering a powerful visual aesthetic. The island was positioned diagonally across the room which created enough space to deliver a design that was not restricted by the architecture and which surpassed expectations. This also maximised the functional potential of the space and aided movement throughout the room.
The soft geometry and fluid nature of the island design originates from the cylindrical drum unit which is set in the foreground as you enter the room. This dark ebony unit is positioned at the main entry point into the kitchen and can be seen from the front entrance hallway. This dark cylinder unit contrasts deeply against the floor and the surrounding cabinetry and is designed to be a very powerful visual hook drawing the onlooker into the space.
The drama of the island is enhanced further through the complex array of bespoke cabinetry that effortlessly flows back into the room drawing the onlooker deeper into the space.
Each individual island section was uniquely designed to reflect the opulence required for this exclusive residence. The subtle mixture of door profiles and finishes allowed the island to straddle the boundaries between traditional and contemporary design whilst the acute arrangement of angles and curves melt together to create a luxurious mix of materials, layers and finishes. All of which aid the functionality of the kitchen providing the user with multiple preparation zones and an area for casual seating.
In order to enhance the impact further we carefully considered the lighting within the kitchen including the design and installation of a bespoke bulkhead ceiling complete with plaster cornice and colour changing LED lighting.
Photos by: Derek Robinson

Award-winning kitchen remodel by MA Peterson of Edina, MN
Exemple d'une grande cuisine américaine chic en L avec parquet foncé, un évier encastré, un placard à porte affleurante, des portes de placard noires, un plan de travail en quartz, une crédence blanche, une crédence en carrelage métro, un électroménager en acier inoxydable, îlot et un sol marron.
Exemple d'une grande cuisine américaine chic en L avec parquet foncé, un évier encastré, un placard à porte affleurante, des portes de placard noires, un plan de travail en quartz, une crédence blanche, une crédence en carrelage métro, un électroménager en acier inoxydable, îlot et un sol marron.

Cette image montre une cuisine américaine traditionnelle en U de taille moyenne avec un évier encastré, un placard avec porte à panneau encastré, des portes de placard noires, un plan de travail en quartz, une crédence blanche, une crédence en carrelage métro, un électroménager en acier inoxydable, un sol en carrelage de céramique, une péninsule, un sol noir et un plan de travail blanc.

This beautiful new kitchen and dining extension boasts expansive bright vaulted ceilings, double bi-folding doors, a huge kitchen island with a waterfall edge, monochromatic colour scheme with a pop of rust in the impactful feature lights, bar stools and carver dining chairs.
Idées déco de cuisines avec des portes de placard noires et un plan de travail en quartz
1