Idées déco de cuisines avec des portes de placard noires et un sol en ardoise
Trier par :
Budget
Trier par:Populaires du jour
1 - 20 sur 231 photos

A dramatic study in black and white, House Beautiful's Kitchen of the Year, set in San Francisco’s Presidio Heights and designed by Steven Miller, is a too-die-for combination of smart details and luxe comfort.

Cuisine laquée noire, ouverte sur la salle à manger et séparée de la salle à manger via un ilot central en bois.
Inspiration pour une grande cuisine américaine noire et bois chalet en U avec un évier encastré, des portes de placard noires, un plan de travail en quartz, une crédence noire, une crédence en quartz modifié, un électroménager noir, un sol en ardoise, îlot, un sol noir, plan de travail noir, un plafond en bois et fenêtre au-dessus de l'évier.
Inspiration pour une grande cuisine américaine noire et bois chalet en U avec un évier encastré, des portes de placard noires, un plan de travail en quartz, une crédence noire, une crédence en quartz modifié, un électroménager noir, un sol en ardoise, îlot, un sol noir, plan de travail noir, un plafond en bois et fenêtre au-dessus de l'évier.
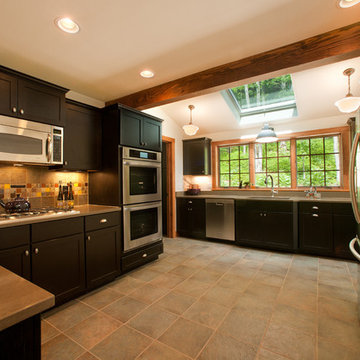
Yankee Barn Homes - The post and beam kitchen takes a turn for the modern through the use of a muted charcoal black color on the cabinets, gray stone counter tops, and sleek stainless steel appliances.

Cette image montre une cuisine ouverte parallèle design de taille moyenne avec un évier 2 bacs, un placard avec porte à panneau encastré, des portes de placard noires, un plan de travail en bois, une crédence blanche, fenêtre, un électroménager en acier inoxydable, un sol en ardoise, îlot, un sol gris, un plan de travail marron et poutres apparentes.
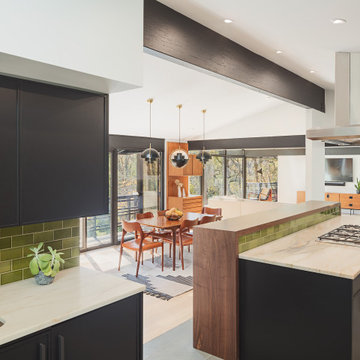
Inspiration pour une cuisine encastrable vintage avec un placard avec porte à panneau encastré, des portes de placard noires, un plan de travail en quartz, une crédence verte, une crédence en céramique, un sol en ardoise, îlot, un sol vert, un plan de travail beige et poutres apparentes.
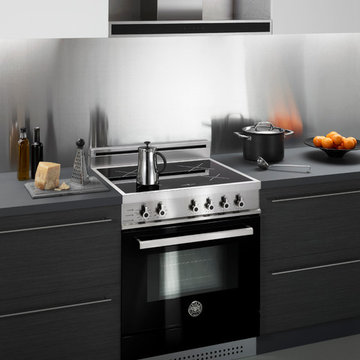
Inspiration pour une grande cuisine parallèle minimaliste fermée avec un placard à porte plane, des portes de placard noires, un plan de travail en surface solide, une crédence métallisée, une crédence en dalle métallique, un électroménager en acier inoxydable, un sol en ardoise et îlot.
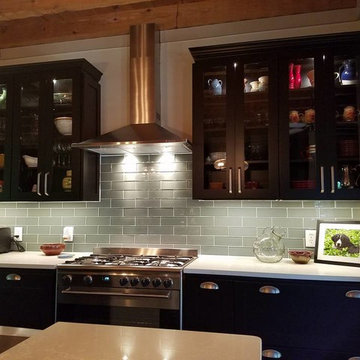
Réalisation d'une cuisine champêtre de taille moyenne avec un évier de ferme, un placard à porte shaker, des portes de placard noires, un plan de travail en quartz, une crédence verte, une crédence en carreau de verre, un électroménager en acier inoxydable, un sol en ardoise et îlot.

The “Industrial shaker” – notice the bare red Cheshire brick feature wall – A classic shaker style kitchen in modern deep grey with grey slate floor, and hardwearing white quartz worktops around the cooking area and a rich luxurious solid oak island worktop – see how the furniture perfectly sits underneath the oak beam to the ceiling – a classic and instant hallmark of bespoke manufacture and installation - notice the modern way of cooking with cutting-edge multi-function ovens set at eye level for ease of use, the wide seamless induction hob set in a break-fronted worktop run for deeper worksurface where its needed most, and “WOW” glass extractor hood, framed by classic glazed wall units for glasses and cups/plates. Note the bifold dresser hiding the small appliances (Mixer/blender/toaster) merging into the tall larder and huge side by side fridge and freezer. Again the sink is on the island but inset into the beautiful solid oak oiled worktop. With contemporary chrome rinse monobloc tap. The island feature side has a wine cooler, and a breakfast bar conveniently located to grab that next glass of wine!. Simple chrome cup and ball handles finish off that industrial modern look.
Photographer - Peter Corcoran
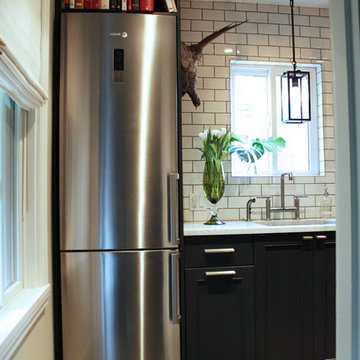
Idée de décoration pour une petite cuisine parallèle bohème fermée avec un évier encastré, un placard à porte shaker, des portes de placard noires, plan de travail en marbre, une crédence blanche, une crédence en carrelage métro, un électroménager en acier inoxydable et un sol en ardoise.
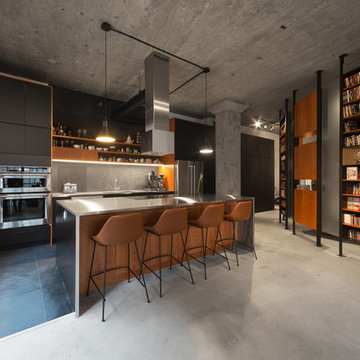
Photo: Steve Montpetit
Exemple d'une cuisine industrielle de taille moyenne avec un placard à porte plane, des portes de placard noires, un plan de travail en inox, une crédence grise, une crédence en ardoise, un électroménager en acier inoxydable, un sol en ardoise, îlot, un sol gris et un évier encastré.
Exemple d'une cuisine industrielle de taille moyenne avec un placard à porte plane, des portes de placard noires, un plan de travail en inox, une crédence grise, une crédence en ardoise, un électroménager en acier inoxydable, un sol en ardoise, îlot, un sol gris et un évier encastré.
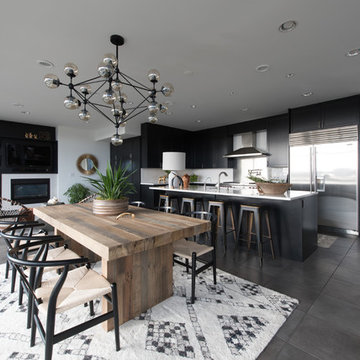
Exemple d'une grande cuisine américaine moderne en L avec un évier encastré, un placard avec porte à panneau encastré, des portes de placard noires, un plan de travail en quartz modifié, une crédence blanche, une crédence en dalle de pierre, un électroménager en acier inoxydable, un sol en ardoise et îlot.
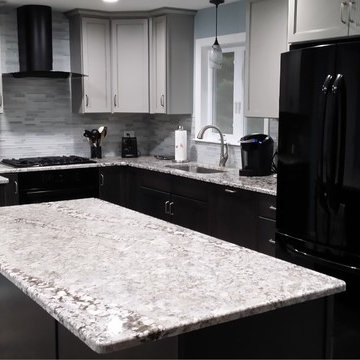
Idée de décoration pour une cuisine ouverte tradition en U de taille moyenne avec un évier encastré, un placard à porte shaker, des portes de placard noires, un plan de travail en granite, une crédence grise, une crédence en carreau de verre, un électroménager en acier inoxydable, un sol en ardoise, îlot et un sol gris.
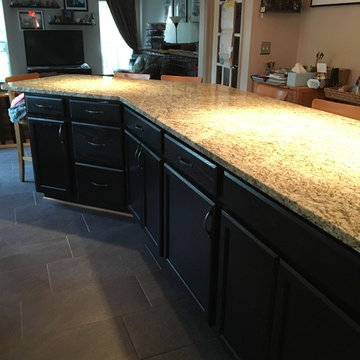
Athena Kratzer
Exemple d'une cuisine tendance en U de taille moyenne avec des portes de placard noires, un plan de travail en granite, un sol en ardoise, îlot, un sol gris, un évier encastré, un placard avec porte à panneau encastré, une crédence métallisée, un électroménager en acier inoxydable et un plan de travail marron.
Exemple d'une cuisine tendance en U de taille moyenne avec des portes de placard noires, un plan de travail en granite, un sol en ardoise, îlot, un sol gris, un évier encastré, un placard avec porte à panneau encastré, une crédence métallisée, un électroménager en acier inoxydable et un plan de travail marron.

An assemblage of textures and raw materials, the great room spaces are distinguished by two unique ceiling heights: A dark-hued, minimalist layout for the kitchen opens to living room with panoramic views of the canyon to the left and the street on the right. We dropped the kitchen ceiling to be lower than the living room by 24 inches. There is a roof garden of meadow grasses and agave above the kitchen which thermally insulates cooling the kitchen space. Wood siding of the exterior wraps into the house at the south end of the kitchen concealing a pantry and panel-ready column, FIsher&Paykel refrigerator and freezer as well as a coffee bar. Soapstone counter top, backsplash and shelf/window sill, Brizo faucet with Farrow & Ball "Pitch Black" painted cabinets complete the edges. The smooth stucco of the exterior walls and roof overhang wraps inside to the ceiling passing the wide screen windows facing the street.
An American black walnut island with seating also separates the kitchen and living room - all sitting on the black, irregular-shaped flagstone floors which circuit throughout the entire first floor. Walnut stair treads and handrail beyond with a solid white oak ceiling for a warm balance to the dark floors. Delta Light fixtures were used throughout for their discreet beauty yet highly functional settings.
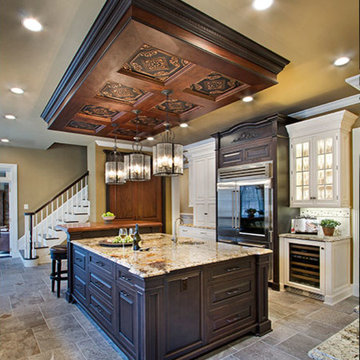
Cette image montre une cuisine américaine traditionnelle avec un évier de ferme, un placard avec porte à panneau surélevé, des portes de placard noires, un plan de travail en granite, une crédence beige, une crédence en céramique, un électroménager en acier inoxydable, un sol en ardoise et 2 îlots.
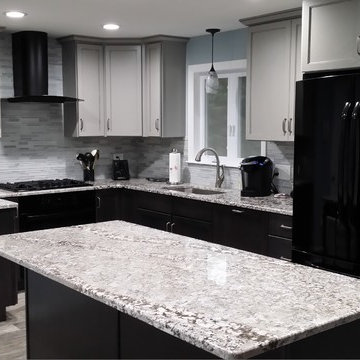
Cette image montre une cuisine ouverte traditionnelle en U de taille moyenne avec un évier encastré, un placard à porte shaker, des portes de placard noires, un plan de travail en granite, une crédence grise, une crédence en carreau de verre, un électroménager en acier inoxydable, un sol en ardoise, îlot et un sol gris.

Wood siding of the exterior wraps into the house at the south end of the kitchen concealing a pantry and panel-ready column, FIsher&Paykel refrigerator and freezer as well as a coffee bar. An assemblage of textures and raw materials including a dark-hued, minimalist layout for the kitchen opens to living room with panoramic views of the canyon to the left and the street on the right. We dropped the kitchen ceiling to be lower than the living room by 24 inches. There is a roof garden of meadow grasses and agave above the kitchen which thermally insulates cooling the kitchen space. Soapstone counter top, backsplash and shelf/window sill, Brizo faucet with Farrow & Ball "Pitch Black" painted cabinets complete the edges. The smooth stucco of the exterior walls and roof overhang wraps inside to the ceiling passing the wide screen windows facing the street.
An American black walnut island with Fyrn counter stools separate the kitchen and living room over a floor of black, irregular-shaped flagstone. Delta Light fixtures were used throughout for their discreet beauty yet highly functional settings.
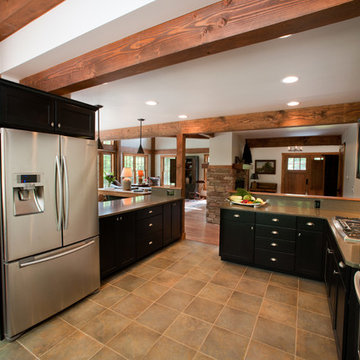
Yankee Barn Homes - This angle of the post and beam kitchen allows an excellent view of the open floor plan of this barn home.
Aménagement d'une grande cuisine américaine classique en U avec un évier encastré, un placard à porte shaker, des portes de placard noires, un plan de travail en quartz modifié, une crédence multicolore, une crédence en carrelage de pierre, un électroménager en acier inoxydable, un sol en ardoise et une péninsule.
Aménagement d'une grande cuisine américaine classique en U avec un évier encastré, un placard à porte shaker, des portes de placard noires, un plan de travail en quartz modifié, une crédence multicolore, une crédence en carrelage de pierre, un électroménager en acier inoxydable, un sol en ardoise et une péninsule.
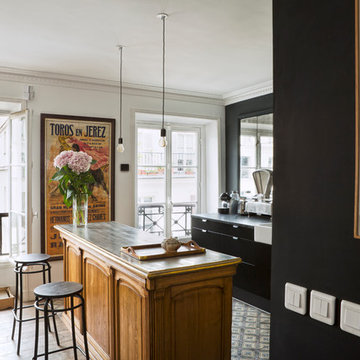
Sergio Grazia
Réalisation d'une cuisine ouverte parallèle design de taille moyenne avec des portes de placard noires, un sol en ardoise et îlot.
Réalisation d'une cuisine ouverte parallèle design de taille moyenne avec des portes de placard noires, un sol en ardoise et îlot.
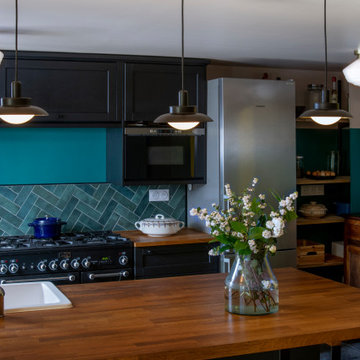
Inspiration pour une cuisine ouverte parallèle rustique de taille moyenne avec un évier encastré, des portes de placard noires, un plan de travail en bois, une crédence verte, une crédence en céramique, un électroménager en acier inoxydable, un sol en ardoise, îlot, un sol gris et un plan de travail marron.
Idées déco de cuisines avec des portes de placard noires et un sol en ardoise
1