Idées déco de cuisines avec des portes de placard noires et parquet foncé
Trier par :
Budget
Trier par:Populaires du jour
1 - 20 sur 2 881 photos
1 sur 3

Cette photo montre une grande cuisine encastrable tendance en U avec un évier encastré, parquet foncé, un placard à porte plane, des portes de placard noires, une crédence blanche, une crédence en feuille de verre, une péninsule, un sol marron et plan de travail noir.
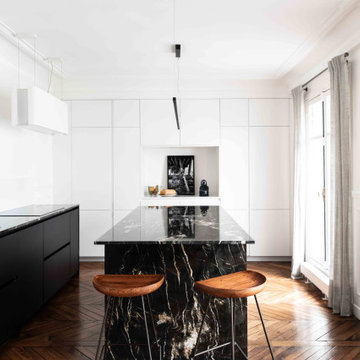
Cette photo montre une cuisine encastrable tendance en L avec un évier encastré, un placard à porte plane, des portes de placard noires, parquet foncé, îlot, un sol marron et plan de travail noir.
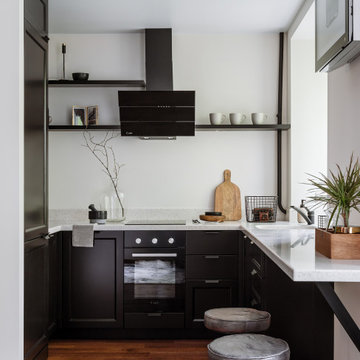
Réalisation d'une petite cuisine tradition en U avec un placard à porte shaker, des portes de placard noires, parquet foncé, un sol marron et un plan de travail gris.

Love how this kitchen renovation creates an open feel for our clients to their dining room and office and a better transition to back yard!
Exemple d'une cuisine ouverte bicolore chic avec un évier encastré, un placard à porte shaker, une crédence grise, une crédence en marbre, parquet foncé, îlot, un sol marron, un plan de travail blanc, un électroménager en acier inoxydable et des portes de placard noires.
Exemple d'une cuisine ouverte bicolore chic avec un évier encastré, un placard à porte shaker, une crédence grise, une crédence en marbre, parquet foncé, îlot, un sol marron, un plan de travail blanc, un électroménager en acier inoxydable et des portes de placard noires.

Contemporary kitchen
Aménagement d'une grande cuisine américaine linéaire et encastrable scandinave avec un évier encastré, un placard à porte plane, des portes de placard noires, un plan de travail en quartz, une crédence blanche, une crédence en quartz modifié, parquet foncé, îlot, un sol marron et un plan de travail blanc.
Aménagement d'une grande cuisine américaine linéaire et encastrable scandinave avec un évier encastré, un placard à porte plane, des portes de placard noires, un plan de travail en quartz, une crédence blanche, une crédence en quartz modifié, parquet foncé, îlot, un sol marron et un plan de travail blanc.

Réalisation d'une petite cuisine ouverte vintage en L avec un évier encastré, un placard à porte plane, des portes de placard noires, un plan de travail en quartz modifié, une crédence blanche, une crédence en céramique, un électroménager en acier inoxydable, parquet foncé, îlot, un sol marron et un plan de travail blanc.

Idée de décoration pour une cuisine ouverte design en L avec un évier encastré, un placard à porte plane, des portes de placard noires, une crédence blanche, un électroménager en acier inoxydable, parquet foncé, îlot, un sol marron, un plan de travail gris et un plafond voûté.

Inspiration pour une petite cuisine design en U fermée avec un évier 1 bac, un placard à porte affleurante, des portes de placard noires, un plan de travail en quartz modifié, une crédence multicolore, une crédence en quartz modifié, un électroménager noir, parquet foncé, aucun îlot, un sol marron, un plan de travail multicolore et un plafond en lambris de bois.
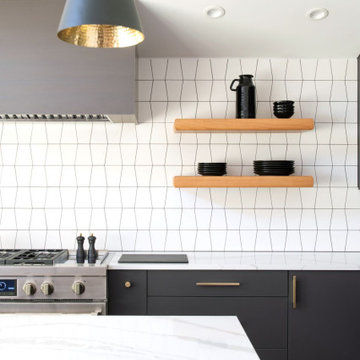
Idées déco pour une cuisine américaine rétro avec un placard à porte plane, des portes de placard noires, plan de travail en marbre, une crédence en céramique, parquet foncé et un plan de travail blanc.

Idées déco pour une cuisine américaine linéaire industrielle de taille moyenne avec un évier encastré, un placard avec porte à panneau encastré, des portes de placard noires, un plan de travail en quartz modifié, une crédence blanche, une crédence en carrelage métro, un électroménager en acier inoxydable, parquet foncé, îlot, un sol noir et plan de travail noir.
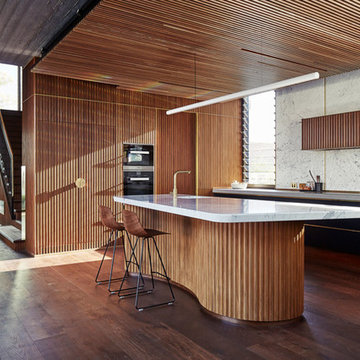
Architect: Neil Cownie Architect
Landscape: PLAN E
Photographer: Michael Nicholson, Rob Frith & Jack Lovel
Cette image montre une cuisine encastrable et bicolore vintage avec un évier 1 bac, un placard à porte plane, des portes de placard noires, une crédence blanche, parquet foncé, îlot, un sol marron et un plan de travail gris.
Cette image montre une cuisine encastrable et bicolore vintage avec un évier 1 bac, un placard à porte plane, des portes de placard noires, une crédence blanche, parquet foncé, îlot, un sol marron et un plan de travail gris.
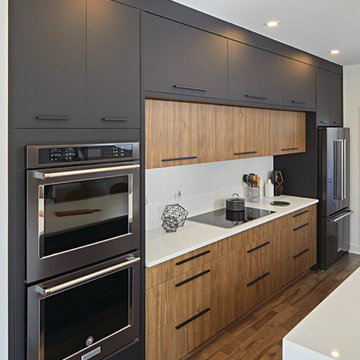
Built in collaboration with Richcraft Homes, this new industrial modern kitchen was a winner at the 2017 GOHBA Housing Design Awards. Symmetry was the key to success in this confident design.
Elegant and sleek, the suede black contrasts with the horizontal grain of modern and soothing light walnut. The two tall blocks on either end of the counter anchor the horizontal full depth uppers, showing off the revealed lower section in walnut.
The white granite counters are radiant on the generous island. All in all, this kitchen has a sizable amount of work space and storage. Potvin’s leading edge materials, bold design and ingenuity lead to a tremendous, award-winning kitchen.

Lisa Konz Photography
This was such a fun project working with these clients who wanted to take an old school, traditional lake house and update it. We moved the kitchen from the previous location to the breakfast area to create a more open space floor plan. We also added ship lap strategically to some feature walls and columns. The color palette we went with was navy, black, tan and cream. The decorative and central feature of the kitchen tile and family room rug really drove the direction of this project. With plenty of light once we moved the kitchen and white walls, we were able to go with dramatic black cabinets. The solid brass pulls added a little drama, but the light reclaimed open shelves and cross detail on the island kept it from getting too fussy and clean white Quartz countertops keep the kitchen from feeling too dark.
There previously wasn't a fireplace so added one for cozy winter lake days with a herringbone tile surround and reclaimed beam mantle.
To ensure this family friendly lake house can withstand the traffic, we added sunbrella slipcovers to all the upholstery in the family room.
The back screened porch overlooks the lake and dock and is ready for an abundance of extended family and friends to enjoy this beautiful updated and classic lake home.

Juliet Murphy Photography
Cette image montre une cuisine américaine encastrable et parallèle urbaine de taille moyenne avec un placard à porte plane, des portes de placard noires, un plan de travail en béton, parquet foncé, îlot et un sol marron.
Cette image montre une cuisine américaine encastrable et parallèle urbaine de taille moyenne avec un placard à porte plane, des portes de placard noires, un plan de travail en béton, parquet foncé, îlot et un sol marron.
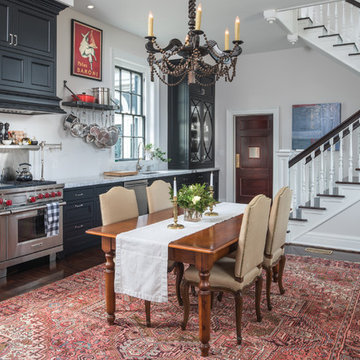
Michael Patch
Idée de décoration pour une cuisine américaine linéaire tradition avec un placard avec porte à panneau encastré, des portes de placard noires, un électroménager en acier inoxydable, parquet foncé, aucun îlot et un sol marron.
Idée de décoration pour une cuisine américaine linéaire tradition avec un placard avec porte à panneau encastré, des portes de placard noires, un électroménager en acier inoxydable, parquet foncé, aucun îlot et un sol marron.
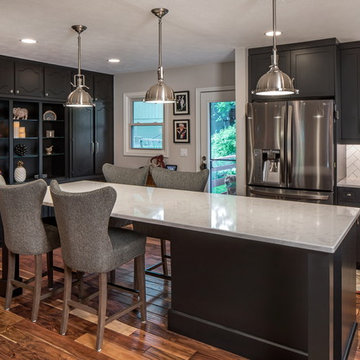
Tom Kessler
Idées déco pour une cuisine américaine classique en L de taille moyenne avec des portes de placard noires, un plan de travail en quartz modifié, un évier de ferme, un placard à porte shaker, une crédence blanche, une crédence en carrelage métro, un électroménager en acier inoxydable, parquet foncé, îlot et un sol marron.
Idées déco pour une cuisine américaine classique en L de taille moyenne avec des portes de placard noires, un plan de travail en quartz modifié, un évier de ferme, un placard à porte shaker, une crédence blanche, une crédence en carrelage métro, un électroménager en acier inoxydable, parquet foncé, îlot et un sol marron.
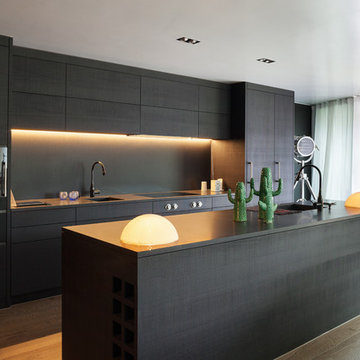
Inspiration pour une cuisine parallèle et encastrable design avec un placard à porte plane, des portes de placard noires, une crédence noire, parquet foncé, îlot et un sol marron.
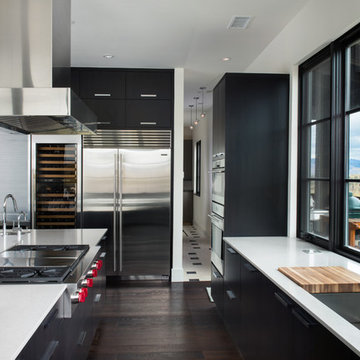
Idée de décoration pour une grande cuisine américaine design en L avec un évier encastré, un placard à porte plane, des portes de placard noires, plan de travail en marbre, un électroménager en acier inoxydable, parquet foncé et îlot.
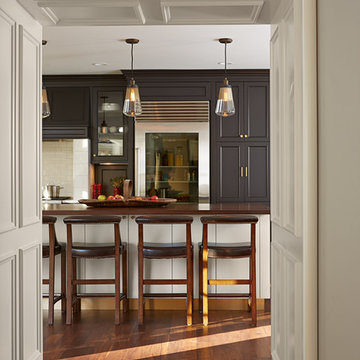
Award-winning kitchen remodel by MA Peterson of Edina, MN
Exemple d'une grande cuisine américaine chic en L avec parquet foncé, un évier encastré, un placard à porte affleurante, des portes de placard noires, un plan de travail en quartz, une crédence blanche, une crédence en carrelage métro, un électroménager en acier inoxydable, îlot et un sol marron.
Exemple d'une grande cuisine américaine chic en L avec parquet foncé, un évier encastré, un placard à porte affleurante, des portes de placard noires, un plan de travail en quartz, une crédence blanche, une crédence en carrelage métro, un électroménager en acier inoxydable, îlot et un sol marron.
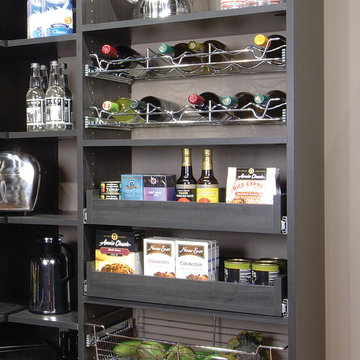
Custom Pantry with pull out wine storage and pull out shelving
Custom Closets Sarasota County Manatee County Custom Storage Sarasota County Manatee County
Idées déco de cuisines avec des portes de placard noires et parquet foncé
1