Idées déco de cuisines avec des portes de placard noires
Trier par :
Budget
Trier par:Populaires du jour
1 - 20 sur 11 985 photos
1 sur 3
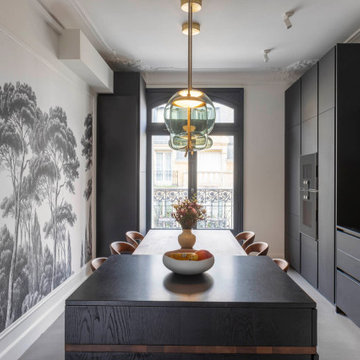
Dans ce très bel appartement haussmannien, nous avons collaboré avec l’architecte Diane de Sedouy pour imaginer une cuisine élégante, originale et fonctionnelle. Les façades sont en Fénix Noir, un matériau mat très résistant au toucher soyeux, et qui a l’avantage de ne pas laisser de trace. L’îlot est en chêne teinté noir, le plan de travail est en granit noir absolu. D’ingénieux placards avec tiroirs coulissants viennent compléter l’ensemble afin de masquer une imposante chaudière.
Photos Olivier Hallot www.olivierhallot.com
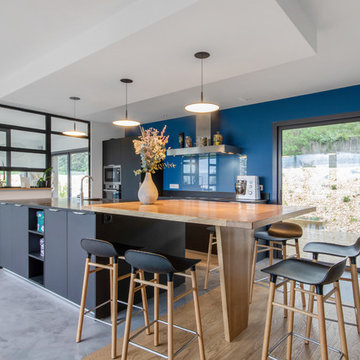
Exemple d'une grande cuisine ouverte parallèle tendance avec un évier intégré, un placard à porte plane, des portes de placard noires, un plan de travail en granite, sol en béton ciré, îlot, un sol gris et plan de travail noir.
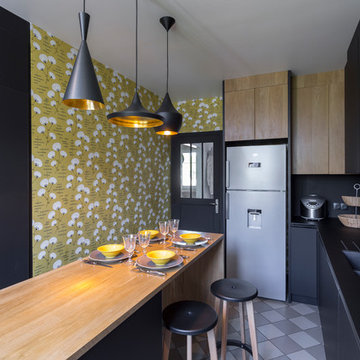
Cuisine sur-mesure - façade chêne et fenix noir mat.
Niches bibliothèque et électroménager - Ilot en chêne
Photographe - Olivier HALLOT
Cette image montre une grande cuisine design fermée avec une crédence noire, un électroménager en acier inoxydable, îlot, un sol gris, un évier 2 bacs, un placard à porte plane, des portes de placard noires, un plan de travail en bois, un plan de travail beige et papier peint.
Cette image montre une grande cuisine design fermée avec une crédence noire, un électroménager en acier inoxydable, îlot, un sol gris, un évier 2 bacs, un placard à porte plane, des portes de placard noires, un plan de travail en bois, un plan de travail beige et papier peint.
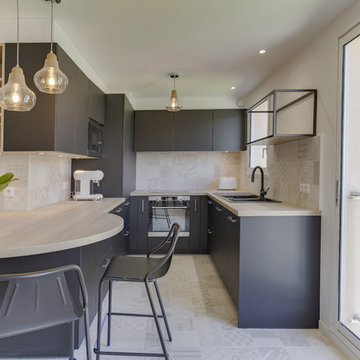
Idée de décoration pour une cuisine linéaire design fermée et de taille moyenne avec un évier 2 bacs, un placard à porte plane, des portes de placard noires, un plan de travail en stratifié, une crédence beige, une crédence en terre cuite, un électroménager en acier inoxydable, un sol en carrelage de céramique, aucun îlot et un sol beige.
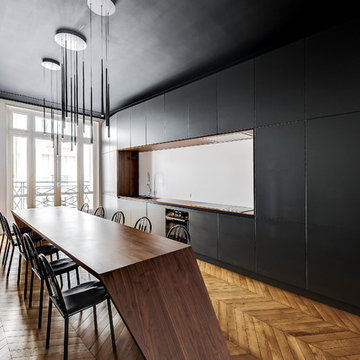
Nathan Brami
Inspiration pour une grande cuisine linéaire design avec un évier encastré, un placard à porte plane, des portes de placard noires, un plan de travail en bois, une crédence blanche, un sol en bois brun, un plan de travail marron, un électroménager noir et un sol marron.
Inspiration pour une grande cuisine linéaire design avec un évier encastré, un placard à porte plane, des portes de placard noires, un plan de travail en bois, une crédence blanche, un sol en bois brun, un plan de travail marron, un électroménager noir et un sol marron.

Cette photo montre une cuisine ouverte tendance en U de taille moyenne avec un évier encastré, un placard à porte plane, des portes de placard noires, un plan de travail en granite, une crédence marron, une crédence en bois, un électroménager noir, un sol en carrelage de céramique, îlot, un sol blanc et un plan de travail gris.

Alfredo Brandt
Cette photo montre une grande cuisine américaine linéaire industrielle avec un placard avec porte à panneau encastré, des portes de placard noires, une crédence beige, une crédence en mosaïque, un électroménager noir, aucun îlot, plan de travail noir, un évier encastré, carreaux de ciment au sol et un sol rose.
Cette photo montre une grande cuisine américaine linéaire industrielle avec un placard avec porte à panneau encastré, des portes de placard noires, une crédence beige, une crédence en mosaïque, un électroménager noir, aucun îlot, plan de travail noir, un évier encastré, carreaux de ciment au sol et un sol rose.
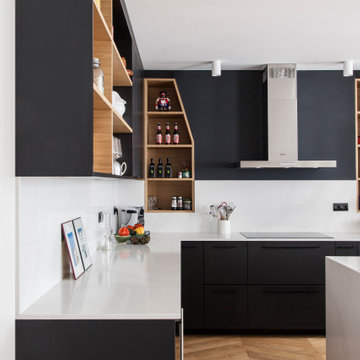
Aménagement d'une cuisine encastrable contemporaine en L fermée et de taille moyenne avec des portes de placard noires, un plan de travail en quartz, une crédence blanche, îlot, un plan de travail blanc, un placard à porte plane, un sol en bois brun et un sol beige.

Cette image montre une très grande cuisine design en L fermée avec un évier posé, un placard à porte affleurante, des portes de placard noires, un plan de travail en stratifié, une crédence beige, un électroménager en acier inoxydable, sol en béton ciré, aucun îlot, un sol gris, un plan de travail beige et un plafond décaissé.
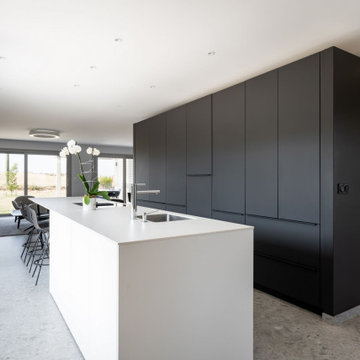
La cuisine linéaire, placée au cœur de la maison se veut discrète et fonctionnelle.
Elle devient un lieu de vie et de passage entre chaque zone du rez-de-chaussée.
Une cloison partielle/Demi cloison, suffisamment haute pour accueillir les colonnes, isole la cuisine du dégagement tout en laissant circuler la lumière naturelle.
Les façades et le plan de travail, tous traités en finition mat, répondent au mur en béton laissé volontairement brut.
Le mur en béton brut, comme une œuvre d'art, apporte du contraste et délimite l'espace cuisine du dégagement.

Joan Bracco
Cette photo montre une très grande cuisine ouverte linéaire et grise et rose tendance avec des portes de placard noires, plan de travail en marbre, une crédence en marbre, un placard à porte plane, une crédence grise, un sol en bois brun, aucun îlot, un sol marron et un plan de travail gris.
Cette photo montre une très grande cuisine ouverte linéaire et grise et rose tendance avec des portes de placard noires, plan de travail en marbre, une crédence en marbre, un placard à porte plane, une crédence grise, un sol en bois brun, aucun îlot, un sol marron et un plan de travail gris.

le salon au rdc qui est l'entrée de cette maison a été transformé en espace cuisine ,salle à manger . La cheminée bois rustique a été démolie et remplacée par une armoire de cuisine en bois brûlé , crédence en zelliges noirs . un îlot central en chêne ancien naturel et plan de travail en pierre grise complète cet espace .
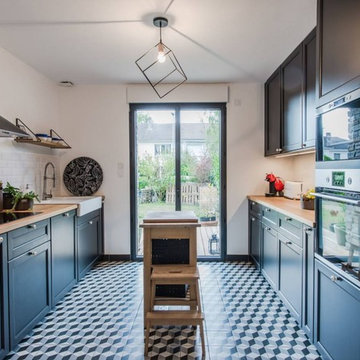
Jours & Nuits © 2018 Houzz
Cette image montre une cuisine parallèle traditionnelle de taille moyenne avec un évier de ferme, des portes de placard noires, un plan de travail en bois, une crédence en carrelage métro, carreaux de ciment au sol, îlot, un placard avec porte à panneau encastré, une crédence blanche, un électroménager en acier inoxydable, un sol multicolore et un plan de travail marron.
Cette image montre une cuisine parallèle traditionnelle de taille moyenne avec un évier de ferme, des portes de placard noires, un plan de travail en bois, une crédence en carrelage métro, carreaux de ciment au sol, îlot, un placard avec porte à panneau encastré, une crédence blanche, un électroménager en acier inoxydable, un sol multicolore et un plan de travail marron.

Idées déco pour une grande cuisine ouverte contemporaine en U avec un évier encastré, un placard à porte plane, des portes de placard noires, un plan de travail en bois, une crédence noire, une crédence en marbre, un électroménager noir, un sol en carrelage de céramique, une péninsule, un sol gris et un plan de travail beige.

Idée de décoration pour une cuisine ouverte linéaire design de taille moyenne avec un évier de ferme, des portes de placard noires, un plan de travail en bois, une crédence en carreau de ciment, un électroménager noir, carreaux de ciment au sol, îlot, un sol multicolore, un placard à porte shaker, une crédence multicolore et un plan de travail marron.

Stephen Clément
Exemple d'une cuisine parallèle chic de taille moyenne avec plan de travail en marbre, un électroménager en acier inoxydable, parquet clair, îlot, un sol marron, un plan de travail blanc, un placard à porte vitrée, des portes de placard noires et une crédence noire.
Exemple d'une cuisine parallèle chic de taille moyenne avec plan de travail en marbre, un électroménager en acier inoxydable, parquet clair, îlot, un sol marron, un plan de travail blanc, un placard à porte vitrée, des portes de placard noires et une crédence noire.

Rénovation, agencement et décoration d’une ancienne usine transformée en un loft de 250 m2 réparti sur 3 niveaux.
Les points forts :
Association de design industriel avec du mobilier vintage
La boîte buanderie
Les courbes et lignes géométriques valorisant les espaces
Crédit photo © Bertrand Fompeyrine

Antoine Tasselli
Cette image montre une cuisine traditionnelle avec un évier de ferme, un placard avec porte à panneau surélevé, des portes de placard noires, un plan de travail en bois, une crédence métallisée, un électroménager noir, un sol bleu et un plan de travail marron.
Cette image montre une cuisine traditionnelle avec un évier de ferme, un placard avec porte à panneau surélevé, des portes de placard noires, un plan de travail en bois, une crédence métallisée, un électroménager noir, un sol bleu et un plan de travail marron.

Luxuriously dark cabinetry, light worktops and walls with a spacious feel - this is a cool take on a classical kitchen design. Custom made for a couple with a keen eye for design, who work hard, know how to relax and absolutely adore their pups. Their kitchen renovation was part of a whole house restoration.
With busy careers and two pups the brief highlighted two main aims. Firstly, to create space to enjoy the kitchen, for cooking and relaxing. Secondly, to provide customised storage so that everything has a place to help keep the space tidy.
The main kitchen area is where the culinary magic happens with space to unwind.
The home bar for gin and wine lovers, includes wine racks, antique mirror, glazed shelves for the gin collection and two fridge drawers for wine and mixers. Designed with pocket doors it can be left open to admire the beautiful bottles, or closed – maybe for Dry January?! It’s positioned cleverly next to their outdoor ‘lounge’ area complete with comfortable chairs and an outside rug.
The larder cupboard has spice / oil racks, baskets and boxes at the bottom for treats. There are electrical points inside so the coffee machine is plugged in here and ready to serve that morning espresso.
Being able to keep the kitchen tidy was important so we created a ‘home for everything’ using drawers within drawers, an Oak baking tray divider, pan drawers with lid holders and integrated chopping board and tray spaces.
The ovens, warming drawer, induction hob and downdraft extractor are positioned together with the plenty of prep worktop space. The cooking section is aligned with the washing area including Fisher and Paykel dishwasher drawers, beautifully glossy white ceramic sink and boiling water tap. With a slim Oak shelf above for displaying favourite things.
The Island serves as a breakfast bar as well as a sweet spot for a casual supper. There is a Zebrano wood knife block inset into the Island worktop so that their Global knife collection is on hand for food prep by the hob and oven.
The table and chairs are painted in the same colour as the cabinets and upholstered in black and white, with bench seating by the window including drawers for dog toys conveniently by the doors to the garden.
The second part of the design is the walk-in butler’s style pantry.
This area was designed to keep the kitchen ‘clutter’ out of the main area. And it is a brilliant area to stack all the dirty dishes when entertaining as it’s completely out of sight. The cabinetry is an a classic ‘u’ shape and houses the fridge, freezer, cupboards for large appliances, oversized dishes and one for the mop and bucket. The tall cupboards with bi-fold doors are for food storage, and you can see from the photos that everything is beautifully kept – rice, pasta, popcorn, quinoa all in lovely named jars. It’s an organisers dream come true. There is also a sink for washing vegetables and oodles of prep surface.
Colour pallet
The cabinetry is hand painted in Farrow and Ball ‘Off-Black’. Dark and inky, it just lures you right in, timeless and deeply refined. With the cabinetry being grand in proportion too, with detailed cornicing it creates a really bold statement in this space.
It can be daunting to go for a dark shade of black, blue or green, but you can see the drama of the cabinets is perfectly matched with plenty of natural light, the white walls and warm Oak floor tiles.
The white patterned Domus ‘Biscuit’ tiles bring texture and playfulness. The worktop, Caesarstone Ocean Foam, is a white quartz with speckles of grey crystals. In a classic polished finish it lets the rest of the room do the ‘singing’ while providing a clean light reflecting practical surface for preparing and enjoying food and drinks.
The floor tiles bring the warmth. No two tiles have the same pattern so they really do look like wood, but are better suited to the pups as they don’t scratch and are non-slip.
Lighting Design
The slim black framed windows with doors onto the garden flood the kitchen with natural light and warmth during the day. But atmospheric lighting into the evening was important too, so we incorporated custom lighting in the glass cabinet, gin cabinet and pantry.
“It is so well integrated and was a really important thing for me, along with all the smart lighting in the room, and Mike did a great job with it all.”
It was such a pleasure to make this kitchen. They wanted to work with a local company and we feel so lucky they picked us.

Cette image montre une grande cuisine ouverte parallèle design avec un évier encastré, un placard à porte plane, des portes de placard noires, un plan de travail en quartz, une crédence blanche, une crédence en marbre, un électroménager en acier inoxydable, îlot, un sol gris et un plan de travail gris.
Idées déco de cuisines avec des portes de placard noires
1