Idées déco de cuisines avec un évier posé et des portes de placard oranges
Trier par :
Budget
Trier par:Populaires du jour
1 - 20 sur 100 photos
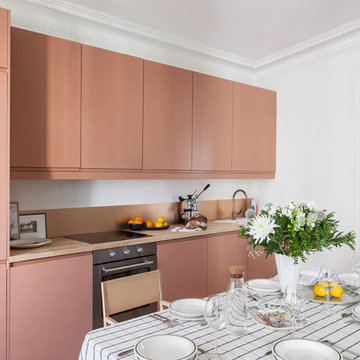
Bertrand Fompeyrine Photographe
Cette image montre une cuisine américaine linéaire design avec un évier posé, un placard à porte plane, des portes de placard oranges, un plan de travail en bois, un électroménager en acier inoxydable, aucun îlot et un plan de travail beige.
Cette image montre une cuisine américaine linéaire design avec un évier posé, un placard à porte plane, des portes de placard oranges, un plan de travail en bois, un électroménager en acier inoxydable, aucun îlot et un plan de travail beige.
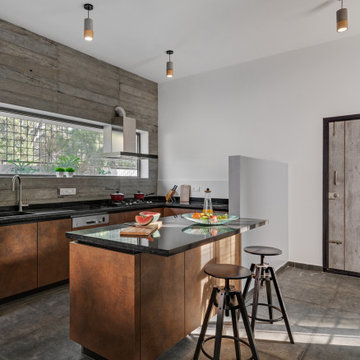
Cette image montre une cuisine design en U de taille moyenne avec un évier posé, un placard à porte plane, des portes de placard oranges, une crédence grise, une péninsule, un sol gris, plan de travail noir et fenêtre au-dessus de l'évier.
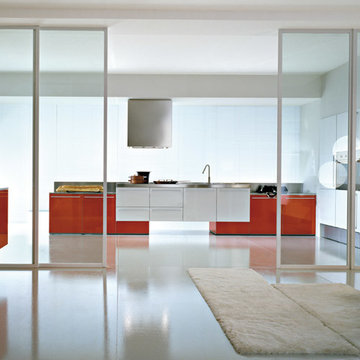
A contemporary kitchen designer's dream - with or without handles, wall hanging or floor mounted, the System Collection offers an extensive selection of standard elements and finishes to fit a wide range of modern kitchen layouts and flexible kitchen design budgets. Minimalism to the max.
The System Collection allows the ancient and universal function of cooking to be a fun and fulfilling experience to participate in. While the System Collection does focus on the aesthetics of design and the materials used, the driving force behind the design has and will always be enjoying the kitchen and the pleasure of cooking. The System Collection is a modern kitchen that is easy and only creates light barriers between the living areas.
One of the unique features of the System Collection is its ease of maintenance, making it one of the most hygienic contemporary kitchens available. System Collection’s ergonomic design gives it an extremely high rate of flexibility. Superior usage of space, ease of reaching every corner, top-notch organization and beautiful forms that follow superb function.
Whether your goal is a contemporary Italian kitchen design or a large modern suburban kitchen, the System Collection offers endless design options - textured melamine with matching edges, hundreds of laminate colors (matte or glossy) with or without aluminum edges, eco wood with aluminum edges, painted glass, and the entire range of Pedini lacquer colors (matte, textured and high gloss).
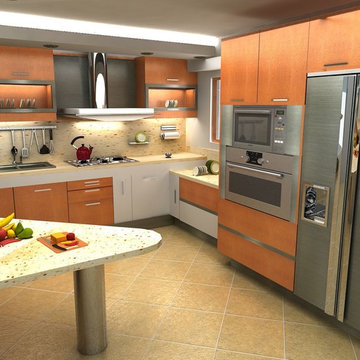
Idées déco pour une grande cuisine américaine moderne en L avec un placard à porte plane, des portes de placard oranges, une crédence multicolore, un électroménager en acier inoxydable, îlot, un évier posé, une crédence en dalle de pierre, un sol en carrelage de céramique et un sol beige.
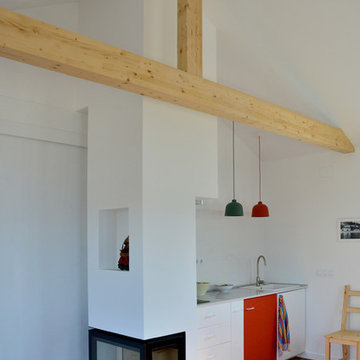
La chimenea queda en el centro de la vivienda para poder calentar todas las estancias, a la manera del "lar" o fuego de las casas tradicionales gallegas.

Яркая кухня со вторым светом
Cette image montre une grande cuisine américaine blanche et bois design en U avec un évier posé, un placard à porte plane, des portes de placard oranges, une crédence en carreau de porcelaine, un électroménager noir, un sol en carrelage de porcelaine et un sol beige.
Cette image montre une grande cuisine américaine blanche et bois design en U avec un évier posé, un placard à porte plane, des portes de placard oranges, une crédence en carreau de porcelaine, un électroménager noir, un sol en carrelage de porcelaine et un sol beige.
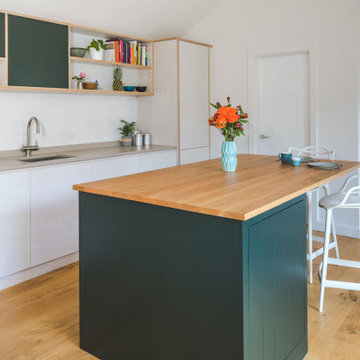
A birch plywood kitchen renovation in a tranquil cottage extension transforming a dysfunctional space that needed the room completely turning around.
Using a mix of in-frame painted plywood cabinets on the upper run, with over-lay plywood frames along the bottom.
Complete with everhot range for a more sustainable approach to always-on range, with a central island and bar seating.
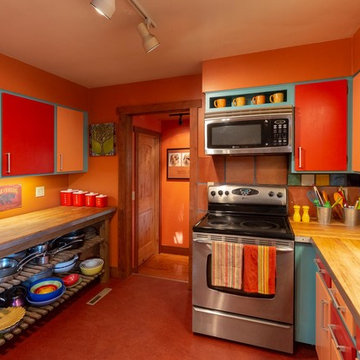
Photo by Pam Voth Photography
Aménagement d'une cuisine sud-ouest américain avec un évier posé, un placard à porte plane, des portes de placard oranges, un plan de travail en bois, une crédence multicolore, une crédence en terre cuite, un électroménager en acier inoxydable, un sol en linoléum, un sol rouge et un plan de travail marron.
Aménagement d'une cuisine sud-ouest américain avec un évier posé, un placard à porte plane, des portes de placard oranges, un plan de travail en bois, une crédence multicolore, une crédence en terre cuite, un électroménager en acier inoxydable, un sol en linoléum, un sol rouge et un plan de travail marron.
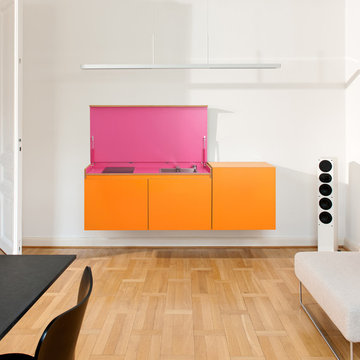
miniki – the invisible kitchen disguised as an elegant sideboard
miniki is the first kitchen system that transforms into an elevated sideboard after use. There is nothing there to betray the actual function of this piece of furniture. So the surprise is even greater when a fully functional kitchen is revealed after it’s opened. When miniki was designed, priority was given not only to an elegant form but above all to functionality and absolute practicality for everyday use. All the requirements of a kitchen are organized into the smallest of spaces. And space is often at a premium.
Different modules are available to match all individual requirements. These modules can be combined to suit all tastes and so provide the perfect kitchen for all purposes. There are kitchens for all requirements – from the mini-kitchen with just one sink and some storage room for small offices to kitchenettes with, for instance, a fridge and two cooking zones, or a fully equipped eat-in kitchen with the full range of functions. This makes miniki a flexible, versatile, multi-purpose kitchen system. Simple to assemble and with its numerous combination options, the modules can be adapted swiftly and easily to any kind of setting.
miniki facts
module miniki
: 3 modules – mk 1, mk 2, mk 3
: module dimensions 120 x 60 x 60 cm / 60 x 60 x 60 cm (H x W x D)
: birch plywood with HPL laminate and sealed edges
: 15 colors
: mk 1 from 4,090 EUR (net plus devices)
: mk 3 from 1,260 EUR (net)
For further information see http://miniki.eu/en/home.html
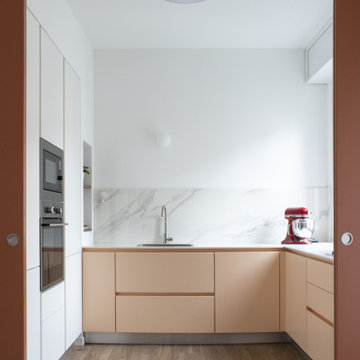
Idée de décoration pour une cuisine design en U fermée et de taille moyenne avec un évier posé, un placard à porte affleurante, des portes de placard oranges, plan de travail carrelé, une crédence blanche, une crédence en céramique, un électroménager en acier inoxydable, un sol en carrelage de céramique, un sol marron et un plan de travail blanc.
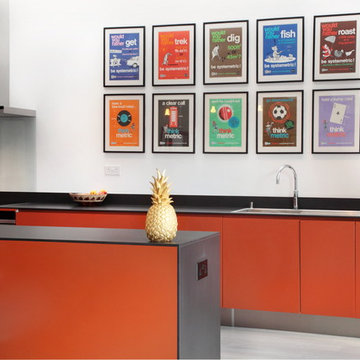
A spacious kitchen designed for a beautiful, new build. The bold, matte orange cabinets and dark grey worktop contrast against the white, clean walls. Making this kitchen stand out from the rest of the room. All storage solutions have been carefully planned and most of the storage is hidden behind doors adding to the spacious feeling of this stunning kitchen.
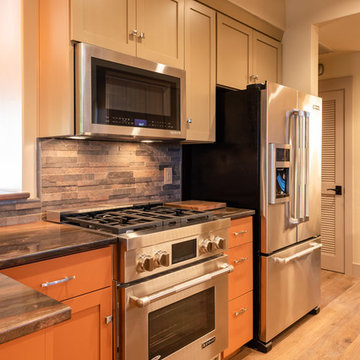
©2018 Sligh Cabinets, Inc. | Custom Cabinetry by Sligh Cabinets, Inc. | Countertops by San Luis Marble
Aménagement d'une cuisine américaine parallèle craftsman de taille moyenne avec un évier posé, un placard à porte shaker, des portes de placard oranges, un plan de travail en granite, une crédence multicolore, une crédence en carrelage de pierre, un électroménager en acier inoxydable, parquet clair, une péninsule, un sol marron et un plan de travail multicolore.
Aménagement d'une cuisine américaine parallèle craftsman de taille moyenne avec un évier posé, un placard à porte shaker, des portes de placard oranges, un plan de travail en granite, une crédence multicolore, une crédence en carrelage de pierre, un électroménager en acier inoxydable, parquet clair, une péninsule, un sol marron et un plan de travail multicolore.
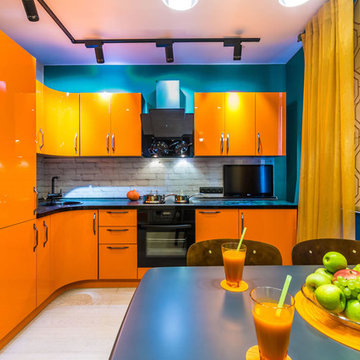
Разрабатывала кухонную мебель для проекта "Школа Ремонта"
Aménagement d'une cuisine américaine contemporaine en L de taille moyenne avec un placard à porte plane, des portes de placard oranges, un plan de travail en stratifié, un électroménager noir, sol en stratifié, aucun îlot, un sol beige, un évier posé, une crédence blanche et une crédence en brique.
Aménagement d'une cuisine américaine contemporaine en L de taille moyenne avec un placard à porte plane, des portes de placard oranges, un plan de travail en stratifié, un électroménager noir, sol en stratifié, aucun îlot, un sol beige, un évier posé, une crédence blanche et une crédence en brique.
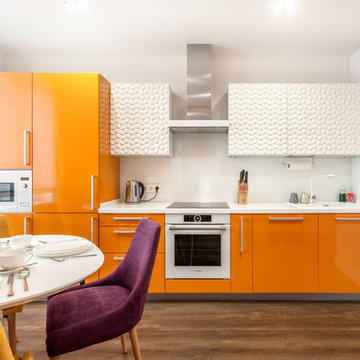
Николай Ковалевский
Réalisation d'une petite cuisine ouverte linéaire design avec une crédence blanche, une crédence en feuille de verre, un électroménager blanc, un sol en vinyl, un sol marron, un évier posé, un placard à porte plane, des portes de placard oranges, un plan de travail en surface solide, aucun îlot et un plan de travail blanc.
Réalisation d'une petite cuisine ouverte linéaire design avec une crédence blanche, une crédence en feuille de verre, un électroménager blanc, un sol en vinyl, un sol marron, un évier posé, un placard à porte plane, des portes de placard oranges, un plan de travail en surface solide, aucun îlot et un plan de travail blanc.
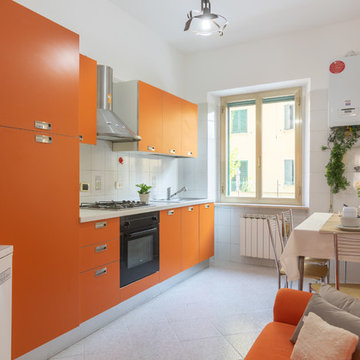
home staging : micro interior design
servizio fotografico : arch. Debora Di Michele
appartamento affittato in 7 giorni
Cette photo montre une petite cuisine ouverte linéaire moderne avec un évier posé, un placard à porte plane, des portes de placard oranges, un plan de travail en stratifié, une crédence blanche, une crédence en carreau de porcelaine, un électroménager noir, un sol en carrelage de porcelaine, aucun îlot, un sol multicolore et un plan de travail blanc.
Cette photo montre une petite cuisine ouverte linéaire moderne avec un évier posé, un placard à porte plane, des portes de placard oranges, un plan de travail en stratifié, une crédence blanche, une crédence en carreau de porcelaine, un électroménager noir, un sol en carrelage de porcelaine, aucun îlot, un sol multicolore et un plan de travail blanc.
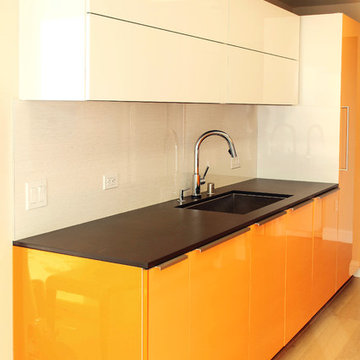
Bluehaus Interiors
Inspiration pour une petite cuisine américaine linéaire minimaliste avec un évier posé, un placard à porte plane, des portes de placard oranges, un plan de travail en quartz modifié, une crédence noire, une crédence en carreau de porcelaine, un électroménager en acier inoxydable, parquet clair et aucun îlot.
Inspiration pour une petite cuisine américaine linéaire minimaliste avec un évier posé, un placard à porte plane, des portes de placard oranges, un plan de travail en quartz modifié, une crédence noire, une crédence en carreau de porcelaine, un électroménager en acier inoxydable, parquet clair et aucun îlot.
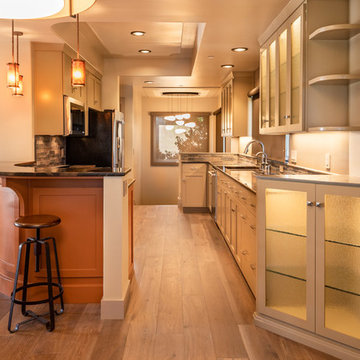
©2018 Sligh Cabinets, Inc. | Custom Cabinetry by Sligh Cabinets, Inc. | Countertops by San Luis Marble
Idées déco pour une cuisine américaine parallèle craftsman de taille moyenne avec un évier posé, un placard à porte shaker, des portes de placard oranges, un plan de travail en granite, une crédence multicolore, une crédence en carrelage de pierre, un électroménager en acier inoxydable, parquet clair, une péninsule, un sol marron et un plan de travail multicolore.
Idées déco pour une cuisine américaine parallèle craftsman de taille moyenne avec un évier posé, un placard à porte shaker, des portes de placard oranges, un plan de travail en granite, une crédence multicolore, une crédence en carrelage de pierre, un électroménager en acier inoxydable, parquet clair, une péninsule, un sol marron et un plan de travail multicolore.
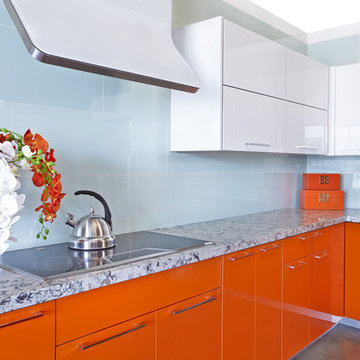
Réalisation d'une cuisine ouverte design en L de taille moyenne avec un évier posé, un placard à porte plane, des portes de placard oranges, plan de travail en marbre, une crédence bleue, un électroménager en acier inoxydable et îlot.
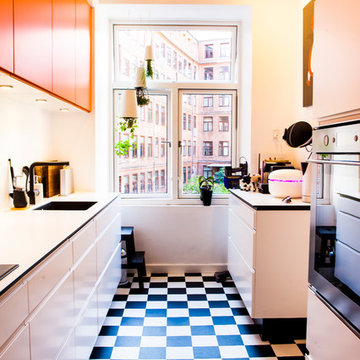
Fotograf Johny Kristensen
Inspiration pour une petite cuisine parallèle design avec un placard à porte plane, des portes de placard oranges, un évier posé, un plan de travail en stratifié, un électroménager en acier inoxydable, un sol en linoléum et aucun îlot.
Inspiration pour une petite cuisine parallèle design avec un placard à porte plane, des portes de placard oranges, un évier posé, un plan de travail en stratifié, un électroménager en acier inoxydable, un sol en linoléum et aucun îlot.
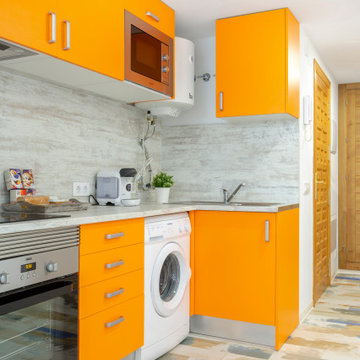
Idées déco pour une cuisine contemporaine en L avec un évier posé, un placard à porte plane, des portes de placard oranges, une crédence grise, un électroménager en acier inoxydable, parquet peint, aucun îlot, un sol multicolore et un plan de travail gris.
Idées déco de cuisines avec un évier posé et des portes de placard oranges
1