Idées déco de cuisines avec des portes de placard oranges
Trier par :
Budget
Trier par:Populaires du jour
61 - 80 sur 934 photos
1 sur 2
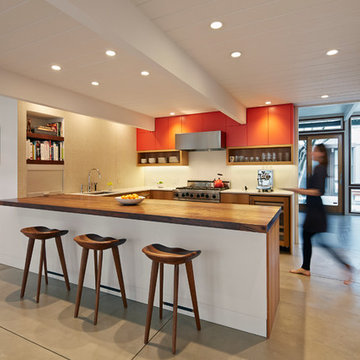
bruce damonte
Réalisation d'une cuisine vintage en U avec un placard à porte plane, des portes de placard oranges, un plan de travail en bois, un électroménager en acier inoxydable et sol en béton ciré.
Réalisation d'une cuisine vintage en U avec un placard à porte plane, des portes de placard oranges, un plan de travail en bois, un électroménager en acier inoxydable et sol en béton ciré.
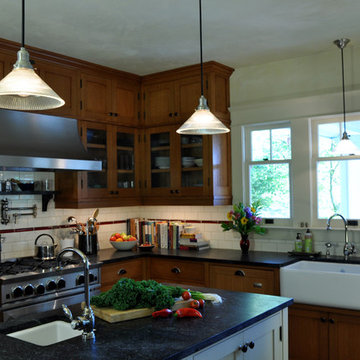
Remodeled Kitchen of ranch style home into Craftsman style classic
Aménagement d'une grande cuisine ouverte craftsman en L avec un évier de ferme, des portes de placard oranges, un plan de travail en granite, une crédence jaune, une crédence en terre cuite, un électroménager en acier inoxydable et un sol en bois brun.
Aménagement d'une grande cuisine ouverte craftsman en L avec un évier de ferme, des portes de placard oranges, un plan de travail en granite, une crédence jaune, une crédence en terre cuite, un électroménager en acier inoxydable et un sol en bois brun.
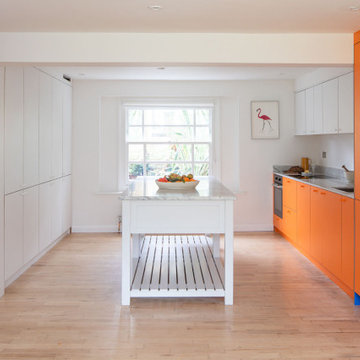
Bright, bold, and wonderful – the Orange Kitchen is a first glance at our Honest range, using our Cotham flat panel door to create a colourful contemporary kitchen.
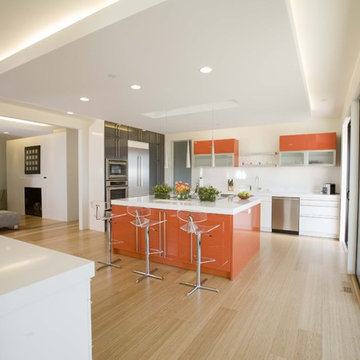
Réalisation d'une cuisine ouverte design en L avec un placard à porte plane et des portes de placard oranges.
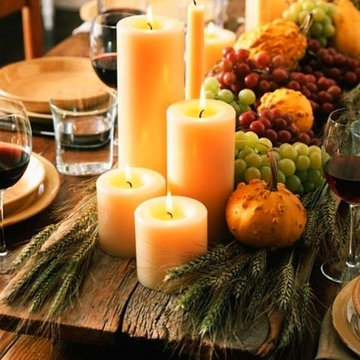
Réalisation d'une petite cuisine américaine parallèle chalet avec un placard sans porte, des portes de placard oranges, une crédence jaune et une crédence en mosaïque.
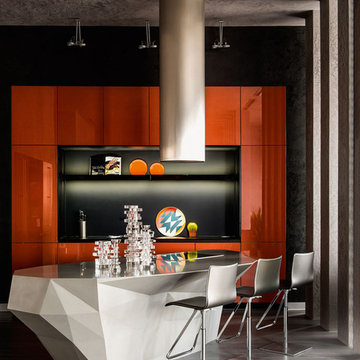
Idées déco pour une cuisine linéaire contemporaine avec un placard à porte plane, des portes de placard oranges, îlot et papier peint.
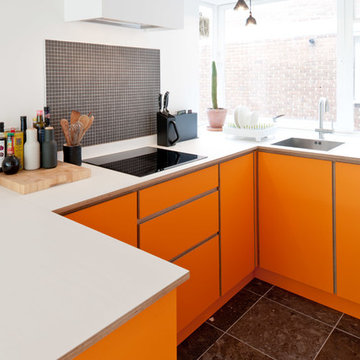
View of the sink and hob. The sink is from the 1810 Company.
Altan Omer (photography@altamomer.com)
Cette photo montre une petite cuisine tendance en U fermée avec un placard à porte plane, des portes de placard oranges, une crédence grise, une crédence en mosaïque et un sol noir.
Cette photo montre une petite cuisine tendance en U fermée avec un placard à porte plane, des portes de placard oranges, une crédence grise, une crédence en mosaïque et un sol noir.
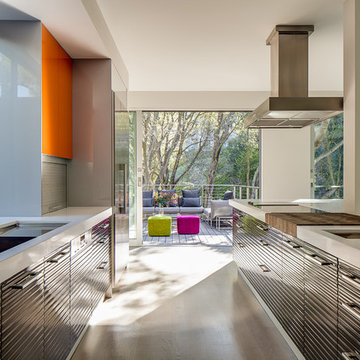
For this remodel in Portola Valley, California we were hired to rejuvenate a circa 1980 modernist house clad in deteriorating vertical wood siding. The house included a greenhouse style sunroom which got so unbearably hot as to be unusable. We opened up the floor plan and completely demolished the sunroom, replacing it with a new dining room open to the remodeled living room and kitchen. We added a new office and deck above the new dining room and replaced all of the exterior windows, mostly with oversized sliding aluminum doors by Fleetwood to open the house up to the wooded hillside setting. Stainless steel railings protect the inhabitants where the sliding doors open more than 50 feet above the ground below. We replaced the wood siding with stucco in varying tones of gray, white and black, creating new exterior lines, massing and proportions. We also created a new master suite upstairs and remodeled the existing powder room.
Architecture by Mark Brand Architecture. Interior Design by Mark Brand Architecture in collaboration with Applegate Tran Interiors.
Lighting design by Luminae Souter. Photos by Christopher Stark Photography.
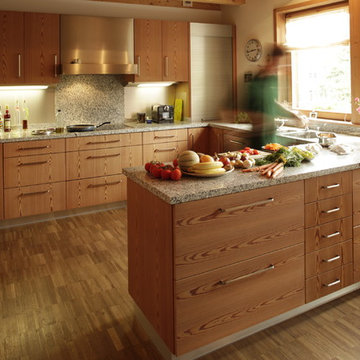
Inspiration pour une cuisine ouverte design en U avec un évier encastré, un placard à porte plane, des portes de placard oranges, un plan de travail en granite, une crédence en feuille de verre, un électroménager en acier inoxydable, un sol en bois brun, une péninsule, un sol marron et un plan de travail gris.

дизайн: Лиля Кощеева, Маша Степанова // фото: Jordi Folch
Cette photo montre une grande cuisine ouverte parallèle tendance avec un placard à porte plane, des portes de placard oranges, un plan de travail en surface solide, une crédence jaune, une crédence en marbre, un électroménager en acier inoxydable, îlot, parquet clair et un sol beige.
Cette photo montre une grande cuisine ouverte parallèle tendance avec un placard à porte plane, des portes de placard oranges, un plan de travail en surface solide, une crédence jaune, une crédence en marbre, un électroménager en acier inoxydable, îlot, parquet clair et un sol beige.
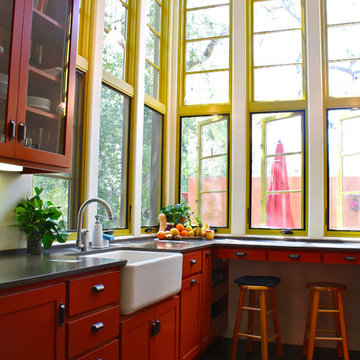
Design and Architecture by Kate Svoboda-Spanbock of HERE Design and Architecture
Shannon Malone © 2012 Houzz
Réalisation d'une cuisine sud-ouest américain avec un placard à porte vitrée, un évier de ferme et des portes de placard oranges.
Réalisation d'une cuisine sud-ouest américain avec un placard à porte vitrée, un évier de ferme et des portes de placard oranges.
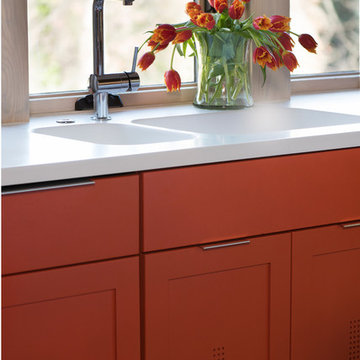
Idée de décoration pour une cuisine américaine vintage en L de taille moyenne avec un évier 2 bacs, un placard à porte shaker, des portes de placard oranges, un plan de travail en surface solide, un électroménager en acier inoxydable, parquet clair et îlot.
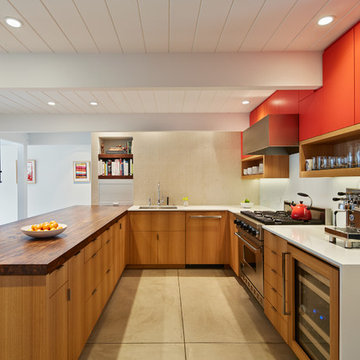
bruce damonte
Cette photo montre une cuisine rétro en U avec un évier encastré, un placard à porte plane, des portes de placard oranges, un plan de travail en quartz modifié, un électroménager en acier inoxydable, sol en béton ciré et une péninsule.
Cette photo montre une cuisine rétro en U avec un évier encastré, un placard à porte plane, des portes de placard oranges, un plan de travail en quartz modifié, un électroménager en acier inoxydable, sol en béton ciré et une péninsule.
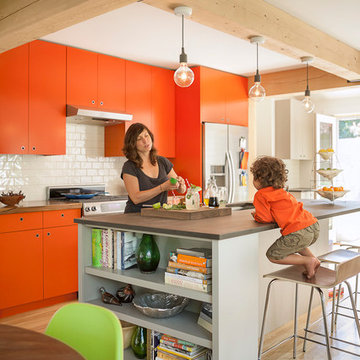
The kitchen and dining area fulfills the owners' desire for an airy, open plan, while the materials exemplify the firm's ability to blend the traditional (natural wood posts and beams) with the modern (colorful, low-maintenance kitchen cabinets
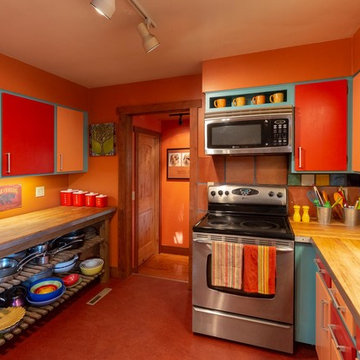
Photo by Pam Voth Photography
Aménagement d'une cuisine sud-ouest américain avec un évier posé, un placard à porte plane, des portes de placard oranges, un plan de travail en bois, une crédence multicolore, une crédence en terre cuite, un électroménager en acier inoxydable, un sol en linoléum, un sol rouge et un plan de travail marron.
Aménagement d'une cuisine sud-ouest américain avec un évier posé, un placard à porte plane, des portes de placard oranges, un plan de travail en bois, une crédence multicolore, une crédence en terre cuite, un électroménager en acier inoxydable, un sol en linoléum, un sol rouge et un plan de travail marron.
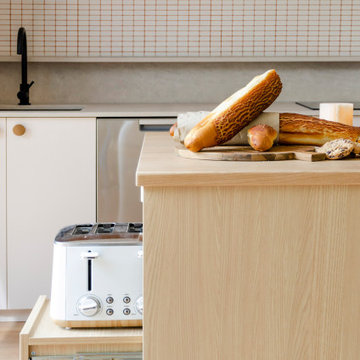
Cette image montre une cuisine américaine parallèle minimaliste de taille moyenne avec un évier encastré, un placard à porte plane, des portes de placard oranges, un plan de travail en bois, une crédence blanche, une crédence en mosaïque, un électroménager en acier inoxydable, sol en stratifié, îlot, un sol jaune et un plan de travail jaune.
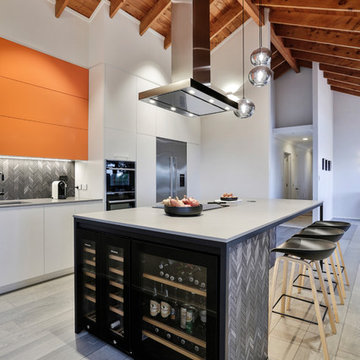
Designed by Natalie Du Bois of Du Bois Design
Photo taken by Jamie Cobel
Inspiration pour une cuisine américaine parallèle minimaliste de taille moyenne avec un évier 1 bac, un placard à porte plane, des portes de placard oranges, un plan de travail en quartz modifié, une crédence noire, une crédence en carreau de porcelaine, un électroménager noir, parquet peint, îlot, un sol gris et un plan de travail gris.
Inspiration pour une cuisine américaine parallèle minimaliste de taille moyenne avec un évier 1 bac, un placard à porte plane, des portes de placard oranges, un plan de travail en quartz modifié, une crédence noire, une crédence en carreau de porcelaine, un électroménager noir, parquet peint, îlot, un sol gris et un plan de travail gris.
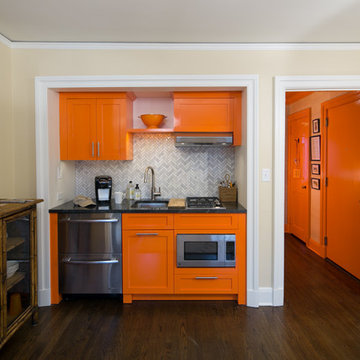
This apartment, in the heart of Princeton, is exactly what every Princeton University fan dreams of having! The Princeton orange is bright and cheery.
Photo credits; Bryhn Design/Build
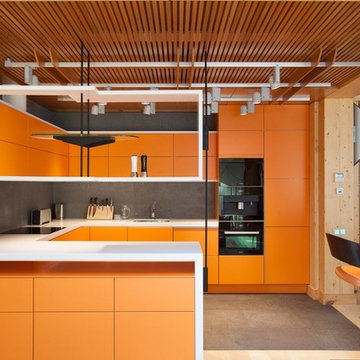
Réalisation d'une cuisine ouverte design en U avec un évier encastré, un placard à porte plane, des portes de placard oranges, une crédence grise, une crédence en carrelage de pierre, un électroménager noir et une péninsule.
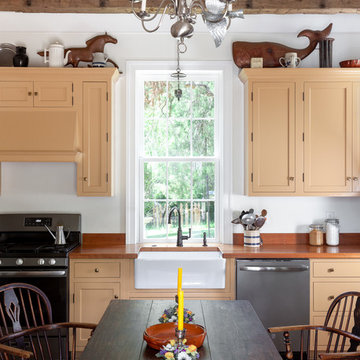
Kitchen house sink view
Exemple d'une petite cuisine américaine linéaire nature avec un évier de ferme, un placard à porte shaker, des portes de placard oranges, un électroménager en acier inoxydable, un sol en brique, un plan de travail orange, un plan de travail en bois, aucun îlot, un sol marron, poutres apparentes et fenêtre au-dessus de l'évier.
Exemple d'une petite cuisine américaine linéaire nature avec un évier de ferme, un placard à porte shaker, des portes de placard oranges, un électroménager en acier inoxydable, un sol en brique, un plan de travail orange, un plan de travail en bois, aucun îlot, un sol marron, poutres apparentes et fenêtre au-dessus de l'évier.
Idées déco de cuisines avec des portes de placard oranges
4