Idées déco de cuisines avec des portes de placard oranges
Trier par :
Budget
Trier par:Populaires du jour
101 - 120 sur 934 photos
1 sur 2
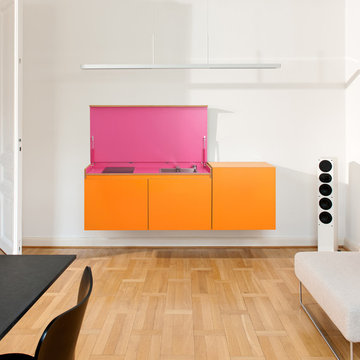
miniki – the invisible kitchen disguised as an elegant sideboard
miniki is the first kitchen system that transforms into an elevated sideboard after use. There is nothing there to betray the actual function of this piece of furniture. So the surprise is even greater when a fully functional kitchen is revealed after it’s opened. When miniki was designed, priority was given not only to an elegant form but above all to functionality and absolute practicality for everyday use. All the requirements of a kitchen are organized into the smallest of spaces. And space is often at a premium.
Different modules are available to match all individual requirements. These modules can be combined to suit all tastes and so provide the perfect kitchen for all purposes. There are kitchens for all requirements – from the mini-kitchen with just one sink and some storage room for small offices to kitchenettes with, for instance, a fridge and two cooking zones, or a fully equipped eat-in kitchen with the full range of functions. This makes miniki a flexible, versatile, multi-purpose kitchen system. Simple to assemble and with its numerous combination options, the modules can be adapted swiftly and easily to any kind of setting.
miniki facts
module miniki
: 3 modules – mk 1, mk 2, mk 3
: module dimensions 120 x 60 x 60 cm / 60 x 60 x 60 cm (H x W x D)
: birch plywood with HPL laminate and sealed edges
: 15 colors
: mk 1 from 4,090 EUR (net plus devices)
: mk 3 from 1,260 EUR (net)
For further information see http://miniki.eu/en/home.html
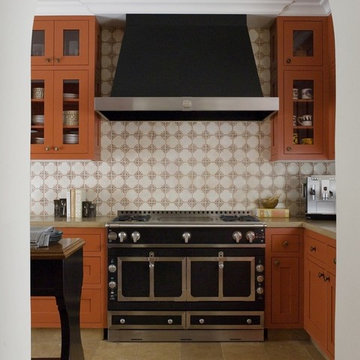
LA Cornue chateau series 120 range with oven in matte black with stainless accents and matching stainless hood.
Photo: David Duncan Livingston
Cette image montre une cuisine américaine parallèle méditerranéenne de taille moyenne avec des portes de placard oranges, un placard avec porte à panneau encastré, un plan de travail en béton, une crédence multicolore, une crédence en terre cuite, un électroménager noir, un sol en calcaire et îlot.
Cette image montre une cuisine américaine parallèle méditerranéenne de taille moyenne avec des portes de placard oranges, un placard avec porte à panneau encastré, un plan de travail en béton, une crédence multicolore, une crédence en terre cuite, un électroménager noir, un sol en calcaire et îlot.
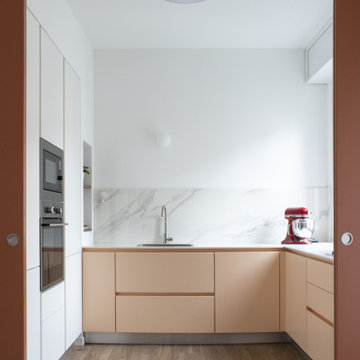
Idée de décoration pour une cuisine design en U fermée et de taille moyenne avec un évier posé, un placard à porte affleurante, des portes de placard oranges, plan de travail carrelé, une crédence blanche, une crédence en céramique, un électroménager en acier inoxydable, un sol en carrelage de céramique, un sol marron et un plan de travail blanc.
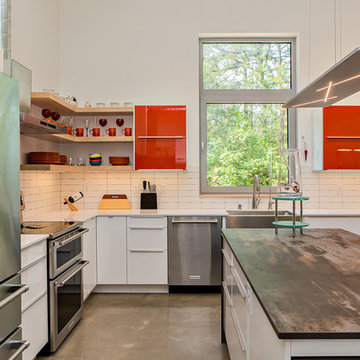
Iman Woods
Réalisation d'une cuisine ouverte minimaliste en L de taille moyenne avec un évier de ferme, un placard à porte plane, des portes de placard oranges, un plan de travail en quartz modifié, une crédence blanche, une crédence en céramique, un électroménager en acier inoxydable, sol en béton ciré, îlot, un sol gris et un plan de travail multicolore.
Réalisation d'une cuisine ouverte minimaliste en L de taille moyenne avec un évier de ferme, un placard à porte plane, des portes de placard oranges, un plan de travail en quartz modifié, une crédence blanche, une crédence en céramique, un électroménager en acier inoxydable, sol en béton ciré, îlot, un sol gris et un plan de travail multicolore.
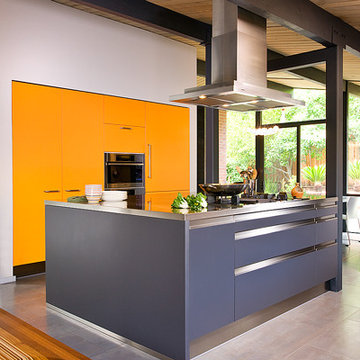
Kitchen, dining and laundry room remodel of a 1973 California archetype - Eichler Home.
Removal of interior partitions opened the kitchen onto the rest of house.
Improved flow of natural light
Improved functionality of work stations and storage capacity
Bright color paired with dark adding a layer of contrast to the original exposed woodwork
Large island serves as cooking station and casual seating bar
Designed to accommodate an aquarium
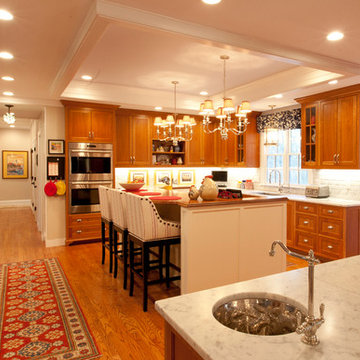
Réalisation d'une grande cuisine américaine champêtre en L avec un évier encastré, un placard avec porte à panneau encastré, des portes de placard oranges, plan de travail en marbre, une crédence blanche, une crédence en brique, un électroménager en acier inoxydable, un sol en bois brun, îlot, un sol marron et un plan de travail blanc.
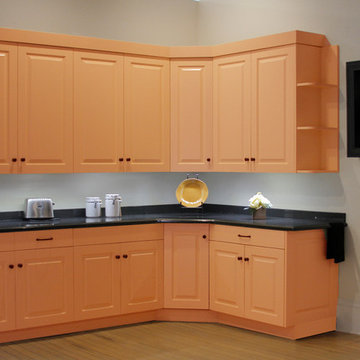
Idée de décoration pour une petite cuisine design en L fermée avec un placard avec porte à panneau surélevé, des portes de placard oranges, un plan de travail en surface solide, une crédence noire, une crédence en dalle de pierre, parquet clair et aucun îlot.
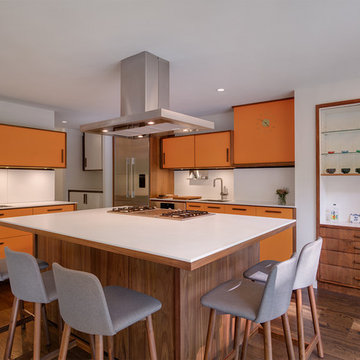
Photography: Michael Biondo
Idée de décoration pour une cuisine ouverte vintage en U de taille moyenne avec un évier encastré, un placard à porte plane, des portes de placard oranges, une crédence blanche, un électroménager en acier inoxydable, parquet foncé, îlot et un plan de travail en quartz modifié.
Idée de décoration pour une cuisine ouverte vintage en U de taille moyenne avec un évier encastré, un placard à porte plane, des portes de placard oranges, une crédence blanche, un électroménager en acier inoxydable, parquet foncé, îlot et un plan de travail en quartz modifié.
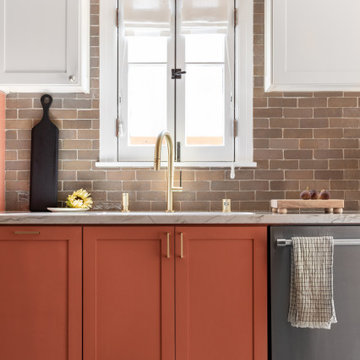
Aménagement d'une cuisine méditerranéenne avec des portes de placard oranges, carreaux de ciment au sol et aucun îlot.
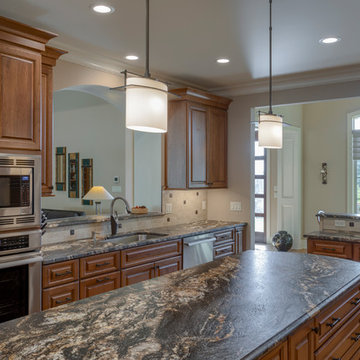
Up on a Hillside, stands a strong and handsome home with many facets and gables. Built to withstand the test of time, the exquisite stone and stylish shakes siding surrounds the exterior and protects the beauty within. The distinguished front door entry with side lights and a transom window stands tall and opens up to high coffered ceilings, a floor to ceiling stone fireplace, stunning glass doors & windows, custom built-ins and an open concept floor plan. The expansive kitchen is graced with a striking leathered granite island, butlers pantry, stainless-steel appliances, fine cabinetry and dining area. Just off the kitchen is an inviting sunroom with a stone fire place and a fantastic EZE Breeze Window System. There is a custom drop-zone built by our team of master carpenters that offers a beautiful point of interest as well as functionality. En suite bathrooms add a sense of luxury to guest bedrooms. The master bedroom has a private sunroom perfect for curling up and reading a book. The luxurious Master Bath exudes tranquility with a large garden tub, custom tile shower, barrel vault ceiling and his & hers granite vanities. The extensively landscaped back yard features tiered rock walls, two gorgeous water features and several spacious outdoor living areas perfect for entertaining friends and enjoying the four seasons of North Carolina.
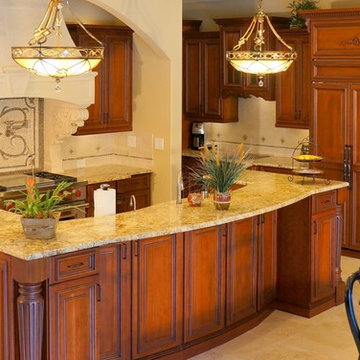
Photo by Milan Sokolovic
Cette image montre une grande cuisine américaine encastrable traditionnelle avec un évier 2 bacs, un placard avec porte à panneau surélevé, des portes de placard oranges, un plan de travail en granite, une crédence beige, une crédence en mosaïque, un sol en travertin, îlot et un sol beige.
Cette image montre une grande cuisine américaine encastrable traditionnelle avec un évier 2 bacs, un placard avec porte à panneau surélevé, des portes de placard oranges, un plan de travail en granite, une crédence beige, une crédence en mosaïque, un sol en travertin, îlot et un sol beige.
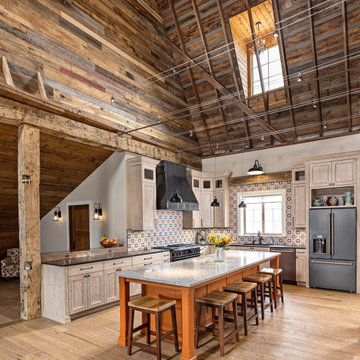
Inspiration pour une cuisine américaine rustique en L avec des portes de placard oranges, une crédence multicolore, une crédence en céramique et îlot.
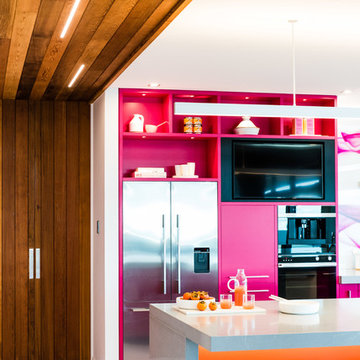
Réalisation d'une grande arrière-cuisine parallèle design avec un évier encastré, des portes de placard oranges, un plan de travail en quartz, une crédence multicolore, une crédence en feuille de verre, un électroménager en acier inoxydable, un sol en carrelage de céramique, îlot, un sol blanc et un plan de travail gris.
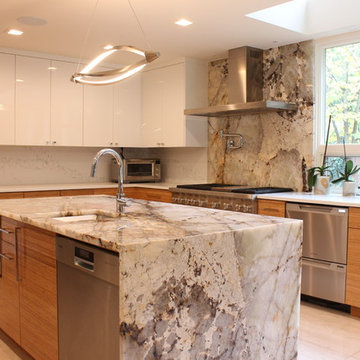
Liliya Sidlinskaya
Exemple d'une grande arrière-cuisine moderne en U avec un évier encastré, un placard à porte plane, des portes de placard oranges, un plan de travail en granite, une crédence blanche, un électroménager en acier inoxydable, un sol en carrelage de porcelaine, îlot, un sol blanc et un plan de travail beige.
Exemple d'une grande arrière-cuisine moderne en U avec un évier encastré, un placard à porte plane, des portes de placard oranges, un plan de travail en granite, une crédence blanche, un électroménager en acier inoxydable, un sol en carrelage de porcelaine, îlot, un sol blanc et un plan de travail beige.
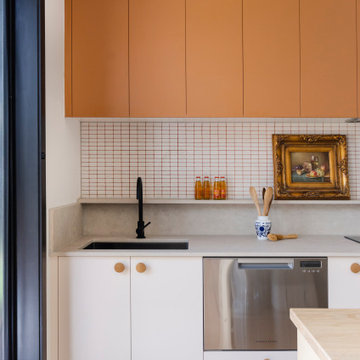
Idée de décoration pour une cuisine américaine parallèle bohème de taille moyenne avec un évier encastré, un placard à porte plane, des portes de placard oranges, un plan de travail en bois, une crédence blanche, une crédence en mosaïque, un électroménager en acier inoxydable, sol en stratifié, îlot, un sol jaune et un plan de travail jaune.
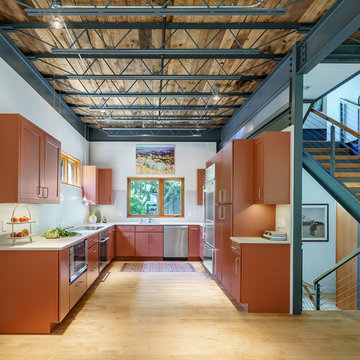
Idée de décoration pour une cuisine urbaine en U de taille moyenne avec un évier encastré, un placard à porte plane, des portes de placard oranges, un plan de travail en quartz modifié, une crédence grise, une crédence en dalle de pierre, un électroménager en acier inoxydable, parquet clair, aucun îlot, un sol beige et un plan de travail gris.
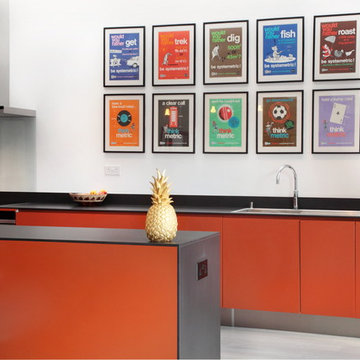
A spacious kitchen designed for a beautiful, new build. The bold, matte orange cabinets and dark grey worktop contrast against the white, clean walls. Making this kitchen stand out from the rest of the room. All storage solutions have been carefully planned and most of the storage is hidden behind doors adding to the spacious feeling of this stunning kitchen.
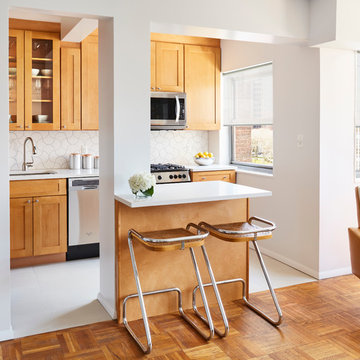
Dylan Chandler photography
Full gut renovation of this kitchen in Brooklyn. Check out the before and afters here! https://mmonroedesigninspiration.wordpress.com/2016/04/12/mid-century-inspired-kitchen-renovation-before-after/
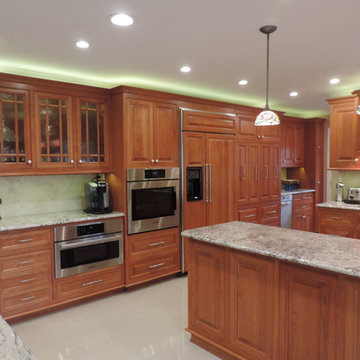
Decker Cabinets
Exemple d'une grande cuisine américaine chic en U avec un évier encastré, un placard à porte affleurante, des portes de placard oranges, un plan de travail en granite, une crédence beige, une crédence en carreau de porcelaine, un électroménager en acier inoxydable et un sol en travertin.
Exemple d'une grande cuisine américaine chic en U avec un évier encastré, un placard à porte affleurante, des portes de placard oranges, un plan de travail en granite, une crédence beige, une crédence en carreau de porcelaine, un électroménager en acier inoxydable et un sol en travertin.
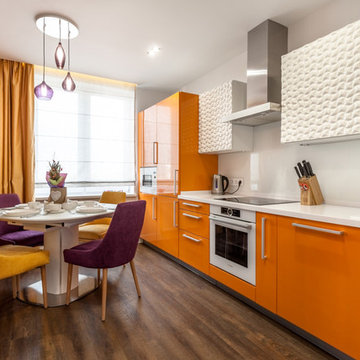
Николай Ковалевский
Cette image montre une cuisine ouverte linéaire bohème de taille moyenne avec un évier encastré, une crédence blanche, une crédence en feuille de verre, un électroménager blanc, un sol en vinyl, un sol marron, un placard à porte plane, des portes de placard oranges, un plan de travail en surface solide, aucun îlot et un plan de travail blanc.
Cette image montre une cuisine ouverte linéaire bohème de taille moyenne avec un évier encastré, une crédence blanche, une crédence en feuille de verre, un électroménager blanc, un sol en vinyl, un sol marron, un placard à porte plane, des portes de placard oranges, un plan de travail en surface solide, aucun îlot et un plan de travail blanc.
Idées déco de cuisines avec des portes de placard oranges
6