Idées déco de cuisines avec des portes de placard oranges
Trier par :
Budget
Trier par:Populaires du jour
121 - 140 sur 934 photos
1 sur 2
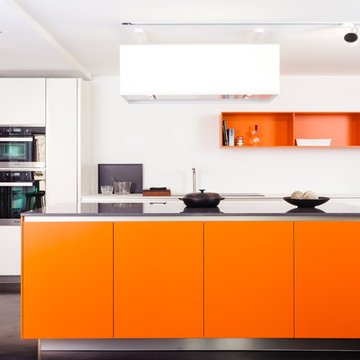
Fotos: David Straßburger www.davidstrassburger.de
Réalisation d'une grande cuisine design avec un placard à porte plane, des portes de placard oranges, sol en béton ciré, îlot et un électroménager en acier inoxydable.
Réalisation d'une grande cuisine design avec un placard à porte plane, des portes de placard oranges, sol en béton ciré, îlot et un électroménager en acier inoxydable.
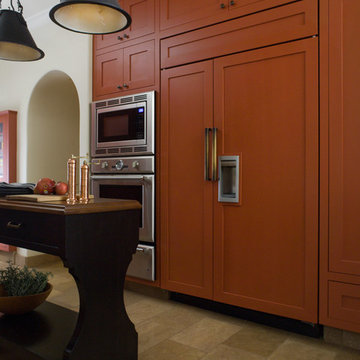
The clients wanted a custom, timeless design that would stand the tests of time by using high-end quality materials. Arches and warm Mediterranean colors were used in the kitchen to compliment the style of the home and blend with their personal style
Photo: David Duncan Livingston
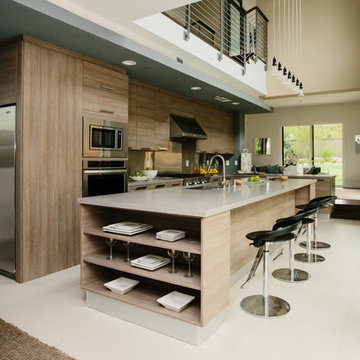
Cette image montre une cuisine ouverte parallèle design avec un évier encastré, un placard à porte plane, des portes de placard oranges, une crédence grise, un électroménager en acier inoxydable, îlot, un sol blanc et un plan de travail marron.
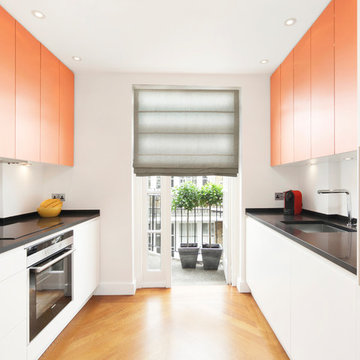
Kitchen with copper doors and wine cooler
Idées déco pour une cuisine parallèle contemporaine de taille moyenne avec un placard à porte plane, une crédence blanche, un électroménager en acier inoxydable, parquet clair, aucun îlot, un évier encastré, des portes de placard oranges et un plan de travail en granite.
Idées déco pour une cuisine parallèle contemporaine de taille moyenne avec un placard à porte plane, une crédence blanche, un électroménager en acier inoxydable, parquet clair, aucun îlot, un évier encastré, des portes de placard oranges et un plan de travail en granite.
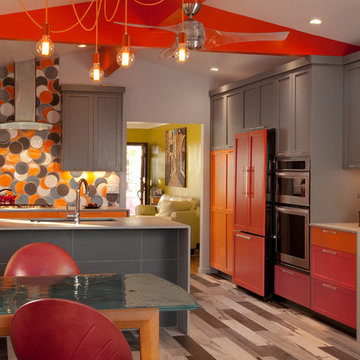
Gail Owens
Cette image montre une cuisine américaine parallèle minimaliste de taille moyenne avec un évier encastré, un placard à porte shaker, des portes de placard oranges, un plan de travail en quartz modifié, une crédence orange, une crédence en céramique, un électroménager en acier inoxydable, un sol en carrelage de porcelaine et une péninsule.
Cette image montre une cuisine américaine parallèle minimaliste de taille moyenne avec un évier encastré, un placard à porte shaker, des portes de placard oranges, un plan de travail en quartz modifié, une crédence orange, une crédence en céramique, un électroménager en acier inoxydable, un sol en carrelage de porcelaine et une péninsule.
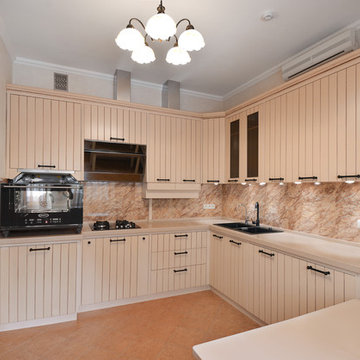
техническая кухня
Réalisation d'une cuisine tradition en U fermée et de taille moyenne avec un évier 2 bacs, un placard à porte plane, des portes de placard oranges, un plan de travail en surface solide, une crédence orange, une crédence en carreau de porcelaine, un électroménager noir, un sol en carrelage de céramique, aucun îlot, un sol orange et un plan de travail beige.
Réalisation d'une cuisine tradition en U fermée et de taille moyenne avec un évier 2 bacs, un placard à porte plane, des portes de placard oranges, un plan de travail en surface solide, une crédence orange, une crédence en carreau de porcelaine, un électroménager noir, un sol en carrelage de céramique, aucun îlot, un sol orange et un plan de travail beige.
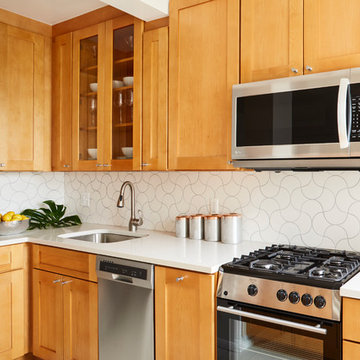
Dylan Chandler photography
Full gut renovation of this kitchen in Brooklyn. Check out the before and afters here! https://mmonroedesigninspiration.wordpress.com/2016/04/12/mid-century-inspired-kitchen-renovation-before-after/
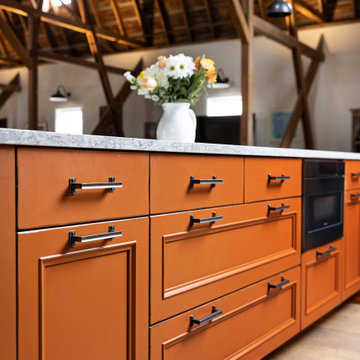
Réalisation d'une cuisine américaine champêtre en L avec des portes de placard oranges, une crédence multicolore, une crédence en céramique et îlot.
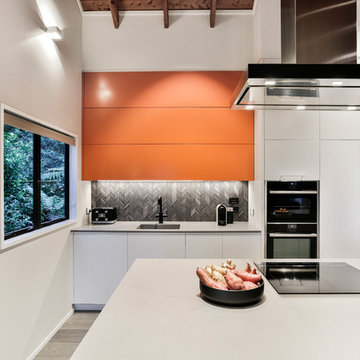
Designed by Natalie Du Bois of Du Bois Design
Photo taken by Jamie Cobel
Réalisation d'une cuisine américaine parallèle minimaliste de taille moyenne avec un évier 1 bac, un placard à porte plane, des portes de placard oranges, un plan de travail en quartz modifié, une crédence noire, une crédence en carreau de porcelaine, un électroménager noir, parquet peint, îlot, un sol gris et un plan de travail gris.
Réalisation d'une cuisine américaine parallèle minimaliste de taille moyenne avec un évier 1 bac, un placard à porte plane, des portes de placard oranges, un plan de travail en quartz modifié, une crédence noire, une crédence en carreau de porcelaine, un électroménager noir, parquet peint, îlot, un sol gris et un plan de travail gris.
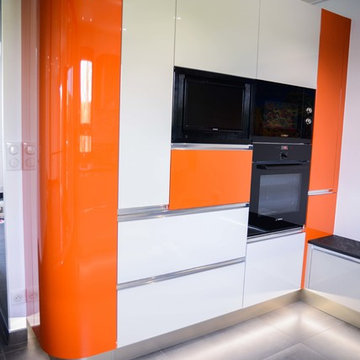
fanny anaïs D.
Exemple d'une cuisine moderne en U fermée et de taille moyenne avec un évier intégré, un placard à porte affleurante, des portes de placard oranges, un plan de travail en stratifié, une crédence noire, un électroménager de couleur, un sol en carrelage de céramique, aucun îlot et un sol noir.
Exemple d'une cuisine moderne en U fermée et de taille moyenne avec un évier intégré, un placard à porte affleurante, des portes de placard oranges, un plan de travail en stratifié, une crédence noire, un électroménager de couleur, un sol en carrelage de céramique, aucun îlot et un sol noir.
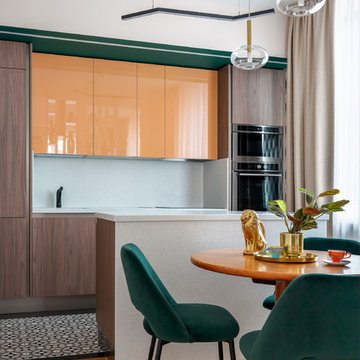
Aménagement d'une cuisine américaine linéaire contemporaine avec un placard à porte plane, des portes de placard oranges, une crédence blanche, îlot, un sol multicolore, un plan de travail blanc et un électroménager en acier inoxydable.
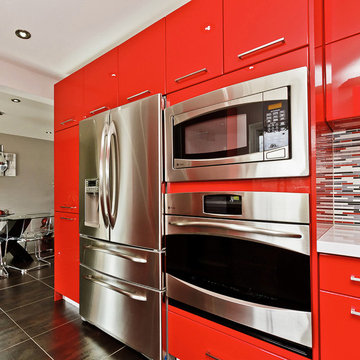
At The Kitchen Abode "It all starts with a Design". Our relaxed and personalized approach lets you explore and evaluate each element according to your needs; and our 3D Architectural software lets you see this in exacting detail.
"Creating Urban Design Cabinetry & Interiors"
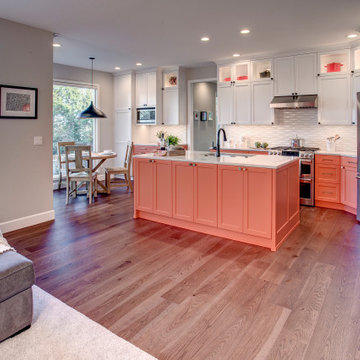
This kitchen was the collaboration of color-loving clients & their Nip Tuck designer to create a space they love everyday. Vivid cabinets are balanced with dark floors, white cabinets, a neutral countertop and a lively yet neutral splash.
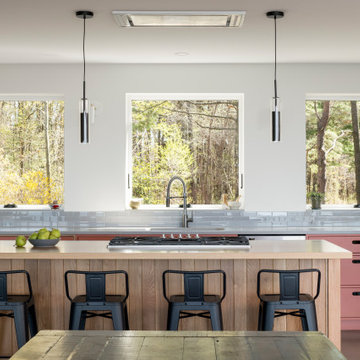
Oversized windows bring focus to this kitchen's park-like setting. Terra-cotta painted cabinets bring a warmth to the kitchen the cutout handles are a fun modern detail.
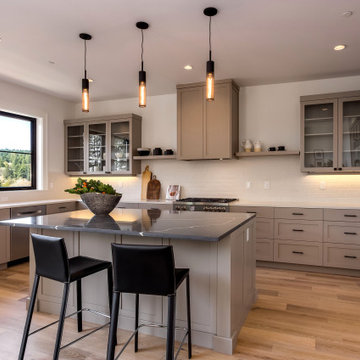
Kitchen with views to Lynwood Center, Bainbridge Island WA.
Idées déco pour une cuisine ouverte classique en U de taille moyenne avec un évier encastré, un placard à porte shaker, des portes de placard oranges, un plan de travail en surface solide, une crédence blanche, une crédence en carreau de porcelaine, un électroménager en acier inoxydable, sol en stratifié, îlot, un sol marron et un plan de travail multicolore.
Idées déco pour une cuisine ouverte classique en U de taille moyenne avec un évier encastré, un placard à porte shaker, des portes de placard oranges, un plan de travail en surface solide, une crédence blanche, une crédence en carreau de porcelaine, un électroménager en acier inoxydable, sol en stratifié, îlot, un sol marron et un plan de travail multicolore.
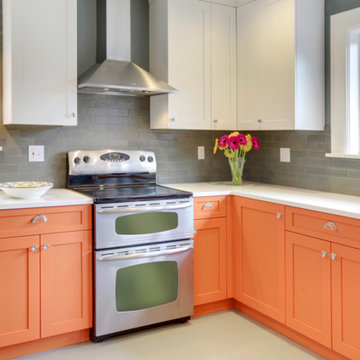
Cette image montre une cuisine américaine minimaliste en L de taille moyenne avec un évier de ferme, un placard à porte shaker, des portes de placard oranges, un plan de travail en surface solide, une crédence grise, une crédence en carrelage métro, un électroménager en acier inoxydable, un sol gris et un plan de travail blanc.
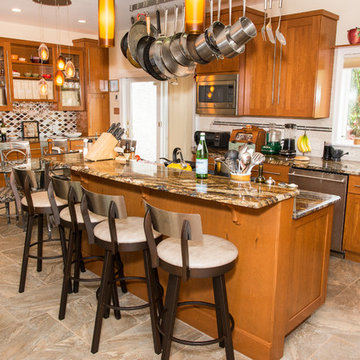
Idée de décoration pour une très grande cuisine américaine design en L avec un évier 1 bac, un placard à porte shaker, des portes de placard oranges, un plan de travail en granite, une crédence beige, une crédence en carrelage de pierre, un électroménager en acier inoxydable, un sol en carrelage de porcelaine, îlot et un sol marron.
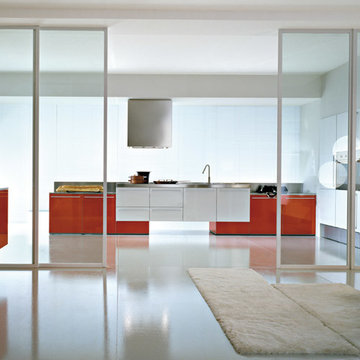
A contemporary kitchen designer's dream - with or without handles, wall hanging or floor mounted, the System Collection offers an extensive selection of standard elements and finishes to fit a wide range of modern kitchen layouts and flexible kitchen design budgets. Minimalism to the max.
The System Collection allows the ancient and universal function of cooking to be a fun and fulfilling experience to participate in. While the System Collection does focus on the aesthetics of design and the materials used, the driving force behind the design has and will always be enjoying the kitchen and the pleasure of cooking. The System Collection is a modern kitchen that is easy and only creates light barriers between the living areas.
One of the unique features of the System Collection is its ease of maintenance, making it one of the most hygienic contemporary kitchens available. System Collection’s ergonomic design gives it an extremely high rate of flexibility. Superior usage of space, ease of reaching every corner, top-notch organization and beautiful forms that follow superb function.
Whether your goal is a contemporary Italian kitchen design or a large modern suburban kitchen, the System Collection offers endless design options - textured melamine with matching edges, hundreds of laminate colors (matte or glossy) with or without aluminum edges, eco wood with aluminum edges, painted glass, and the entire range of Pedini lacquer colors (matte, textured and high gloss).
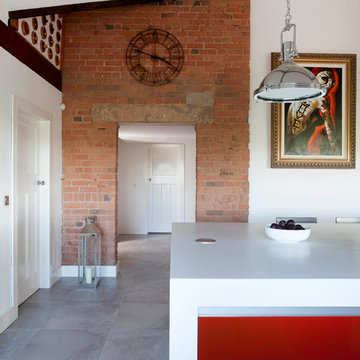
Colour-popping cabinetry meets raw brick & original timber beams to achieve an on-trend loft look with a cool industrial vibe. Bespoke handleless cabinetry in Copper Rosso finish, applied using an automotive inspired paint technique, from The Nocturnal Range. The design Includes a fully bespoke lighting package, and DJ station for the couples audio equipment Images Infinity Media
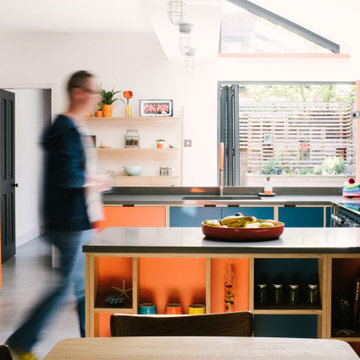
Inspiration pour une cuisine américaine nordique en U avec un évier 1 bac, un placard à porte plane, des portes de placard oranges, un électroménager de couleur, sol en béton ciré, une péninsule, un sol gris et un plan de travail gris.
Idées déco de cuisines avec des portes de placard oranges
7