Idées déco de cuisines avec des portes de placard oranges
Trier par :
Budget
Trier par:Populaires du jour
1 - 20 sur 162 photos
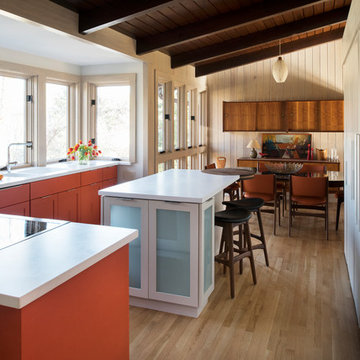
Exemple d'une cuisine américaine rétro en L de taille moyenne avec un placard à porte shaker, des portes de placard oranges, un plan de travail en surface solide, îlot, un évier 2 bacs, un électroménager en acier inoxydable et parquet clair.
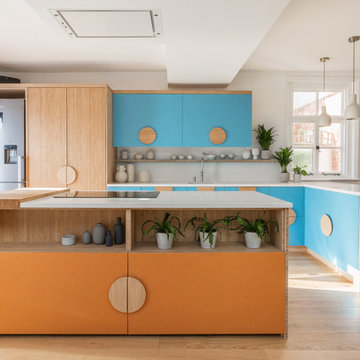
Photos by - Alex Reyto, Styling by - Tamineh Dhondy
Cette photo montre une grande cuisine américaine moderne en L avec un évier 1 bac, un placard à porte plane, des portes de placard oranges, un plan de travail en quartz, une crédence blanche, une crédence en dalle de pierre, un électroménager en acier inoxydable, un sol en bois brun, îlot et un plan de travail blanc.
Cette photo montre une grande cuisine américaine moderne en L avec un évier 1 bac, un placard à porte plane, des portes de placard oranges, un plan de travail en quartz, une crédence blanche, une crédence en dalle de pierre, un électroménager en acier inoxydable, un sol en bois brun, îlot et un plan de travail blanc.
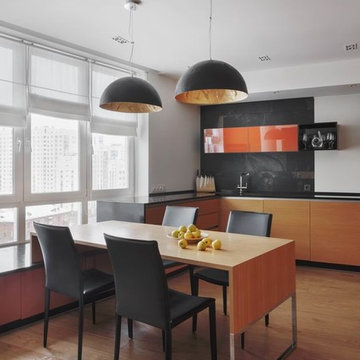
Cette photo montre une cuisine américaine bicolore tendance en L de taille moyenne avec un placard à porte plane, un plan de travail en surface solide, sol en stratifié, plan de travail noir, des portes de placard oranges et une crédence noire.

Николай Ковалевский
Cette photo montre une petite cuisine américaine linéaire tendance avec une crédence blanche, une crédence en feuille de verre, un électroménager blanc, un sol en vinyl, un sol marron, un placard à porte plane, des portes de placard oranges, aucun îlot et papier peint.
Cette photo montre une petite cuisine américaine linéaire tendance avec une crédence blanche, une crédence en feuille de verre, un électroménager blanc, un sol en vinyl, un sol marron, un placard à porte plane, des portes de placard oranges, aucun îlot et papier peint.
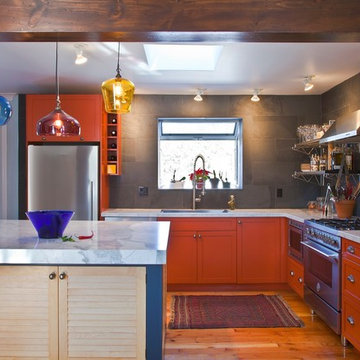
Cette image montre une cuisine bohème en L avec un électroménager en acier inoxydable, des portes de placard oranges, une crédence grise, une crédence en carrelage de pierre et un placard avec porte à panneau encastré.
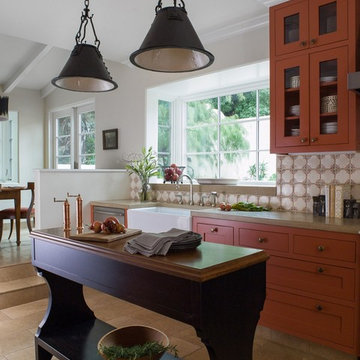
The clients wanted a custom, timeless design that would stand the tests of time by using high-end quality materials. Arches and warm Mediterranean colors were used in the kitchen to compliment the style of the home and blend with their personal style.
Photo: David Duncan Livingston
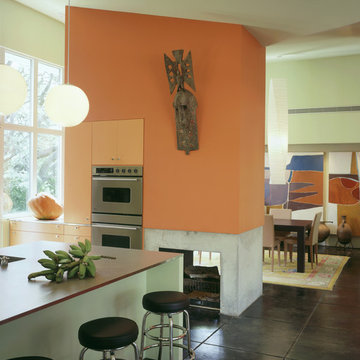
© Paul Bardagjy Photography
Cette photo montre une cuisine rétro avec un placard à porte plane et des portes de placard oranges.
Cette photo montre une cuisine rétro avec un placard à porte plane et des portes de placard oranges.

©2018 Sligh Cabinets, Inc. | Custom Cabinetry by Sligh Cabinets, Inc. | Countertops by San Luis Marble
Idées déco pour une cuisine américaine parallèle craftsman de taille moyenne avec un évier posé, un placard à porte shaker, des portes de placard oranges, un plan de travail en granite, une crédence multicolore, une crédence en carrelage de pierre, un électroménager en acier inoxydable, parquet clair, une péninsule, un sol marron et un plan de travail multicolore.
Idées déco pour une cuisine américaine parallèle craftsman de taille moyenne avec un évier posé, un placard à porte shaker, des portes de placard oranges, un plan de travail en granite, une crédence multicolore, une crédence en carrelage de pierre, un électroménager en acier inoxydable, parquet clair, une péninsule, un sol marron et un plan de travail multicolore.
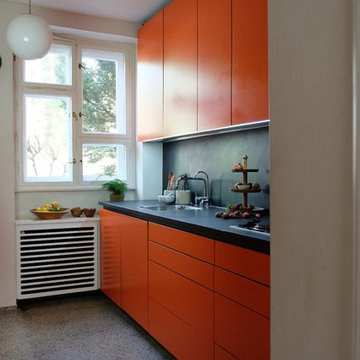
Die Oberschränke wurden vom Tischler gefertigt und gehen bis unter die Decke.
Cette photo montre une cuisine tendance avec des portes de placard oranges, une crédence noire, un sol en terrazzo, un sol gris, un évier encastré, un placard à porte plane, une crédence en carrelage de pierre, un électroménager en acier inoxydable et plan de travail noir.
Cette photo montre une cuisine tendance avec des portes de placard oranges, une crédence noire, un sol en terrazzo, un sol gris, un évier encastré, un placard à porte plane, une crédence en carrelage de pierre, un électroménager en acier inoxydable et plan de travail noir.
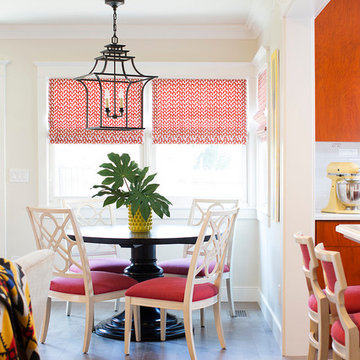
Inspiration pour une cuisine américaine bohème de taille moyenne avec un placard à porte plane, des portes de placard oranges, une crédence blanche, une crédence en carrelage métro, îlot et un sol en carrelage de céramique.
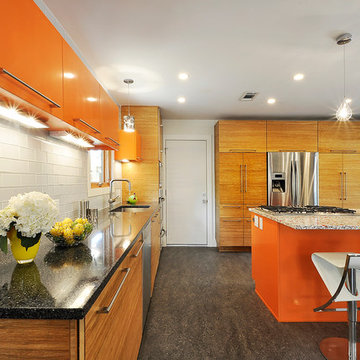
Bamboo cabinets accented by the bold, orange uppers featuring European style, flip up cabinets doors.
Inspiration pour une cuisine bohème avec un évier encastré, un placard à porte plane, des portes de placard oranges, une crédence blanche, une crédence en carreau de verre et un électroménager en acier inoxydable.
Inspiration pour une cuisine bohème avec un évier encastré, un placard à porte plane, des portes de placard oranges, une crédence blanche, une crédence en carreau de verre et un électroménager en acier inoxydable.

A view from outside the room. This gives you an idea of the size of the kitchen - it is a small area but used very efficiently to fit all you would need in a kitchen.
Altan Omer (photography@altamomer.com)
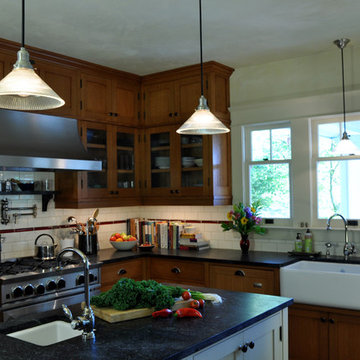
Remodeled Kitchen of ranch style home into Craftsman style classic
Aménagement d'une grande cuisine ouverte craftsman en L avec un évier de ferme, des portes de placard oranges, un plan de travail en granite, une crédence jaune, une crédence en terre cuite, un électroménager en acier inoxydable et un sol en bois brun.
Aménagement d'une grande cuisine ouverte craftsman en L avec un évier de ferme, des portes de placard oranges, un plan de travail en granite, une crédence jaune, une crédence en terre cuite, un électroménager en acier inoxydable et un sol en bois brun.
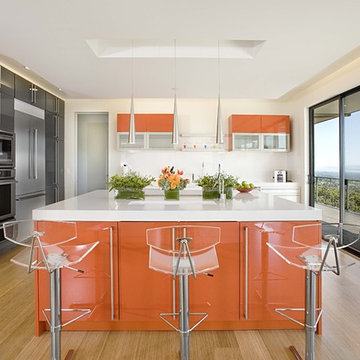
Cette image montre une cuisine design avec un électroménager en acier inoxydable, un placard à porte plane, des portes de placard oranges et parquet en bambou.

дизайн: Лиля Кощеева, Маша Степанова // фото: Jordi Folch
Cette photo montre une grande cuisine ouverte parallèle tendance avec un placard à porte plane, des portes de placard oranges, un plan de travail en surface solide, une crédence jaune, une crédence en marbre, un électroménager en acier inoxydable, îlot, parquet clair et un sol beige.
Cette photo montre une grande cuisine ouverte parallèle tendance avec un placard à porte plane, des portes de placard oranges, un plan de travail en surface solide, une crédence jaune, une crédence en marbre, un électroménager en acier inoxydable, îlot, parquet clair et un sol beige.
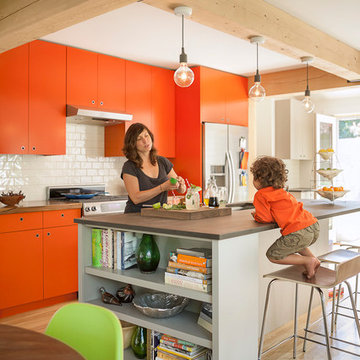
The kitchen and dining area fulfills the owners' desire for an airy, open plan, while the materials exemplify the firm's ability to blend the traditional (natural wood posts and beams) with the modern (colorful, low-maintenance kitchen cabinets
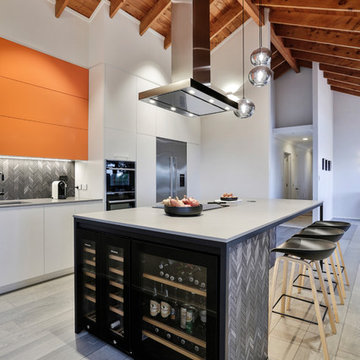
Designed by Natalie Du Bois of Du Bois Design
Photo taken by Jamie Cobel
Inspiration pour une cuisine américaine parallèle minimaliste de taille moyenne avec un évier 1 bac, un placard à porte plane, des portes de placard oranges, un plan de travail en quartz modifié, une crédence noire, une crédence en carreau de porcelaine, un électroménager noir, parquet peint, îlot, un sol gris et un plan de travail gris.
Inspiration pour une cuisine américaine parallèle minimaliste de taille moyenne avec un évier 1 bac, un placard à porte plane, des portes de placard oranges, un plan de travail en quartz modifié, une crédence noire, une crédence en carreau de porcelaine, un électroménager noir, parquet peint, îlot, un sol gris et un plan de travail gris.
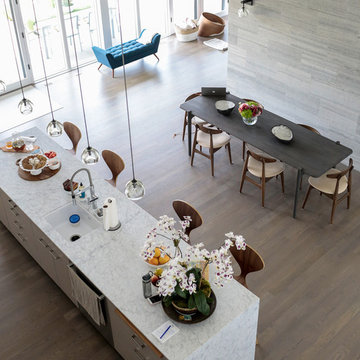
Modern luxury meets warm farmhouse in this Southampton home! Scandinavian inspired furnishings and light fixtures create a clean and tailored look, while the natural materials found in accent walls, casegoods, the staircase, and home decor hone in on a homey feel. An open-concept interior that proves less can be more is how we’d explain this interior. By accentuating the “negative space,” we’ve allowed the carefully chosen furnishings and artwork to steal the show, while the crisp whites and abundance of natural light create a rejuvenated and refreshed interior.
This sprawling 5,000 square foot home includes a salon, ballet room, two media rooms, a conference room, multifunctional study, and, lastly, a guest house (which is a mini version of the main house).
Project Location: Southamptons. Project designed by interior design firm, Betty Wasserman Art & Interiors. From their Chelsea base, they serve clients in Manhattan and throughout New York City, as well as across the tri-state area and in The Hamptons.
For more about Betty Wasserman, click here: https://www.bettywasserman.com/
To learn more about this project, click here: https://www.bettywasserman.com/spaces/southampton-modern-farmhouse/
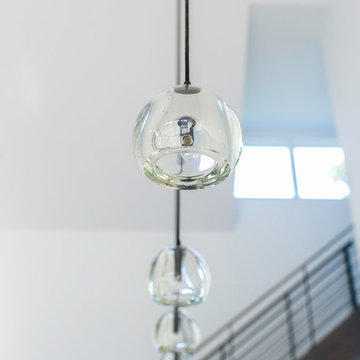
Modern luxury meets warm farmhouse in this Southampton home! Scandinavian inspired furnishings and light fixtures create a clean and tailored look, while the natural materials found in accent walls, casegoods, the staircase, and home decor hone in on a homey feel. An open-concept interior that proves less can be more is how we’d explain this interior. By accentuating the “negative space,” we’ve allowed the carefully chosen furnishings and artwork to steal the show, while the crisp whites and abundance of natural light create a rejuvenated and refreshed interior.
This sprawling 5,000 square foot home includes a salon, ballet room, two media rooms, a conference room, multifunctional study, and, lastly, a guest house (which is a mini version of the main house).
Project Location: Southamptons. Project designed by interior design firm, Betty Wasserman Art & Interiors. From their Chelsea base, they serve clients in Manhattan and throughout New York City, as well as across the tri-state area and in The Hamptons.
For more about Betty Wasserman, click here: https://www.bettywasserman.com/
To learn more about this project, click here: https://www.bettywasserman.com/spaces/southampton-modern-farmhouse/
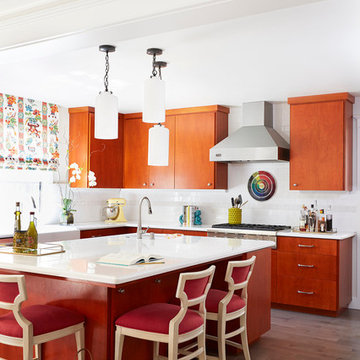
Cette photo montre une cuisine chic en U de taille moyenne avec un évier de ferme, un placard à porte plane, des portes de placard oranges, une crédence blanche, îlot, une crédence en carrelage métro et un électroménager en acier inoxydable.
Idées déco de cuisines avec des portes de placard oranges
1