Idées déco de cuisines avec des portes de placard rouges
Trier par :
Budget
Trier par:Populaires du jour
101 - 120 sur 4 747 photos
1 sur 2
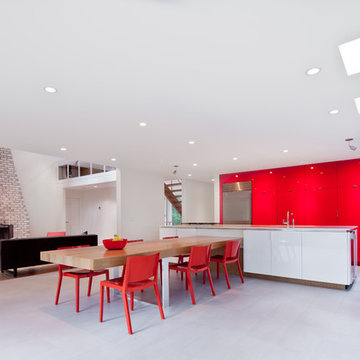
View of new kitchen, with custom oak dining table, facing living room and front entry.
Photo by Brandon Stengel
Inspiration pour une cuisine minimaliste avec un électroménager en acier inoxydable et des portes de placard rouges.
Inspiration pour une cuisine minimaliste avec un électroménager en acier inoxydable et des portes de placard rouges.
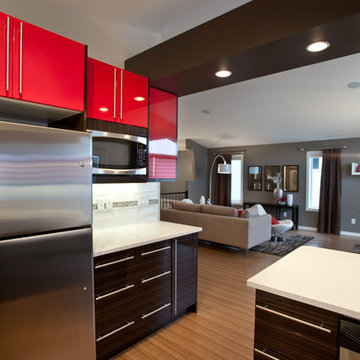
Images by Dejourdans Photographics
Aménagement d'une cuisine contemporaine avec un électroménager en acier inoxydable et des portes de placard rouges.
Aménagement d'une cuisine contemporaine avec un électroménager en acier inoxydable et des portes de placard rouges.
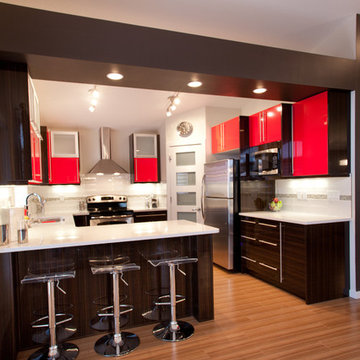
Images by Dejourdans Photographics
Idée de décoration pour une cuisine design en U avec un placard à porte plane, des portes de placard rouges, une crédence blanche et un électroménager en acier inoxydable.
Idée de décoration pour une cuisine design en U avec un placard à porte plane, des portes de placard rouges, une crédence blanche et un électroménager en acier inoxydable.
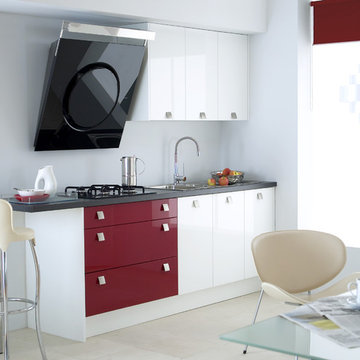
Idées déco pour une cuisine contemporaine avec un placard à porte plane et des portes de placard rouges.

From an outdated 70's kitchen with non-functional pantry space to an expansive kitchen with storage galore. Tiled bench tops carry the terrazzo feature through from the bathroom and copper handles will patina over time. Navy blue subway backsplash is the perfect selection for a pop of colour contrasting the terracotta cabinets
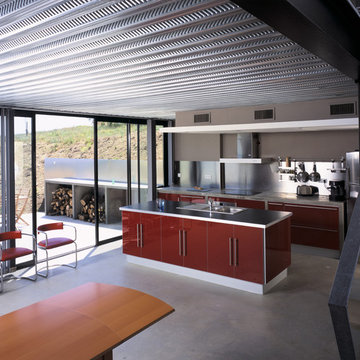
Idées déco pour une cuisine américaine parallèle industrielle de taille moyenne avec un placard à porte plane, des portes de placard rouges, un plan de travail en béton, une crédence métallisée, un électroménager en acier inoxydable, sol en béton ciré et îlot.
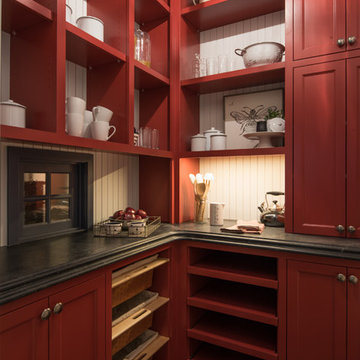
Cette photo montre une arrière-cuisine chic en L de taille moyenne avec un évier de ferme, un placard avec porte à panneau encastré, des portes de placard rouges, un plan de travail en inox, une crédence grise, une crédence en dalle de pierre, un électroménager en acier inoxydable, parquet foncé, 2 îlots et un sol marron.
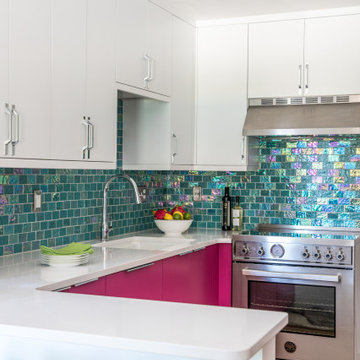
Photography by Erin Little
Cette image montre une cuisine design en U de taille moyenne avec un évier encastré, un placard à porte plane, des portes de placard rouges, un plan de travail en quartz, une crédence métallisée, une crédence en carreau de verre, un électroménager en acier inoxydable, un sol en bois brun, une péninsule, un sol marron et un plan de travail blanc.
Cette image montre une cuisine design en U de taille moyenne avec un évier encastré, un placard à porte plane, des portes de placard rouges, un plan de travail en quartz, une crédence métallisée, une crédence en carreau de verre, un électroménager en acier inoxydable, un sol en bois brun, une péninsule, un sol marron et un plan de travail blanc.
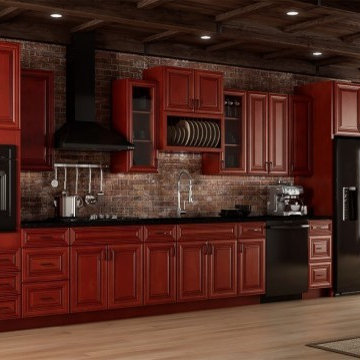
Charleston Series
·Solid Birch Frame with Solid Birch or MDF Center Panel
·Glue & Staple or Metal Clip Assembly · Under Mount Full Extension Soft Close Drawer Glides
·Full Overlay Doors and Drawers · Concealed European Style Hinges with Soft Close Feature
·UV Coated Natural Interior · ½" Plywood Box with Stained or Painted Exterior
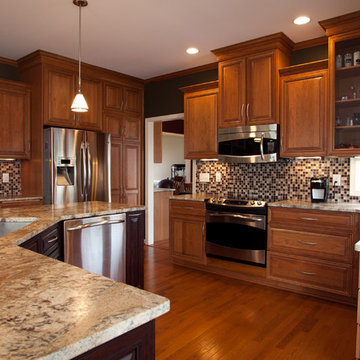
When they said “a picture speaks a thousand words”, they must have been referring to those shown here of the Toole family’s finished kitchen remodel. By updating & upgrading all of the kitchen’s features to an elegant state, they created a space where, not only will everyone want to congregate, but will never want to leave!
Although the general layout remained the same, each element of the kitchen was replaced by luxury. Where once stood white-washed cabinets with a matching island, you now find cherry wood with a darker stain on the island. The sophisticated mismatching of wood is tied together by the color pattern in the glass tile backsplash. The polished look of granite countertops is kicked up a notch with the new under-the-cabinet lighting, which is both a visual additive as well as functional for the work space. Bland looking vinyl flooring that blended into the rest of the kitchen was replaced by pre-finished hardwood flooring that provides a visual break between the floor & cabinets. All new stainless steel appliances are modern upgrades that tie nicely together with the brushed nickel cabinet hardware and plumbing fixtures.
One significant alteration to the kitchen’s design is the wall of cabinets surrounding the refrigerator. The home originally held a closet style double-door pantry. By shifting the refrigerator over several inches and adding ceiling-to-floor cabinets around it, the Toole’s were able to add quite a bit more storage space and an additional countertop. Through the doorway to the right, a wet bar was added for entertaining – complete with built-in wine bottle storage, an under-the-cabinet stemware rack, storage drawers and a wine chiller.

What happens when you combine an amazingly trusting client, detailed craftsmanship by MH Remodeling and a well orcustrated design? THIS BEAUTY! A uniquely customized main level remodel with little details in every knock and cranny!
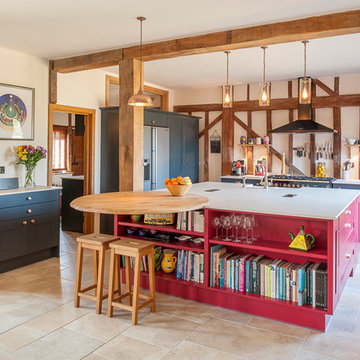
Réalisation d'une cuisine ouverte parallèle et bicolore champêtre de taille moyenne avec des portes de placard rouges, un électroménager en acier inoxydable, un sol beige, un placard avec porte à panneau encastré, un sol en travertin et une péninsule.
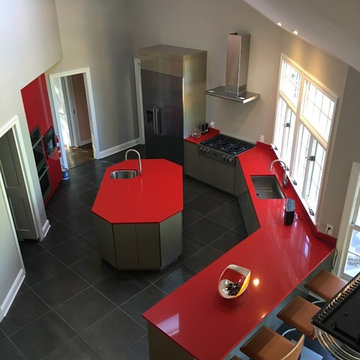
View from loft over main portion of the new modern, European kitchen.
Photo by: Monk's Kitchen & Bath Design Studio
Idées déco pour une grande cuisine ouverte moderne en U avec un évier encastré, un placard à porte plane, des portes de placard rouges, un plan de travail en quartz modifié, une crédence rouge, un électroménager en acier inoxydable, îlot et un sol gris.
Idées déco pour une grande cuisine ouverte moderne en U avec un évier encastré, un placard à porte plane, des portes de placard rouges, un plan de travail en quartz modifié, une crédence rouge, un électroménager en acier inoxydable, îlot et un sol gris.
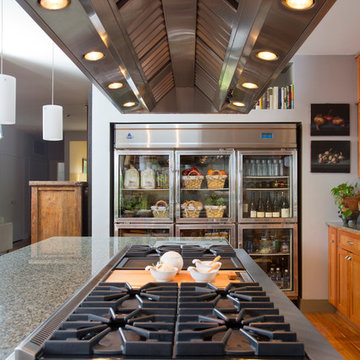
Remodeled Midcentury kitchen with built-in 60 cubic foot commercial glass door refrigerator
Cette image montre une grande cuisine vintage en U avec un évier 1 bac, un placard à porte shaker, des portes de placard rouges, un plan de travail en granite, une crédence verte, un électroménager en acier inoxydable, parquet clair et îlot.
Cette image montre une grande cuisine vintage en U avec un évier 1 bac, un placard à porte shaker, des portes de placard rouges, un plan de travail en granite, une crédence verte, un électroménager en acier inoxydable, parquet clair et îlot.
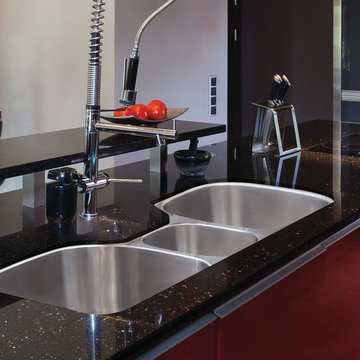
Exemple d'une grande cuisine américaine tendance en L avec un évier encastré, un placard à porte plane, des portes de placard rouges, un plan de travail en verre recyclé, une crédence noire, un électroménager en acier inoxydable, un sol en linoléum et îlot.
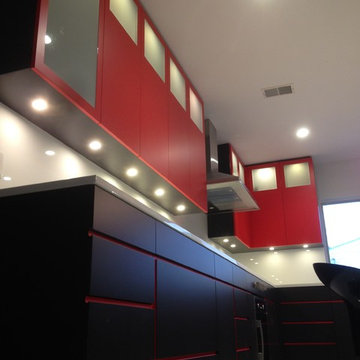
Idées déco pour une cuisine américaine moderne en L de taille moyenne avec un évier 2 bacs, un placard à porte plane, des portes de placard rouges, un plan de travail en verre, une crédence blanche, une crédence en feuille de verre, un électroménager en acier inoxydable et îlot.
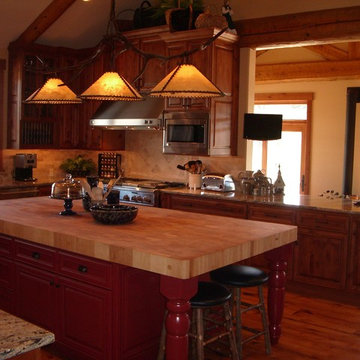
A custom paint color on the island, duplicated in other areas of the house, add design flair and continuity to this fabulous house.
Réalisation d'une grande cuisine américaine chalet en U avec un placard avec porte à panneau surélevé, des portes de placard rouges, un plan de travail en bois, une crédence beige, une crédence en carrelage de pierre et îlot.
Réalisation d'une grande cuisine américaine chalet en U avec un placard avec porte à panneau surélevé, des portes de placard rouges, un plan de travail en bois, une crédence beige, une crédence en carrelage de pierre et îlot.
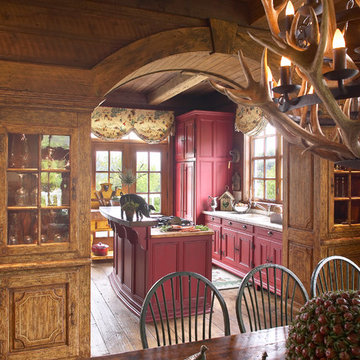
www.LBGB.ca
Réalisation d'une cuisine américaine encastrable chalet en L avec un évier encastré, des portes de placard rouges, un plan de travail en granite, une crédence multicolore et une crédence en dalle de pierre.
Réalisation d'une cuisine américaine encastrable chalet en L avec un évier encastré, des portes de placard rouges, un plan de travail en granite, une crédence multicolore et une crédence en dalle de pierre.
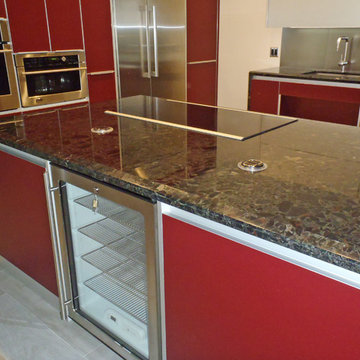
Universal Design in a sleek, new Poggenpohl kitchen. Many features of Universal Design are not obvious to the eye but definitely noticeable to the user, and in a very good way. These features make the kitchen friendly for most people to use whether it be the owner, the family or guests.
The island contains two pop-up outlets which tuck away neatly when not in use.
Cabinetry: Poggenpohl, Counters: Black Beauty, Fixtures: Grohe and Blanco, Flooring: Porcelain Wood, Appliances: Thermador, GE Monogram, Bosch, U-Line and Fisher-Paykel, Designer: Michelle Turner, UDCP and Brian Rigney, Builder: BY DESIGN Builders
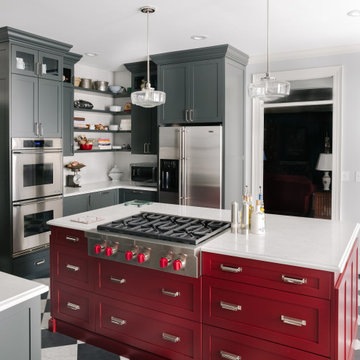
French Bistro Kitchen
Aménagement d'une grande cuisine américaine classique en U avec un évier encastré, un placard à porte plane, des portes de placard rouges, un plan de travail en quartz modifié, une crédence blanche, une crédence en quartz modifié, un électroménager en acier inoxydable, un sol en carrelage de porcelaine, îlot, un sol blanc et un plan de travail blanc.
Aménagement d'une grande cuisine américaine classique en U avec un évier encastré, un placard à porte plane, des portes de placard rouges, un plan de travail en quartz modifié, une crédence blanche, une crédence en quartz modifié, un électroménager en acier inoxydable, un sol en carrelage de porcelaine, îlot, un sol blanc et un plan de travail blanc.
Idées déco de cuisines avec des portes de placard rouges
6