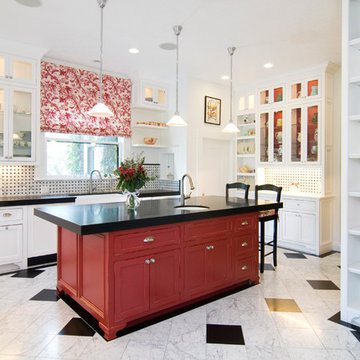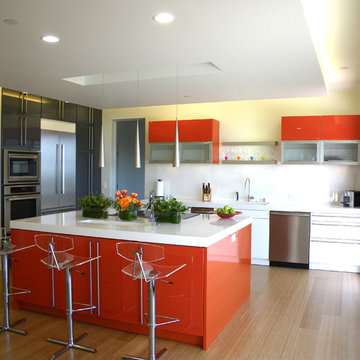Idées déco de cuisines avec des portes de placard rouges
Trier par :
Budget
Trier par:Populaires du jour
1 - 20 sur 931 photos
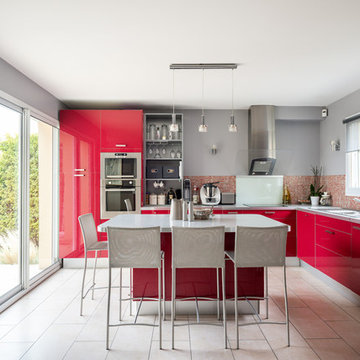
Inspiration pour une grande cuisine design en L avec un évier 2 bacs, un placard à porte plane, des portes de placard rouges, un plan de travail en stratifié, une crédence rouge, une crédence en mosaïque, un électroménager en acier inoxydable, îlot, un sol beige, un plan de travail gris et fenêtre au-dessus de l'évier.

Do we have your attention now? ?A kitchen with a theme is always fun to design and this colorful Escondido kitchen remodel took it to the next level in the best possible way. Our clients desired a larger kitchen with a Day of the Dead theme - this meant color EVERYWHERE! Cabinets, appliances and even custom powder-coated plumbing fixtures. Every day is a fiesta in this stunning kitchen and our clients couldn't be more pleased. Artistic, hand-painted murals, custom lighting fixtures, an antique-looking stove, and more really bring this entire kitchen together. The huge arched windows allow natural light to flood this space while capturing a gorgeous view. This is by far one of our most creative projects to date and we love that it truly demonstrates that you are only limited by your imagination. Whatever your vision is for your home, we can help bring it to life. What do you think of this colorful kitchen?
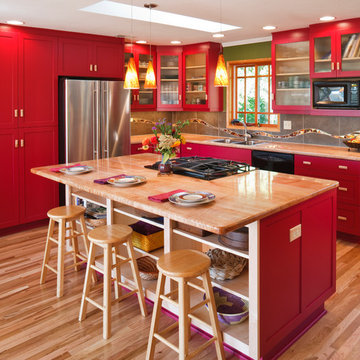
Who wouldn't want to hang out in this vibrant kitchen morning, noon, night and snack time? This rivetingly colorful kitchen never fails to wow. Appetite stimulating red cabinets feature wood knobs and pulls. There's island seating as well as a breakfast nook with a view and ample bench seating with extra storage. The custom maple countertops are polished on the sink side of the kitchen but unpolished on the kitchen island. Kitchen features multi layered lighting including cans, undercabinet, pendant and natural. Photos by Terry Poe Photography.
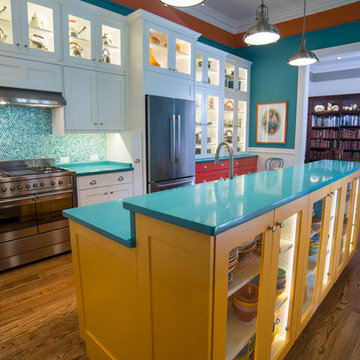
Inspiration pour une grande cuisine américaine parallèle ethnique avec un évier encastré, un placard à porte shaker, des portes de placard rouges, un plan de travail en quartz modifié, une crédence bleue, une crédence en mosaïque, un électroménager en acier inoxydable, un sol en bois brun et une péninsule.
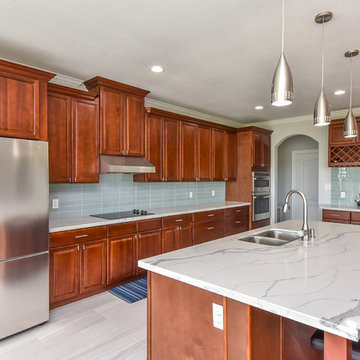
Idée de décoration pour une cuisine américaine tradition en L de taille moyenne avec un évier 2 bacs, des portes de placard rouges, un plan de travail en quartz modifié, une crédence bleue, une crédence en carreau de verre, un électroménager en acier inoxydable, un sol en carrelage de porcelaine, îlot, un sol gris et un plan de travail blanc.
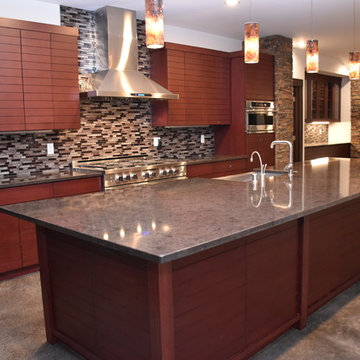
By Steve M. Homa
Idée de décoration pour une cuisine américaine linéaire tradition de taille moyenne avec un évier 1 bac, un placard à porte plane, des portes de placard rouges, un plan de travail en quartz modifié, une crédence multicolore, une crédence en feuille de verre, un électroménager en acier inoxydable, sol en béton ciré, îlot et un sol marron.
Idée de décoration pour une cuisine américaine linéaire tradition de taille moyenne avec un évier 1 bac, un placard à porte plane, des portes de placard rouges, un plan de travail en quartz modifié, une crédence multicolore, une crédence en feuille de verre, un électroménager en acier inoxydable, sol en béton ciré, îlot et un sol marron.
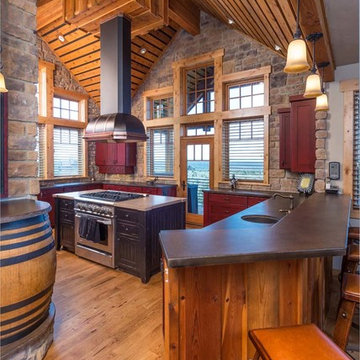
Chandler Photography
Réalisation d'une grande cuisine chalet en U avec des portes de placard rouges, un électroménager en acier inoxydable, un sol en bois brun, un placard à porte shaker, un plan de travail en surface solide, une crédence marron, une crédence en carrelage de pierre et îlot.
Réalisation d'une grande cuisine chalet en U avec des portes de placard rouges, un électroménager en acier inoxydable, un sol en bois brun, un placard à porte shaker, un plan de travail en surface solide, une crédence marron, une crédence en carrelage de pierre et îlot.

Clean and simple define this 1200 square foot Portage Bay floating home. After living on the water for 10 years, the owner was familiar with the area’s history and concerned with environmental issues. With that in mind, she worked with Architect Ryan Mankoski of Ninebark Studios and Dyna to create a functional dwelling that honored its surroundings. The original 19th century log float was maintained as the foundation for the new home and some of the historic logs were salvaged and custom milled to create the distinctive interior wood paneling. The atrium space celebrates light and water with open and connected kitchen, living and dining areas. The bedroom, office and bathroom have a more intimate feel, like a waterside retreat. The rooftop and water-level decks extend and maximize the main living space. The materials for the home’s exterior include a mixture of structural steel and glass, and salvaged cedar blended with Cor ten steel panels. Locally milled reclaimed untreated cedar creates an environmentally sound rain and privacy screen.
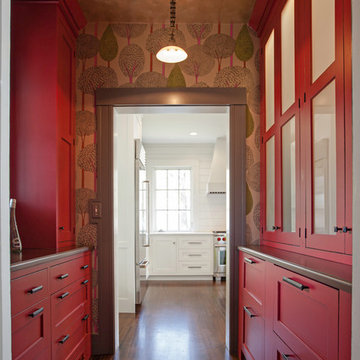
Karen Swanson of New England Design Works Designed this Pennville Kitchen for her own home, and it won not only the regional Sub-Zero award, but also the National Kitchen & Bath Association's medium kitchen of the year. Karen is located in Manchester, MA and can be reached at nedesignworks@gmail.com or 978.500.1096.
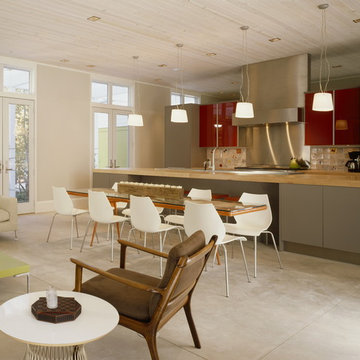
construction - Great Lakes builders
photography - Christopher barrett-Hedrich blessing; Bruce Van Inwegen
Aménagement d'une cuisine ouverte parallèle rétro avec un placard à porte plane, des portes de placard rouges, un électroménager en acier inoxydable et une crédence multicolore.
Aménagement d'une cuisine ouverte parallèle rétro avec un placard à porte plane, des portes de placard rouges, un électroménager en acier inoxydable et une crédence multicolore.
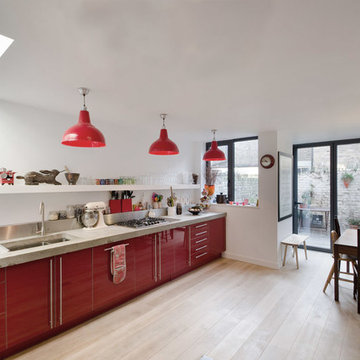
Cette photo montre une cuisine américaine linéaire tendance de taille moyenne avec un évier 2 bacs, des portes de placard rouges, un plan de travail en béton, une crédence métallisée, un électroménager en acier inoxydable et aucun îlot.
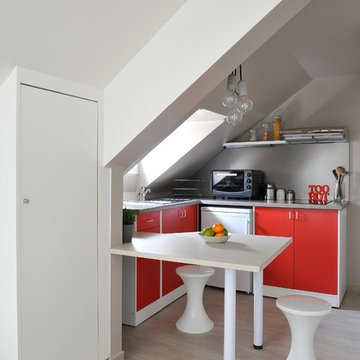
Création d’un studio étudiant par la réunion de deux chambres de bonne, au dernier étage sous combles, dans un immeuble haussmannien rue de Rivoli. L’espace exigüe, tout en longueur et presque entièrement sous pente est agencé afin d’en faire un logement confortable et fonctionnel. Une rénovation complète du lieu a été réalisée : réfection totale du sol, réalisation d'une isolation thermique des combles via de nouveaux isolants performants, création d’une salle de bain avec wc, création d’une cuisine comprenant de nombreux rangements, conception d’éléments de mobilier sur mesure optimisant l’espace.
Crédits photos Antonio Duarte
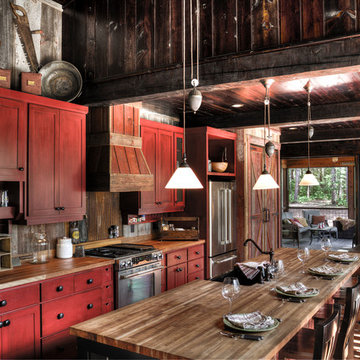
Cette image montre une cuisine américaine parallèle chalet de taille moyenne avec un évier de ferme, des portes de placard rouges, un plan de travail en bois, un électroménager en acier inoxydable, un sol en bois brun, îlot, un placard à porte shaker, une crédence marron, une crédence en bois et un sol marron.
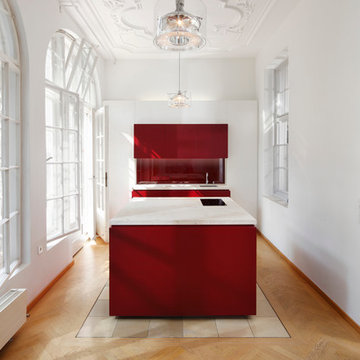
1:20 Innenarchitektur, Sasha Kletzsch
Idée de décoration pour une cuisine encastrable tradition fermée et de taille moyenne avec un évier encastré, un placard à porte plane, des portes de placard rouges, une crédence rouge, une crédence en feuille de verre, parquet clair et îlot.
Idée de décoration pour une cuisine encastrable tradition fermée et de taille moyenne avec un évier encastré, un placard à porte plane, des portes de placard rouges, une crédence rouge, une crédence en feuille de verre, parquet clair et îlot.
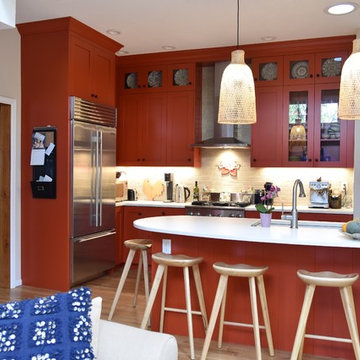
Confident red cabinetry is complimented by equally potent bright blue accents. The coolness of the blue creates color balance. The earthy natural woven lights are grounding. The countertop is make of Jadestone, a man-made product from Dorado Soapstone.

Small, quiet but efficient appliances fit seamlessly into the kitchen while still leaving space for an eat-in banquette area. photos by Shelly Harrison
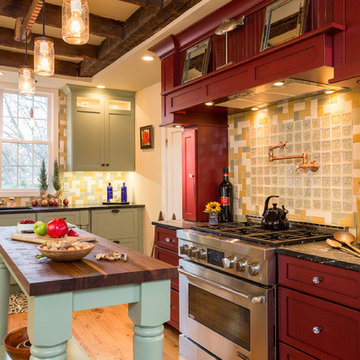
Idées déco pour une grande cuisine bicolore campagne avec un placard à porte shaker, une crédence multicolore, une crédence en carreau de verre, un sol en bois brun, îlot, des portes de placard rouges, un plan de travail en bois et un électroménager en acier inoxydable.
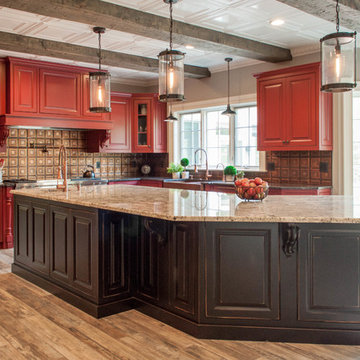
Cozy up in this extra large kitchen: Beaded Inset Cabinetry by EHL Kitchens with a custom red glazed perimeter and black island and distressed finish. (#7817)
Idées déco de cuisines avec des portes de placard rouges
1
