Idées déco de cuisines avec des portes de placard turquoises et poutres apparentes
Trier par :
Budget
Trier par:Populaires du jour
1 - 20 sur 46 photos
1 sur 3
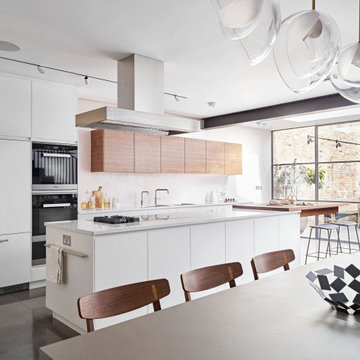
Idée de décoration pour une cuisine ouverte parallèle et encastrable design avec un évier 2 bacs, un placard à porte plane, des portes de placard turquoises, sol en béton ciré, îlot, un sol gris, un plan de travail blanc et poutres apparentes.

Extensions and remodelling of a north London house transformed this family home. A new dormer extension for home working and at ground floor a small kitchen extension which transformed the back of the house, replacing a cramped kitchen dining room with poor connections to the garden to create a large open space for entertaining, cooking, and family life with daylight and views in all directions; to the living rooms, new mini courtyard and garden.

© Lassiter Photography
**Any product tags listed as “related,” “similar,” or “sponsored” are done so by Houzz and are not the actual products specified. They have not been approved by, nor are they endorsed by ReVision Design/Remodeling.**

Stylish Productions
Cette photo montre une cuisine bord de mer en U avec un évier posé, un placard à porte plane, des portes de placard turquoises, un plan de travail en stratifié, un électroménager noir, aucun îlot, un sol multicolore, un plan de travail beige, poutres apparentes et un plafond voûté.
Cette photo montre une cuisine bord de mer en U avec un évier posé, un placard à porte plane, des portes de placard turquoises, un plan de travail en stratifié, un électroménager noir, aucun îlot, un sol multicolore, un plan de travail beige, poutres apparentes et un plafond voûté.

Réalisation d'une cuisine parallèle design avec un évier encastré, un placard à porte shaker, des portes de placard turquoises, une crédence blanche, une crédence en mosaïque, un électroménager noir, îlot, un plan de travail blanc et poutres apparentes.
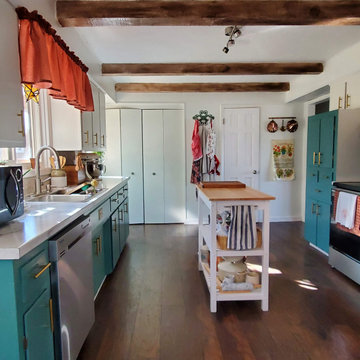
Kitchen After Photo.
Idée de décoration pour une cuisine ouverte parallèle bohème de taille moyenne avec un évier posé, un placard à porte plane, des portes de placard turquoises, un plan de travail en stratifié, une crédence beige, une crédence en carrelage de pierre, un électroménager en acier inoxydable, un sol en vinyl, îlot, un sol marron, un plan de travail blanc et poutres apparentes.
Idée de décoration pour une cuisine ouverte parallèle bohème de taille moyenne avec un évier posé, un placard à porte plane, des portes de placard turquoises, un plan de travail en stratifié, une crédence beige, une crédence en carrelage de pierre, un électroménager en acier inoxydable, un sol en vinyl, îlot, un sol marron, un plan de travail blanc et poutres apparentes.
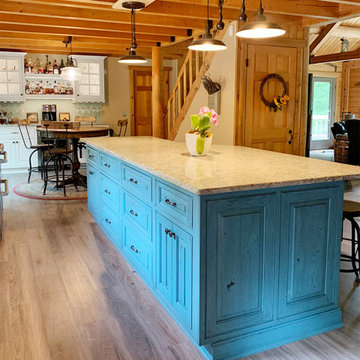
Idée de décoration pour une grande cuisine ouverte linéaire champêtre avec un placard avec porte à panneau surélevé, des portes de placard turquoises, un plan de travail en quartz modifié, un sol en vinyl, îlot, un sol gris, un plan de travail beige et poutres apparentes.
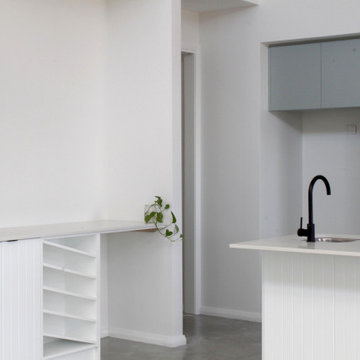
Cette photo montre une grande cuisine ouverte parallèle bord de mer avec un évier encastré, des portes de placard turquoises, un plan de travail en quartz modifié, une crédence blanche, une crédence en mosaïque, un électroménager en acier inoxydable, sol en béton ciré, îlot, un sol gris, un plan de travail blanc et poutres apparentes.
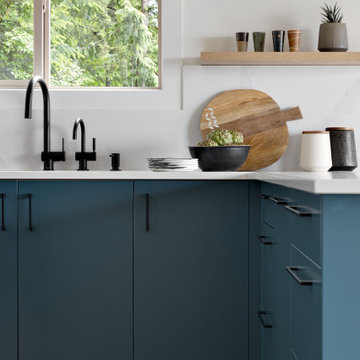
The new owners of this 1974 Post and Beam home originally contacted us for help furnishing their main floor living spaces. But it wasn’t long before these delightfully open minded clients agreed to a much larger project, including a full kitchen renovation. They were looking to personalize their “forever home,” a place where they looked forward to spending time together entertaining friends and family.
In a bold move, we proposed teal cabinetry that tied in beautifully with their ocean and mountain views and suggested covering the original cedar plank ceilings with white shiplap to allow for improved lighting in the ceilings. We also added a full height panelled wall creating a proper front entrance and closing off part of the kitchen while still keeping the space open for entertaining. Finally, we curated a selection of custom designed wood and upholstered furniture for their open concept living spaces and moody home theatre room beyond.
* This project has been featured in Western Living Magazine.
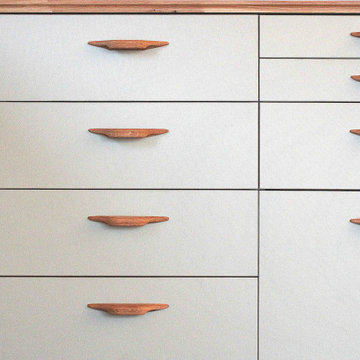
Die Holzgriffe wurden extra für die Küche hergestellt und geben ihr ihren eigenen Charakter.
Idée de décoration pour une cuisine américaine vintage en L avec un évier 2 bacs, un placard à porte plane, des portes de placard turquoises, un plan de travail en bois, un électroménager en acier inoxydable, aucun îlot, un plan de travail marron et poutres apparentes.
Idée de décoration pour une cuisine américaine vintage en L avec un évier 2 bacs, un placard à porte plane, des portes de placard turquoises, un plan de travail en bois, un électroménager en acier inoxydable, aucun îlot, un plan de travail marron et poutres apparentes.
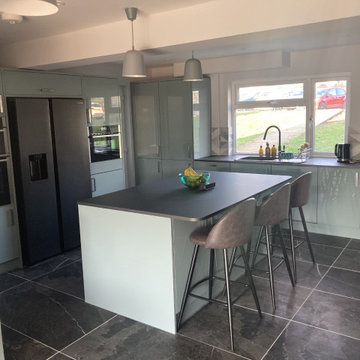
Réalisation d'une grande cuisine ouverte encastrable design en L avec des portes de placard turquoises, un sol en carrelage de porcelaine, îlot, un sol noir, plan de travail noir et poutres apparentes.
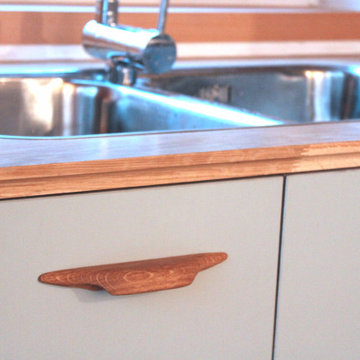
Die Holzgriffe wurden extra für die Küche hergestellt und geben ihr ihren eigenen Charakter.
Idées déco pour une cuisine américaine rétro en L avec un évier 2 bacs, un placard à porte plane, des portes de placard turquoises, un plan de travail en bois, un électroménager en acier inoxydable, aucun îlot, un plan de travail marron et poutres apparentes.
Idées déco pour une cuisine américaine rétro en L avec un évier 2 bacs, un placard à porte plane, des portes de placard turquoises, un plan de travail en bois, un électroménager en acier inoxydable, aucun îlot, un plan de travail marron et poutres apparentes.
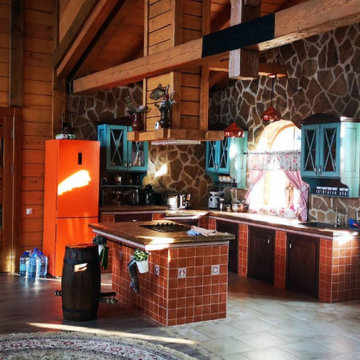
Réalisation d'une petite cuisine américaine parallèle champêtre avec un évier de ferme, un placard à porte vitrée, des portes de placard turquoises, un plan de travail en granite, une crédence marron, une crédence en brique, un électroménager de couleur, un sol en carrelage de porcelaine, îlot, un sol beige, un plan de travail marron et poutres apparentes.
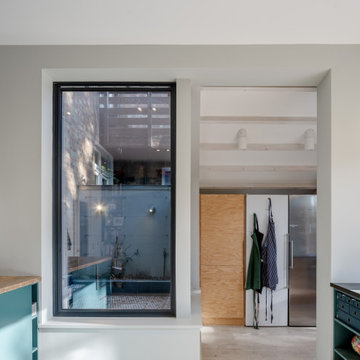
Extensions and remodelling of a north London house transformed this family home. A new dormer extension for home working and at ground floor a small kitchen extension which transformed the back of the house, replacing a cramped kitchen dining room with poor connections to the garden to create a large open space for entertaining, cooking, and family life with daylight and views in all directions; to the living rooms, new mini courtyard and garden.
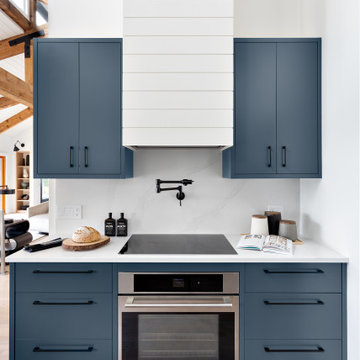
The new owners of this 1974 Post and Beam home originally contacted us for help furnishing their main floor living spaces. But it wasn’t long before these delightfully open minded clients agreed to a much larger project, including a full kitchen renovation. They were looking to personalize their “forever home,” a place where they looked forward to spending time together entertaining friends and family.
In a bold move, we proposed teal cabinetry that tied in beautifully with their ocean and mountain views and suggested covering the original cedar plank ceilings with white shiplap to allow for improved lighting in the ceilings. We also added a full height panelled wall creating a proper front entrance and closing off part of the kitchen while still keeping the space open for entertaining. Finally, we curated a selection of custom designed wood and upholstered furniture for their open concept living spaces and moody home theatre room beyond.
* This project has been featured in Western Living Magazine.
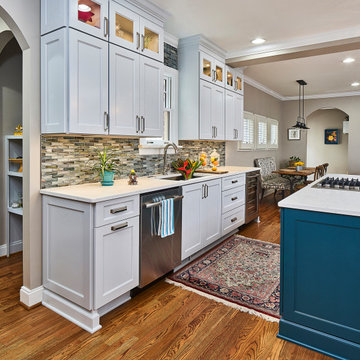
© Lassiter Photography
**Any product tags listed as “related,” “similar,” or “sponsored” are done so by Houzz and are not the actual products specified. They have not been approved by, nor are they endorsed by ReVision Design/Remodeling.**
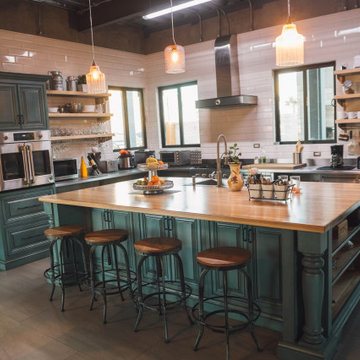
This kitchen has a country look but at the work area is surounded with stainless steel, modern apliances and indsutrial envorinment.
The island is huge with iron stools and pendant lights.
The background wall is covered with big size white subway tiles.
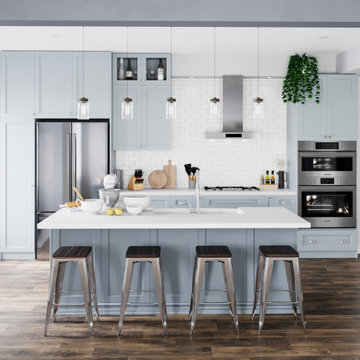
Inspiration pour une cuisine ouverte design avec un évier 2 bacs, un placard avec porte à panneau encastré, des portes de placard turquoises, un plan de travail en surface solide, une crédence blanche, une crédence en céramique, sol en stratifié, îlot, un sol marron, un plan de travail blanc et poutres apparentes.
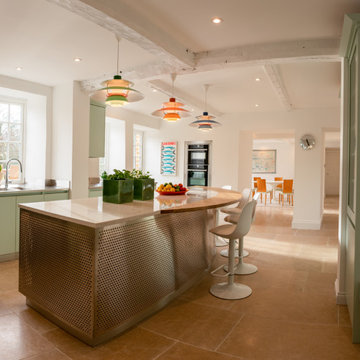
Idées déco pour une cuisine américaine contemporaine de taille moyenne avec un évier 2 bacs, un placard à porte plane, des portes de placard turquoises, un plan de travail en quartz modifié, une crédence métallisée, une crédence en dalle métallique, un électroménager en acier inoxydable, tomettes au sol, îlot, un sol orange, un plan de travail multicolore et poutres apparentes.
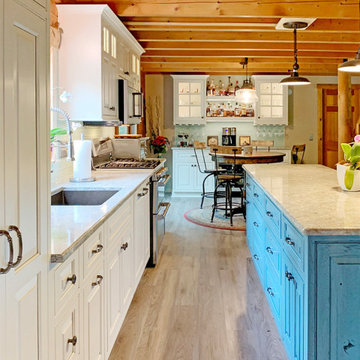
Aménagement d'une grande cuisine ouverte linéaire campagne avec un évier encastré, un placard avec porte à panneau surélevé, des portes de placard turquoises, un plan de travail en quartz modifié, une crédence blanche, une crédence en céramique, un électroménager en acier inoxydable, un sol en vinyl, îlot, un sol gris, un plan de travail beige et poutres apparentes.
Idées déco de cuisines avec des portes de placard turquoises et poutres apparentes
1