Idées déco de cuisines avec des portes de placard turquoises
Trier par :
Budget
Trier par:Populaires du jour
1 - 20 sur 357 photos
1 sur 3
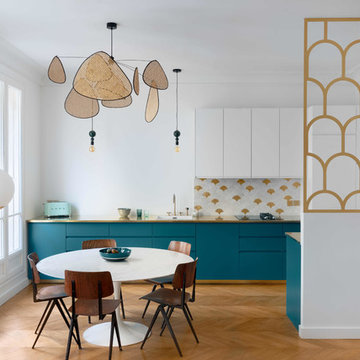
Architecte Charlotte Féquet
Photo Thomas Leclerc
Réalisation d'une cuisine américaine nordique avec un évier 1 bac, un placard à porte plane, des portes de placard turquoises, une crédence multicolore et un sol en bois brun.
Réalisation d'une cuisine américaine nordique avec un évier 1 bac, un placard à porte plane, des portes de placard turquoises, une crédence multicolore et un sol en bois brun.
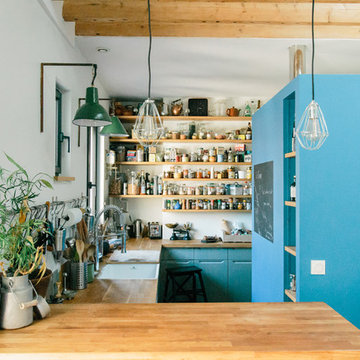
Restructuration complète d'un appartement de 48m² à Paris
Photo @SophieGryn
Cette photo montre une cuisine industrielle en U avec un évier encastré, un placard à porte plane, des portes de placard turquoises, un plan de travail en bois, une crédence blanche, une péninsule et un plan de travail marron.
Cette photo montre une cuisine industrielle en U avec un évier encastré, un placard à porte plane, des portes de placard turquoises, un plan de travail en bois, une crédence blanche, une péninsule et un plan de travail marron.
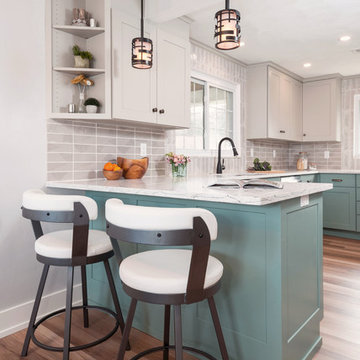
Inspiration pour une cuisine traditionnelle en U fermée avec un évier encastré, un placard à porte shaker, des portes de placard turquoises, un plan de travail en quartz, une crédence grise, une crédence en carreau de porcelaine, un électroménager en acier inoxydable, un sol en bois brun, une péninsule, un sol marron et un plan de travail blanc.

Sheila Bridges Design, Inc
Aménagement d'une petite cuisine classique en U fermée avec un évier de ferme, un placard à porte shaker, plan de travail en marbre, un électroménager en acier inoxydable, aucun îlot, des portes de placard turquoises et papier peint.
Aménagement d'une petite cuisine classique en U fermée avec un évier de ferme, un placard à porte shaker, plan de travail en marbre, un électroménager en acier inoxydable, aucun îlot, des portes de placard turquoises et papier peint.
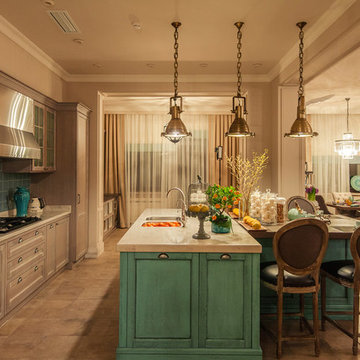
Exemple d'une cuisine ouverte linéaire chic avec un évier encastré, un placard avec porte à panneau encastré, des portes de placard turquoises, une crédence bleue, un électroménager en acier inoxydable, un sol beige et un plan de travail blanc.
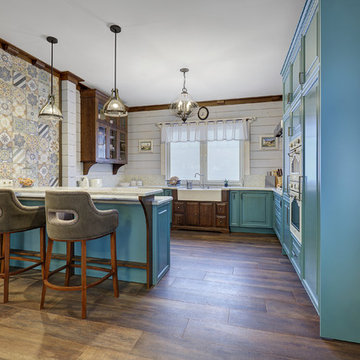
Маргарита Федина
Inspiration pour une cuisine rustique en U avec un évier de ferme, un placard avec porte à panneau surélevé, des portes de placard turquoises, parquet foncé, une péninsule, un sol marron, un plan de travail blanc, une crédence blanche, un électroménager blanc et fenêtre au-dessus de l'évier.
Inspiration pour une cuisine rustique en U avec un évier de ferme, un placard avec porte à panneau surélevé, des portes de placard turquoises, parquet foncé, une péninsule, un sol marron, un plan de travail blanc, une crédence blanche, un électroménager blanc et fenêtre au-dessus de l'évier.
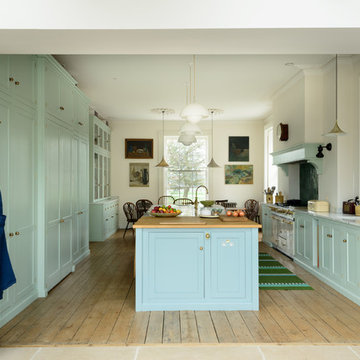
Idées déco pour une très grande cuisine américaine parallèle classique avec un évier de ferme, un placard à porte shaker, des portes de placard turquoises, une crédence verte, un électroménager blanc, îlot et un plan de travail gris.
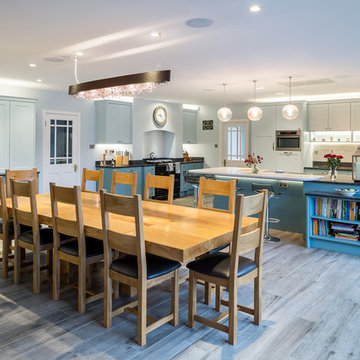
Cette photo montre une grande cuisine américaine parallèle tendance avec un évier posé, un placard à porte shaker, des portes de placard turquoises, un plan de travail en granite, une crédence blanche, une crédence en carrelage de pierre, un électroménager en acier inoxydable, un sol en bois brun, 2 îlots, un sol marron et plan de travail noir.
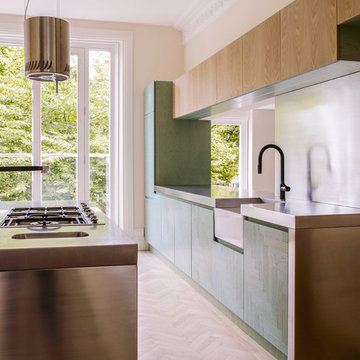
Inspiration pour une cuisine américaine design avec un évier de ferme, des portes de placard turquoises, un plan de travail en inox, une crédence métallisée, un électroménager en acier inoxydable, parquet clair et îlot.
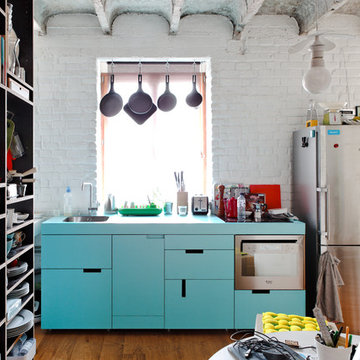
Réalisation d'une cuisine linéaire urbaine avec un placard à porte plane, un électroménager en acier inoxydable, des portes de placard turquoises et un plan de travail turquoise.
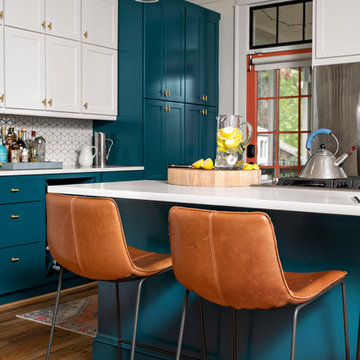
Photo by Cati Teague Photography for Gina Sims Designs
Exemple d'une cuisine moderne avec un placard avec porte à panneau encastré, des portes de placard turquoises, une crédence blanche, une crédence en céramique, parquet clair et un plan de travail blanc.
Exemple d'une cuisine moderne avec un placard avec porte à panneau encastré, des portes de placard turquoises, une crédence blanche, une crédence en céramique, parquet clair et un plan de travail blanc.

The homeowners, who were expecting their first child, were interested in expanding their current 2 bedroom/2 bathroom house for their growing family. They also wanted to retain the character of their 1940 era inside-the-beltline home. Wood Wise designer Kathy Walker worked with the clients on several design options to meet their list of requirements. The final plan includes adding 2 bedrooms, 1 bathroom, a new dining room, and sunroom. The existing kitchen and dining rooms were remodeled to create a new central kitchen with a large walk-in pantry with sink. The custom aqua color of the kitchen cabinets recalls period turquoise kitchens. The exterior of the home was updated with paint and a new standing-seam metal roof to complete the remodel.
Wood Wise provided all design. Kathy Walker designed the cabinet plan and assisted homeowners with all showroom selections.
Stuart Jones Photography

I love the color of this island. The homeowner was so brave to select such a bold color and it turned out amazingly. She wanted to have details on aspect of her kitchen and we added that with additional moldings.
Photographs by : Libbie Martin
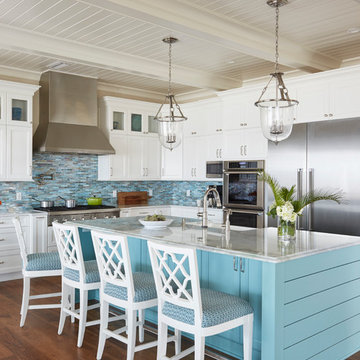
Retirement home designed for extended family! I loved this couple! They decided to build their retirement dream home before retirement so that they could enjoy entertaining their grown children and their newly started families. A bar area with 2 beer taps, space for air hockey, a large balcony, a first floor kitchen with a large island opening to a fabulous pool and the ocean are just a few things designed with the kids in mind. The color palette is casual beach with pops of aqua and turquoise that add to the relaxed feel of the home.

John Ellis
Cette photo montre une cuisine ouverte parallèle et encastrable tendance avec un évier de ferme, un placard à porte shaker, un plan de travail en quartz modifié, une crédence blanche, sol en béton ciré, une péninsule, un plan de travail blanc, des portes de placard turquoises, une crédence en carreau de ciment et un sol marron.
Cette photo montre une cuisine ouverte parallèle et encastrable tendance avec un évier de ferme, un placard à porte shaker, un plan de travail en quartz modifié, une crédence blanche, sol en béton ciré, une péninsule, un plan de travail blanc, des portes de placard turquoises, une crédence en carreau de ciment et un sol marron.
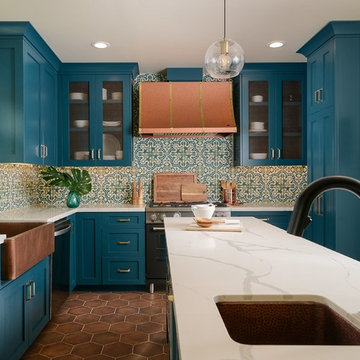
What began as a small, extremely dated kitchen in this 1929 Spanish Casa with an even tinier nook that you could hardly eat in has turned into a gorgeous stunner full of life!
We stayed true to the original style of the home and selected materials to complement and update its Spanish aesthetic. Luckily for us, our clients were on board with some color-loving ideas too! The peacock blue cabinets pair beautifully with the patterned tile and let those gorgeous accents shine! We kept the original copper hood and designed a functional kitchen with mixed metals, wire mesh cabinet detail, more counter space and room to entertain!
See the before images on https://houseofbrazier.com/2019/02/13/curtis-park-project-reveal/
Photos: Sacrep

Inspiration pour une cuisine ouverte encastrable et parallèle marine de taille moyenne avec un évier encastré, un plan de travail en stéatite, une crédence bleue, une crédence en carrelage métro, parquet clair, 2 îlots, un sol marron, un plan de travail gris, un placard avec porte à panneau encastré et des portes de placard turquoises.
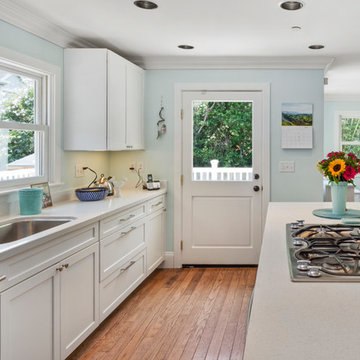
When she moved into the old Victorian everything was perfect - except she felt the kitchen was much too masculine for her taste. She knew that white cabinetry and a pop of color on a level island would bring the space up to her standards. With budget in mind, she opted for simple shaker cabinets on the sink wall by Waypoint Living Spaces and then splurged for custom painted cabinets for the island in Sherwin Williams "Tradewind" by Urban Effects cabinetry. The countertops in "Oceana" by Arizona Tile perfectly reflect the beachy sea glass hue of the island and walls. She further stretched her budget by re-using the oven and cooktop and found a white refrigerator that was just right for her lifestyle. Demolition and Installation by Kitchen Studio of Monterey took about five days. Countertop fabrication and installation by Corner Stone Coverings. Photography by Dave Clark Photography.
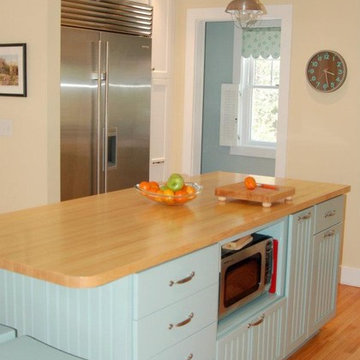
In this specific kitchen, our client wanted to achieve the feel of a Nantucket cottage. We selected soft, ocean like colors, and kept it fairly whimsical, to keep the formality out of the space. After the job was completed, our client raved about the functionality of the kitchen. She loves how well the bar area in the adjoining room works for entertaining. And, bonus, it keeps her guests out of the main cooking area. She also stated how much she enjoys the corner sink overlooking her back yard. We're so pleased we were able to create the kitchen of her dreams!
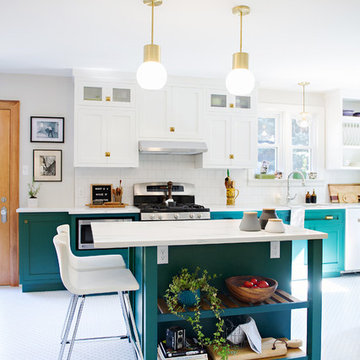
Exemple d'une grande cuisine bicolore chic fermée avec un placard à porte shaker, plan de travail en marbre, une crédence blanche, une crédence en céramique, un électroménager en acier inoxydable, un sol en carrelage de porcelaine, îlot, un sol multicolore, des portes de placard turquoises et un plan de travail blanc.
Idées déco de cuisines avec des portes de placard turquoises
1