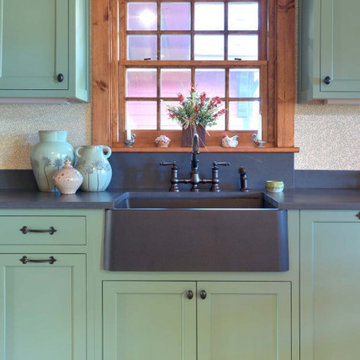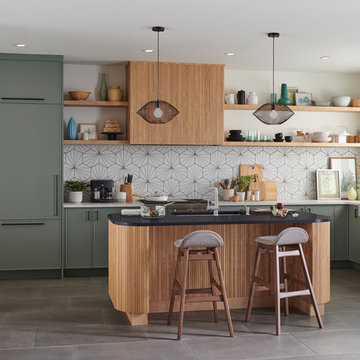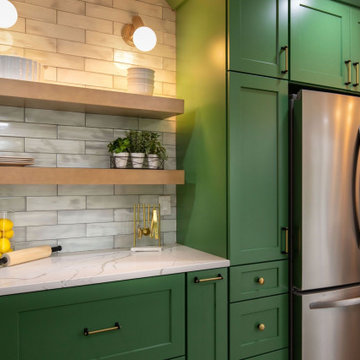Idées déco de cuisines avec un évier de ferme et des portes de placards vertess
Trier par :
Budget
Trier par:Populaires du jour
1 - 20 sur 6 093 photos
1 sur 3

Exemple d'une cuisine parallèle chic avec un évier de ferme, un placard à porte shaker, des portes de placards vertess, un électroménager en acier inoxydable, une péninsule, un sol beige et un plan de travail blanc.

Aménagement d'une grande cuisine ouverte parallèle classique avec un évier de ferme, un placard à porte shaker, un sol en bois brun, îlot, un sol marron, des portes de placards vertess, une crédence blanche, une crédence en dalle de pierre, un électroménager en acier inoxydable et un plan de travail gris.

A green pantry cupboard with oak drawers in this colouful kitchen in a victorian house renovation. The kitichen features two tone green cabinets and soft pink tiles on walls and floors. Click through to see more of this beautiful home

Lobster and Swan
Aménagement d'une cuisine campagne en L avec un évier de ferme, un placard sans porte, des portes de placards vertess, un plan de travail en bois, une crédence blanche, une crédence en carrelage métro, îlot et un sol gris.
Aménagement d'une cuisine campagne en L avec un évier de ferme, un placard sans porte, des portes de placards vertess, un plan de travail en bois, une crédence blanche, une crédence en carrelage métro, îlot et un sol gris.

Pete Landers
Idée de décoration pour une cuisine design en L de taille moyenne avec un évier de ferme, un placard à porte shaker, des portes de placards vertess, un plan de travail en bois, une crédence blanche, une crédence en carrelage métro, un électroménager noir, un sol en carrelage de céramique, îlot et plafond verrière.
Idée de décoration pour une cuisine design en L de taille moyenne avec un évier de ferme, un placard à porte shaker, des portes de placards vertess, un plan de travail en bois, une crédence blanche, une crédence en carrelage métro, un électroménager noir, un sol en carrelage de céramique, îlot et plafond verrière.

Download our free ebook, Creating the Ideal Kitchen. DOWNLOAD NOW
This unit, located in a 4-flat owned by TKS Owners Jeff and Susan Klimala, was remodeled as their personal pied-à-terre, and doubles as an Airbnb property when they are not using it. Jeff and Susan were drawn to the location of the building, a vibrant Chicago neighborhood, 4 blocks from Wrigley Field, as well as to the vintage charm of the 1890’s building. The entire 2 bed, 2 bath unit was renovated and furnished, including the kitchen, with a specific Parisian vibe in mind.
Although the location and vintage charm were all there, the building was not in ideal shape -- the mechanicals -- from HVAC, to electrical, plumbing, to needed structural updates, peeling plaster, out of level floors, the list was long. Susan and Jeff drew on their expertise to update the issues behind the walls while also preserving much of the original charm that attracted them to the building in the first place -- heart pine floors, vintage mouldings, pocket doors and transoms.
Because this unit was going to be primarily used as an Airbnb, the Klimalas wanted to make it beautiful, maintain the character of the building, while also specifying materials that would last and wouldn’t break the budget. Susan enjoyed the hunt of specifying these items and still coming up with a cohesive creative space that feels a bit French in flavor.
Parisian style décor is all about casual elegance and an eclectic mix of old and new. Susan had fun sourcing some more personal pieces of artwork for the space, creating a dramatic black, white and moody green color scheme for the kitchen and highlighting the living room with pieces to showcase the vintage fireplace and pocket doors.
Photographer: @MargaretRajic
Photo stylist: @Brandidevers
Do you have a new home that has great bones but just doesn’t feel comfortable and you can’t quite figure out why? Contact us here to see how we can help!

The beautiful glass pendants hang perfectly central over the Island in Mage Tout Green
Cette image montre une cuisine encastrable rustique en U avec un évier de ferme, un placard à porte shaker, des portes de placards vertess, îlot, un sol gris, un plan de travail blanc et poutres apparentes.
Cette image montre une cuisine encastrable rustique en U avec un évier de ferme, un placard à porte shaker, des portes de placards vertess, îlot, un sol gris, un plan de travail blanc et poutres apparentes.

Aménagement d'une cuisine montagne en U fermée et de taille moyenne avec des portes de placards vertess, une crédence blanche, une crédence en dalle de pierre, un électroménager en acier inoxydable, un sol en carrelage de porcelaine, un plan de travail blanc, un plafond en bois, fenêtre au-dessus de l'évier, un évier de ferme, un placard avec porte à panneau encastré et un sol marron.

Celadon Green and Walnut kitchen combination. Quartz countertop and farmhouse sink complete the Transitional style.
Cette image montre une très grande cuisine parallèle traditionnelle avec un évier de ferme, un placard à porte plane, des portes de placards vertess, un plan de travail en quartz, une crédence blanche, une crédence en céramique, un électroménager en acier inoxydable, un sol en vinyl, îlot, un sol marron et un plan de travail blanc.
Cette image montre une très grande cuisine parallèle traditionnelle avec un évier de ferme, un placard à porte plane, des portes de placards vertess, un plan de travail en quartz, une crédence blanche, une crédence en céramique, un électroménager en acier inoxydable, un sol en vinyl, îlot, un sol marron et un plan de travail blanc.

Contractor: JS Johnson & Associates
Photography: Scott Amundson
Réalisation d'une arrière-cuisine parallèle tradition de taille moyenne avec un évier de ferme, des portes de placards vertess, un plan de travail en bois, tomettes au sol, un sol marron et un plan de travail blanc.
Réalisation d'une arrière-cuisine parallèle tradition de taille moyenne avec un évier de ferme, des portes de placards vertess, un plan de travail en bois, tomettes au sol, un sol marron et un plan de travail blanc.

An original 1930’s English Tudor with only 2 bedrooms and 1 bath spanning about 1730 sq.ft. was purchased by a family with 2 amazing young kids, we saw the potential of this property to become a wonderful nest for the family to grow.
The plan was to reach a 2550 sq. ft. home with 4 bedroom and 4 baths spanning over 2 stories.
With continuation of the exiting architectural style of the existing home.
A large 1000sq. ft. addition was constructed at the back portion of the house to include the expended master bedroom and a second-floor guest suite with a large observation balcony overlooking the mountains of Angeles Forest.
An L shape staircase leading to the upstairs creates a moment of modern art with an all white walls and ceilings of this vaulted space act as a picture frame for a tall window facing the northern mountains almost as a live landscape painting that changes throughout the different times of day.
Tall high sloped roof created an amazing, vaulted space in the guest suite with 4 uniquely designed windows extruding out with separate gable roof above.
The downstairs bedroom boasts 9’ ceilings, extremely tall windows to enjoy the greenery of the backyard, vertical wood paneling on the walls add a warmth that is not seen very often in today’s new build.
The master bathroom has a showcase 42sq. walk-in shower with its own private south facing window to illuminate the space with natural morning light. A larger format wood siding was using for the vanity backsplash wall and a private water closet for privacy.
In the interior reconfiguration and remodel portion of the project the area serving as a family room was transformed to an additional bedroom with a private bath, a laundry room and hallway.
The old bathroom was divided with a wall and a pocket door into a powder room the leads to a tub room.
The biggest change was the kitchen area, as befitting to the 1930’s the dining room, kitchen, utility room and laundry room were all compartmentalized and enclosed.
We eliminated all these partitions and walls to create a large open kitchen area that is completely open to the vaulted dining room. This way the natural light the washes the kitchen in the morning and the rays of sun that hit the dining room in the afternoon can be shared by the two areas.
The opening to the living room remained only at 8’ to keep a division of space.

Exemple d'une grande cuisine ouverte parallèle chic avec un évier de ferme, un placard à porte shaker, des portes de placards vertess, un plan de travail en quartz, une crédence verte, une crédence en carreau de ciment, un électroménager en acier inoxydable, un sol en bois brun, îlot, un sol marron, un plan de travail blanc et poutres apparentes.

Sage green kitchen and open plan living space in a newly converted Victorian terrace flat.
Cette photo montre une cuisine ouverte parallèle scandinave de taille moyenne avec un évier de ferme, un placard à porte plane, des portes de placards vertess, une crédence blanche, une crédence en marbre, un électroménager noir, un sol en bois brun, aucun îlot, un sol beige, un plan de travail blanc et un plan de travail en quartz.
Cette photo montre une cuisine ouverte parallèle scandinave de taille moyenne avec un évier de ferme, un placard à porte plane, des portes de placards vertess, une crédence blanche, une crédence en marbre, un électroménager noir, un sol en bois brun, aucun îlot, un sol beige, un plan de travail blanc et un plan de travail en quartz.

Exemple d'une grande cuisine ouverte linéaire chic avec un évier de ferme, un placard à porte shaker, des portes de placards vertess, un plan de travail en quartz, une crédence blanche, une crédence en quartz modifié, un électroménager en acier inoxydable, parquet clair, îlot et un plan de travail blanc.

Idée de décoration pour une cuisine linéaire champêtre de taille moyenne avec un évier de ferme, un placard à porte shaker, des portes de placards vertess, un plan de travail en bois, une crédence beige, une crédence en carreau de porcelaine, un sol en carrelage de céramique et un sol gris.

Aménagement d'une cuisine classique avec un évier de ferme, des portes de placards vertess, un sol en bois brun, un sol marron et plan de travail noir.

Inspiration pour une grande cuisine ouverte parallèle traditionnelle avec un évier de ferme, un placard à porte affleurante, des portes de placards vertess, plan de travail en marbre, une crédence en brique, un électroménager noir, parquet clair, îlot, un plan de travail gris et un plafond voûté.

RIKB Design Build, Warwick, Rhode Island, 2021 Regional CotY Award Winner Residential Addition $100,000 to $250,000
Inspiration pour une grande cuisine traditionnelle en U fermée avec un évier de ferme, un placard à porte shaker, des portes de placards vertess, une crédence blanche, une crédence en carrelage métro, un électroménager en acier inoxydable, un sol en bois brun, 2 îlots, un plan de travail blanc et poutres apparentes.
Inspiration pour une grande cuisine traditionnelle en U fermée avec un évier de ferme, un placard à porte shaker, des portes de placards vertess, une crédence blanche, une crédence en carrelage métro, un électroménager en acier inoxydable, un sol en bois brun, 2 îlots, un plan de travail blanc et poutres apparentes.

Northern Contours' 3D Laminate Shaker Slim doors in the color Sage create a serene space. It pairs well with the matte black hardware, white counters, and a unique geometric backsplash.

Exemple d'une cuisine chic en U fermée et de taille moyenne avec un évier de ferme, un placard à porte shaker, des portes de placards vertess, un plan de travail en quartz modifié, une crédence blanche, une crédence en carreau de verre, un électroménager en acier inoxydable, parquet clair, aucun îlot, un sol beige et un plan de travail blanc.
Idées déco de cuisines avec un évier de ferme et des portes de placards vertess
1