Idées déco de cuisines avec des portes de placards vertess et un plan de travail en stéatite
Trier par :
Budget
Trier par:Populaires du jour
1 - 20 sur 537 photos
1 sur 3

Charles Hilton Architects, Robert Benson Photography
From grand estates, to exquisite country homes, to whole house renovations, the quality and attention to detail of a "Significant Homes" custom home is immediately apparent. Full time on-site supervision, a dedicated office staff and hand picked professional craftsmen are the team that take you from groundbreaking to occupancy. Every "Significant Homes" project represents 45 years of luxury homebuilding experience, and a commitment to quality widely recognized by architects, the press and, most of all....thoroughly satisfied homeowners. Our projects have been published in Architectural Digest 6 times along with many other publications and books. Though the lion share of our work has been in Fairfield and Westchester counties, we have built homes in Palm Beach, Aspen, Maine, Nantucket and Long Island.

Halkin Mason Photography
Idée de décoration pour une cuisine américaine tradition avec un évier 2 bacs, un plan de travail en stéatite, une crédence blanche, une crédence en carrelage métro, un placard avec porte à panneau surélevé et des portes de placards vertess.
Idée de décoration pour une cuisine américaine tradition avec un évier 2 bacs, un plan de travail en stéatite, une crédence blanche, une crédence en carrelage métro, un placard avec porte à panneau surélevé et des portes de placards vertess.

Cette image montre une petite cuisine rustique en L fermée avec un évier de ferme, un placard à porte shaker, des portes de placards vertess, un plan de travail en stéatite, une crédence noire, une crédence en dalle de pierre, un électroménager en acier inoxydable, sol en stratifié, îlot, un sol marron et plan de travail noir.

Photo by Randy O'Rourke
www.rorphotos.com
Cette image montre une cuisine américaine rustique en L de taille moyenne avec un plan de travail en stéatite, un électroménager noir, un placard avec porte à panneau encastré, un évier de ferme, des portes de placards vertess, une crédence beige, une crédence en céramique, un sol en bois brun, aucun îlot et un sol marron.
Cette image montre une cuisine américaine rustique en L de taille moyenne avec un plan de travail en stéatite, un électroménager noir, un placard avec porte à panneau encastré, un évier de ferme, des portes de placards vertess, une crédence beige, une crédence en céramique, un sol en bois brun, aucun îlot et un sol marron.

Saving the original stained glass picture window from 1916, we created a focal point with a custom designed arch alcove with dentil molding. Leaded glass upper cabinets add ambiance and sparkle to the compact kitchen.
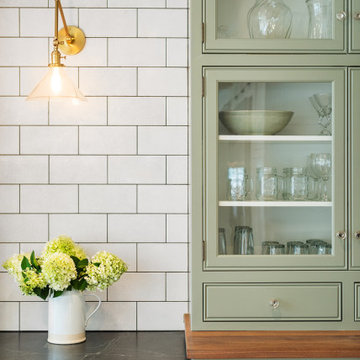
Tile:
ARTO BRICK Custom Mix
RANGE TILE:
MICHAEL ARAM MOLTEN BRONZE Gloss 6" X 12" X 5/8" Ceramic Field Tile
WHITE FIELD TILE:
A TRAIN WHITE Gloss 5" X 10" X 3/8" Ceramic Field Tile
Custom Island with Walnut wood top
Perimeter Countertops: Black Soapstone

Cette photo montre une cuisine ouverte chic en L de taille moyenne avec un évier encastré, un placard à porte shaker, des portes de placards vertess, un plan de travail en stéatite, une crédence en céramique, un électroménager en acier inoxydable, un sol en bois brun, îlot, un sol marron et plan de travail noir.

Aménagement d'une grande cuisine campagne en U fermée avec un évier de ferme, un placard à porte shaker, des portes de placards vertess, un plan de travail en stéatite, une crédence beige, une crédence en céramique, un électroménager en acier inoxydable, parquet clair et îlot.

The 1790 Garvin-Weeks Farmstead is a beautiful farmhouse with Georgian and Victorian period rooms as well as a craftsman style addition from the early 1900s. The original house was from the late 18th century, and the barn structure shortly after that. The client desired architectural styles for her new master suite, revamped kitchen, and family room, that paid close attention to the individual eras of the home. The master suite uses antique furniture from the Georgian era, and the floral wallpaper uses stencils from an original vintage piece. The kitchen and family room are classic farmhouse style, and even use timbers and rafters from the original barn structure. The expansive kitchen island uses reclaimed wood, as does the dining table. The custom cabinetry, milk paint, hand-painted tiles, soapstone sink, and marble baking top are other important elements to the space. The historic home now shines.
Eric Roth
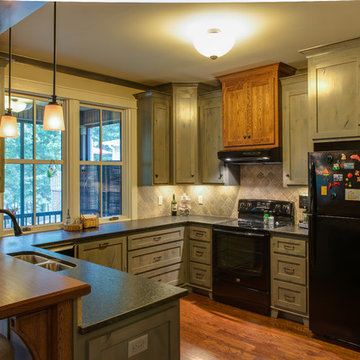
Mark Hoyle
Exemple d'une cuisine américaine craftsman en U de taille moyenne avec un évier 2 bacs, un placard à porte shaker, des portes de placards vertess, un plan de travail en stéatite, une crédence beige, une crédence en céramique, un électroménager noir, un sol en bois brun et aucun îlot.
Exemple d'une cuisine américaine craftsman en U de taille moyenne avec un évier 2 bacs, un placard à porte shaker, des portes de placards vertess, un plan de travail en stéatite, une crédence beige, une crédence en céramique, un électroménager noir, un sol en bois brun et aucun îlot.
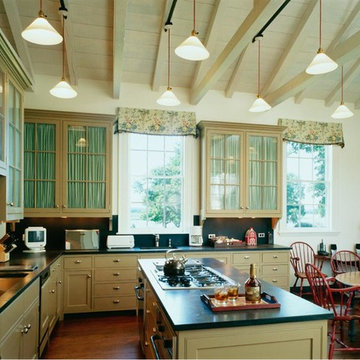
Philip Beaurline
Cette photo montre une cuisine américaine chic en L de taille moyenne avec un évier 2 bacs, un placard à porte plane, des portes de placards vertess, un plan de travail en stéatite, une crédence noire, une crédence en dalle de pierre, un électroménager en acier inoxydable, un sol en bois brun et îlot.
Cette photo montre une cuisine américaine chic en L de taille moyenne avec un évier 2 bacs, un placard à porte plane, des portes de placards vertess, un plan de travail en stéatite, une crédence noire, une crédence en dalle de pierre, un électroménager en acier inoxydable, un sol en bois brun et îlot.
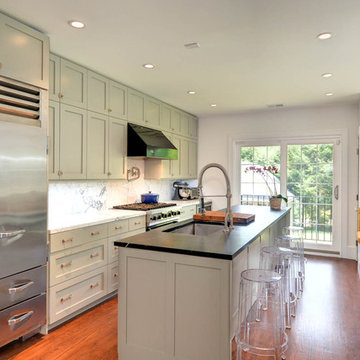
Standard IKEA kitchen in Gladwyne, PA with custom Semihandmade DIY Shaker facing.
Photo by Paul Lipowicz.
Réalisation d'une cuisine américaine parallèle design avec un placard à porte shaker, un électroménager en acier inoxydable, un évier encastré, une crédence blanche, une crédence en dalle de pierre, des portes de placards vertess et un plan de travail en stéatite.
Réalisation d'une cuisine américaine parallèle design avec un placard à porte shaker, un électroménager en acier inoxydable, un évier encastré, une crédence blanche, une crédence en dalle de pierre, des portes de placards vertess et un plan de travail en stéatite.
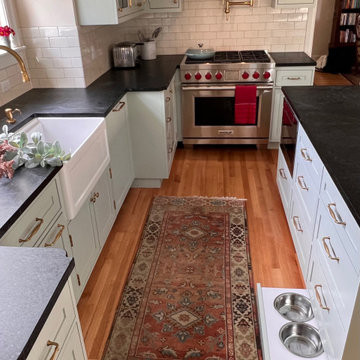
Saving the original stained glass picture window from 1916, we created a focal point with a custom designed arch alcove with dentil molding. Leaded glass upper cabinets add ambiance and sparkle to the compact kitchen.
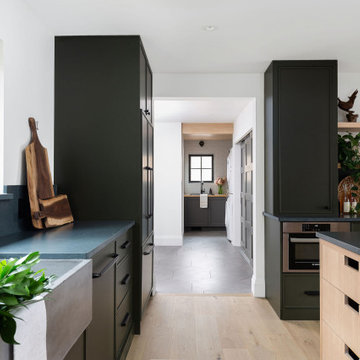
Step into this contemporary cottage kitchen with its inviting U-shaped layout, boasting a blend of modern functionality and rustic charm. The centrepiece is a stunning white oak kitchen island, offering ample storage and a warm, natural aesthetic. Stainless steel appliances seamlessly complement the space, while flat panel cabinets add a sleek, minimalist touch, creating a harmonious balance between tradition and modernity.

Complete renovation of Wimbledon townhome.
Features include:
vintage Holophane pendants
Stone splashback by Gerald Culliford
custom cabinetry
Artwork by Shirin Tabeshfar
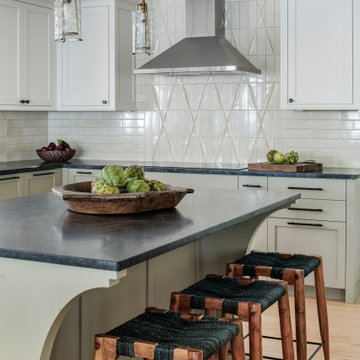
TEAM
Interior Designer: LDa Architecture & Interiors
Builder: Youngblood Builders
Photographer: Greg Premru Photography
Aménagement d'une grande cuisine ouverte bord de mer en L avec un évier encastré, un placard avec porte à panneau encastré, des portes de placards vertess, un plan de travail en stéatite, une crédence beige, une crédence en carreau de verre, un électroménager en acier inoxydable, parquet clair, îlot et plan de travail noir.
Aménagement d'une grande cuisine ouverte bord de mer en L avec un évier encastré, un placard avec porte à panneau encastré, des portes de placards vertess, un plan de travail en stéatite, une crédence beige, une crédence en carreau de verre, un électroménager en acier inoxydable, parquet clair, îlot et plan de travail noir.

Idée de décoration pour une cuisine bohème fermée et de taille moyenne avec un évier encastré, un placard à porte plane, des portes de placards vertess, un plan de travail en stéatite, une crédence beige, une crédence en céramique, un électroménager de couleur, un sol en linoléum, un sol multicolore et plan de travail noir.

The 1790 Garvin-Weeks Farmstead is a beautiful farmhouse with Georgian and Victorian period rooms as well as a craftsman style addition from the early 1900s. The original house was from the late 18th century, and the barn structure shortly after that. The client desired architectural styles for her new master suite, revamped kitchen, and family room, that paid close attention to the individual eras of the home. The master suite uses antique furniture from the Georgian era, and the floral wallpaper uses stencils from an original vintage piece. The kitchen and family room are classic farmhouse style, and even use timbers and rafters from the original barn structure. The expansive kitchen island uses reclaimed wood, as does the dining table. The custom cabinetry, milk paint, hand-painted tiles, soapstone sink, and marble baking top are other important elements to the space. The historic home now shines.
Eric Roth
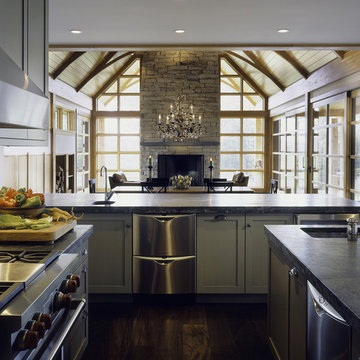
Modern kitchen with open floor plan and chef's appliances. To view other projects by TruexCullins Architecture + Interior design visit www.truexcullins.com

Exemple d'une cuisine américaine chic en L de taille moyenne avec un évier posé, un placard à porte shaker, des portes de placards vertess, un plan de travail en stéatite, une crédence verte, une crédence en feuille de verre, un électroménager en acier inoxydable, sol en stratifié, îlot et un plan de travail blanc.
Idées déco de cuisines avec des portes de placards vertess et un plan de travail en stéatite
1