Idées déco de cuisines avec différentes finitions de placard et un électroménager de couleur
Trier par :
Budget
Trier par:Populaires du jour
1 - 20 sur 11 329 photos
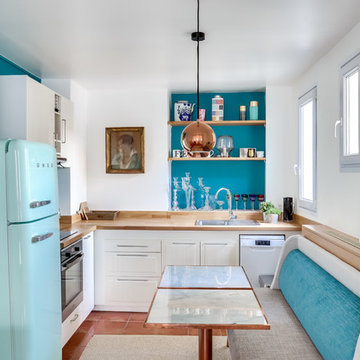
Le projet
Un appartement sous les toits avec une cuisine ouverte dont l’agencement est à optimiser, et une entrée donnant sur le réfrigérateur.
Notre solution
Organiser la cuisine en modifiant les meubles pour gagner de l’espace et intégrer le réfrigérateur non encastrable Smeg. Le mur d’en face avec un radiateur placé en plein milieu et le compteur est repensé : un coffrage en bois habille le radiateur et un placard menuisé dissimule désormais compteur et petits rangements.
Une banquette est réalisée sur-mesure et positionnée devant le cache-radiateur en bois, ce qui permet de gagner de la place. D’élégantes petites tables bistrot, plateau marbre et piétements en cuivre en rappel des luminaires apportent un esprit très déco à l’ensemble. L’entrée maintenant dégagée du réfrigérateur est finalisée avec un superbe papier-peint au motif de nuages, que vient compléter une console vintage agrémentée d’un portrait ancien.
Du côté de la salle de bains, le meuble vasque jusqu’alors peu fonctionnel est finalisé avec des tiroirs menuisés en placage bois.
Le style
Le charme de cet appartement très déco et féminin est conservé dans la cuisine afin de prolonger le séjour. Le bleu déjà présent sur les murs guide le choix du papier peint et les tissus de la banquette.
Le placage bois du cache-radiateur permet de garder un esprit raffiné et chaleureux.

Agrandir l’espace et préparer une future chambre d’enfant
Nous avons exécuté le projet Commandeur pour des clients trentenaires. Il s’agissait de leur premier achat immobilier, un joli appartement dans le Nord de Paris.
L’objet de cette rénovation partielle visait à réaménager la cuisine, repenser l’espace entre la salle de bain, la chambre et le salon. Nous avons ainsi pu, à travers l’implantation d’un mur entre la chambre et le salon, créer une future chambre d’enfant.
Coup de coeur spécial pour la cuisine Ikea. Elle a été customisée par nos architectes via Superfront. Superfront propose des matériaux chics et luxueux, made in Suède; de quoi passer sa cuisine Ikea au niveau supérieur !

Réalisation d'une cuisine design avec un placard à porte plane, des portes de placard bleues, un plan de travail en bois, une crédence métallisée, un sol turquoise, un plan de travail beige, un évier 1 bac, une crédence en bois, un électroménager de couleur et un sol en carrelage de céramique.
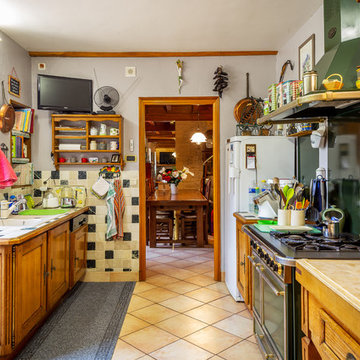
Cyril Caballero
Inspiration pour une cuisine parallèle rustique en bois brun avec un évier 2 bacs, un placard avec porte à panneau encastré, une crédence beige, un électroménager de couleur, un sol beige et un plan de travail beige.
Inspiration pour une cuisine parallèle rustique en bois brun avec un évier 2 bacs, un placard avec porte à panneau encastré, une crédence beige, un électroménager de couleur, un sol beige et un plan de travail beige.
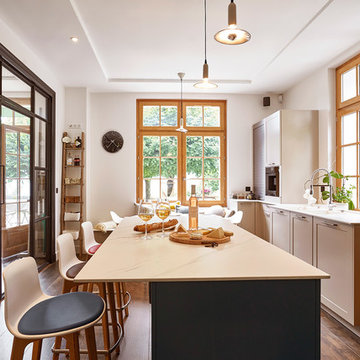
Réalisation d'une cuisine méditerranéenne fermée avec un placard à porte shaker, des portes de placard grises, fenêtre, un électroménager de couleur, parquet foncé, îlot, un plan de travail blanc et fenêtre au-dessus de l'évier.
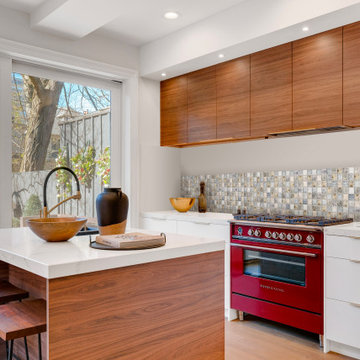
Réalisation d'une cuisine design avec un placard à porte plane, des portes de placard blanches, une crédence multicolore, une crédence en mosaïque, un électroménager de couleur, parquet clair, îlot, un sol beige et un plan de travail blanc.

INTERNATIONAL AWARD WINNER. 2018 NKBA Design Competition Best Overall Kitchen. 2018 TIDA International USA Kitchen of the Year. 2018 Best Traditional Kitchen - Westchester Home Magazine design awards. The designer's own kitchen was gutted and renovated in 2017, with a focus on classic materials and thoughtful storage. The 1920s craftsman home has been in the family since 1940, and every effort was made to keep finishes and details true to the original construction. For sources, please see the website at www.studiodearborn.com. Photography, Timothy Lenz.
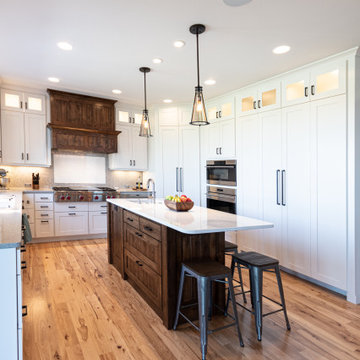
Idées déco pour une grande cuisine classique en U avec un placard à porte shaker, des portes de placard blanches, une crédence blanche, un électroménager de couleur, parquet clair, îlot, un sol beige et un plan de travail gris.

For this project, the entire kitchen was designed around the “must-have” Lacanche range in the stunning French Blue with brass trim. That was the client’s dream and everything had to be built to complement it. Bilotta senior designer, Randy O’Kane, CKD worked with Paul Benowitz and Dipti Shah of Benowitz Shah Architects to contemporize the kitchen while staying true to the original house which was designed in 1928 by regionally noted architect Franklin P. Hammond. The clients purchased the home over two years ago from the original owner. While the house has a magnificent architectural presence from the street, the basic systems, appointments, and most importantly, the layout and flow were inappropriately suited to contemporary living.
The new plan removed an outdated screened porch at the rear which was replaced with the new family room and moved the kitchen from a dark corner in the front of the house to the center. The visual connection from the kitchen through the family room is dramatic and gives direct access to the rear yard and patio. It was important that the island separating the kitchen from the family room have ample space to the left and right to facilitate traffic patterns, and interaction among family members. Hence vertical kitchen elements were placed primarily on existing interior walls. The cabinetry used was Bilotta’s private label, the Bilotta Collection – they selected beautiful, dramatic, yet subdued finishes for the meticulously handcrafted cabinetry. The double islands allow for the busy family to have a space for everything – the island closer to the range has seating and makes a perfect space for doing homework or crafts, or having breakfast or snacks. The second island has ample space for storage and books and acts as a staging area from the kitchen to the dinner table. The kitchen perimeter and both islands are painted in Benjamin Moore’s Paper White. The wall cabinets flanking the sink have wire mesh fronts in a statuary bronze – the insides of these cabinets are painted blue to match the range. The breakfast room cabinetry is Benjamin Moore’s Lampblack with the interiors of the glass cabinets painted in Paper White to match the kitchen. All countertops are Vermont White Quartzite from Eastern Stone. The backsplash is Artistic Tile’s Kyoto White and Kyoto Steel. The fireclay apron-front main sink is from Rohl while the smaller prep sink is from Linkasink. All faucets are from Waterstone in their antique pewter finish. The brass hardware is from Armac Martin and the pendants above the center island are from Circa Lighting. The appliances, aside from the range, are a mix of Sub-Zero, Thermador and Bosch with panels on everything.

Cette photo montre une cuisine ouverte montagne en U et bois clair de taille moyenne avec un placard à porte plane, îlot, un plan de travail en surface solide, une crédence marron, une crédence en dalle de pierre, un électroménager de couleur, un évier encastré, un sol en travertin et un sol beige.

The 800 square-foot guest cottage is located on the footprint of a slightly smaller original cottage that was built three generations ago. With a failing structural system, the existing cottage had a very low sloping roof, did not provide for a lot of natural light and was not energy efficient. Utilizing high performing windows, doors and insulation, a total transformation of the structure occurred. A combination of clapboard and shingle siding, with standout touches of modern elegance, welcomes guests to their cozy retreat.
The cottage consists of the main living area, a small galley style kitchen, master bedroom, bathroom and sleeping loft above. The loft construction was a timber frame system utilizing recycled timbers from the Balsams Resort in northern New Hampshire. The stones for the front steps and hearth of the fireplace came from the existing cottage’s granite chimney. Stylistically, the design is a mix of both a “Cottage” style of architecture with some clean and simple “Tech” style features, such as the air-craft cable and metal railing system. The color red was used as a highlight feature, accentuated on the shed dormer window exterior frames, the vintage looking range, the sliding doors and other interior elements.
Photographer: John Hession

Boho meets Portuguese design in a stunning transformation of this Van Ness tudor in the upper northwest neighborhood of Washington, DC. Our team’s primary objectives were to fill space with natural light, period architectural details, and cohesive selections throughout the main level and primary suite. At the entry, new archways are created to maximize light and flow throughout the main level while ensuring the space feels intimate. A new kitchen layout along with a peninsula grounds the chef’s kitchen while securing its part in the everyday living space. Well-appointed dining and living rooms infuse dimension and texture into the home, and a pop of personality in the powder room round out the main level. Strong raw wood elements, rich tones, hand-formed elements, and contemporary nods make an appearance throughout the newly renovated main level and primary suite of the home.

Cette photo montre une petite cuisine ouverte moderne en L avec un évier 1 bac, un placard à porte plane, des portes de placard beiges, un plan de travail en stratifié, une crédence blanche, une crédence en carreau de porcelaine, un électroménager de couleur, un sol en carrelage de porcelaine, une péninsule, un sol beige, un plan de travail blanc et un plafond décaissé.

Aménagement d'une grande cuisine parallèle et grise et rose victorienne fermée avec un évier 1 bac, un placard à porte affleurante, des portes de placard grises, plan de travail en marbre, une crédence grise, une crédence en marbre, un électroménager de couleur, un sol en carrelage de porcelaine, îlot, un sol multicolore et un plan de travail gris.

Fun architectural and interiors renovation project in Hampshire for designer Tabitha Webb One of a kind, beautiful pink and blue fluted kitchen by Stephen Anthony Design. Construction by Tidal Bespoke. ? @emmalewisphotographer

Réalisation d'une cuisine ouverte parallèle champêtre de taille moyenne avec un évier de ferme, un placard à porte shaker, des portes de placard blanches, un plan de travail en quartz modifié, une crédence bleue, une crédence en céramique, un électroménager de couleur, parquet clair, îlot, un sol marron, un plan de travail blanc et poutres apparentes.

Plaster hood and full custom cabinets with French, Lacanche range. Design by: Alison Giese Interiors.
Inspiration pour une grande cuisine traditionnelle fermée avec un évier encastré, un placard à porte plane, des portes de placards vertess, un plan de travail en quartz, une crédence grise, un électroménager de couleur, un sol en bois brun, îlot, un sol marron, un plan de travail gris, un plafond en lambris de bois et une crédence en dalle de pierre.
Inspiration pour une grande cuisine traditionnelle fermée avec un évier encastré, un placard à porte plane, des portes de placards vertess, un plan de travail en quartz, une crédence grise, un électroménager de couleur, un sol en bois brun, îlot, un sol marron, un plan de travail gris, un plafond en lambris de bois et une crédence en dalle de pierre.

A pause in the craziness of life led our homeowner to consider a change in her kitchen. She wanted a place to display collections and heirlooms, provide ample storage for pantry items and gadgets, and give her a view to her breathtaking backyard. We expanded the footprint, pushing the house line back six feet, installed a picture window with a spectacular copper range and hood centered beneath, and planned her collections display areas for maximum effect.
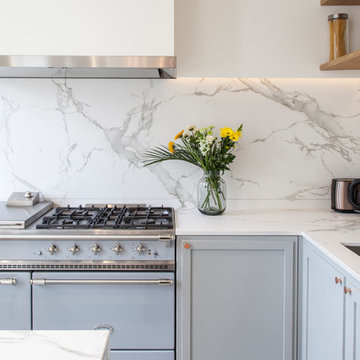
Photo : BCDF Studio
Cette image montre une cuisine américaine design en L de taille moyenne avec des portes de placard grises, une crédence blanche, un électroménager de couleur, îlot, un sol gris, un plan de travail blanc, un évier encastré, un placard à porte shaker, plan de travail en marbre, une crédence en marbre et un sol en carrelage de céramique.
Cette image montre une cuisine américaine design en L de taille moyenne avec des portes de placard grises, une crédence blanche, un électroménager de couleur, îlot, un sol gris, un plan de travail blanc, un évier encastré, un placard à porte shaker, plan de travail en marbre, une crédence en marbre et un sol en carrelage de céramique.

Exemple d'une très grande cuisine moderne en L avec un évier encastré, un placard à porte plane, des portes de placard bleues, un plan de travail en quartz modifié, une crédence multicolore, une crédence en dalle de pierre, un électroménager de couleur, un sol en bois brun, îlot, un sol marron et un plan de travail multicolore.
Idées déco de cuisines avec différentes finitions de placard et un électroménager de couleur
1