Idées déco de cuisines avec un placard avec porte à panneau encastré et différentes finitions de placard
Trier par :
Budget
Trier par:Populaires du jour
1 - 20 sur 190 605 photos
1 sur 3
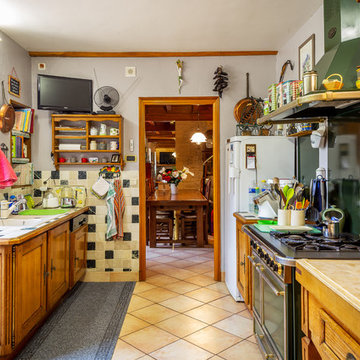
Cyril Caballero
Inspiration pour une cuisine parallèle rustique en bois brun avec un évier 2 bacs, un placard avec porte à panneau encastré, une crédence beige, un électroménager de couleur, un sol beige et un plan de travail beige.
Inspiration pour une cuisine parallèle rustique en bois brun avec un évier 2 bacs, un placard avec porte à panneau encastré, une crédence beige, un électroménager de couleur, un sol beige et un plan de travail beige.
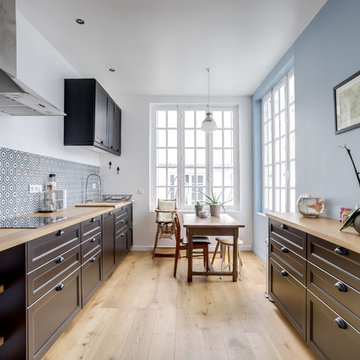
Shootin
Exemple d'une cuisine américaine parallèle chic avec un placard avec porte à panneau encastré, des portes de placard noires, un plan de travail en bois, une crédence multicolore, parquet clair, un sol beige et un plan de travail beige.
Exemple d'une cuisine américaine parallèle chic avec un placard avec porte à panneau encastré, des portes de placard noires, un plan de travail en bois, une crédence multicolore, parquet clair, un sol beige et un plan de travail beige.

Exemple d'une cuisine chic en U de taille moyenne avec un évier de ferme, un placard avec porte à panneau encastré, des portes de placard noires, un plan de travail en bois, une crédence blanche, une crédence en carreau de porcelaine, un électroménager en acier inoxydable, un sol en carrelage de céramique, une péninsule, un sol multicolore et un plan de travail beige.

Фото Стефан Жильяр для Elle Decoration
Exemple d'une cuisine américaine linéaire chic avec un placard avec porte à panneau encastré, des portes de placard blanches, un évier posé, une crédence blanche, un électroménager noir, aucun îlot, un sol beige et plan de travail noir.
Exemple d'une cuisine américaine linéaire chic avec un placard avec porte à panneau encastré, des portes de placard blanches, un évier posé, une crédence blanche, un électroménager noir, aucun îlot, un sol beige et plan de travail noir.
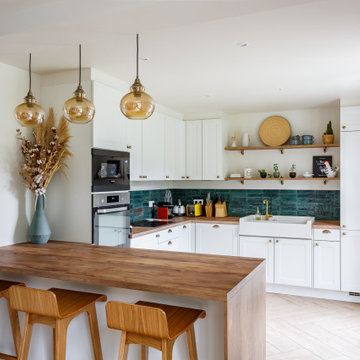
Cette image montre une cuisine encastrable nordique en U avec un évier posé, un placard avec porte à panneau encastré, des portes de placard blanches, un plan de travail en bois, une crédence verte, une péninsule, un sol beige et un plan de travail marron.
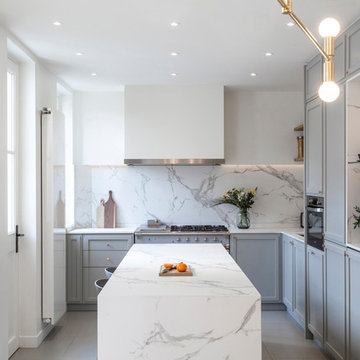
Bertrand Fompeyrine Photographe
Idée de décoration pour une cuisine design en L avec un placard avec porte à panneau encastré, des portes de placard grises, une crédence blanche, une crédence en dalle de pierre, îlot, un sol gris et un plan de travail blanc.
Idée de décoration pour une cuisine design en L avec un placard avec porte à panneau encastré, des portes de placard grises, une crédence blanche, une crédence en dalle de pierre, îlot, un sol gris et un plan de travail blanc.
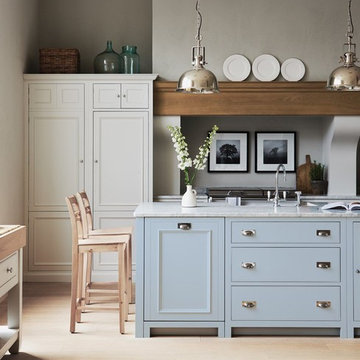
Neptune kitchens delivered & fitted nationwide in France. Cuisines de Neptune livrer et poser dans tout la France.
Beaumont is a real estate & interiors company based in France helping mainly, but not exclusively, ex-pats to buy, and renovate their homes in France. We are a partner of Neptune and therefore specialise in Neptune kitchens and furniture, however we also work with other brands to supply flooring, bathrooms, lighting, fabrics & more.
We've created the possibility to look after our clients from the beginning of their journey of acquiring a home in France right through to the end. A committed service, where we build personal relationships and simplify the process for you, our valued clients.

Le duplex du projet Nollet a charmé nos clients car, bien que désuet, il possédait un certain cachet. Ces derniers ont travaillé eux-mêmes sur le design pour révéler le potentiel de ce bien. Nos architectes les ont assistés sur tous les détails techniques de la conception et nos ouvriers ont exécuté les plans.
Malheureusement le projet est arrivé au moment de la crise du Covid-19. Mais grâce au process et à l’expérience de notre agence, nous avons pu animer les discussions via WhatsApp pour finaliser la conception. Puis lors du chantier, nos clients recevaient tous les 2 jours des photos pour suivre son avancée.
Nos experts ont mené à bien plusieurs menuiseries sur-mesure : telle l’imposante bibliothèque dans le salon, les longues étagères qui flottent au-dessus de la cuisine et les différents rangements que l’on trouve dans les niches et alcôves.
Les parquets ont été poncés, les murs repeints à coup de Farrow and Ball sur des tons verts et bleus. Le vert décliné en Ash Grey, qu’on retrouve dans la salle de bain aux allures de vestiaire de gymnase, la chambre parentale ou le Studio Green qui revêt la bibliothèque. Pour le bleu, on citera pour exemple le Black Blue de la cuisine ou encore le bleu de Nimes pour la chambre d’enfant.
Certaines cloisons ont été abattues comme celles qui enfermaient l’escalier. Ainsi cet escalier singulier semble être un élément à part entière de l’appartement, il peut recevoir toute la lumière et l’attention qu’il mérite !
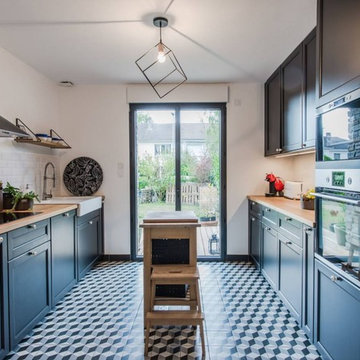
Jours & Nuits © 2018 Houzz
Cette image montre une cuisine parallèle traditionnelle de taille moyenne avec un évier de ferme, des portes de placard noires, un plan de travail en bois, une crédence en carrelage métro, carreaux de ciment au sol, îlot, un placard avec porte à panneau encastré, une crédence blanche, un électroménager en acier inoxydable, un sol multicolore et un plan de travail marron.
Cette image montre une cuisine parallèle traditionnelle de taille moyenne avec un évier de ferme, des portes de placard noires, un plan de travail en bois, une crédence en carrelage métro, carreaux de ciment au sol, îlot, un placard avec porte à panneau encastré, une crédence blanche, un électroménager en acier inoxydable, un sol multicolore et un plan de travail marron.

Jours & Nuits © 2018 Houzz
Cette image montre une cuisine parallèle nordique fermée avec un évier de ferme, un placard avec porte à panneau encastré, des portes de placard noires, un plan de travail en bois, une crédence blanche, une crédence en carrelage métro, un électroménager en acier inoxydable, îlot, un sol multicolore et un plan de travail beige.
Cette image montre une cuisine parallèle nordique fermée avec un évier de ferme, un placard avec porte à panneau encastré, des portes de placard noires, un plan de travail en bois, une crédence blanche, une crédence en carrelage métro, un électroménager en acier inoxydable, îlot, un sol multicolore et un plan de travail beige.

Alfredo Brandt
Cette photo montre une grande cuisine américaine linéaire industrielle avec un placard avec porte à panneau encastré, des portes de placard noires, une crédence beige, une crédence en mosaïque, un électroménager noir, aucun îlot, plan de travail noir, un évier encastré, carreaux de ciment au sol et un sol rose.
Cette photo montre une grande cuisine américaine linéaire industrielle avec un placard avec porte à panneau encastré, des portes de placard noires, une crédence beige, une crédence en mosaïque, un électroménager noir, aucun îlot, plan de travail noir, un évier encastré, carreaux de ciment au sol et un sol rose.

Idées déco pour une cuisine classique en U fermée et de taille moyenne avec un évier 1 bac, un placard avec porte à panneau encastré, des portes de placard noires, un plan de travail en stratifié, une crédence blanche, un sol en carrelage de céramique, un sol gris et un plan de travail blanc.

Inspiration pour une grande cuisine américaine traditionnelle en L avec un évier encastré, un placard avec porte à panneau encastré, des portes de placards vertess, plan de travail en marbre, une crédence blanche, une crédence en carrelage métro, un électroménager en acier inoxydable, un sol en bois brun, îlot, un sol marron et un plan de travail blanc.

Robert Elkins
Cette photo montre une cuisine bicolore chic en L avec un évier de ferme, un placard avec porte à panneau encastré, des portes de placard blanches, une crédence grise, une crédence en dalle de pierre, un électroménager en acier inoxydable, parquet clair, îlot, un sol marron et un plan de travail gris.
Cette photo montre une cuisine bicolore chic en L avec un évier de ferme, un placard avec porte à panneau encastré, des portes de placard blanches, une crédence grise, une crédence en dalle de pierre, un électroménager en acier inoxydable, parquet clair, îlot, un sol marron et un plan de travail gris.

Cette image montre une cuisine américaine traditionnelle en L avec un évier de ferme, un placard avec porte à panneau encastré, des portes de placard blanches, une crédence beige, une crédence en brique, un électroménager en acier inoxydable, parquet foncé, îlot, un sol marron et un plan de travail gris.

The client requested a kitchen that would not only provide a great space to cook and enjoy family meals but one that would fit in with her unique design sense. An avid collector of contemporary art, she wanted something unexpected in her 100-year-old home in both color and finishes but still providing a great layout with improved lighting, storage, and superior cooking abilities. The existing kitchen was in a closed off space trapped between the family room and the living. If you were in the kitchen, you were isolated from the rest of the house. Making the kitchen an integrated part of the home was a paramount request.
Step one, remove the wall separating the kitchen from the other rooms in the home which allowed the new kitchen to become an integrated space instead of an isolation room for the cook. Next, we relocated the pantry access which was in the family room to the kitchen integrating a poorly used recess which had become a catch all area which did not provide any usable space for storage or working area. To add valuable function in the kitchen we began by capturing unused "cubbies", adding a walk-in pantry from the kitchen, increasing the storage lost to un-needed drop ceilings and bring light and design to the space with a new large awning window, improved lighting, and combining interesting finishes and colors to reflect the artistic attitude of the client.
A bathroom located above the kitchen had been leaking into the plaster ceiling for several years. That along with knob and tube wiring, rotted beams and a brick wall from the back of the fireplace in the adjacent living room all needed to be brought to code. The walls, ceiling and floors in this 100+ year old home were completely out of level and the room’s foot print could not be increased.
The choice of a Sub-Zero wolf product is a standard in my kitchen designs. The quality of the product, its manufacturing and commitment to food preservation is the reason I specify Sub Zero Wolf. For the cook top, the integrated line of the contemporary cooktop and the signature red knobs against the navy blue of the cabinets added to the design vibe of the kitchen. The cooking performance and the large continuous grate on the cooktop makes it an obvious choice for a cook looking for a great cook top with professional results in a more streamlined profile. We selected a Sharp microwave drawer for the island, an XO wine refrigerator, Bosch dishwasher and Kitchen Aid double convection wall ovens to round out the appliance package.
A recess created by the fireplace was outfitted with a cabinet which now holds small appliances within easy reach of my very petite client. Natural maple accents were used inside all the wall cabinets and repeated on the front of the hood and for the sliding door appliance cabinet and the floating shelves. This allows a brighter interior for the painted cabinets instead of the traditional same interior as exterior finish choice. The was an amazing transformation from the old to the new.
The final touches are the honey bronze hardware from Top Knobs, Mitzi pendants from Hudson Valley Lighting group,
a fabulous faucet from Brizo. To eliminate the old freestanding bottled water cooler, we specified a matching water filter faucet.

This gorgeous kitchen features a double range, marble counters and backsplash, brass fixtures, plus these freshly-painted cabinets in Sherwin Williams' "Amazing Gray". Design by Hilary Conrey of Courtney & Co. (Plus this is one of the prettiest islands we've ever seen!)

Aménagement d'une cuisine classique avec un placard avec porte à panneau encastré et des portes de placard marrons.

This modern farmhouse kitchen features a beautiful combination of Navy Blue painted and gray stained Hickory cabinets that’s sure to be an eye-catcher. The elegant “Morel” stain blends and harmonizes the natural Hickory wood grain while emphasizing the grain with a subtle gray tone that beautifully coordinated with the cool, deep blue paint.
The “Gale Force” SW 7605 blue paint from Sherwin-Williams is a stunning deep blue paint color that is sophisticated, fun, and creative. It’s a stunning statement-making color that’s sure to be a classic for years to come and represents the latest in color trends. It’s no surprise this beautiful navy blue has been a part of Dura Supreme’s Curated Color Collection for several years, making the top 6 colors for 2017 through 2020.
Beyond the beautiful exterior, there is so much well-thought-out storage and function behind each and every cabinet door. The two beautiful blue countertop towers that frame the modern wood hood and cooktop are two intricately designed larder cabinets built to meet the homeowner’s exact needs.
The larder cabinet on the left is designed as a beverage center with apothecary drawers designed for housing beverage stir sticks, sugar packets, creamers, and other misc. coffee and home bar supplies. A wine glass rack and shelves provides optimal storage for a full collection of glassware while a power supply in the back helps power coffee & espresso (machines, blenders, grinders and other small appliances that could be used for daily beverage creations. The roll-out shelf makes it easier to fill clean and operate each appliance while also making it easy to put away. Pocket doors tuck out of the way and into the cabinet so you can easily leave open for your household or guests to access, but easily shut the cabinet doors and conceal when you’re ready to tidy up.
Beneath the beverage center larder is a drawer designed with 2 layers of multi-tasking storage for utensils and additional beverage supplies storage with space for tea packets, and a full drawer of K-Cup storage. The cabinet below uses powered roll-out shelves to create the perfect breakfast center with power for a toaster and divided storage to organize all the daily fixings and pantry items the household needs for their morning routine.
On the right, the second larder is the ultimate hub and center for the homeowner’s baking tasks. A wide roll-out shelf helps store heavy small appliances like a KitchenAid Mixer while making them easy to use, clean, and put away. Shelves and a set of apothecary drawers help house an assortment of baking tools, ingredients, mixing bowls and cookbooks. Beneath the counter a drawer and a set of roll-out shelves in various heights provides more easy access storage for pantry items, misc. baking accessories, rolling pins, mixing bowls, and more.
The kitchen island provides a large worktop, seating for 3-4 guests, and even more storage! The back of the island includes an appliance lift cabinet used for a sewing machine for the homeowner’s beloved hobby, a deep drawer built for organizing a full collection of dishware, a waste recycling bin, and more!
All and all this kitchen is as functional as it is beautiful!
Request a FREE Dura Supreme Brochure Packet:
http://www.durasupreme.com/request-brochure

Réalisation d'une cuisine tradition en L avec un placard avec porte à panneau encastré, des portes de placard grises, une crédence grise, îlot, un sol gris et un plan de travail gris.
Idées déco de cuisines avec un placard avec porte à panneau encastré et différentes finitions de placard
1