Idées déco de cuisines avec différentes finitions de placard
Trier par :
Budget
Trier par:Populaires du jour
1 - 20 sur 97 photos
1 sur 3

This was a new construction project photographed for Jim Clopton of McGuire Real Estate. Construction is by Lou Vierra of Vierra Fine Homes ( http://www.vierrafinehomes.com).
Photography by peterlyonsphoto.com

Photo by Randy O'Rourke
www.rorphotos.com
Cette image montre une cuisine américaine rustique en L de taille moyenne avec un plan de travail en stéatite, un électroménager noir, un placard avec porte à panneau encastré, un évier de ferme, des portes de placards vertess, une crédence beige, une crédence en céramique, un sol en bois brun, aucun îlot et un sol marron.
Cette image montre une cuisine américaine rustique en L de taille moyenne avec un plan de travail en stéatite, un électroménager noir, un placard avec porte à panneau encastré, un évier de ferme, des portes de placards vertess, une crédence beige, une crédence en céramique, un sol en bois brun, aucun îlot et un sol marron.

Denash photography, Designed by Jenny Rausch, C.K.D
This project will be featured in Better Homes and Gardens Special interest publication Beautiful Kitchens in spring 2012. It is the cover of the magazine.

Troy Thies Photography
Exemple d'une cuisine ouverte encastrable chic en L avec un évier de ferme, un placard avec porte à panneau surélevé, des portes de placard blanches, parquet foncé et îlot.
Exemple d'une cuisine ouverte encastrable chic en L avec un évier de ferme, un placard avec porte à panneau surélevé, des portes de placard blanches, parquet foncé et îlot.
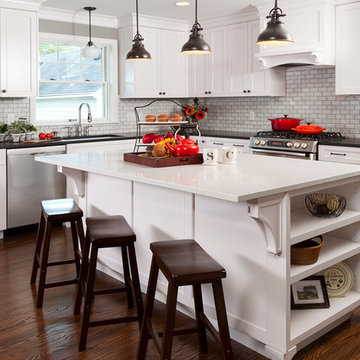
Building Design, Plans (in collaboration with Orfield Drafting), and Interior Finishes by: Fluidesign Studio I Builder & Creative Collaborator : Anchor Builders I Photographer: sethbennphoto.com
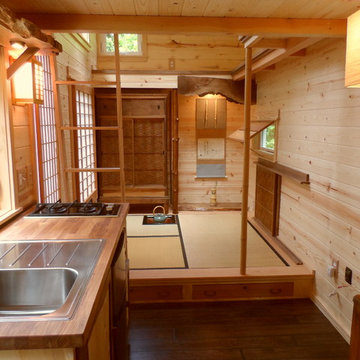
Exemple d'une petite cuisine ouverte asiatique en U et bois brun avec un évier posé, un plan de travail en bois, un placard à porte plane, un électroménager en acier inoxydable, parquet foncé, aucun îlot et un sol marron.

Photographer: Greg Hubbard
Aménagement d'une grande cuisine ouverte classique avec un évier intégré, un placard à porte shaker, des portes de placard beiges, une crédence verte, un électroménager en acier inoxydable, un plan de travail en bois, une crédence en mosaïque, un sol en bois brun et îlot.
Aménagement d'une grande cuisine ouverte classique avec un évier intégré, un placard à porte shaker, des portes de placard beiges, une crédence verte, un électroménager en acier inoxydable, un plan de travail en bois, une crédence en mosaïque, un sol en bois brun et îlot.

The material selections included a seven-foot wide plank mahogany island, Calcutta gold marble countertops, custom full inset, face frame cabinets with glass doors, and a custom antiqued zinc hood.
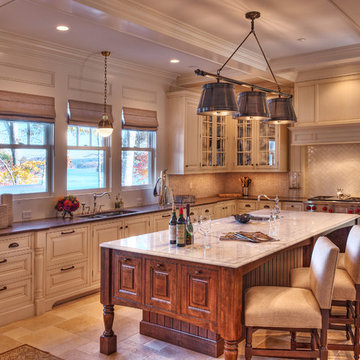
Kitchen with large island, marble, granite countertops, limestone floor, state of the art appliances, and views of Lake Keowee.
Exemple d'une grande cuisine chic en L fermée avec un placard avec porte à panneau surélevé, un évier 2 bacs, des portes de placard blanches, plan de travail en marbre, une crédence blanche, une crédence en carrelage métro, un électroménager en acier inoxydable, un sol en travertin, îlot et un sol beige.
Exemple d'une grande cuisine chic en L fermée avec un placard avec porte à panneau surélevé, un évier 2 bacs, des portes de placard blanches, plan de travail en marbre, une crédence blanche, une crédence en carrelage métro, un électroménager en acier inoxydable, un sol en travertin, îlot et un sol beige.
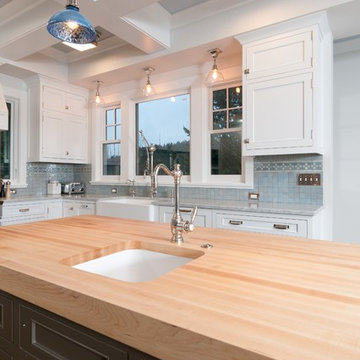
Idée de décoration pour une cuisine bicolore tradition avec un évier encastré, un plan de travail en bois, un placard avec porte à panneau encastré, des portes de placard blanches et une crédence bleue.
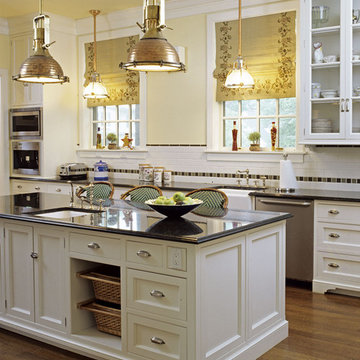
photo by Gridley & Graves
Idée de décoration pour une cuisine tradition en U fermée et de taille moyenne avec un électroménager en acier inoxydable, un évier de ferme, un plan de travail en granite, un placard avec porte à panneau encastré, une crédence blanche, une crédence en carrelage métro, îlot et un sol en bois brun.
Idée de décoration pour une cuisine tradition en U fermée et de taille moyenne avec un électroménager en acier inoxydable, un évier de ferme, un plan de travail en granite, un placard avec porte à panneau encastré, une crédence blanche, une crédence en carrelage métro, îlot et un sol en bois brun.
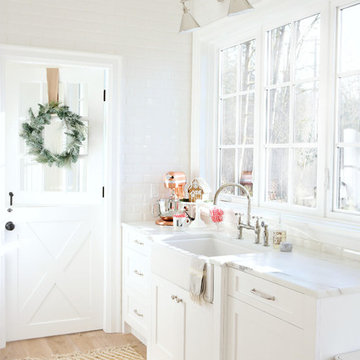
Monika Hibbs
Colorado Gold Marble Countertop
Inspiration pour une grande cuisine américaine rustique en U avec des portes de placard blanches, un électroménager en acier inoxydable, îlot, un évier de ferme, un placard avec porte à panneau encastré, plan de travail en marbre, une crédence blanche, une crédence en dalle de pierre, un sol en bois brun et un sol marron.
Inspiration pour une grande cuisine américaine rustique en U avec des portes de placard blanches, un électroménager en acier inoxydable, îlot, un évier de ferme, un placard avec porte à panneau encastré, plan de travail en marbre, une crédence blanche, une crédence en dalle de pierre, un sol en bois brun et un sol marron.
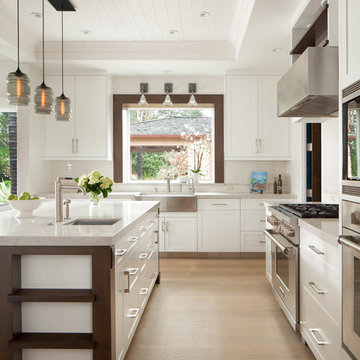
EBHCI
Courtney Heaton Design
John Cinti Design
Cette photo montre une cuisine ouverte nature en L avec un évier de ferme, un placard à porte shaker, des portes de placard jaunes, un électroménager en acier inoxydable, parquet clair et îlot.
Cette photo montre une cuisine ouverte nature en L avec un évier de ferme, un placard à porte shaker, des portes de placard jaunes, un électroménager en acier inoxydable, parquet clair et îlot.
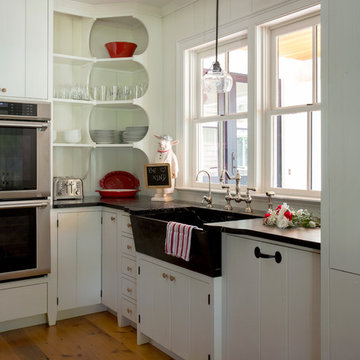
When Cummings Architects first met with the owners of this understated country farmhouse, the building’s layout and design was an incoherent jumble. The original bones of the building were almost unrecognizable. All of the original windows, doors, flooring, and trims – even the country kitchen – had been removed. Mathew and his team began a thorough design discovery process to find the design solution that would enable them to breathe life back into the old farmhouse in a way that acknowledged the building’s venerable history while also providing for a modern living by a growing family.
The redesign included the addition of a new eat-in kitchen, bedrooms, bathrooms, wrap around porch, and stone fireplaces. To begin the transforming restoration, the team designed a generous, twenty-four square foot kitchen addition with custom, farmers-style cabinetry and timber framing. The team walked the homeowners through each detail the cabinetry layout, materials, and finishes. Salvaged materials were used and authentic craftsmanship lent a sense of place and history to the fabric of the space.
The new master suite included a cathedral ceiling showcasing beautifully worn salvaged timbers. The team continued with the farm theme, using sliding barn doors to separate the custom-designed master bath and closet. The new second-floor hallway features a bold, red floor while new transoms in each bedroom let in plenty of light. A summer stair, detailed and crafted with authentic details, was added for additional access and charm.
Finally, a welcoming farmer’s porch wraps around the side entry, connecting to the rear yard via a gracefully engineered grade. This large outdoor space provides seating for large groups of people to visit and dine next to the beautiful outdoor landscape and the new exterior stone fireplace.
Though it had temporarily lost its identity, with the help of the team at Cummings Architects, this lovely farmhouse has regained not only its former charm but also a new life through beautifully integrated modern features designed for today’s family.
Photo by Eric Roth

This remodel of a mid century gem is located in the town of Lincoln, MA a hot bed of modernist homes inspired by Gropius’ own house built nearby in the 1940’s. By the time the house was built, modernism had evolved from the Gropius era, to incorporate the rural vibe of Lincoln with spectacular exposed wooden beams and deep overhangs.
The design rejects the traditional New England house with its enclosing wall and inward posture. The low pitched roofs, open floor plan, and large windows openings connect the house to nature to make the most of its rural setting.
Photo by: Nat Rea Photography
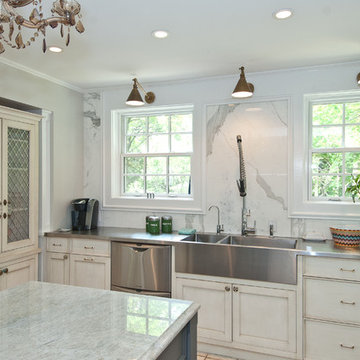
KitchenLab
Idée de décoration pour une cuisine tradition avec un plan de travail en inox, un évier intégré, des portes de placard blanches, une crédence blanche, un placard à porte shaker, un électroménager en acier inoxydable et une crédence en marbre.
Idée de décoration pour une cuisine tradition avec un plan de travail en inox, un évier intégré, des portes de placard blanches, une crédence blanche, un placard à porte shaker, un électroménager en acier inoxydable et une crédence en marbre.
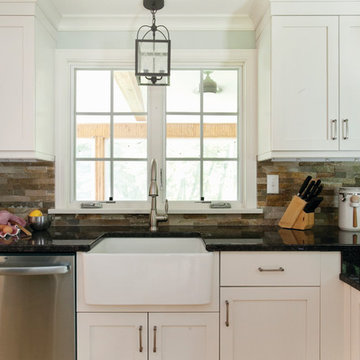
Door Style: Shaker in Maple, Melted Brie
Designer: Lorey Cavanaugh at Kitchen and Bath Design and Construction
Photographer: Chrissy Racho
Aménagement d'une cuisine classique avec un évier de ferme, des portes de placard blanches et une crédence en ardoise.
Aménagement d'une cuisine classique avec un évier de ferme, des portes de placard blanches et une crédence en ardoise.
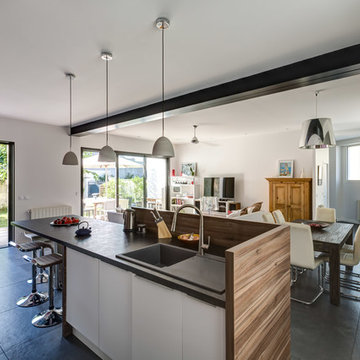
Photos Eric BOULOUMIÉ
Aménagement d'une cuisine ouverte parallèle contemporaine de taille moyenne avec des portes de placard blanches, un sol en carrelage de céramique et îlot.
Aménagement d'une cuisine ouverte parallèle contemporaine de taille moyenne avec des portes de placard blanches, un sol en carrelage de céramique et îlot.
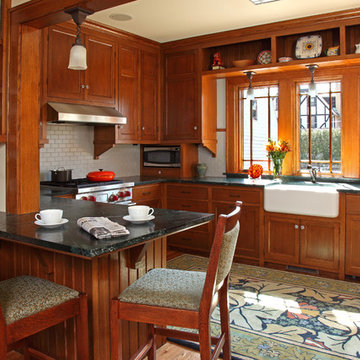
Architecture & Interior Design: David Heide Design Studio -- Photos: Greg Page Photography
Idées déco pour une cuisine américaine craftsman en bois brun et U avec un évier de ferme, un placard avec porte à panneau encastré, une crédence blanche, une crédence en carrelage métro, un électroménager en acier inoxydable, un plan de travail en stéatite, un sol en bois brun et une péninsule.
Idées déco pour une cuisine américaine craftsman en bois brun et U avec un évier de ferme, un placard avec porte à panneau encastré, une crédence blanche, une crédence en carrelage métro, un électroménager en acier inoxydable, un plan de travail en stéatite, un sol en bois brun et une péninsule.
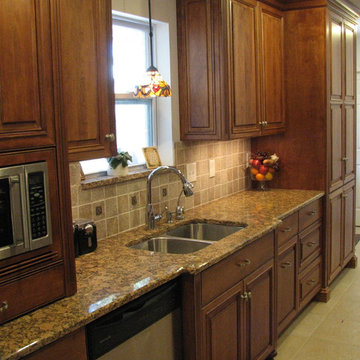
small galley kitchen redo. we moved the laundry room to gain some space,amazing transformation on a small budget. birch cabinets.
Idée de décoration pour une cuisine ouverte parallèle tradition en bois foncé de taille moyenne avec un évier encastré, un placard avec porte à panneau surélevé, un plan de travail en granite, une crédence beige, une crédence en carrelage de pierre, un électroménager en acier inoxydable, un sol en carrelage de céramique et aucun îlot.
Idée de décoration pour une cuisine ouverte parallèle tradition en bois foncé de taille moyenne avec un évier encastré, un placard avec porte à panneau surélevé, un plan de travail en granite, une crédence beige, une crédence en carrelage de pierre, un électroménager en acier inoxydable, un sol en carrelage de céramique et aucun îlot.
Idées déco de cuisines avec différentes finitions de placard
1