Idées déco de cuisines avec un évier 3 bacs et différents designs de plafond
Trier par :
Budget
Trier par:Populaires du jour
1 - 20 sur 48 photos

Idées déco pour une grande cuisine ouverte contemporaine en L et bois clair avec un évier 3 bacs, un placard à porte affleurante, un plan de travail en quartz modifié, une crédence grise, une crédence en céramique, un électroménager blanc, parquet clair, îlot, un sol beige, un plan de travail multicolore et un plafond décaissé.
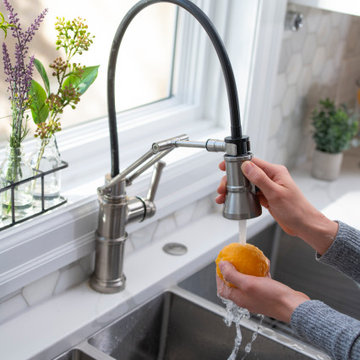
A close up of the Brizo Artesso Articulating Kitchen Faucet in Stainless 632225LF-SS and the Stainless Steel
Franke Vector Triple Bowl Sink HFT4322-2. Note the air switch to the right of the faucet in brushed nickel.

We chose a rich rift cut white oak cabinet door with custom glazing and a wire-brushed texture for the majority of the kitchen. To create more depth we used grey painted cabinets for the tall pantry area. For the upper wall cabinets next to the sink, glass and metal frame doors were selected.

Spanish Mediterranean with subtle Moroccan glazed clay tile influences, custom cabinetry and subzero custom fridge panels in a creamy white and gold hand faux finish with quartz counter tops in Taupe grey, brushed gold hardware and faux succulent arrangements. The island was designed in double length as one side is for much needed enclosed storage and the other is for open barstool seating designed to resemble an antique refectory table and then topped with stunning calacata macchia vecchia marble and three impressive custom solid hand forged iron & glass lantern light fixtures sparkling from above.
Wolf Range
Subzero
Miele Coffee Machine
Waterstone Faucets

Pinnacle Architectural Studio - Contemporary Custom Architecture - Kitchen View - Indigo at The Ridges - Las Vegas
Idée de décoration pour une très grande cuisine américaine parallèle et encastrable design avec un évier 3 bacs, un placard à porte plane, des portes de placard marrons, un plan de travail en granite, une crédence beige, une crédence en dalle de pierre, un sol en carrelage de porcelaine, 2 îlots, un sol blanc, un plan de travail beige et un plafond en bois.
Idée de décoration pour une très grande cuisine américaine parallèle et encastrable design avec un évier 3 bacs, un placard à porte plane, des portes de placard marrons, un plan de travail en granite, une crédence beige, une crédence en dalle de pierre, un sol en carrelage de porcelaine, 2 îlots, un sol blanc, un plan de travail beige et un plafond en bois.
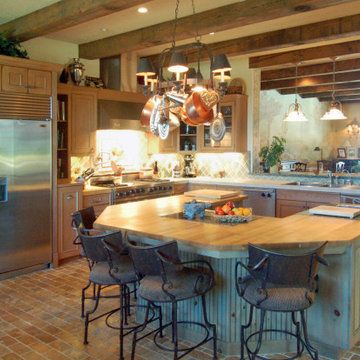
Here we have and island done in knotty pine with a translucent blue/green stain. As it ages the natural yellow of the pine will pull the color more toward the green - a fun mellow effect.
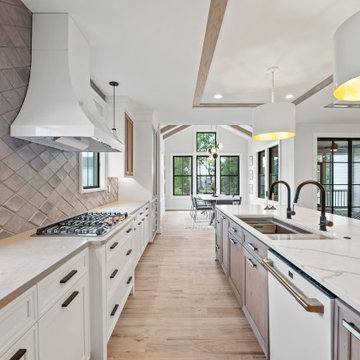
Inspiration pour une grande cuisine ouverte design en L et bois clair avec un évier 3 bacs, un placard à porte affleurante, un plan de travail en quartz modifié, une crédence grise, une crédence en céramique, un électroménager blanc, parquet clair, îlot, un sol beige, un plan de travail multicolore et un plafond décaissé.
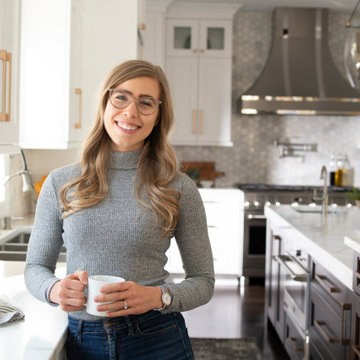
Our wonderfully talented kitchen and bath designer Claire, who created this project transformation.
Photography: Scott Amundson Photography
Inspiration pour une grande cuisine américaine traditionnelle en L avec îlot, un évier 3 bacs, un placard avec porte à panneau encastré, des portes de placard blanches, un plan de travail en quartz modifié, une crédence grise, une crédence en marbre, un électroménager en acier inoxydable, un sol en bois brun, un sol marron, un plan de travail blanc et un plafond en bois.
Inspiration pour une grande cuisine américaine traditionnelle en L avec îlot, un évier 3 bacs, un placard avec porte à panneau encastré, des portes de placard blanches, un plan de travail en quartz modifié, une crédence grise, une crédence en marbre, un électroménager en acier inoxydable, un sol en bois brun, un sol marron, un plan de travail blanc et un plafond en bois.
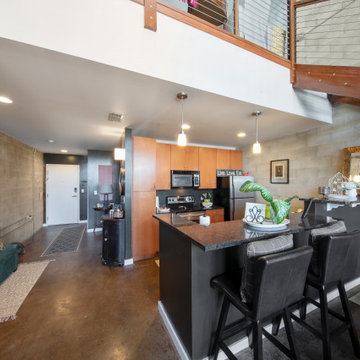
This transitional space allows the resident to utilize the counter as the dining area.
Idée de décoration pour une cuisine américaine linéaire urbaine en bois brun avec un évier 3 bacs, un placard à porte plane, un plan de travail en granite, une crédence noire, un électroménager en acier inoxydable, sol en béton ciré, une péninsule, un sol marron, plan de travail noir et un plafond en bois.
Idée de décoration pour une cuisine américaine linéaire urbaine en bois brun avec un évier 3 bacs, un placard à porte plane, un plan de travail en granite, une crédence noire, un électroménager en acier inoxydable, sol en béton ciré, une péninsule, un sol marron, plan de travail noir et un plafond en bois.
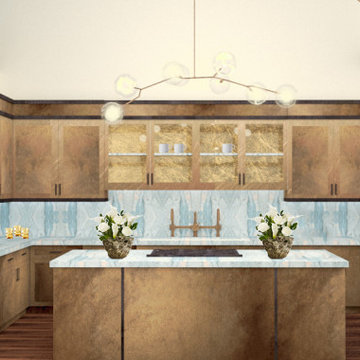
Cette photo montre une cuisine ouverte encastrable moderne en L de taille moyenne avec un évier 3 bacs, un placard avec porte à panneau encastré, plan de travail en marbre, une crédence bleue, une crédence en marbre, parquet foncé, îlot, un sol marron, un plan de travail bleu et poutres apparentes.
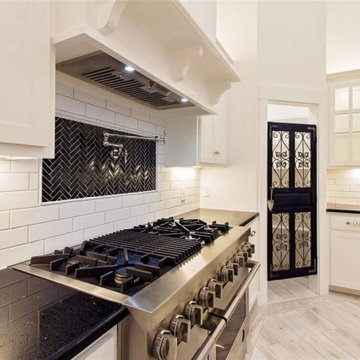
The kitchen Design with an open floor plan is breathtaking with upgraded appliances, soft close hardware on almost everything, quartz countertops, and lots of added extras. One Custom made Island with a custom design and farmhouse sink which was very functional. Pot Filler With the stove .and the overall look was exceeding customer requirement.
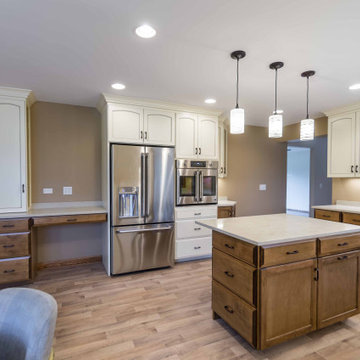
Idées déco pour une cuisine américaine blanche et bois classique en L de taille moyenne avec un évier 3 bacs, un placard avec porte à panneau encastré, des portes de placard blanches, un plan de travail en onyx, une crédence blanche, une crédence en carreau de porcelaine, un électroménager en acier inoxydable, parquet clair, îlot, un sol beige, un plan de travail blanc, un plafond en papier peint et fenêtre au-dessus de l'évier.
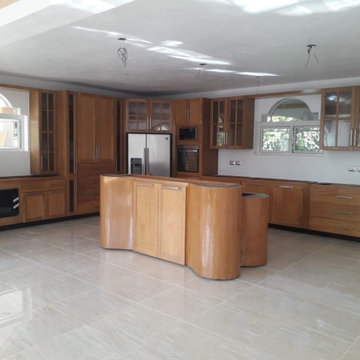
Elegant kitchen cabinets in real oak wood with contemporary style, super spacious, designed and manufactured to the average of the customer's space and adjusted to their needs
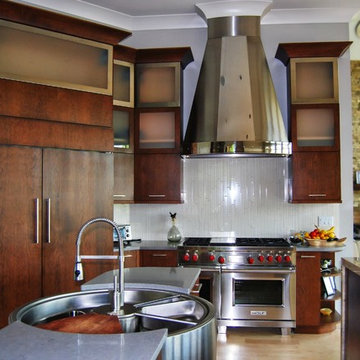
Idées déco pour une grande cuisine américaine contemporaine en U et bois foncé avec un évier 3 bacs, un placard à porte vitrée, plan de travail en marbre, une crédence blanche, une crédence en carreau briquette, un électroménager en acier inoxydable, un sol en bois brun, 2 îlots, un sol marron, un plan de travail gris et un plafond à caissons.
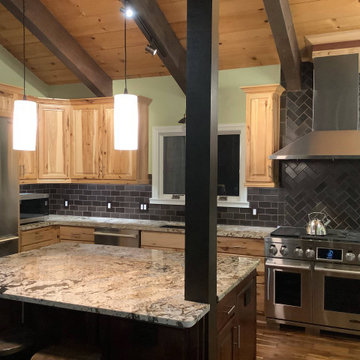
Exemple d'une grande arrière-cuisine en L avec un évier 3 bacs, un placard avec porte à panneau surélevé, des portes de placard marrons, un plan de travail en granite, une crédence noire, une crédence en céramique, un électroménager en acier inoxydable, parquet clair, îlot, un sol marron, un plan de travail gris et un plafond voûté.
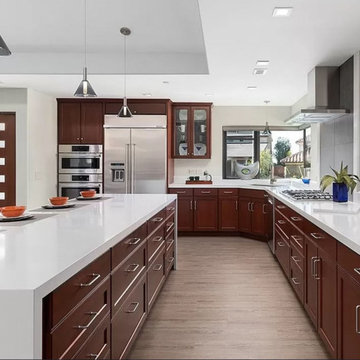
large open kitchen space shared by entry hall with oversized island, corner sink, ocean view corner window with all modorn kitchen accesories.
https://ZenArchitect.com
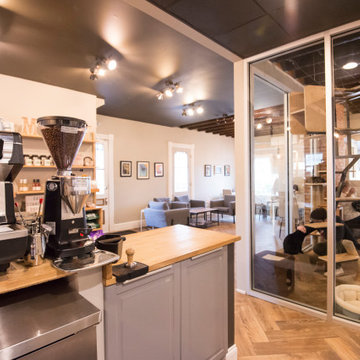
Karin Gudal
Inspiration pour une très grande cuisine ouverte chalet en U avec un évier 3 bacs, un placard à porte plane, des portes de placard jaunes, un plan de travail en bois, un électroménager noir, un sol en carrelage de céramique, une péninsule, un sol beige, un plan de travail beige et un plafond voûté.
Inspiration pour une très grande cuisine ouverte chalet en U avec un évier 3 bacs, un placard à porte plane, des portes de placard jaunes, un plan de travail en bois, un électroménager noir, un sol en carrelage de céramique, une péninsule, un sol beige, un plan de travail beige et un plafond voûté.
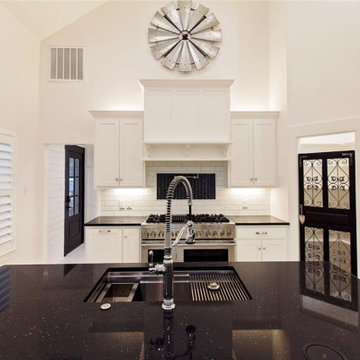
The kitchen Design with an open floor plan is breathtaking with upgraded appliances, soft close hardware on almost everything, quartz countertops, and lots of added extras. One Custom made Island with a custom design and farmhouse sink which was very functional. Pot Filler With the stove .and the overall look was exceeding customer requirement.
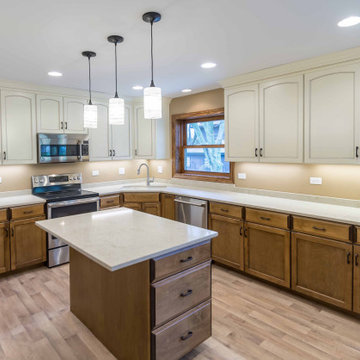
Cette image montre une cuisine américaine blanche et bois traditionnelle en L de taille moyenne avec un évier 3 bacs, un placard avec porte à panneau encastré, des portes de placard blanches, un plan de travail en onyx, une crédence blanche, une crédence en carreau de porcelaine, un électroménager en acier inoxydable, parquet clair, îlot, un sol beige, un plan de travail blanc, un plafond en papier peint et fenêtre au-dessus de l'évier.
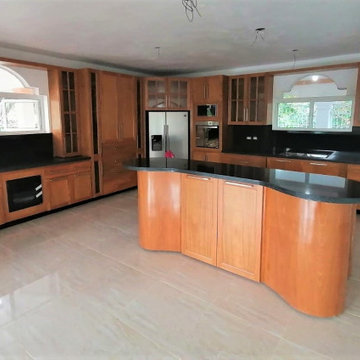
Elegant kitchen cabinets in real oak wood with contemporary style, super spacious, designed and manufactured to the average of the customer's space and adjusted to their needs
Idées déco de cuisines avec un évier 3 bacs et différents designs de plafond
1