Idées déco de cuisines avec un placard à porte shaker et différents designs de plafond
Trier par :
Budget
Trier par:Populaires du jour
1 - 20 sur 19 324 photos
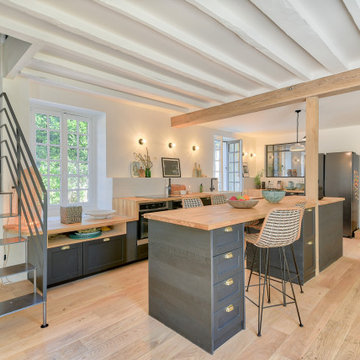
Idées déco pour une cuisine parallèle scandinave avec un placard à porte shaker, des portes de placard grises, un plan de travail en bois, un électroménager en acier inoxydable, parquet clair, îlot, un sol beige, un plan de travail beige et poutres apparentes.
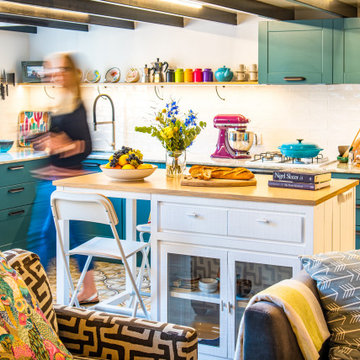
Cette image montre une cuisine bohème en L avec un évier encastré, un placard à porte shaker, des portes de placards vertess, une crédence blanche, îlot, un sol multicolore, un plan de travail beige et poutres apparentes.

Inspiration pour une cuisine traditionnelle en U et bois brun de taille moyenne avec un évier encastré, un placard à porte shaker, un plan de travail en quartz modifié, une crédence blanche, une crédence en quartz modifié, un électroménager noir, un sol en bois brun, îlot, un sol marron, un plan de travail blanc, un plafond décaissé et un plafond en bois.

Modern classic Hand painted In Frame shaker kitchen in Zoffany Gargoyle with Silestone Eternal Classic Calacatta quartz worktop. Finished with Copper sink and brass handles to complete the look.

Idée de décoration pour une cuisine ouverte encastrable marine en L avec un évier encastré, un placard à porte shaker, des portes de placard blanches, une crédence blanche, un sol en bois brun, îlot, un sol marron, plan de travail noir, poutres apparentes, un plafond en lambris de bois, un plafond voûté, un plan de travail en quartz et une crédence en marbre.

Exemple d'une cuisine bord de mer en L avec un évier encastré, un placard à porte shaker, des portes de placard blanches, une crédence blanche, îlot, un sol marron, un plan de travail marron et un plafond en bois.
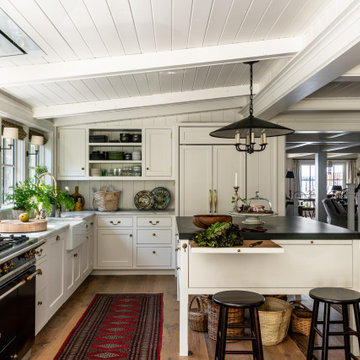
Aménagement d'une cuisine encastrable classique en L avec un évier de ferme, un placard à porte shaker, des portes de placard blanches, une crédence blanche, un sol en bois brun, îlot, un sol marron, un plan de travail gris, poutres apparentes, un plafond en lambris de bois et un plafond voûté.

Straight Stacked backsplash tile, slim shaker full overlay cabinets, soft close drawers, quartz countertops, waterfall edge island, edge pull cabinet hardware, Bertazoni appliances

Idée de décoration pour une cuisine ouverte minimaliste en L de taille moyenne avec un évier de ferme, un placard à porte shaker, des portes de placard noires, un plan de travail en quartz, une crédence blanche, une crédence en marbre, un électroménager en acier inoxydable, parquet clair, îlot, un sol beige, un plan de travail blanc et un plafond en bois.

Cette photo montre une grande cuisine ouverte beige et blanche chic en L avec un évier de ferme, un placard à porte shaker, des portes de placard noires, un plan de travail en quartz modifié, une crédence blanche, une crédence en quartz modifié, un électroménager noir, parquet clair, îlot, un plan de travail blanc et un plafond voûté.

Cette photo montre une grande cuisine américaine chic en U avec un évier 2 bacs, un placard à porte shaker, des portes de placard bleues, un plan de travail en surface solide, une crédence blanche, une crédence en quartz modifié, un électroménager en acier inoxydable, parquet clair, îlot, un sol marron, un plan de travail blanc et poutres apparentes.

The architect’s plans had a single island with large windows on both main walls. The one window overlooked the unattractive side of a neighbor’s house while the other was not large enough to see the beautiful large back yard. The kitchen entry location made the mudroom extremely small and left only a few design options for the kitchen layout. The almost 14’ high ceilings also gave lots of opportunities for a unique design, but care had to be taken to still make the space feel warm and cozy.
After drawing four design options, one was chosen that relocated the entry from the mudroom, making the mudroom a lot more accessible. A prep island across from the range and an entertaining island were included. The entertaining island included a beverage refrigerator for guests to congregate around and to help them stay out of the kitchen work areas. The small island appeared to be floating on legs and incorporates a sink and single dishwasher drawer for easy clean up of pots and pans.

Photo: Rachel Loewen © 2019 Houzz
Aménagement d'une cuisine ouverte scandinave avec des portes de placard noires, une crédence blanche, une crédence en carrelage métro, parquet clair, îlot, un plan de travail blanc, poutres apparentes et un placard à porte shaker.
Aménagement d'une cuisine ouverte scandinave avec des portes de placard noires, une crédence blanche, une crédence en carrelage métro, parquet clair, îlot, un plan de travail blanc, poutres apparentes et un placard à porte shaker.

The small 1950’s ranch home was featured on HGTV’s House Hunters Renovation. The episode (Season 14, Episode 9) is called: "Flying into a Renovation". Please check out The Colorado Nest for more details along with Before and After photos.
Photos by Sara Yoder.
FEATURED IN:
Fine Homebuilding

Pete Landers
Idée de décoration pour une cuisine design en L de taille moyenne avec un évier de ferme, un placard à porte shaker, des portes de placards vertess, un plan de travail en bois, une crédence blanche, une crédence en carrelage métro, un électroménager noir, un sol en carrelage de céramique, îlot et plafond verrière.
Idée de décoration pour une cuisine design en L de taille moyenne avec un évier de ferme, un placard à porte shaker, des portes de placards vertess, un plan de travail en bois, une crédence blanche, une crédence en carrelage métro, un électroménager noir, un sol en carrelage de céramique, îlot et plafond verrière.
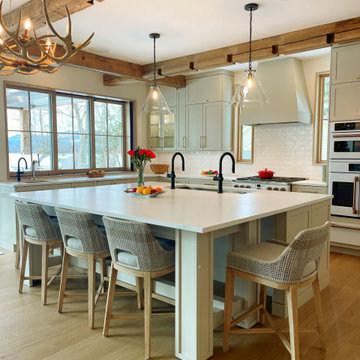
Notice the dining table is now pushed to the island to create a larger island that allows guests to interact with the fun happening in the kitchen!
Cette photo montre une grande cuisine américaine chic en L avec un évier encastré, un placard à porte shaker, des portes de placard beiges, un plan de travail en quartz modifié, une crédence blanche, une crédence en céramique, un électroménager blanc, parquet clair, îlot, un sol marron, un plan de travail blanc et poutres apparentes.
Cette photo montre une grande cuisine américaine chic en L avec un évier encastré, un placard à porte shaker, des portes de placard beiges, un plan de travail en quartz modifié, une crédence blanche, une crédence en céramique, un électroménager blanc, parquet clair, îlot, un sol marron, un plan de travail blanc et poutres apparentes.

Idée de décoration pour une grande cuisine ouverte tradition en U avec un évier encastré, un placard à porte shaker, des portes de placard beiges, plan de travail en marbre, une crédence blanche, une crédence en marbre, un électroménager en acier inoxydable, parquet clair, îlot, un plan de travail blanc et poutres apparentes.
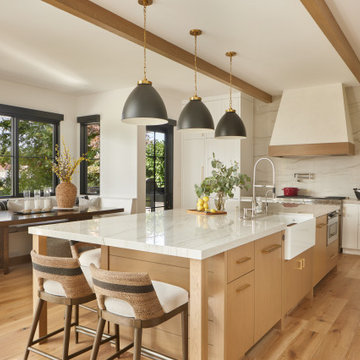
Cette photo montre une cuisine américaine encastrable nature en L avec un évier de ferme, un placard à porte shaker, des portes de placard blanches, une crédence blanche, un sol en bois brun, îlot, un sol marron, un plan de travail blanc et poutres apparentes.

Aménagement d'une grande cuisine campagne en U fermée avec un évier posé, un placard à porte shaker, des portes de placard blanches, plan de travail en marbre, une crédence noire, une crédence en marbre, un électroménager noir, un sol en marbre, îlot, un sol multicolore, plan de travail noir et poutres apparentes.
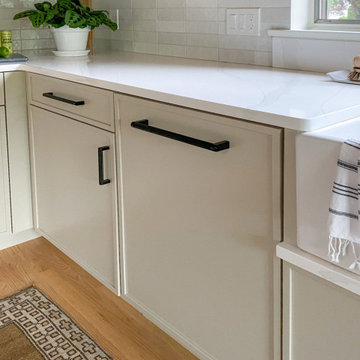
Kitchen design and full gut remodel in post and beam kitchen. New layout to improve functionality and flow, with center kitchen island, tall pantry storage cabinet, soft gray-beige shaker-style cabinets (Benjamin Moore Revere Pewter), quartz countertop, stacked subway tile backsplash, metal mesh cabinet fronts, Thermador range and hood vent, paneled refrigerator, Shaw's fireclay apron-front sink, matte black fixtures and hardware, cable lighting, and hardwood flooring.
Idées déco de cuisines avec un placard à porte shaker et différents designs de plafond
1