Idées déco de cuisines avec un plan de travail jaune et différents designs de plafond
Trier par :
Budget
Trier par:Populaires du jour
1 - 20 sur 272 photos
1 sur 3

With the request for neutral tones, our design team has created a beautiful, light-filled space with a white lithostone bench top, solid timber drop-down seating area and terrazzo splashback ledge to amplify functionality without compromising style.
We extended the window out to attract as much natural light as possible and utilised existing dead-space by adding a cozy reading nook. Fitted with power points and shelves, this nook can also be used to get on top of life admin.

Cette image montre une cuisine parallèle bohème avec un placard à porte plane, des portes de placard jaunes, un sol en bois brun, îlot, un sol marron, un plan de travail jaune et un plafond voûté.

Besides the subtle details in the panels, cabinetry, mullion doors, and island ceiling, this modern white kitchen is more interesting through the combination of materials and colors. Like the addition of a dark mahogany stained island, shelves and drawer fronts, the stainless steel appliances and a copper hood. Plenty of details to keep you interested and engaged.
For more kitchens visit our website wlkitchenandhome.com
.
.
.
.
.
#kitchenmanufacture #kitchenideas #luxurydesign #luxurykitchens #bespokekitchens #bespokekitchendesign #beautifulkitchens #spaciouskitchens #whitedesign #whitekitchen #designhomes #cozyhome #newjerseyhomes #mansionkitchens #njmansion #njhomes #homeremodel #luxuryhomes #luxuryinteriors #contemporarykitchen #njkitchens #kitchensnewyork #nyckitchen #njcabinets #millworkInstallation #kitchenisland #njkitchenrenovation #kitchenhoods #rangehood
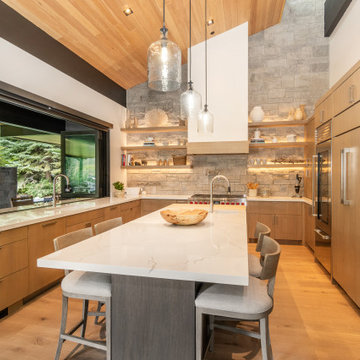
Beautiful welcoming kitchen with a large island that includes seating. Ribboned white quartz, flat panel white oak cabinets and gorgeous natural stone highlights this space creating a calming warmth. A large accordion window opens connecting the covered patio to the kitchen.

Cette image montre une cuisine américaine grise et blanche traditionnelle en L et inox de taille moyenne avec un évier posé, un placard avec porte à panneau encastré, plan de travail en marbre, une crédence en céramique, un électroménager en acier inoxydable, îlot, un sol gris, un plan de travail jaune, un plafond à caissons, une crédence multicolore et un sol en calcaire.

Green kitchen backsplash crowns crispy white shaker wood cabinets. Gold hardware, plumbing and lighting compliment the natural hardwood flooring.
Cette image montre une petite cuisine américaine traditionnelle en L avec un évier 1 bac, un placard à porte shaker, des portes de placard blanches, un plan de travail en quartz, une crédence verte, une crédence en carreau de verre, un électroménager en acier inoxydable, parquet clair, îlot, un sol beige, un plan de travail jaune et un plafond voûté.
Cette image montre une petite cuisine américaine traditionnelle en L avec un évier 1 bac, un placard à porte shaker, des portes de placard blanches, un plan de travail en quartz, une crédence verte, une crédence en carreau de verre, un électroménager en acier inoxydable, parquet clair, îlot, un sol beige, un plan de travail jaune et un plafond voûté.

Cette image montre une cuisine ouverte traditionnelle en U de taille moyenne avec un évier 1 bac, un placard à porte affleurante, des portes de placard blanches, un plan de travail en quartz modifié, une crédence blanche, une crédence en céramique, un électroménager en acier inoxydable, parquet foncé, îlot, un sol marron, un plan de travail jaune et un plafond décaissé.

Inspiration came from hand paint French tiles from the wife's mother. Dress Blues by Sherwin Willaims was chosen for the island and the window trim as the focal point of the kitchen. The home owner had collected many antique copper pieces, so copper finishes were incorporated from the lighting, to the hood panels to the rub-through on the bronze cabinet hardware.
Photo by Spacecrafting

Contractor: Schaub Construction
Interior Designer: Jessica Risko Smith Interior Design
Photographer: Lepere Studio
Aménagement d'une grande cuisine campagne en U fermée avec un évier de ferme, un placard avec porte à panneau encastré, des portes de placard grises, plan de travail en marbre, une crédence blanche, une crédence en céramique, un électroménager en acier inoxydable, un sol en bois brun, 2 îlots, un sol marron, un plan de travail jaune et poutres apparentes.
Aménagement d'une grande cuisine campagne en U fermée avec un évier de ferme, un placard avec porte à panneau encastré, des portes de placard grises, plan de travail en marbre, une crédence blanche, une crédence en céramique, un électroménager en acier inoxydable, un sol en bois brun, 2 îlots, un sol marron, un plan de travail jaune et poutres apparentes.

neil macininch
Réalisation d'une cuisine américaine champêtre en U de taille moyenne avec un placard à porte shaker, des portes de placard grises, un plan de travail en quartz, une crédence métallisée, une crédence en pierre calcaire, un sol en travertin, un plan de travail jaune, un électroménager en acier inoxydable, une péninsule et plafond verrière.
Réalisation d'une cuisine américaine champêtre en U de taille moyenne avec un placard à porte shaker, des portes de placard grises, un plan de travail en quartz, une crédence métallisée, une crédence en pierre calcaire, un sol en travertin, un plan de travail jaune, un électroménager en acier inoxydable, une péninsule et plafond verrière.

Drawing inspiration from Japanese architecture, we combined painted maple cabinet door frames with inset panels clad with a rice paper-based covering. The countertops were fabricated from a Southwestern golden granite. The green apothecary jar came from Japan.

The wood flooring wraps up the walls and ceiling in the kitchen creating a "wood womb": A complimentary contrast to the the pink and sea-foam painted custom cabinets, brass hardware, brass backsplash and brass island. Windows were intentionally placed on both ends of the kitchen to create a cozy space.
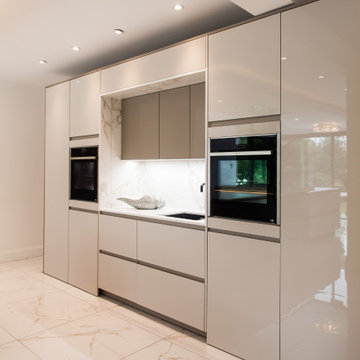
Bespoke kitchens can sometimes come with unique requirements, such as the ability to cook from either side of the island - comfortably. When presented with this requirement we came up with the "Halo" concept. Amazing to look at from all angles... my favourite is underneath.
Large contemporary home in Essex.

This open floor-plan kitchen consists of a large island, stainless steel appliances, semi-custom cabinetry, and ample natural lighting.
Cette image montre une grande cuisine ouverte linéaire traditionnelle en bois foncé avec un évier de ferme, un placard à porte shaker, un plan de travail en quartz modifié, une crédence grise, une crédence en céramique, un électroménager en acier inoxydable, tomettes au sol, îlot, un sol multicolore, un plan de travail jaune et un plafond voûté.
Cette image montre une grande cuisine ouverte linéaire traditionnelle en bois foncé avec un évier de ferme, un placard à porte shaker, un plan de travail en quartz modifié, une crédence grise, une crédence en céramique, un électroménager en acier inoxydable, tomettes au sol, îlot, un sol multicolore, un plan de travail jaune et un plafond voûté.

Aménagement d'une cuisine américaine contemporaine en L de taille moyenne avec un évier encastré, un placard à porte affleurante, des portes de placard bleues, un plan de travail en quartz modifié, une crédence blanche, une crédence en carrelage métro, un électroménager en acier inoxydable, un sol en bois brun, îlot, un sol marron, un plan de travail jaune et poutres apparentes.
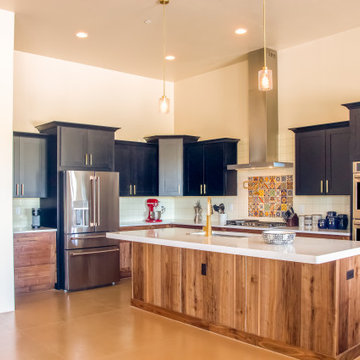
Cette photo montre une grande cuisine américaine tendance en L avec un évier encastré, un placard à porte shaker, des portes de placard noires, un plan de travail en cuivre, une crédence beige, une crédence en carreau de porcelaine, un électroménager en acier inoxydable, sol en béton ciré, îlot, un sol jaune, un plan de travail jaune et un plafond voûté.
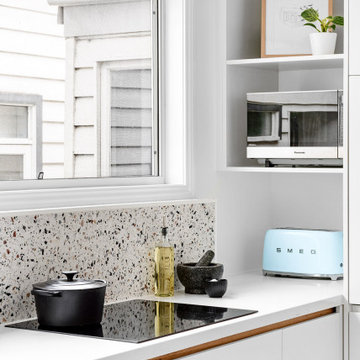
With the request for neutral tones, our design team has created a beautiful, light-filled space with a white lithostone bench top, solid timber drop-down seating area and terrazzo splashback ledge to amplify functionality without compromising style.
We extended the window out to attract as much natural light as possible and utilised existing dead-space by adding a cozy reading nook. Fitted with power points and shelves, this nook can also be used to get on top of life admin.

This collaboration was with a return client, who wanted to completely restore and renovate her over 100-year-old Victorian. It was key for the homeowner maintained the original footprint of the home with full front to back views of the sound. A contemporary vision translated into slab doors in a navy high-gloss finish for the island and smoky white for the perimeter and upper cabinetry. Simple, satin nickel contemporary hardware reiterates the linear elements throughout. Interior detailing features rich walnut to complement the herringbone floors. The custom hood is hammered stainless steel to play off the plinth block island legs. The undeniable focal point is the stunning Calacatta Corchia marble selected for the countertops and full-height backsplash and walls. The lighting is a unique, suspended adjustable LED fixture. The twin side-by-side Sub-Zero Pro Fridge/Freezer columns include a glass front to highlight interior storage. The Wolf 60" range with pro handles features 2 30" full-size ovens, 6 burners, and a double griddle. The retractable doors in the wet bar cleverly close to hide the sink and bottle storage. The many windows bring lots of light into the space to make it a warm and inviting place to entertain friends and family.
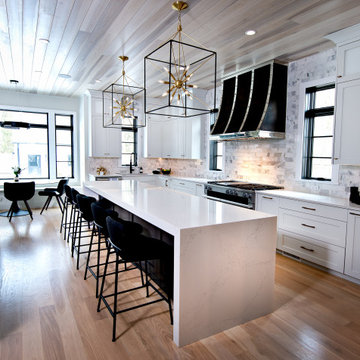
This new construction home tells a story through it’s clean lines and alluring details. Our clients, a young family moving from the city, wanted to create a timeless home for years to come. Working closely with the builder and our team, their dream home came to life. Key elements include the large island, black accents, tile design and eye-catching fixtures throughout. This project will always be one of our favorites.
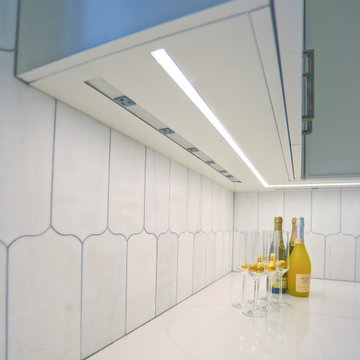
Réalisation d'une grande cuisine design en U fermée avec un évier de ferme, un placard avec porte à panneau encastré, des portes de placard blanches, un plan de travail en quartz modifié, une crédence blanche, une crédence en carreau de porcelaine, un électroménager en acier inoxydable, un sol en carrelage de porcelaine, îlot, un sol marron, un plan de travail jaune et un plafond voûté.
Idées déco de cuisines avec un plan de travail jaune et différents designs de plafond
1