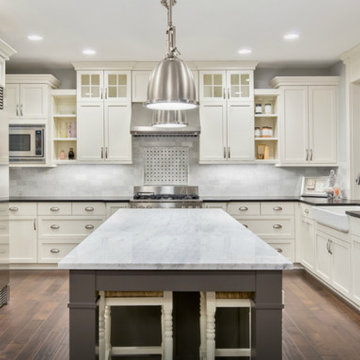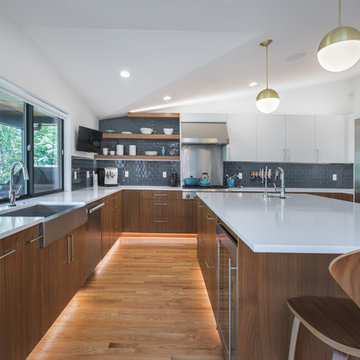Idées déco de cuisines avec différents designs de plafond
Trier par :
Budget
Trier par:Populaires du jour
1 - 20 sur 773 photos
1 sur 3

Matthis Mouchot
Idée de décoration pour une cuisine américaine linéaire urbaine de taille moyenne avec un plan de travail en bois, îlot, un plan de travail beige, un évier 2 bacs, un placard à porte plane, des portes de placard blanches, une crédence marron, un électroménager en acier inoxydable, un sol marron et plafond verrière.
Idée de décoration pour une cuisine américaine linéaire urbaine de taille moyenne avec un plan de travail en bois, îlot, un plan de travail beige, un évier 2 bacs, un placard à porte plane, des portes de placard blanches, une crédence marron, un électroménager en acier inoxydable, un sol marron et plafond verrière.

Aménagement d'une cuisine parallèle et encastrable contemporaine en bois brun de taille moyenne avec un évier encastré, un placard à porte plane, une crédence beige, îlot, un sol beige, un plan de travail beige, un plafond en bois et fenêtre au-dessus de l'évier.

Cuisine scandinave ouverte sur le salon, sous une véranda.
Meubles Ikea. Carreaux de ciment Bahya. Table AMPM. Chaises Eames. Suspension Made.com
© Delphine LE MOINE

Chris Snook
Réalisation d'une cuisine américaine tradition avec un placard à porte shaker, un plan de travail en surface solide, îlot, un sol gris, des portes de placard grises, un plan de travail blanc et plafond verrière.
Réalisation d'une cuisine américaine tradition avec un placard à porte shaker, un plan de travail en surface solide, îlot, un sol gris, des portes de placard grises, un plan de travail blanc et plafond verrière.

Réalisation d'une grande cuisine champêtre en L et bois brun avec un évier de ferme, un placard avec porte à panneau surélevé, un plan de travail en bois, une crédence grise, un sol en brique, îlot, un sol multicolore, un plan de travail marron, un plafond en bois et fenêtre au-dessus de l'évier.

URRUTIA DESIGN
Photography by Matt Sartain
Cette photo montre une très grande cuisine américaine linéaire chic avec un électroménager en acier inoxydable, une crédence en carrelage métro, une crédence marron, un placard à porte shaker, plan de travail en marbre, un évier encastré, un plan de travail blanc, parquet clair, îlot, un sol beige et un plafond voûté.
Cette photo montre une très grande cuisine américaine linéaire chic avec un électroménager en acier inoxydable, une crédence en carrelage métro, une crédence marron, un placard à porte shaker, plan de travail en marbre, un évier encastré, un plan de travail blanc, parquet clair, îlot, un sol beige et un plafond voûté.

This beautiful 4 storey, 19th Century home - with a coach house set to the rear - was in need of an extensive restoration and modernisation when STAC Architecture took over in 2015. The property was extended to 4,800 sq. ft. of luxury living space for the clients and their family. In the main house, a whole floor was dedicated to the master bedroom and en suite, a brand-new kitchen extension was added and the other rooms were all given a new lease of life. A new basement extension linked the original house to the coach house behind incorporating living quarters, a cinema and a wine cellar, as well as a vast amount of storage space. The coach house itself is home to a state of the art gymnasium, steam and shower room. The clients were keen to maintain as much of the Victorian detailing as possible in the modernisation and so contemporary materials were used alongside classic pieces throughout the house.
South Hill Park is situated within a conservation area and so special considerations had to be made during the planning stage. Firstly, our surveyor went to site to see if our product would be suitable, then our proposal and sample drawings were sent to the client. Once they were happy the work suited them aesthetically the proposal and drawings were sent to the conservation office for approval. Our proposal was approved and the client chose us to complete the work.
We created and fitted stunning bespoke steel windows and doors throughout the property, but the brand-new kitchen extension was where we really helped to add the ‘wow factor’ to this home. The bespoke steel double doors and screen set, installed at the rear of the property, spanned the height of the room. This Fabco feature, paired with the roof lights the clients also had installed, really helps to bring in as much natural light as possible into the kitchen.
Photography Richard Lewisohn

Kitchen Designed by Sustainable Kitchens at www.houzz.co.uk/pro/sustainablekitchens
Photography by Charlie O'Beirne at Lukonic.com
Idée de décoration pour une cuisine ouverte tradition en L avec un évier encastré, un placard à porte shaker, des portes de placards vertess, un plan de travail en bois, une crédence blanche, une crédence en carrelage métro, carreaux de ciment au sol, îlot, un sol gris et plafond verrière.
Idée de décoration pour une cuisine ouverte tradition en L avec un évier encastré, un placard à porte shaker, des portes de placards vertess, un plan de travail en bois, une crédence blanche, une crédence en carrelage métro, carreaux de ciment au sol, îlot, un sol gris et plafond verrière.

Aménagement d'une grande arrière-cuisine blanche et bois classique en U avec un évier de ferme, un placard à porte shaker, des portes de placard blanches, plan de travail en marbre, une crédence grise, un électroménager en acier inoxydable, parquet foncé, îlot, un sol marron, un plan de travail blanc et un plafond voûté.

Design by: H2D Architecture + Design
www.h2darchitects.com
Built by: Carlisle Classic Homes
Photos: Christopher Nelson Photography
Inspiration pour une cuisine américaine blanche et bois vintage en U et bois foncé avec un évier de ferme, un placard à porte plane, un plan de travail en quartz modifié, une crédence bleue, une crédence en carrelage métro, un électroménager en acier inoxydable, un sol en bois brun, îlot, un plan de travail blanc et un plafond voûté.
Inspiration pour une cuisine américaine blanche et bois vintage en U et bois foncé avec un évier de ferme, un placard à porte plane, un plan de travail en quartz modifié, une crédence bleue, une crédence en carrelage métro, un électroménager en acier inoxydable, un sol en bois brun, îlot, un plan de travail blanc et un plafond voûté.

Exemple d'une cuisine linéaire moderne de taille moyenne avec un placard à porte plane, des portes de placard grises, une crédence miroir, un électroménager en acier inoxydable, îlot, un sol blanc, un plan de travail blanc et plafond verrière.

Cette image montre une grande cuisine américaine design avec un placard à porte plane, des portes de placard grises, plan de travail en marbre, une crédence grise, une crédence en marbre, un électroménager en acier inoxydable, îlot, un sol gris, un plan de travail gris et plafond verrière.

Cette photo montre une cuisine américaine linéaire et bicolore moderne de taille moyenne avec un évier 2 bacs, un placard avec porte à panneau encastré, des portes de placard blanches, un plan de travail en quartz, une crédence blanche, une crédence en carrelage métro, un électroménager en acier inoxydable, parquet clair, îlot, un sol beige, un plan de travail blanc et plafond verrière.

• Full Eichler Galley Kitchen Remodel
• Updated finishes in a warm palette of white + gray
• A home office was incorporated to provide additional functionality to the space.
• Decorative Accessory Styling
• General Contractor: CKM Construction
• Custom Casework: Benicia Cabinets
• Backsplash Tile: Artistic Tile
• Countertop: Caesarstone
• Induction Cooktop: GE Profile
• Exhaust Hood: Zephyr
• Wall Oven: Kitchenaid
• Flush mount hardware pulls - Hafele
• Leather + steel side chair - Frag
• Engineered Wood Floor - Cos Nano Tech
• Floor runner - Bolon
• Vintage globe pendant light fixtures - provided by the owner

Gil Schafer, Architect
Rita Konig, Interior Designer
Chambers & Chambers, Local Architect
Fredericka Moller, Landscape Architect
Eric Piasecki, Photographer

Felipe Tozzato, Phillip Banks Construction
Idée de décoration pour une cuisine parallèle design avec un évier encastré, un placard à porte plane, des portes de placard blanches, un électroménager en acier inoxydable, aucun îlot, plan de travail en marbre, une crédence blanche, un sol en carrelage de céramique et plafond verrière.
Idée de décoration pour une cuisine parallèle design avec un évier encastré, un placard à porte plane, des portes de placard blanches, un électroménager en acier inoxydable, aucun îlot, plan de travail en marbre, une crédence blanche, un sol en carrelage de céramique et plafond verrière.

Aménagement d'une grande cuisine américaine contemporaine en bois clair et U avec un évier encastré, un placard à porte plane, une crédence noire, îlot, un plan de travail en surface solide, une crédence en carrelage de pierre, un électroménager noir, un sol en marbre, un sol gris et un plafond en bois.

Northfield, IL kitchen remodel has an open floor plan which allows for better daylight dispursement. Defining the kitchen, dining, and sitting room space by varying ceiling design and open cabinetry makes the rooms more spacious, yet each space remains well defined. The added skylights in the hall gave natural light in the interior hallway as well as down the lower level stairway. The updated closets and baths use every inch wisely and the visual sight lines throughout are crisp and clean.
Norman Sizemore Photography

Tom Sullam Photography
Schiffini kitchen
Saarinen Tulip table
Vitra Vegetal Chair
Aménagement d'une cuisine américaine parallèle moderne de taille moyenne avec un placard à porte plane, une crédence en feuille de verre, un évier encastré, des portes de placard blanches, un plan de travail en quartz, une crédence noire, un électroménager en acier inoxydable, un sol en marbre, aucun îlot et plafond verrière.
Aménagement d'une cuisine américaine parallèle moderne de taille moyenne avec un placard à porte plane, une crédence en feuille de verre, un évier encastré, des portes de placard blanches, un plan de travail en quartz, une crédence noire, un électroménager en acier inoxydable, un sol en marbre, aucun îlot et plafond verrière.

modern furnishings and a palette of white oak, quartz, and wood paneling create a warm, inviting open kitchen, living and dining space
Idées déco pour une petite cuisine ouverte en L avec un placard à porte plane, des portes de placard blanches, un plan de travail en quartz modifié, un électroménager en acier inoxydable, îlot, un plan de travail gris, un sol noir, poutres apparentes, un évier encastré et un sol en carrelage de porcelaine.
Idées déco pour une petite cuisine ouverte en L avec un placard à porte plane, des portes de placard blanches, un plan de travail en quartz modifié, un électroménager en acier inoxydable, îlot, un plan de travail gris, un sol noir, poutres apparentes, un évier encastré et un sol en carrelage de porcelaine.
Idées déco de cuisines avec différents designs de plafond
1