Idées déco de cuisines avec une crédence et un sol en carrelage de porcelaine
Trier par :
Budget
Trier par:Populaires du jour
1 - 20 sur 101 724 photos
1 sur 3
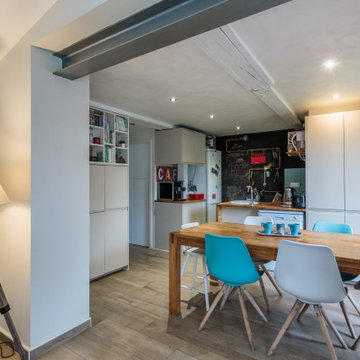
Aménagement d'une cuisine ouverte éclectique en L avec un évier posé, un placard à porte plane, des portes de placard blanches, un plan de travail en bois, aucun îlot, un plan de travail marron, une crédence bleue, une crédence en carreau de porcelaine, un électroménager blanc, un sol en carrelage de porcelaine et un sol bleu.

Idée de décoration pour une grande cuisine américaine linéaire et encastrable design avec un évier encastré, un placard à porte plane, des portes de placard bleues, une crédence blanche, une crédence en carreau de porcelaine, un sol en carrelage de porcelaine, aucun îlot, un sol beige et un plan de travail blanc.

Mon Plan d'Appart
Réalisation d'une cuisine ouverte encastrable design en L de taille moyenne avec un placard à porte plane, des portes de placard blanches, un plan de travail en bois, une crédence beige, une crédence en carreau de porcelaine, un sol en carrelage de porcelaine, aucun îlot, un plan de travail beige, un évier posé et un sol multicolore.
Réalisation d'une cuisine ouverte encastrable design en L de taille moyenne avec un placard à porte plane, des portes de placard blanches, un plan de travail en bois, une crédence beige, une crédence en carreau de porcelaine, un sol en carrelage de porcelaine, aucun îlot, un plan de travail beige, un évier posé et un sol multicolore.
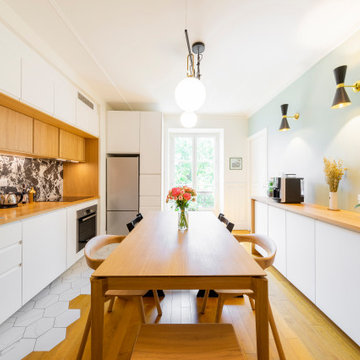
Aménagement d'une cuisine ouverte parallèle contemporaine de taille moyenne avec un évier 1 bac, des portes de placard blanches, un plan de travail en bois, une crédence blanche, une crédence en céramique, un électroménager en acier inoxydable, un sol en carrelage de porcelaine, aucun îlot et un sol blanc.
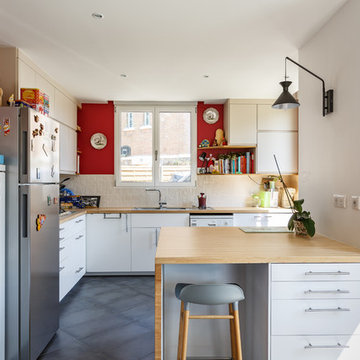
Il s'agit de la toute première maison entièrement construite par Mon Concept Habitation ! Autre particularité de ce projet : il a été entièrement dirigé à distance. Nos clients sont une famille d'expatriés, ils étaient donc peu présents à Paris. Mais grâce à notre processus et le suivi du chantier via WhatsApp, les résultats ont été à la hauteur de leurs attentes.

Idées déco pour une petite cuisine encastrable contemporaine en L et bois clair avec un évier posé, un placard à porte plane, un plan de travail en bois, une crédence miroir, un sol en carrelage de porcelaine, aucun îlot, un sol gris et un plan de travail beige.

Stéphane Vasco
Exemple d'une cuisine ouverte scandinave en U de taille moyenne avec un placard à porte plane, des portes de placard blanches, un plan de travail en stratifié, une crédence noire, une crédence en terre cuite, un sol en carrelage de porcelaine, un sol gris, un évier posé, un électroménager blanc, une péninsule et plan de travail noir.
Exemple d'une cuisine ouverte scandinave en U de taille moyenne avec un placard à porte plane, des portes de placard blanches, un plan de travail en stratifié, une crédence noire, une crédence en terre cuite, un sol en carrelage de porcelaine, un sol gris, un évier posé, un électroménager blanc, une péninsule et plan de travail noir.
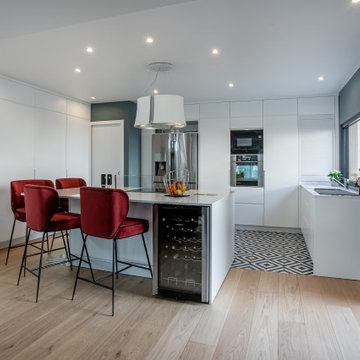
Design cuisine pour fabrication sur mesure.
Aménagement d'une cuisine encastrable contemporaine en U de taille moyenne avec un placard à porte plane, des portes de placard blanches, une crédence miroir, un sol en carrelage de porcelaine, îlot, un sol multicolore et un plan de travail blanc.
Aménagement d'une cuisine encastrable contemporaine en U de taille moyenne avec un placard à porte plane, des portes de placard blanches, une crédence miroir, un sol en carrelage de porcelaine, îlot, un sol multicolore et un plan de travail blanc.
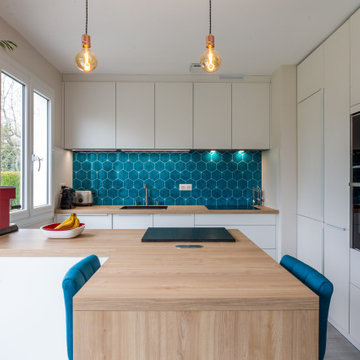
Cette photo montre une cuisine encastrable tendance en U de taille moyenne avec un évier encastré, un placard à porte plane, des portes de placard blanches, un plan de travail en bois, une crédence bleue, une crédence en carreau de porcelaine, un sol en carrelage de porcelaine, une péninsule, un sol gris et un plan de travail beige.
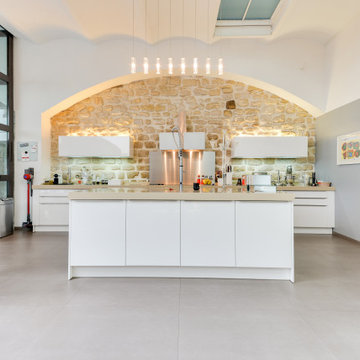
Réalisation d'une grande cuisine parallèle et encastrable design avec un évier encastré, un placard à porte plane, des portes de placard blanches, un plan de travail en surface solide, une crédence beige, une crédence en carrelage de pierre, un sol en carrelage de porcelaine, îlot, un sol beige et un plan de travail beige.

Welcome to this captivating house renovation, a harmonious fusion of natural allure and modern aesthetics. The kitchen welcomes you with its elegant combination of bamboo and black cabinets, where organic textures meet sleek sophistication. The centerpiece of the living area is a dramatic full-size black porcelain slab fireplace, exuding contemporary flair and making a bold statement. Ascend the floating stair, accented with a sleek glass handrail, and experience a seamless transition between floors, elevating the sense of open space and modern design. As you explore further, you'll discover three modern bathrooms, each featuring similar design elements with bamboo and black accents, creating a cohesive and inviting atmosphere throughout the home. Embrace the essence of this remarkable renovation, where nature-inspired materials and sleek finishes harmonize to create a stylish and inviting living space.

This gray and white family kitchen has touches of gold and warm accents. The Diamond Cabinets that were purchased from Lowes are a warm grey and are accented with champagne gold Atlas cabinet hardware. The Taj Mahal quartzite countertops have a nice cream tone with veins of gold and gray. The mother or pearl diamond mosaic tile backsplash by Jeffery Court adds a little sparkle to the small kitchen layout. The island houses the glass cook top with a stainless steel hood above the island. The white appliances are not the typical thing you see in kitchens these days but works beautifully.
Designed by Danielle Perkins @ DANIELLE Interior Design & Decor
Taylor Abeel Photography

Vertical Lift Appliance Garage In Open Position
Aménagement d'une cuisine classique de taille moyenne avec un évier 1 bac, des portes de placard blanches, un plan de travail en quartz modifié, une crédence verte, une crédence en céramique, un électroménager en acier inoxydable, un sol en carrelage de porcelaine, îlot, un sol marron, un plan de travail blanc et un placard avec porte à panneau encastré.
Aménagement d'une cuisine classique de taille moyenne avec un évier 1 bac, des portes de placard blanches, un plan de travail en quartz modifié, une crédence verte, une crédence en céramique, un électroménager en acier inoxydable, un sol en carrelage de porcelaine, îlot, un sol marron, un plan de travail blanc et un placard avec porte à panneau encastré.

The showstopper kitchen is punctuated by the blue skies and green rolling hills of this Omaha home's exterior landscape. The crisp black and white kitchen features a vaulted ceiling with wood ceiling beams, large modern black windows, wood look tile floors, Wolf Subzero appliances, a large kitchen island with seating for six, an expansive dining area with floor to ceiling windows, black and gold island pendants, quartz countertops and a marble tile backsplash. A scullery located behind the kitchen features ample pantry storage, a prep sink, a built-in coffee bar and stunning black and white marble floor tile.

Inspiration pour une cuisine ouverte bicolore traditionnelle en L de taille moyenne avec un évier encastré, un placard à porte shaker, des portes de placard blanches, une crédence blanche, un électroménager en acier inoxydable, îlot, un sol gris, un plan de travail blanc, un plan de travail en quartz, une crédence en céramique et un sol en carrelage de porcelaine.

This kitchen received a major "face lift" by painting the existing dark cabinets this light gray and adding some new additions as well. The built in desk area became a beverage center with sub-zero refrigerator built in and glass upper cabinets added. The double ovens were replaced with a steam and convection oven and the slide in range and upper cabinets were replaced with a stainless hood and pull out bottom drawers. Pull out trash cabinet and pan cabinet were added as well as a custom built television frame to mount the tv above the refrigerator and also hide away items not used as often,
Calcutta gold quartz replaced the old black granite and subway tile replaced the slate back splash. Glass pendants were added over the peninsula and the counter-top was all lowered to counter level. A new paneled curved bar back was added to the peninsula.

In our world of kitchen design, it’s lovely to see all the varieties of styles come to life. From traditional to modern, and everything in between, we love to design a broad spectrum. Here, we present a two-tone modern kitchen that has used materials in a fresh and eye-catching way. With a mix of finishes, it blends perfectly together to create a space that flows and is the pulsating heart of the home.
With the main cooking island and gorgeous prep wall, the cook has plenty of space to work. The second island is perfect for seating – the three materials interacting seamlessly, we have the main white material covering the cabinets, a short grey table for the kids, and a taller walnut top for adults to sit and stand while sipping some wine! I mean, who wouldn’t want to spend time in this kitchen?!
Cabinetry
With a tuxedo trend look, we used Cabico Elmwood New Haven door style, walnut vertical grain in a natural matte finish. The white cabinets over the sink are the Ventura MDF door in a White Diamond Gloss finish.
Countertops
The white counters on the perimeter and on both islands are from Caesarstone in a Frosty Carrina finish, and the added bar on the second countertop is a custom walnut top (made by the homeowner!) with a shorter seated table made from Caesarstone’s Raw Concrete.
Backsplash
The stone is from Marble Systems from the Mod Glam Collection, Blocks – Glacier honed, in Snow White polished finish, and added Brass.
Fixtures
A Blanco Precis Silgranit Cascade Super Single Bowl Kitchen Sink in White works perfect with the counters. A Waterstone transitional pulldown faucet in New Bronze is complemented by matching water dispenser, soap dispenser, and air switch. The cabinet hardware is from Emtek – their Trinity pulls in brass.
Appliances
The cooktop, oven, steam oven and dishwasher are all from Miele. The dishwashers are paneled with cabinetry material (left/right of the sink) and integrate seamlessly Refrigerator and Freezer columns are from SubZero and we kept the stainless look to break up the walnut some. The microwave is a counter sitting Panasonic with a custom wood trim (made by Cabico) and the vent hood is from Zephyr.

Réalisation d'une très grande cuisine ouverte minimaliste en U avec un évier encastré, un placard avec porte à panneau surélevé, des portes de placard blanches, un plan de travail en granite, une crédence blanche, une crédence en carreau de ciment, un électroménager en acier inoxydable, un sol en carrelage de porcelaine, îlot, un sol marron et un plan de travail gris.

Inspiration pour une grande cuisine américaine design en bois foncé et L avec un évier encastré, un placard à porte plane, plan de travail en marbre, une crédence grise, une crédence en dalle de pierre, un électroménager en acier inoxydable, un sol en carrelage de porcelaine, îlot, un sol blanc et un plan de travail gris.

Réalisation d'une cuisine américaine tradition avec des portes de placard blanches, un plan de travail en quartz modifié, une crédence bleue, un électroménager en acier inoxydable, un plan de travail blanc, un placard à porte affleurante, une crédence en marbre, un sol en carrelage de porcelaine, un sol beige et un évier posé.
Idées déco de cuisines avec une crédence et un sol en carrelage de porcelaine
1