Idées déco de cuisines avec 2 îlots et fenêtre au-dessus de l'évier
Trier par :
Budget
Trier par:Populaires du jour
1 - 20 sur 103 photos
1 sur 3

Cette photo montre une grande cuisine tendance en bois brun et U avec un évier encastré, un placard à porte plane, une crédence noire, un électroménager en acier inoxydable, sol en béton ciré, 2 îlots, un sol gris, un plan de travail en bois, plan de travail noir et fenêtre au-dessus de l'évier.
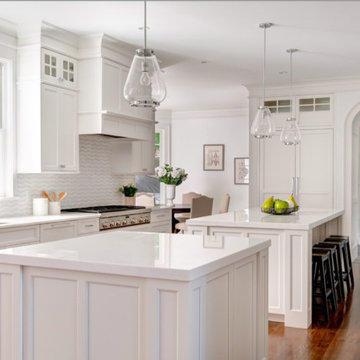
Cette photo montre une cuisine américaine chic avec un évier encastré, un placard à porte shaker, des portes de placard blanches, une crédence multicolore, un électroménager en acier inoxydable, un sol en bois brun, 2 îlots, un plan de travail blanc et fenêtre au-dessus de l'évier.

Room size: 28' x 31'
Ceiling height: 11'
Cette photo montre une cuisine tendance en L et bois brun avec un placard à porte plane, 2 îlots, fenêtre, un plan de travail gris, un sol blanc et fenêtre au-dessus de l'évier.
Cette photo montre une cuisine tendance en L et bois brun avec un placard à porte plane, 2 îlots, fenêtre, un plan de travail gris, un sol blanc et fenêtre au-dessus de l'évier.
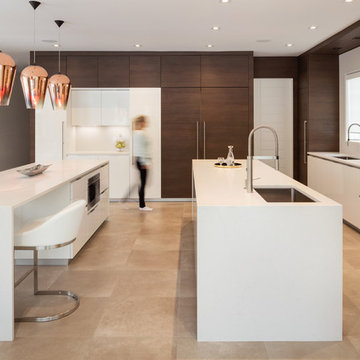
Cette photo montre une cuisine encastrable tendance en bois foncé avec un évier encastré, un placard à porte plane, 2 îlots, un sol beige et fenêtre au-dessus de l'évier.
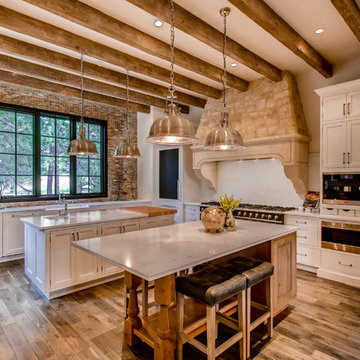
Aménagement d'une cuisine avec un placard à porte shaker, des portes de placard blanches, une crédence blanche, un électroménager noir, un sol en bois brun, 2 îlots et fenêtre au-dessus de l'évier.
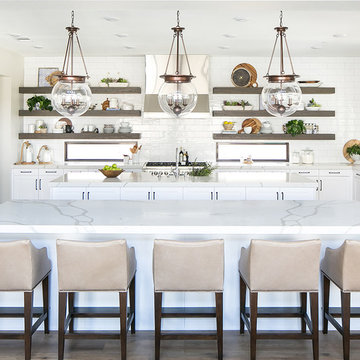
Ryan Garvin Photography
Idée de décoration pour une cuisine marine avec des portes de placard blanches, une crédence blanche, une crédence en carrelage métro, un sol en bois brun, 2 îlots, un évier de ferme, un placard à porte shaker, un électroménager en acier inoxydable, un plan de travail blanc et fenêtre au-dessus de l'évier.
Idée de décoration pour une cuisine marine avec des portes de placard blanches, une crédence blanche, une crédence en carrelage métro, un sol en bois brun, 2 îlots, un évier de ferme, un placard à porte shaker, un électroménager en acier inoxydable, un plan de travail blanc et fenêtre au-dessus de l'évier.
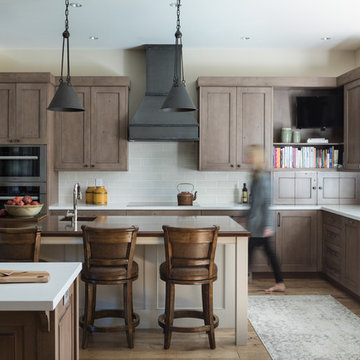
Aaron Kraft / Krafty Photos
Réalisation d'une cuisine chalet en L avec un évier 1 bac, un placard avec porte à panneau encastré, des portes de placard marrons, une crédence grise, une crédence en carrelage métro, un électroménager en acier inoxydable, un sol en bois brun, 2 îlots, un plan de travail blanc et fenêtre au-dessus de l'évier.
Réalisation d'une cuisine chalet en L avec un évier 1 bac, un placard avec porte à panneau encastré, des portes de placard marrons, une crédence grise, une crédence en carrelage métro, un électroménager en acier inoxydable, un sol en bois brun, 2 îlots, un plan de travail blanc et fenêtre au-dessus de l'évier.
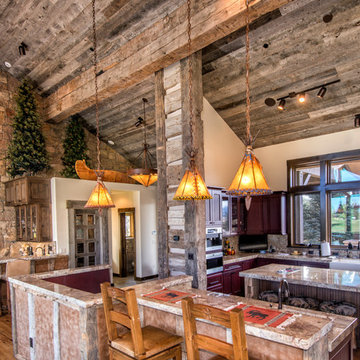
Hand-Hewn Timbers and Skins, Antique Gray Barnwood
June Cannon-photo
Cette photo montre une cuisine montagne avec un évier de ferme, un placard avec porte à panneau encastré, des portes de placard rouges, fenêtre, un électroménager en acier inoxydable, un sol en bois brun, 2 îlots, un plan de travail multicolore et fenêtre au-dessus de l'évier.
Cette photo montre une cuisine montagne avec un évier de ferme, un placard avec porte à panneau encastré, des portes de placard rouges, fenêtre, un électroménager en acier inoxydable, un sol en bois brun, 2 îlots, un plan de travail multicolore et fenêtre au-dessus de l'évier.
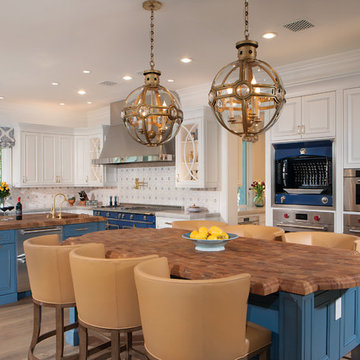
Cette photo montre une grande cuisine américaine chic en L avec un placard avec porte à panneau surélevé, des portes de placard blanches, un plan de travail en bois, une crédence multicolore, un électroménager de couleur, un sol en bois brun, 2 îlots, un plan de travail marron, un évier de ferme, un sol marron et fenêtre au-dessus de l'évier.
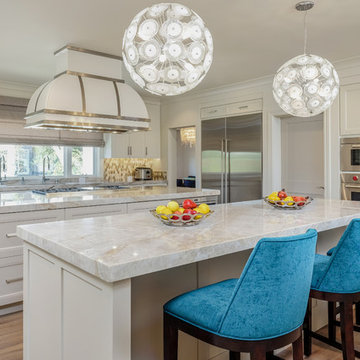
Shutter Avenue Photography
Idée de décoration pour une cuisine méditerranéenne avec un placard avec porte à panneau encastré, des portes de placard beiges, une crédence multicolore, une crédence en mosaïque, un électroménager en acier inoxydable, parquet clair, 2 îlots, un sol beige, un plan de travail beige, un plan de travail en granite et fenêtre au-dessus de l'évier.
Idée de décoration pour une cuisine méditerranéenne avec un placard avec porte à panneau encastré, des portes de placard beiges, une crédence multicolore, une crédence en mosaïque, un électroménager en acier inoxydable, parquet clair, 2 îlots, un sol beige, un plan de travail beige, un plan de travail en granite et fenêtre au-dessus de l'évier.
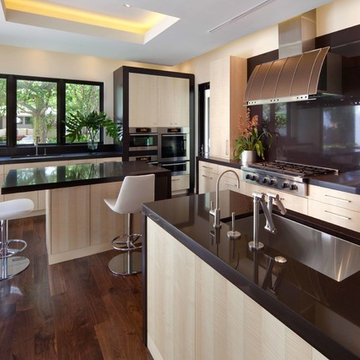
Cette photo montre une cuisine tendance en bois clair avec un évier encastré, un placard à porte plane, une crédence marron, un électroménager en acier inoxydable, parquet foncé, 2 îlots, un sol marron et fenêtre au-dessus de l'évier.

Double island kitchen with 2 sinks, custom cabinetry and hood. Brass light fixtures. Transitional/farmhouse kitchen.
Inspiration pour une très grande cuisine traditionnelle en L avec un évier encastré, un plan de travail en quartz modifié, un électroménager en acier inoxydable, parquet foncé, 2 îlots, un sol marron, un placard avec porte à panneau encastré, des portes de placard blanches, une crédence multicolore, une crédence en mosaïque et fenêtre au-dessus de l'évier.
Inspiration pour une très grande cuisine traditionnelle en L avec un évier encastré, un plan de travail en quartz modifié, un électroménager en acier inoxydable, parquet foncé, 2 îlots, un sol marron, un placard avec porte à panneau encastré, des portes de placard blanches, une crédence multicolore, une crédence en mosaïque et fenêtre au-dessus de l'évier.

Aménagement d'une grande cuisine rétro en bois clair et U avec un placard à porte plane, fenêtre, un électroménager en acier inoxydable, 2 îlots, un sol gris, un plan de travail gris, un évier encastré, un plan de travail en quartz modifié, une crédence grise, un sol en carrelage de porcelaine et fenêtre au-dessus de l'évier.

-The kitchen was isolated but was key to project’s success, as it is the central axis of the first level
-The designers renovated the entire lower level to create a configuration that opened the kitchen to every room on lower level, except for the formal dining room
-New double islands tripled the previous counter space and doubled previous storage
-Six bar stools offer ample seating for casual family meals and entertaining
-With a nod to the children, all upholstery in the Kitchen/ Breakfast Room are indoor/outdoor fabrics
-Removing & shortening walls between kitchen/family room/informal dining allows views, a total house connection, plus the architectural changes in these adjoining rooms enhances the kitchen experience
-Design aesthetic was to keep everything neutral with pops of color and accents of dark elements
-Cream cabinetry contrasts with dark stain accents on the island, hood & ceiling beams
-Back splash is over-scaled subway tile; pewter cabinetry hardware
-Fantasy Brown granite counters have a "leather-ed" finish
-The focal point and center of activity now stems from the kitchen – it’s truly the Heart of this Home.
Galina Coada Photography

Réalisation d'une cuisine tradition avec un évier encastré, un placard à porte shaker, des portes de placards vertess, une crédence grise, une crédence en carreau de verre, un électroménager en acier inoxydable, parquet clair, 2 îlots et fenêtre au-dessus de l'évier.

Inspiration pour une cuisine chalet en U et bois foncé avec un placard à porte shaker, une crédence grise, 2 îlots, un sol marron et fenêtre au-dessus de l'évier.
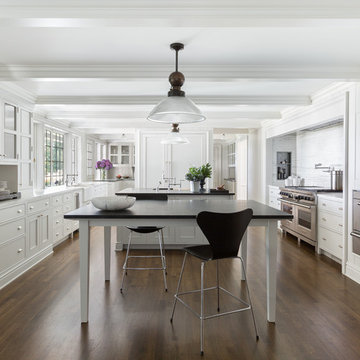
Custom cabinetry by Warmington & North
Architect: Hoedemaker Pfeiffer
Photography: Haris Kenjar
Exemple d'une cuisine chic avec un évier de ferme, un placard à porte vitrée, des portes de placard blanches, une crédence blanche, un électroménager en acier inoxydable, parquet foncé, 2 îlots, un sol marron et fenêtre au-dessus de l'évier.
Exemple d'une cuisine chic avec un évier de ferme, un placard à porte vitrée, des portes de placard blanches, une crédence blanche, un électroménager en acier inoxydable, parquet foncé, 2 îlots, un sol marron et fenêtre au-dessus de l'évier.

View of Kitchen looking towards dining room and outdoor cafe:
Island contemporary kitchen in Naples, Florida. Features custom cabinetry and finishes, double islands, Wolf/Sub-Zero appliances, super wide Pompeii stone 3 inch counter tops, and Adorne switches and outlets.
41 West Coastal Retreat Series reveals creative, fresh ideas, for a new look to define the casual beach lifestyle of Naples.
More than a dozen custom variations and sizes are available to be built on your lot. From this spacious 3,000 square foot, 3 bedroom model, to larger 4 and 5 bedroom versions ranging from 3,500 - 10,000 square feet, including guest house options.

An old stone mansion built in 1924 had seen a number of renovations over the decades and the time had finally come to address a growing list of issues. Rather than continue with a patchwork of fixes, the owners engaged us to conduct a full house renovation to bring this home back to its former glory and in line with its status as an international consulate residence where dignitaries are hosted on a regular basis. One of the biggest projects was remodeling the expansive 365 SF kitchen; the main kitchen needed to be both a workhorse for the weekly catered events as well as serve as the residents’ primary hub. We made adjustments to the kitchen layout to maximize countertop and storage space as well as enhance overall functionality, being mindful of the dual purposes this kitchen serves.
To add visual interest to the large space we used two toned cabinets – classic white along the perimeter and a deep blue to distinguish the two islands and tall pantry. Brushed brass accents echo the original brass hardware and fixtures throughout the home. A kitchen this large needed a statement when it came to the countertops so we selected a stunning Nuvolato quartzite with distinctive veining that complements the blue cabinets. We restored and refinished the original Heart of Pine floors, letting the natural character of the wood shine through. A custom antique Heart of Pine wood top was commissioned for the fixed island – the warmth of wood was preferable to stone for the informal seating area. The second island serves as both prep area and staging space for dinners and events. This mobile island can be pushed flush with the stationary island to provide a generous area for the caterers to expedite service.
Adjacent to the main kitchen, we added a second service kitchen for the live-in staff and their family. This room used to be a catch-all laundry/storage/mudroom so we had to get creative in order to incorporate all of those features while adding a fully functioning eat-in kitchen. Using smaller appliances allowed us to capture more space for cabinetry and by stacking the cabinets and washer/dryer (relocated to the rear service foyer) we managed to meet all the requirements. We installed salvaged Heart of Pine floors to match the originals in the adjacent kitchen and chose a neutral finish palette that will be easy to maintain.
These kitchens weren’t the only projects we undertook in the historic stone mansion. Other renovations include 7 bathrooms, flooring throughout (hardwoods, custom carpets/runners/wall-to-wall), custom drapery and window treatments, new lighting/electric, as well as paint/trim and custom closet and cabinetry.
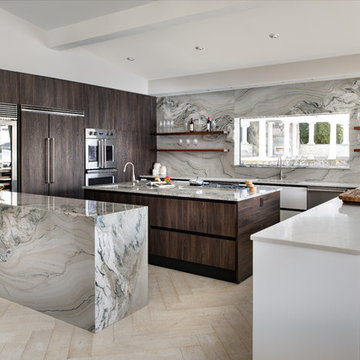
Ilir Rizaj
Idée de décoration pour une très grande cuisine design en bois foncé et U avec un placard à porte plane, plan de travail en marbre, 2 îlots, un plan de travail gris, un évier encastré, un électroménager en acier inoxydable, un sol beige et fenêtre au-dessus de l'évier.
Idée de décoration pour une très grande cuisine design en bois foncé et U avec un placard à porte plane, plan de travail en marbre, 2 îlots, un plan de travail gris, un évier encastré, un électroménager en acier inoxydable, un sol beige et fenêtre au-dessus de l'évier.
Idées déco de cuisines avec 2 îlots et fenêtre au-dessus de l'évier
1