Idées déco de cuisines avec un plan de travail en granite et fenêtre au-dessus de l'évier
Trier par :
Budget
Trier par:Populaires du jour
1 - 20 sur 374 photos

Proyecto realizado por Meritxell Ribé - The Room Studio
Construcción: The Room Work
Fotografías: Mauricio Fuertes
Idées déco pour une cuisine ouverte encastrable méditerranéenne en L de taille moyenne avec un plan de travail en granite, un sol en carrelage de porcelaine, îlot, un sol multicolore, un plan de travail gris, un évier de ferme, un placard à porte shaker, des portes de placards vertess et fenêtre au-dessus de l'évier.
Idées déco pour une cuisine ouverte encastrable méditerranéenne en L de taille moyenne avec un plan de travail en granite, un sol en carrelage de porcelaine, îlot, un sol multicolore, un plan de travail gris, un évier de ferme, un placard à porte shaker, des portes de placards vertess et fenêtre au-dessus de l'évier.

Дизайн-проект реализован Архитектором-Дизайнером Екатериной Ялалтыновой. Комплектация и декорирование - Бюро9. Строительная компания - ООО "Шафт"
Cette photo montre une petite cuisine chic en L fermée avec un évier encastré, un placard avec porte à panneau encastré, des portes de placard beiges, un plan de travail en granite, une crédence verte, une crédence en carreau de porcelaine, un électroménager en acier inoxydable, un sol en carrelage de porcelaine, un sol marron, un plan de travail vert et fenêtre au-dessus de l'évier.
Cette photo montre une petite cuisine chic en L fermée avec un évier encastré, un placard avec porte à panneau encastré, des portes de placard beiges, un plan de travail en granite, une crédence verte, une crédence en carreau de porcelaine, un électroménager en acier inoxydable, un sol en carrelage de porcelaine, un sol marron, un plan de travail vert et fenêtre au-dessus de l'évier.

Eric Roth
Réalisation d'une cuisine américaine encastrable marine en L avec un placard à porte shaker, des portes de placard blanches, îlot, plan de travail noir, un évier encastré, une crédence grise, parquet clair, un sol beige, un plan de travail en granite, une crédence en marbre et fenêtre au-dessus de l'évier.
Réalisation d'une cuisine américaine encastrable marine en L avec un placard à porte shaker, des portes de placard blanches, îlot, plan de travail noir, un évier encastré, une crédence grise, parquet clair, un sol beige, un plan de travail en granite, une crédence en marbre et fenêtre au-dessus de l'évier.

Chef's kitchen with white perimeter recessed panel cabinetry. In contrast, the island and refrigerator cabinets are a dark lager color. All cabinetry is by Brookhaven.
Kitchen back splash is 3x6 Manhattan Field tile in #1227 Peacock with 4.25x4.25 bullnose in the same color. Niche is 4.25" square Cordoba Plain Fancy fIeld tile in #1227 Peacock with fluid crackle finish and 3.12 square Turkistan Floral Fancy Field tile with 2.25x6 medium chair rail border. Design by Janet McCann.
Photo by Mike Kaskel.

February and March 2011 Mpls/St. Paul Magazine featured Byron and Janet Richard's kitchen in their Cross Lake retreat designed by JoLynn Johnson.
Honorable Mention in Crystal Cabinet Works Design Contest 2011
A vacation home built in 1992 on Cross Lake that was made for entertaining.
The problems
• Chipped floor tiles
• Dated appliances
• Inadequate counter space and storage
• Poor lighting
• Lacking of a wet bar, buffet and desk
• Stark design and layout that didn't fit the size of the room
Our goal was to create the log cabin feeling the homeowner wanted, not expanding the size of the kitchen, but utilizing the space better. In the redesign, we removed the half wall separating the kitchen and living room and added a third column to make it visually more appealing. We lowered the 16' vaulted ceiling by adding 3 beams allowing us to add recessed lighting. Repositioning some of the appliances and enlarge counter space made room for many cooks in the kitchen, and a place for guests to sit and have conversation with the homeowners while they prepare meals.
Key design features and focal points of the kitchen
• Keeping the tongue-and-groove pine paneling on the walls, having it
sandblasted and stained to match the cabinetry, brings out the
woods character.
• Balancing the room size we staggered the height of cabinetry reaching to
9' high with an additional 6” crown molding.
• A larger island gained storage and also allows for 5 bar stools.
• A former closet became the desk. A buffet in the diningroom was added
and a 13' wet bar became a room divider between the kitchen and
living room.
• We added several arched shapes: large arched-top window above the sink,
arch valance over the wet bar and the shape of the island.
• Wide pine wood floor with square nails
• Texture in the 1x1” mosaic tile backsplash
Balance of color is seen in the warm rustic cherry cabinets combined with accents of green stained cabinets, granite counter tops combined with cherry wood counter tops, pine wood floors, stone backs on the island and wet bar, 3-bronze metal doors and rust hardware.

Idées déco pour une cuisine américaine contemporaine en L et bois foncé de taille moyenne avec une crédence en carrelage métro, un électroménager en acier inoxydable, un évier 2 bacs, un placard à porte shaker, parquet clair, îlot, un sol marron, une crédence blanche, un plan de travail en granite, plan de travail noir et fenêtre au-dessus de l'évier.
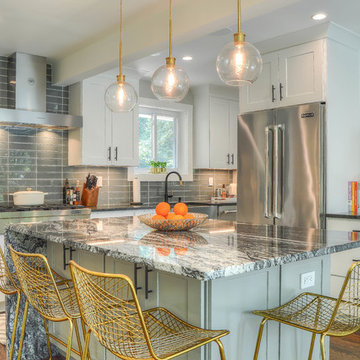
Cette photo montre une cuisine chic de taille moyenne avec un évier de ferme, un placard à porte shaker, des portes de placard blanches, un plan de travail en granite, une crédence grise, une crédence en céramique, un électroménager en acier inoxydable, îlot, un sol marron, un plan de travail gris, parquet foncé et fenêtre au-dessus de l'évier.
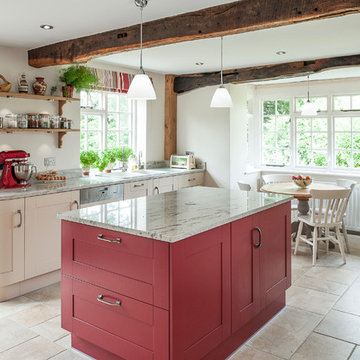
Inspiration pour une grande cuisine américaine encastrable rustique avec un évier 2 bacs, des portes de placard rouges, un plan de travail en granite, un sol en carrelage de porcelaine, îlot et fenêtre au-dessus de l'évier.
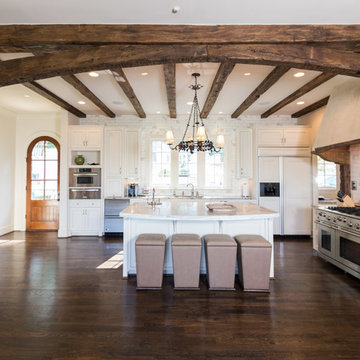
Tommy Daspit
Cette image montre une très grande cuisine américaine traditionnelle en U avec des portes de placard blanches, un plan de travail en granite, une crédence grise, un électroménager en acier inoxydable, parquet foncé, îlot, un évier encastré, un placard avec porte à panneau encastré, une crédence en carrelage métro et fenêtre au-dessus de l'évier.
Cette image montre une très grande cuisine américaine traditionnelle en U avec des portes de placard blanches, un plan de travail en granite, une crédence grise, un électroménager en acier inoxydable, parquet foncé, îlot, un évier encastré, un placard avec porte à panneau encastré, une crédence en carrelage métro et fenêtre au-dessus de l'évier.
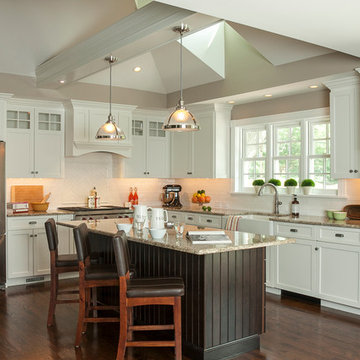
Inspiration pour une grande cuisine américaine bicolore traditionnelle en L avec un évier de ferme, un placard à porte shaker, des portes de placard blanches, une crédence blanche, une crédence en carrelage métro, un électroménager en acier inoxydable, parquet foncé, îlot, un plan de travail en granite et fenêtre au-dessus de l'évier.
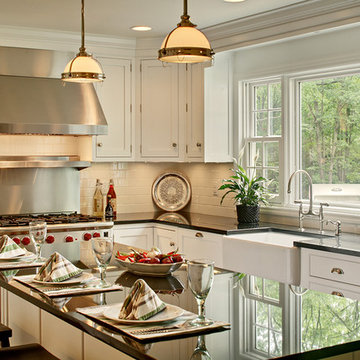
Andy Colannino, CKD, Vinny Colannino and Joanne de la Torre of Modern Millwork Kitchen & Bath Studio
Photo by: Wing Wong
Réalisation d'une grande cuisine tradition en U fermée avec un évier de ferme, des portes de placard blanches, une crédence blanche, une crédence en carrelage métro, un plan de travail en granite, un électroménager en acier inoxydable, un sol en bois brun, îlot, un placard à porte shaker, un sol marron et fenêtre au-dessus de l'évier.
Réalisation d'une grande cuisine tradition en U fermée avec un évier de ferme, des portes de placard blanches, une crédence blanche, une crédence en carrelage métro, un plan de travail en granite, un électroménager en acier inoxydable, un sol en bois brun, îlot, un placard à porte shaker, un sol marron et fenêtre au-dessus de l'évier.

Granite Transformations of Jacksonville offers engineered stone slabs that we custom fabricate to install over existing services - kitchen countertops, shower walls, tub walls, backsplashes, fireplace fronts and more, usually in one day with no intrusive demolition!
Our amazing stone material is non porous, maintenance free, and is heat, stain and scratch resistant. Our proprietary engineered stone is 95% granites, quartzes and other beautiful natural stone infused w/ Forever Seal, our state of the art polymer that makes our stone countertops the best on the market. This is not a low quality, toxic spray over application! GT has a lifetime warranty. All of our certified installers are our company so we don't sub out our installations - very important.
We are A+ rated by BBB, Angie's List Super Service winners and are proud that over 50% of our business is repeat business, customer referrals or word of mouth references!! CALL US TODAY FOR A FREE DESIGN CONSULTATION!
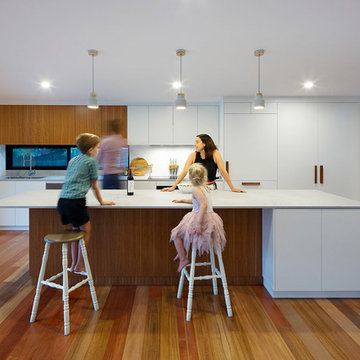
custom timber veneer kitchen with integrated appliances
Idées déco pour une cuisine bord de mer de taille moyenne avec un évier encastré, un plan de travail en granite, une crédence blanche, un sol en bois brun, îlot, un plan de travail gris, un placard à porte plane, des portes de placard blanches et fenêtre au-dessus de l'évier.
Idées déco pour une cuisine bord de mer de taille moyenne avec un évier encastré, un plan de travail en granite, une crédence blanche, un sol en bois brun, îlot, un plan de travail gris, un placard à porte plane, des portes de placard blanches et fenêtre au-dessus de l'évier.
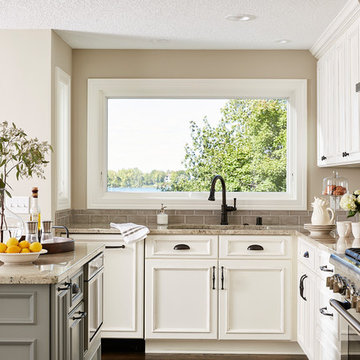
Bright and open to enjoy the view of the lake!
Réalisation d'une grande cuisine tradition en L avec un évier encastré, un placard avec porte à panneau encastré, des portes de placard blanches, un plan de travail en granite, une crédence grise, une crédence en carrelage métro, un électroménager en acier inoxydable, parquet foncé, îlot, un sol marron, un plan de travail beige et fenêtre au-dessus de l'évier.
Réalisation d'une grande cuisine tradition en L avec un évier encastré, un placard avec porte à panneau encastré, des portes de placard blanches, un plan de travail en granite, une crédence grise, une crédence en carrelage métro, un électroménager en acier inoxydable, parquet foncé, îlot, un sol marron, un plan de travail beige et fenêtre au-dessus de l'évier.
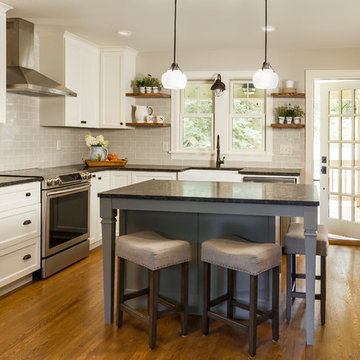
Building Design, Plans, and Interior Finishes by: Fluidesign Studio I Builder: J-Mar Builders & Remodelers I Photographer: Seth Benn Photography
Cette photo montre une cuisine chic en L avec un évier de ferme, un placard à porte shaker, des portes de placard blanches, un plan de travail en granite, une crédence grise, une crédence en carrelage métro, un électroménager en acier inoxydable, un sol en bois brun, îlot et fenêtre au-dessus de l'évier.
Cette photo montre une cuisine chic en L avec un évier de ferme, un placard à porte shaker, des portes de placard blanches, un plan de travail en granite, une crédence grise, une crédence en carrelage métro, un électroménager en acier inoxydable, un sol en bois brun, îlot et fenêtre au-dessus de l'évier.
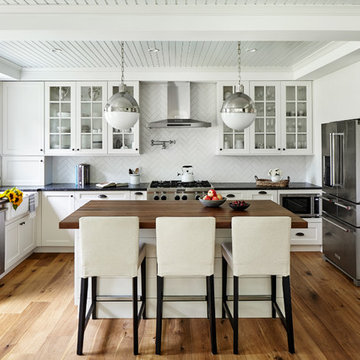
New kitchen with leathered granite counters, walnut butcher block island, and herringbone ceramic tile. Photo by Kyle Born.
Aménagement d'une cuisine campagne en L de taille moyenne avec un évier de ferme, des portes de placard blanches, un plan de travail en granite, une crédence blanche, une crédence en céramique, un électroménager en acier inoxydable, parquet clair, îlot, un placard à porte vitrée et fenêtre au-dessus de l'évier.
Aménagement d'une cuisine campagne en L de taille moyenne avec un évier de ferme, des portes de placard blanches, un plan de travail en granite, une crédence blanche, une crédence en céramique, un électroménager en acier inoxydable, parquet clair, îlot, un placard à porte vitrée et fenêtre au-dessus de l'évier.

david marlowe
Inspiration pour une grande cuisine américaine blanche et bois sud-ouest américain en L et bois brun avec îlot, un évier posé, un placard à porte shaker, un plan de travail en granite, une crédence multicolore, une crédence en céramique, un électroménager en acier inoxydable, un sol en carrelage de céramique, un sol beige, un plan de travail multicolore, poutres apparentes et fenêtre au-dessus de l'évier.
Inspiration pour une grande cuisine américaine blanche et bois sud-ouest américain en L et bois brun avec îlot, un évier posé, un placard à porte shaker, un plan de travail en granite, une crédence multicolore, une crédence en céramique, un électroménager en acier inoxydable, un sol en carrelage de céramique, un sol beige, un plan de travail multicolore, poutres apparentes et fenêtre au-dessus de l'évier.

Lunar Gray cabinetry is from Ultracraft Cabinetry in their Avon style. The refrigerator and dishwasher is paneled to create a consistent, continuous look.
Photo by Chrissy Racho.
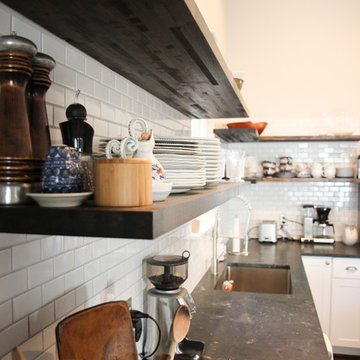
Cette image montre une cuisine américaine minimaliste en L de taille moyenne avec un évier encastré, un placard à porte shaker, des portes de placard blanches, un plan de travail en granite, une crédence blanche, une crédence en carrelage métro, un électroménager en acier inoxydable, parquet foncé, îlot, un sol marron, un plafond voûté et fenêtre au-dessus de l'évier.
Idées déco de cuisines avec un plan de travail en granite et fenêtre au-dessus de l'évier
1
