Idées déco de cuisines avec un plan de travail en quartz et fenêtre au-dessus de l'évier
Trier par :
Budget
Trier par:Populaires du jour
1 - 20 sur 440 photos
1 sur 3

Inspiration pour une grande cuisine nordique avec des portes de placard blanches, un plan de travail en quartz, un sol en carrelage de céramique, un sol gris, un plan de travail blanc, un placard à porte plane, un électroménager noir, une péninsule et fenêtre au-dessus de l'évier.

Our designer, Hannah Tindall, worked with the homeowners to create a contemporary kitchen, living room, master & guest bathrooms and gorgeous hallway that truly highlights their beautiful and extensive art collection. The entire home was outfitted with sleek, walnut hardwood flooring, with a custom Frank Lloyd Wright inspired entryway stairwell. The living room's standout pieces are two gorgeous velvet teal sofas and the black stone fireplace. The kitchen has dark wood cabinetry with frosted glass and a glass mosaic tile backsplash. The master bathrooms uses the same dark cabinetry, double vanity, and a custom tile backsplash in the walk-in shower. The first floor guest bathroom keeps things eclectic with bright purple walls and colorful modern artwork.

Compact galley kitchen. All appliances are under-counter. Slate tile flooring, hand-glazed ceramic tile backsplash, custom walnut cabinetry, and quartzite countertop.

Joshua Lawrence
Réalisation d'une cuisine bicolore nordique en L de taille moyenne avec un placard à porte plane, des portes de placard blanches, un plan de travail en quartz, une crédence blanche, un électroménager en acier inoxydable, parquet clair, îlot, un plan de travail blanc, une crédence en dalle de pierre, un sol beige et fenêtre au-dessus de l'évier.
Réalisation d'une cuisine bicolore nordique en L de taille moyenne avec un placard à porte plane, des portes de placard blanches, un plan de travail en quartz, une crédence blanche, un électroménager en acier inoxydable, parquet clair, îlot, un plan de travail blanc, une crédence en dalle de pierre, un sol beige et fenêtre au-dessus de l'évier.
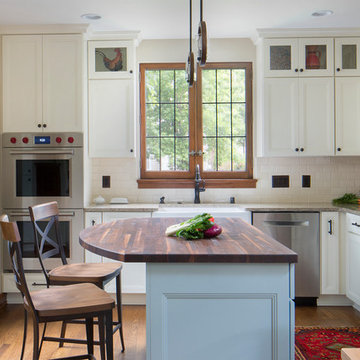
Complete kitchen renovation. This kitchen features a copper hood, oak hardwood flooring, Cambria Berkely Countertops, Kohler Whitehaven sink, Yorktowne Cabinetry, Delta Cassidy Faucet, Kichler Grand Bank Auburn Chandelier, Amerock Hardware, bathroom floor tile; Seneca Cotto, Backsplash; Pratt and Larsen 3x6 subway and AR5 6x6 over cooktop.... Photos by Ryan Haney Photography
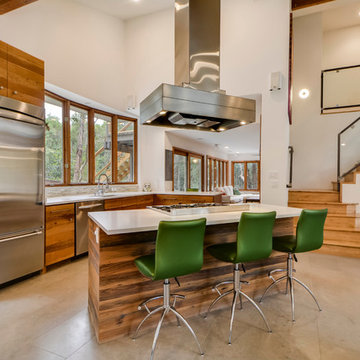
Exemple d'une cuisine ouverte tendance en bois brun et L de taille moyenne avec un placard à porte plane, un électroménager en acier inoxydable, îlot, un évier encastré, un plan de travail en quartz, un sol en travertin et fenêtre au-dessus de l'évier.
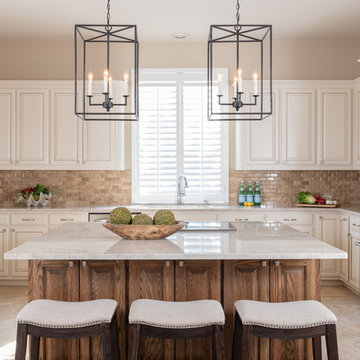
This lovely west Plano kitchen was updated to better serve the lovely family who lives there by removing the existing island (with raised bar) and replaced with custom built option. Quartzite countertops, marble splash and travertine floors create a neutral foundation. Transitional bold lighting over the island offers lots of great task lighting and style.

Exemple d'une grande cuisine bicolore chic en L et bois foncé avec un évier encastré, un placard à porte shaker, un plan de travail en quartz, une crédence en céramique, un électroménager en acier inoxydable, îlot, un plan de travail blanc, une crédence grise, un sol en bois brun et fenêtre au-dessus de l'évier.
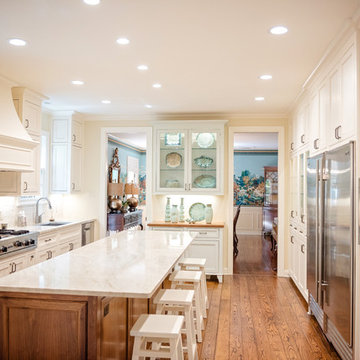
Cette photo montre une grande cuisine américaine bicolore chic en U avec un évier encastré, des portes de placard blanches, une crédence blanche, une crédence en carrelage métro, un électroménager en acier inoxydable, îlot, un sol marron, un plan de travail blanc, un sol en bois brun, un placard avec porte à panneau encastré, un plan de travail en quartz et fenêtre au-dessus de l'évier.
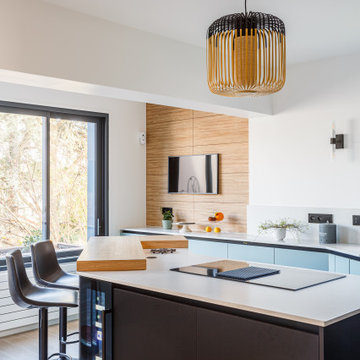
Cuisine ouverte avec colonnes et meubles bas, îlot central
Idée de décoration pour une grande cuisine ouverte noire et bois nordique en L avec un évier encastré, un placard à porte affleurante, un plan de travail en quartz, une crédence grise, une crédence en céramique, un électroménager en acier inoxydable, îlot, un plan de travail gris et fenêtre au-dessus de l'évier.
Idée de décoration pour une grande cuisine ouverte noire et bois nordique en L avec un évier encastré, un placard à porte affleurante, un plan de travail en quartz, une crédence grise, une crédence en céramique, un électroménager en acier inoxydable, îlot, un plan de travail gris et fenêtre au-dessus de l'évier.
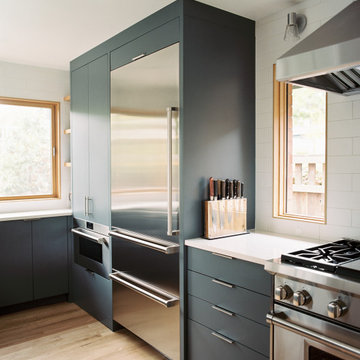
Exemple d'une grande cuisine ouverte rétro en U avec un évier encastré, un placard à porte plane, des portes de placard grises, un plan de travail en quartz, une crédence blanche, une crédence en carrelage métro, un électroménager en acier inoxydable, parquet clair, une péninsule, un sol beige, un plan de travail blanc et fenêtre au-dessus de l'évier.
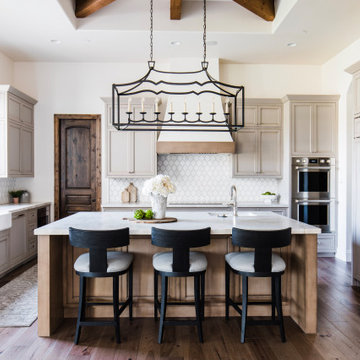
Idée de décoration pour une grande cuisine ouverte encastrable méditerranéenne en U avec un placard avec porte à panneau encastré, un plan de travail en quartz, un sol en bois brun, îlot, un évier encastré, des portes de placard grises, une crédence blanche, un sol marron, un plan de travail blanc et fenêtre au-dessus de l'évier.

Spacious and Open with Ship Lap Accents
Réalisation d'une grande cuisine américaine tradition en L avec un plan de travail en quartz, une crédence en bois, un électroménager en acier inoxydable, îlot, un plan de travail gris, un évier encastré, un placard à porte shaker, des portes de placard blanches, une crédence blanche, un sol en bois brun, un sol marron et fenêtre au-dessus de l'évier.
Réalisation d'une grande cuisine américaine tradition en L avec un plan de travail en quartz, une crédence en bois, un électroménager en acier inoxydable, îlot, un plan de travail gris, un évier encastré, un placard à porte shaker, des portes de placard blanches, une crédence blanche, un sol en bois brun, un sol marron et fenêtre au-dessus de l'évier.
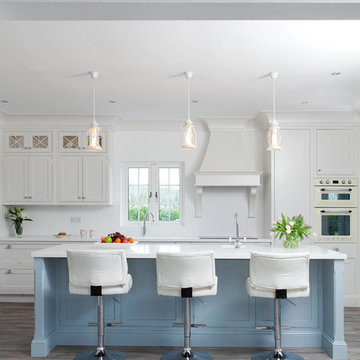
Idées déco pour une grande cuisine bord de mer avec des portes de placard blanches, un plan de travail en quartz, une crédence blanche, parquet clair, îlot, un plan de travail blanc, un électroménager blanc, un placard à porte shaker et fenêtre au-dessus de l'évier.

Les niches ouvertes apportent la couleur chaleureuse du chêne cognac et allègent visuellement le bloc de colonnes qui aurait été trop massif si entièrement fermé!
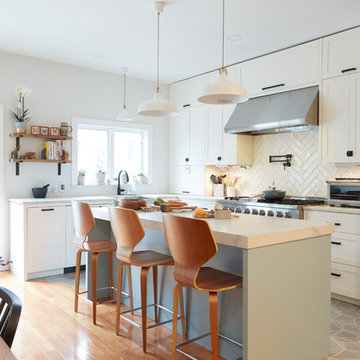
Cette photo montre une cuisine américaine chic en L de taille moyenne avec des portes de placard blanches, un plan de travail en quartz, une crédence blanche, une crédence en céramique, un électroménager en acier inoxydable, îlot, un placard à porte shaker, un sol gris, un plan de travail gris et fenêtre au-dessus de l'évier.
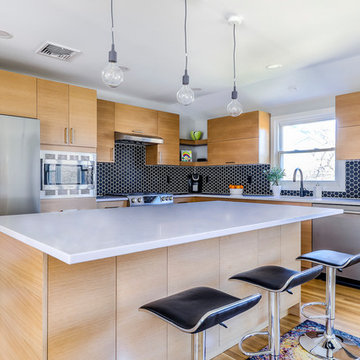
This kitchen is very unique with the bold black backsplash that contrasts really well with the wooden cabinetry and white counter tops. The island is large enough to prep meals and also sit down to enjoy.
Photos by VLG Photography
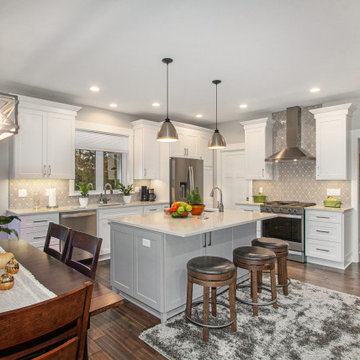
Cette image montre une grande cuisine américaine traditionnelle en L avec un évier encastré, un placard à porte shaker, des portes de placard blanches, une crédence grise, un électroménager en acier inoxydable, un sol en bois brun, îlot, un sol marron, un plan de travail blanc, un plan de travail en quartz, une crédence en céramique et fenêtre au-dessus de l'évier.
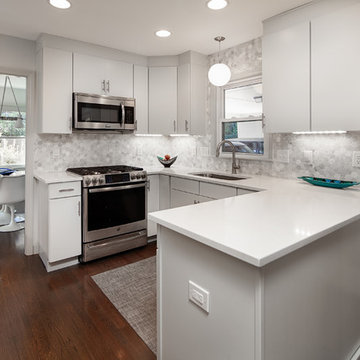
recently updated kitchen in white with great back splash.
Aménagement d'une cuisine rétro en U de taille moyenne et fermée avec des portes de placard blanches, un plan de travail en quartz, un électroménager en acier inoxydable, parquet foncé, un sol marron, un plan de travail blanc, un évier encastré, un placard à porte plane, une crédence multicolore, une péninsule et fenêtre au-dessus de l'évier.
Aménagement d'une cuisine rétro en U de taille moyenne et fermée avec des portes de placard blanches, un plan de travail en quartz, un électroménager en acier inoxydable, parquet foncé, un sol marron, un plan de travail blanc, un évier encastré, un placard à porte plane, une crédence multicolore, une péninsule et fenêtre au-dessus de l'évier.
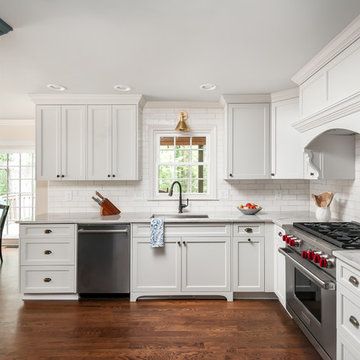
"I cannot say enough good things about the Innovative Construction team and work product.
They remodeled our water-damaged, 1930s basement, and exceeded all of our expectations - before and after photos simply cannot do this project justice. The original basement included an awkward staircase in an awkward location, one bedroom, one bathroom, a kitchen and small living space. We had a difficult time imagining that it could be much more than that. Innovative Construction's design team was creative, and thought completely out of the box. They relocated the stairwell in a way we did not think was possible, opening up the basement to reconfigure the bedroom, bathroom, kitchenette, living space, but also adding an office and finished storage room. The end result is as functional as it is beautiful.
As with all construction, particularly a renovation of an old house, there will be inconveniences, it will be messy, and plenty of surprises behind the old walls. The Innovative Construction team maintained a clean and safe work site for 100% of the project, with minimal disruption to our daily lives, even when there was a large hole cut into our main living room floor to accommodate new stairs down to the basement. The team showed creativity and an eye for design when working around some of the unexpected "character" revealed when opening the walls.
The team effectively uses technology to keep everyone on the same page about changes, requests, schedules, contracts, invoices, etc. Everyone is friendly, competent, helpful, and responsive. I felt heard throughout the process, and my requests were responded to quickly and thoroughly. I recommend Innovative Construction without reservation."
Idées déco de cuisines avec un plan de travail en quartz et fenêtre au-dessus de l'évier
1