Idées déco de cuisines avec un sol marron et fenêtre au-dessus de l'évier
Trier par :
Budget
Trier par:Populaires du jour
1 - 20 sur 1 424 photos
1 sur 3
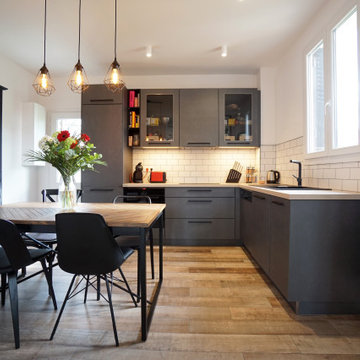
Idées déco pour une cuisine américaine encastrable contemporaine en L de taille moyenne avec un évier posé, un placard à porte plane, des portes de placard grises, une crédence blanche, une crédence en carrelage métro, aucun îlot, un sol marron, un plan de travail gris et fenêtre au-dessus de l'évier.
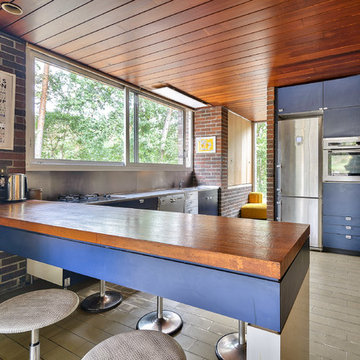
PictHouse
Cette image montre une cuisine vintage avec un placard à porte plane, des portes de placard bleues, un plan de travail en bois, une crédence métallisée, un électroménager en acier inoxydable, une péninsule, un sol marron et fenêtre au-dessus de l'évier.
Cette image montre une cuisine vintage avec un placard à porte plane, des portes de placard bleues, un plan de travail en bois, une crédence métallisée, un électroménager en acier inoxydable, une péninsule, un sol marron et fenêtre au-dessus de l'évier.

Exemple d'une cuisine grise et blanche et bicolore chic en L de taille moyenne avec un évier encastré, un placard à porte shaker, des portes de placard blanches, une crédence blanche, un électroménager en acier inoxydable, un sol en bois brun, un sol marron, plan de travail en marbre, une crédence en céramique, îlot et fenêtre au-dessus de l'évier.

Bright, open kitchen and refinished butler's pantry
Photo credit Kim Smith
Idées déco pour une grande cuisine classique en bois clair avec un évier 1 bac, un placard à porte shaker, un plan de travail en granite, un électroménager en acier inoxydable, un sol en carrelage de porcelaine, une crédence noire, une crédence en carrelage métro, îlot, un plan de travail multicolore, un sol marron et fenêtre au-dessus de l'évier.
Idées déco pour une grande cuisine classique en bois clair avec un évier 1 bac, un placard à porte shaker, un plan de travail en granite, un électroménager en acier inoxydable, un sol en carrelage de porcelaine, une crédence noire, une crédence en carrelage métro, îlot, un plan de travail multicolore, un sol marron et fenêtre au-dessus de l'évier.

Our designer, Hannah Tindall, worked with the homeowners to create a contemporary kitchen, living room, master & guest bathrooms and gorgeous hallway that truly highlights their beautiful and extensive art collection. The entire home was outfitted with sleek, walnut hardwood flooring, with a custom Frank Lloyd Wright inspired entryway stairwell. The living room's standout pieces are two gorgeous velvet teal sofas and the black stone fireplace. The kitchen has dark wood cabinetry with frosted glass and a glass mosaic tile backsplash. The master bathrooms uses the same dark cabinetry, double vanity, and a custom tile backsplash in the walk-in shower. The first floor guest bathroom keeps things eclectic with bright purple walls and colorful modern artwork.

Kitchen Island- new light fixtures + counter tops and painted cabinets white. Stained hardwood floors dark for high contrast.
Aménagement d'une grande cuisine méditerranéenne en L avec un évier 1 bac, un placard avec porte à panneau surélevé, des portes de placard blanches, un plan de travail en quartz modifié, une crédence blanche, une crédence en dalle de pierre, un électroménager en acier inoxydable, parquet foncé, îlot, un sol marron, un plan de travail blanc et fenêtre au-dessus de l'évier.
Aménagement d'une grande cuisine méditerranéenne en L avec un évier 1 bac, un placard avec porte à panneau surélevé, des portes de placard blanches, un plan de travail en quartz modifié, une crédence blanche, une crédence en dalle de pierre, un électroménager en acier inoxydable, parquet foncé, îlot, un sol marron, un plan de travail blanc et fenêtre au-dessus de l'évier.

The heart of the home, this kitchen is bright and full of natural light. Floating shelves hold dishes while a large island provides work space and storage. Cambria quartz countertops.
Inspiro 8
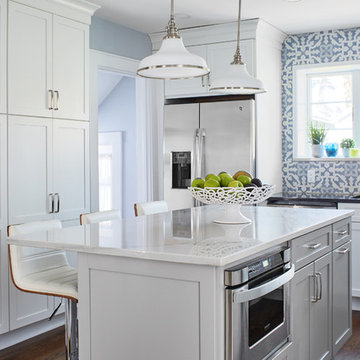
After View of the Family's Kitchen
Photo Credit: Laura Moss
Idée de décoration pour une cuisine tradition avec un placard à porte shaker, des portes de placard blanches, une crédence multicolore, un électroménager en acier inoxydable, parquet foncé, îlot, un sol marron, un plan de travail blanc et fenêtre au-dessus de l'évier.
Idée de décoration pour une cuisine tradition avec un placard à porte shaker, des portes de placard blanches, une crédence multicolore, un électroménager en acier inoxydable, parquet foncé, îlot, un sol marron, un plan de travail blanc et fenêtre au-dessus de l'évier.

Aménagement d'une cuisine montagne en U fermée et de taille moyenne avec des portes de placards vertess, une crédence blanche, une crédence en dalle de pierre, un électroménager en acier inoxydable, un sol en carrelage de porcelaine, un plan de travail blanc, un plafond en bois, fenêtre au-dessus de l'évier, un évier de ferme, un placard avec porte à panneau encastré et un sol marron.
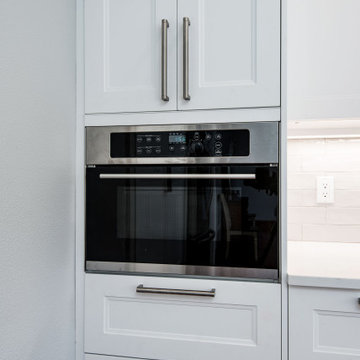
We transformed this space with all new IKEA cabinets stainless steel appliances, Zuhne plumbing finishes, and IKEA door hardware. The backsplash tile is a hand crafted Richard & Sterling tile which complements the Pental Misterio quartz. Sometimes its not about the pizazz but rather the simplicity of only a few colors, letting the textures and details catch your eyes.
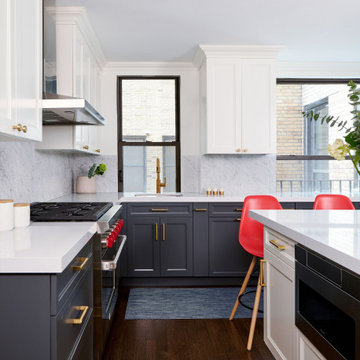
Réalisation d'une grande cuisine tradition en L avec un évier encastré, un placard à porte shaker, des portes de placard noires, une crédence grise, un électroménager noir, un sol en bois brun, îlot, un sol marron, un plan de travail blanc et fenêtre au-dessus de l'évier.

The beautiful lake house that finally got the beautiful kitchen to match. A sizable project that involved removing walls and reconfiguring spaces with the goal to create a more usable space for this active family that loves to entertain. The kitchen island is massive - so much room for cooking, projects and entertaining. The family loves their open pantry - a great functional space that is easy to access everything the family needs from a coffee bar to the mini bar complete with ice machine and mini glass front fridge. The results of a great collaboration with the homeowners who had tricky spaces to work with.
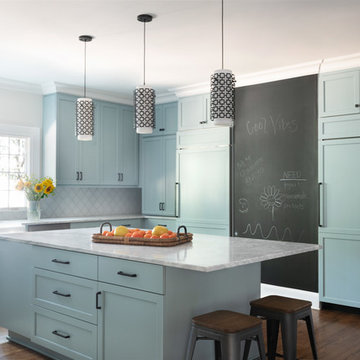
Idée de décoration pour une cuisine encastrable tradition en U avec un évier de ferme, un placard à porte shaker, des portes de placard bleues, une crédence blanche, parquet foncé, îlot, un sol marron, un plan de travail blanc et fenêtre au-dessus de l'évier.

Idée de décoration pour une cuisine chalet en U et bois brun avec un évier encastré, une crédence beige, un électroménager en acier inoxydable, îlot, un sol marron, un plan de travail multicolore et fenêtre au-dessus de l'évier.

Interior Design: Ilana Cohen | Styling & Photos: Sarah Owen
Idées déco pour une cuisine bicolore classique avec un évier de ferme, un plan de travail en quartz modifié, une crédence blanche, un électroménager en acier inoxydable, îlot, un sol marron, un plan de travail blanc, un placard à porte shaker, des portes de placard bleues, une crédence en carrelage métro, parquet foncé et fenêtre au-dessus de l'évier.
Idées déco pour une cuisine bicolore classique avec un évier de ferme, un plan de travail en quartz modifié, une crédence blanche, un électroménager en acier inoxydable, îlot, un sol marron, un plan de travail blanc, un placard à porte shaker, des portes de placard bleues, une crédence en carrelage métro, parquet foncé et fenêtre au-dessus de l'évier.

Adding lighting above the sink is always a must but finding a unique and stylish way to do it can be a challenge. These 3 wall sconces fill the space with the perfect amount of light and balance the windows well. Mixing metal finishes was something this client was on board with and they all work together here.

This kitchen features an island focal point.The custom countertop shows stunning color and grain from Sapele, a beautiful hardwood. The cabinets are made from solid wood with a fun Blueberry paint, and a built in microwave drawer.

We made a one flow kitchen/Family room, where the parents can cook and watch their kids playing, Shaker style cabinets, quartz countertop, and quartzite island, two sinks facing each other and two dishwashers. perfect for big family reunion like thanksgiving.
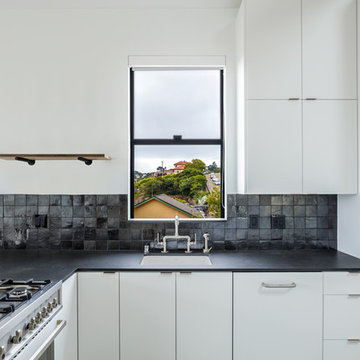
Aménagement d'une cuisine ouverte scandinave en L de taille moyenne avec un évier encastré, un placard à porte plane, plan de travail noir, un plan de travail en surface solide, une crédence grise, parquet clair, aucun îlot, un sol marron et fenêtre au-dessus de l'évier.
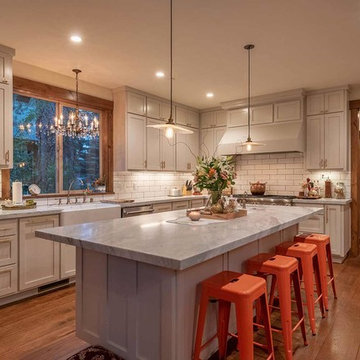
Cette photo montre une grande cuisine montagne en L avec un évier de ferme, un placard à porte shaker, des portes de placard beiges, plan de travail en marbre, une crédence blanche, une crédence en carrelage métro, un électroménager en acier inoxydable, un sol en bois brun, îlot, un sol marron, un plan de travail gris et fenêtre au-dessus de l'évier.
Idées déco de cuisines avec un sol marron et fenêtre au-dessus de l'évier
1