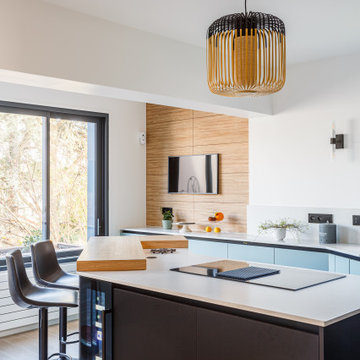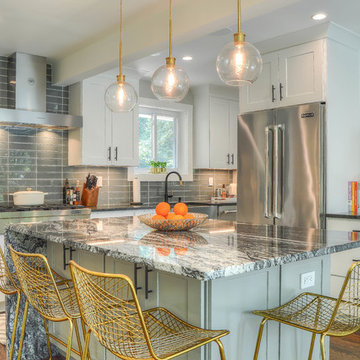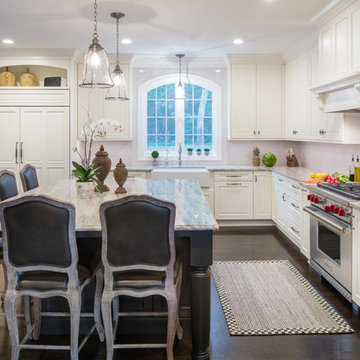Idées déco de cuisines avec une crédence en céramique et fenêtre au-dessus de l'évier
Trier par :
Budget
Trier par:Populaires du jour
1 - 20 sur 622 photos
1 sur 3

Une cuisine fonctionnelle et épurée.
Le + déco : les 3 miroirs Atelier Germain au dessus du bar pour agrandir l’espace.
Idée de décoration pour une petite cuisine linéaire et beige et blanche nordique fermée avec un évier encastré, plan de travail en marbre, une crédence blanche, une crédence en céramique, un électroménager en acier inoxydable, un sol en ardoise, un sol rouge, un plan de travail blanc et fenêtre au-dessus de l'évier.
Idée de décoration pour une petite cuisine linéaire et beige et blanche nordique fermée avec un évier encastré, plan de travail en marbre, une crédence blanche, une crédence en céramique, un électroménager en acier inoxydable, un sol en ardoise, un sol rouge, un plan de travail blanc et fenêtre au-dessus de l'évier.

Cuisine ouverte avec colonnes et meubles bas, îlot central
Idée de décoration pour une grande cuisine ouverte noire et bois nordique en L avec un évier encastré, un placard à porte affleurante, un plan de travail en quartz, une crédence grise, une crédence en céramique, un électroménager en acier inoxydable, îlot, un plan de travail gris et fenêtre au-dessus de l'évier.
Idée de décoration pour une grande cuisine ouverte noire et bois nordique en L avec un évier encastré, un placard à porte affleurante, un plan de travail en quartz, une crédence grise, une crédence en céramique, un électroménager en acier inoxydable, îlot, un plan de travail gris et fenêtre au-dessus de l'évier.

Johann Garcia
Cette image montre une cuisine rustique en U de taille moyenne avec un placard à porte plane, des portes de placard grises, un plan de travail en stéatite, une crédence beige, une crédence en céramique, un sol en carrelage de céramique, îlot, un sol beige, un plan de travail beige, un évier 2 bacs et fenêtre au-dessus de l'évier.
Cette image montre une cuisine rustique en U de taille moyenne avec un placard à porte plane, des portes de placard grises, un plan de travail en stéatite, une crédence beige, une crédence en céramique, un sol en carrelage de céramique, îlot, un sol beige, un plan de travail beige, un évier 2 bacs et fenêtre au-dessus de l'évier.

By moving the exterior wall to the patio out two feet, we were able to create an open kitchen/dining/living space in perfect proportion for this mid-century style home. This extra space allowed us to transform the existing galley kitchen into a U-shape with a peninsula bar. The blue base cabinets pack a punch of color, while the white uppers and backsplash create a light and airy space that looks bigger than the actual square footage.

Alyssa Lee Photography
Idée de décoration pour une grande cuisine tradition en L avec des portes de placard blanches, une crédence en céramique, îlot, un placard avec porte à panneau encastré, une crédence verte, un électroménager en acier inoxydable, parquet clair, un sol beige, un plan de travail gris et fenêtre au-dessus de l'évier.
Idée de décoration pour une grande cuisine tradition en L avec des portes de placard blanches, une crédence en céramique, îlot, un placard avec porte à panneau encastré, une crédence verte, un électroménager en acier inoxydable, parquet clair, un sol beige, un plan de travail gris et fenêtre au-dessus de l'évier.

Exemple d'une cuisine grise et blanche et bicolore chic en L de taille moyenne avec un évier encastré, un placard à porte shaker, des portes de placard blanches, une crédence blanche, un électroménager en acier inoxydable, un sol en bois brun, un sol marron, plan de travail en marbre, une crédence en céramique, îlot et fenêtre au-dessus de l'évier.

Chef's kitchen with white perimeter recessed panel cabinetry. In contrast, the island and refrigerator cabinets are a dark lager color. All cabinetry is by Brookhaven.
Kitchen back splash is 3x6 Manhattan Field tile in #1227 Peacock with 4.25x4.25 bullnose in the same color. Niche is 4.25" square Cordoba Plain Fancy fIeld tile in #1227 Peacock with fluid crackle finish and 3.12 square Turkistan Floral Fancy Field tile with 2.25x6 medium chair rail border. Design by Janet McCann.
Photo by Mike Kaskel.

The heart of the home, this kitchen is bright and full of natural light. Floating shelves hold dishes while a large island provides work space and storage. Cambria quartz countertops.
Inspiro 8

Кухня-столовая с островом и барной стойкой и мойкой у окна.
Exemple d'une cuisine américaine scandinave en U de taille moyenne avec un évier encastré, un placard à porte plane, des portes de placard blanches, un plan de travail en surface solide, une crédence beige, une crédence en céramique, un électroménager noir, un sol en bois brun, îlot, un sol marron, un plan de travail blanc et fenêtre au-dessus de l'évier.
Exemple d'une cuisine américaine scandinave en U de taille moyenne avec un évier encastré, un placard à porte plane, des portes de placard blanches, un plan de travail en surface solide, une crédence beige, une crédence en céramique, un électroménager noir, un sol en bois brun, îlot, un sol marron, un plan de travail blanc et fenêtre au-dessus de l'évier.

We reconfigured the kitchen to maximize the light and the view. The sink and window were previously facing the next door neighbor's garage, so that became the range wall and the window was relocated to face the beautiful trees and rock formations in the back yard. A full light exterior entry door was added in place of the former door to let natural light flood the space. Layered recess lighting and a glass pendant over the sink further increase brightness in what was previously a very dark space. Custom moody gray-blue inset shaker cabinetry is paired with elongated handmade matte white tile backsplash, alongside white quartz, pale blue walls and off-white trim. Quartersawn white oak floors replace the old linoleum and blend beautifully with the original pine floors on the rest of the first floor. Warm brass hardware and fixtures are a lovely contrast against the dark cabinetry. A fluted white fireclay farm sink is a functional statement piece in a small space. An Acacia wood island with stainless steel top adds practical warmth. Period-appropriate trim was brought back into the modern kitchen to maintain the historic integrity of the home.

Compact galley kitchen. All appliances are under-counter. Slate tile flooring, hand-glazed ceramic tile backsplash, custom walnut cabinetry, and quartzite countertop.

Vaulted Dining, Kitchen, and Nook (beyond).
Idées déco pour une grande cuisine américaine encastrable montagne en bois clair avec un évier encastré, un placard à porte plane, un plan de travail en quartz modifié, une crédence grise, une crédence en céramique, parquet clair, 2 îlots, un plan de travail blanc, un sol beige et fenêtre au-dessus de l'évier.
Idées déco pour une grande cuisine américaine encastrable montagne en bois clair avec un évier encastré, un placard à porte plane, un plan de travail en quartz modifié, une crédence grise, une crédence en céramique, parquet clair, 2 îlots, un plan de travail blanc, un sol beige et fenêtre au-dessus de l'évier.

Inspiration pour une grande cuisine américaine marine avec des portes de placard blanches, plan de travail en marbre, une crédence blanche, une crédence en céramique, un électroménager en acier inoxydable, parquet foncé, îlot, un sol marron, un placard à porte vitrée, un plan de travail gris et fenêtre au-dessus de l'évier.

Cette photo montre une cuisine chic de taille moyenne avec un évier de ferme, un placard à porte shaker, des portes de placard blanches, un plan de travail en granite, une crédence grise, une crédence en céramique, un électroménager en acier inoxydable, îlot, un sol marron, un plan de travail gris, parquet foncé et fenêtre au-dessus de l'évier.

As innkeepers, Lois and Evan Evans know all about hospitality. So after buying a 1955 Cape Cod cottage whose interiors hadn’t been updated since the 1970s, they set out on a whole-house renovation, a major focus of which was the kitchen.
The goal of this renovation was to create a space that would be efficient and inviting for entertaining, as well as compatible with the home’s beach-cottage style.
Cape Associates removed the wall separating the kitchen from the dining room to create an open, airy layout. The ceilings were raised and clad in shiplap siding and highlighted with new pine beams, reflective of the cottage style of the home. New windows add a vintage look.
The designer used a whitewashed palette and traditional cabinetry to push a casual and beachy vibe, while granite countertops add a touch of elegance.
The layout was rearranged to include an island that’s roomy enough for casual meals and for guests to hang around when the owners are prepping party meals.
Placing the main sink and dishwasher in the island instead of the usual under-the-window spot was a decision made by Lois early in the planning stages. “If we have guests over, I can face everyone when I’m rinsing vegetables or washing dishes,” she says. “Otherwise, my back would be turned.”
The old avocado-hued linoleum flooring had an unexpected bonus: preserving the original oak floors, which were refinished.
The new layout includes room for the homeowners’ hutch from their previous residence, as well as an old pot-bellied stove, a family heirloom. A glass-front cabinet allows the homeowners to show off colorful dishes. Bringing the cabinet down to counter level adds more storage. Stacking the microwave, oven and warming drawer adds efficiency.

A partial remodel of a Marin ranch home, this residence was designed to highlight the incredible views outside its walls. The husband, an avid chef, requested the kitchen be a joyful space that supported his love of cooking. High ceilings, an open floor plan, and new hardware create a warm, comfortable atmosphere. With the concept that “less is more,” we focused on the orientation of each room and the introduction of clean-lined furnishings to highlight the view rather than the decor, while statement lighting, pillows, and textures added a punch to each space.

Idée de décoration pour une grande cuisine encastrable et blanche et bois tradition en L et bois brun fermée avec un évier 2 bacs, un placard avec porte à panneau surélevé, un plan de travail en quartz modifié, une crédence grise, une crédence en céramique, un sol en carrelage de céramique, aucun îlot, un sol beige, un plan de travail gris et fenêtre au-dessus de l'évier.

Кухня в стиле Прованс
Дизайн проект: Анна Орлик ☎+7(921) 683-55-30
Кухонный гарнитур с рамочными фасадами и перекрестиями
Очень уютный проект получился.
Материалы:
✅ Фасады - сборные мдф, покрытые матовой эмалью,
✅ Столешница с заходом в подоконник (SLOTEX),
✅ Фурнитура БЛЮМ (Австрия)
✅ Мойка керамическая BLANCO (Германия),
✅ Бытовая техника Электролюкс.

Karen Palmer Photography
with Marcia Moore Design
Inspiration pour une grande cuisine traditionnelle en L avec un plan de travail en stéatite, une crédence blanche, une crédence en céramique, un électroménager en acier inoxydable, îlot, un sol marron, un plan de travail gris, parquet foncé, un placard avec porte à panneau surélevé et fenêtre au-dessus de l'évier.
Inspiration pour une grande cuisine traditionnelle en L avec un plan de travail en stéatite, une crédence blanche, une crédence en céramique, un électroménager en acier inoxydable, îlot, un sol marron, un plan de travail gris, parquet foncé, un placard avec porte à panneau surélevé et fenêtre au-dessus de l'évier.

Exemple d'une cuisine américaine bicolore nature en L de taille moyenne avec un évier de ferme, un placard avec porte à panneau surélevé, des portes de placard blanches, une crédence grise, un électroménager en acier inoxydable, parquet foncé, îlot, un sol marron, un plan de travail en granite, une crédence en céramique et fenêtre au-dessus de l'évier.
Idées déco de cuisines avec une crédence en céramique et fenêtre au-dessus de l'évier
1