Idées déco de cuisines avec fenêtre
Trier par :
Budget
Trier par:Populaires du jour
1 - 20 sur 1 074 photos
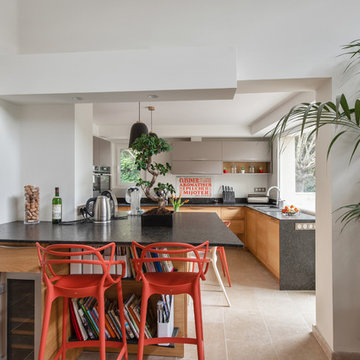
Andre Lentier
Réalisation d'une grande cuisine design en U et bois brun avec un évier encastré, un placard à porte plane, une crédence blanche, fenêtre, un électroménager en acier inoxydable, un sol beige et plan de travail noir.
Réalisation d'une grande cuisine design en U et bois brun avec un évier encastré, un placard à porte plane, une crédence blanche, fenêtre, un électroménager en acier inoxydable, un sol beige et plan de travail noir.

Idée de décoration pour une grande cuisine bicolore tradition en L et bois brun avec un évier encastré, un placard à porte shaker, un plan de travail en bois, une crédence verte, un électroménager en acier inoxydable, un sol en bois brun, îlot, fenêtre et fenêtre au-dessus de l'évier.

We created a practical, L-shaped kitchen layout with an island bench integrated into the “golden triangle” that reduces steps between sink, stovetop and refrigerator for efficient use of space and ergonomics.
Instead of a splashback, windows are slotted in between the kitchen benchtop and overhead cupboards to allow natural light to enter the generous kitchen space. Overhead cupboards have been stretched to ceiling height to maximise storage space.
Timber screening was installed on the kitchen ceiling and wrapped down to form a bookshelf in the living area, then linked to the timber flooring. This creates a continuous flow and draws attention from the living area to establish an ambience of natural warmth, creating a minimalist and elegant kitchen.
The island benchtop is covered with extra large format porcelain tiles in a 'Calacatta' profile which are have the look of marble but are scratch and stain resistant. The 'crisp white' finish applied on the overhead cupboards blends well into the 'natural oak' look over the lower cupboards to balance the neutral timber floor colour.

Cette photo montre une cuisine américaine moderne en L et bois foncé de taille moyenne avec un placard à porte plane, sol en béton ciré, îlot, un sol gris, un évier 1 bac, un plan de travail en granite, fenêtre, un électroménager noir et plan de travail noir.

Aménagement d'une grande cuisine américaine victorienne en U avec un évier de ferme, un placard avec porte à panneau encastré, des portes de placard beiges, un plan de travail en granite, une crédence multicolore, fenêtre, un électroménager en acier inoxydable, sol en stratifié, un sol multicolore et plan de travail noir.

Aménagement d'une grande arrière-cuisine parallèle rétro avec un évier encastré, un placard à porte plane, des portes de placard grises, un plan de travail en quartz modifié, fenêtre, un électroménager en acier inoxydable, parquet clair, une péninsule, un sol beige et un plan de travail multicolore.

Family Kitchen in Coogee Home
Idées déco pour une cuisine américaine bord de mer en U de taille moyenne avec un évier 2 bacs, un placard à porte shaker, des portes de placard blanches, un plan de travail en quartz modifié, fenêtre, un électroménager en acier inoxydable, parquet clair, une péninsule et un plan de travail gris.
Idées déco pour une cuisine américaine bord de mer en U de taille moyenne avec un évier 2 bacs, un placard à porte shaker, des portes de placard blanches, un plan de travail en quartz modifié, fenêtre, un électroménager en acier inoxydable, parquet clair, une péninsule et un plan de travail gris.

Settled within a graffiti-covered laneway in the trendy heart of Mt Lawley you will find this four-bedroom, two-bathroom home.
The owners; a young professional couple wanted to build a raw, dark industrial oasis that made use of every inch of the small lot. Amenities aplenty, they wanted their home to complement the urban inner-city lifestyle of the area.
One of the biggest challenges for Limitless on this project was the small lot size & limited access. Loading materials on-site via a narrow laneway required careful coordination and a well thought out strategy.
Paramount in bringing to life the client’s vision was the mixture of materials throughout the home. For the second story elevation, black Weathertex Cladding juxtaposed against the white Sto render creates a bold contrast.
Upon entry, the room opens up into the main living and entertaining areas of the home. The kitchen crowns the family & dining spaces. The mix of dark black Woodmatt and bespoke custom cabinetry draws your attention. Granite benchtops and splashbacks soften these bold tones. Storage is abundant.
Polished concrete flooring throughout the ground floor blends these zones together in line with the modern industrial aesthetic.
A wine cellar under the staircase is visible from the main entertaining areas. Reclaimed red brickwork can be seen through the frameless glass pivot door for all to appreciate — attention to the smallest of details in the custom mesh wine rack and stained circular oak door handle.
Nestled along the north side and taking full advantage of the northern sun, the living & dining open out onto a layered alfresco area and pool. Bordering the outdoor space is a commissioned mural by Australian illustrator Matthew Yong, injecting a refined playfulness. It’s the perfect ode to the street art culture the laneways of Mt Lawley are so famous for.
Engineered timber flooring flows up the staircase and throughout the rooms of the first floor, softening the private living areas. Four bedrooms encircle a shared sitting space creating a contained and private zone for only the family to unwind.
The Master bedroom looks out over the graffiti-covered laneways bringing the vibrancy of the outside in. Black stained Cedarwest Squareline cladding used to create a feature bedhead complements the black timber features throughout the rest of the home.
Natural light pours into every bedroom upstairs, designed to reflect a calamity as one appreciates the hustle of inner city living outside its walls.
Smart wiring links each living space back to a network hub, ensuring the home is future proof and technology ready. An intercom system with gate automation at both the street and the lane provide security and the ability to offer guests access from the comfort of their living area.
Every aspect of this sophisticated home was carefully considered and executed. Its final form; a modern, inner-city industrial sanctuary with its roots firmly grounded amongst the vibrant urban culture of its surrounds.

The new kitchen design balanced both form and function. Push to open doors finger pull mechanisms contribute to the contemporary and minimalist style our client wanted. The cabinetry design symmetry allowing the focal point - an eye catching window splashback - to take centre stage. Wash and preparation zones were allocated to the rear of the kitchen freeing up the grand island bench for casual family dining, entertaining and everyday activities. Photography: Urban Angles

John Cancelino
Exemple d'une grande cuisine tendance en bois brun avec un évier encastré, un placard à porte plane, un électroménager en acier inoxydable, un sol en bois brun, îlot, fenêtre et plan de travail en marbre.
Exemple d'une grande cuisine tendance en bois brun avec un évier encastré, un placard à porte plane, un électroménager en acier inoxydable, un sol en bois brun, îlot, fenêtre et plan de travail en marbre.

Jeff Roberts Imaging
Idée de décoration pour une cuisine américaine encastrable chalet en U de taille moyenne avec un placard à porte shaker, des portes de placard bleues, un plan de travail en stéatite, aucun îlot, un sol marron, fenêtre et parquet foncé.
Idée de décoration pour une cuisine américaine encastrable chalet en U de taille moyenne avec un placard à porte shaker, des portes de placard bleues, un plan de travail en stéatite, aucun îlot, un sol marron, fenêtre et parquet foncé.
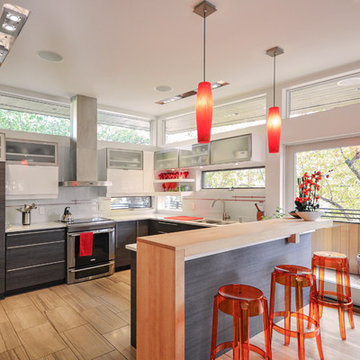
Idée de décoration pour une cuisine design en U et bois foncé fermée et de taille moyenne avec un placard à porte plane, un électroménager en acier inoxydable, une péninsule, un évier 2 bacs, un plan de travail en surface solide, fenêtre et un sol en carrelage de porcelaine.
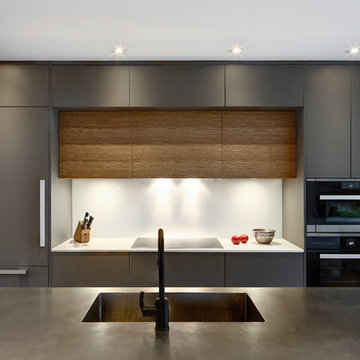
Inspiration pour une petite cuisine américaine parallèle minimaliste avec un évier intégré, un placard à porte plane, des portes de placard grises, un plan de travail en inox, fenêtre, un électroménager noir, parquet clair et îlot.

Lynnette Bauer - 360REI
Cette image montre une grande cuisine ouverte design en bois brun et L avec un placard à porte plane, un plan de travail en quartz, un électroménager en acier inoxydable, parquet clair, îlot, fenêtre, un évier encastré, un sol beige et fenêtre au-dessus de l'évier.
Cette image montre une grande cuisine ouverte design en bois brun et L avec un placard à porte plane, un plan de travail en quartz, un électroménager en acier inoxydable, parquet clair, îlot, fenêtre, un évier encastré, un sol beige et fenêtre au-dessus de l'évier.

Looking from the kitchen to the living room, floor to ceiling windows connect the house to the surrounding landscape. The board-formed concrete wall and stained oak emphasize natural materials and the house's connection to it's site.
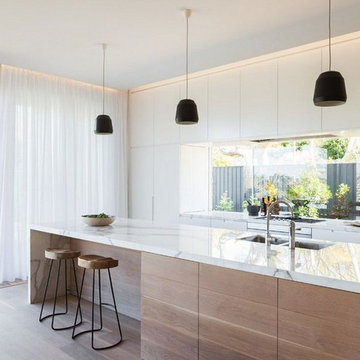
Réalisation d'une grande cuisine américaine linéaire design avec un évier encastré, un placard à porte plane, des portes de placard blanches, un plan de travail en quartz modifié, fenêtre, un électroménager en acier inoxydable, parquet clair, îlot, un sol marron et un plan de travail blanc.

Conversion and renovation of a Grade II listed barn into a bright contemporary home
Inspiration pour une grande cuisine ouverte rustique en bois foncé avec un plan de travail en surface solide, un électroménager en acier inoxydable, un sol en calcaire, un évier 2 bacs, un placard à porte plane, fenêtre, un sol beige, un plan de travail gris, 2 îlots et fenêtre au-dessus de l'évier.
Inspiration pour une grande cuisine ouverte rustique en bois foncé avec un plan de travail en surface solide, un électroménager en acier inoxydable, un sol en calcaire, un évier 2 bacs, un placard à porte plane, fenêtre, un sol beige, un plan de travail gris, 2 îlots et fenêtre au-dessus de l'évier.
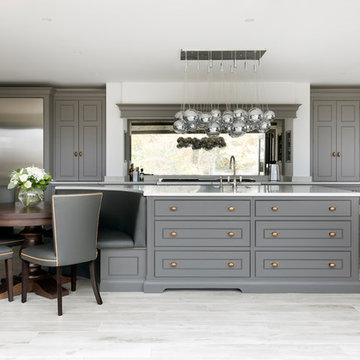
The Walton Barn project has undergone a large scale renovation including the main kitchen area where the clients wanted to create a classic contemporary kitchen with dining space for 4-6. As the barn renovation included a separate dining room, the clients preferred not to have another formal dining table in the kitchen so we designed this L-shape kitchen with an island incorporating banquette seating and the Langham table, providing an everyday dining area.
Photo Credit: Paul Craig
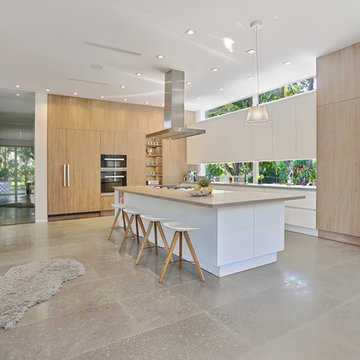
Idée de décoration pour une grande cuisine ouverte parallèle et encastrable design avec un évier encastré, un placard à porte plane, des portes de placard blanches, un plan de travail en béton, fenêtre, sol en béton ciré et îlot.

Cette photo montre une grande cuisine américaine tendance en U avec un évier encastré, un placard à porte plane, des portes de placard blanches, un électroménager en acier inoxydable, une péninsule, plan de travail en marbre, fenêtre et un sol en ardoise.
Idées déco de cuisines avec fenêtre
1