Idées déco de cuisines avec parquet en bambou et îlots
Trier par :
Budget
Trier par:Populaires du jour
1 - 20 sur 4 094 photos
1 sur 3

Exemple d'une cuisine chic en L et bois clair de taille moyenne avec un plan de travail en stratifié, un évier posé, un placard à porte shaker, une crédence blanche, une crédence en carreau de porcelaine, un électroménager en acier inoxydable, parquet en bambou et îlot.

A historic London townhouse, redesigned by Rose Narmani Interiors.
Réalisation d'une grande cuisine design avec un évier posé, un placard à porte plane, des portes de placard bleues, plan de travail en marbre, une crédence blanche, une crédence en marbre, un électroménager noir, parquet en bambou, îlot, un sol beige et un plan de travail blanc.
Réalisation d'une grande cuisine design avec un évier posé, un placard à porte plane, des portes de placard bleues, plan de travail en marbre, une crédence blanche, une crédence en marbre, un électroménager noir, parquet en bambou, îlot, un sol beige et un plan de travail blanc.
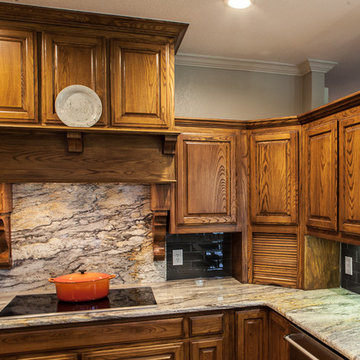
New custom built in venthood with corbels and small shelf with cabinets above.
Photo credits: Melinda Ortley
Idées déco pour une grande cuisine américaine méditerranéenne en U et bois foncé avec un évier encastré, un placard avec porte à panneau surélevé, un plan de travail en granite, une crédence grise, une crédence en carreau de verre, un électroménager en acier inoxydable, parquet en bambou et îlot.
Idées déco pour une grande cuisine américaine méditerranéenne en U et bois foncé avec un évier encastré, un placard avec porte à panneau surélevé, un plan de travail en granite, une crédence grise, une crédence en carreau de verre, un électroménager en acier inoxydable, parquet en bambou et îlot.
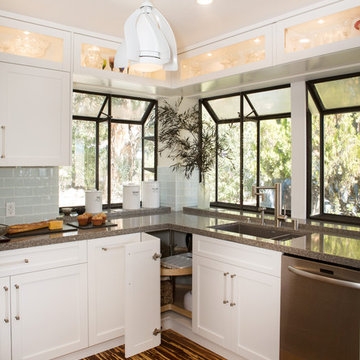
A complete kitchen remodeling project in Simi Valley. The project included a complete gut of the old kitchen with a new floorplan. The new kitchen includes: white shaker cabinets, quartz countertop, glass tile backsplash, bamboo flooring, stainless steel appliances, pendant lights above peninsula, recess LED lights, pantry, top display cabinets, soft closing doors and drawers, concealed drawer slides and banquette seating with hidden storage

Dale Lang
Idée de décoration pour une cuisine ouverte bicolore design en L et bois clair de taille moyenne avec îlot, un placard à porte plane, un plan de travail en quartz modifié, un électroménager en acier inoxydable, un évier encastré, parquet en bambou, une crédence bleue et une crédence en feuille de verre.
Idée de décoration pour une cuisine ouverte bicolore design en L et bois clair de taille moyenne avec îlot, un placard à porte plane, un plan de travail en quartz modifié, un électroménager en acier inoxydable, un évier encastré, parquet en bambou, une crédence bleue et une crédence en feuille de verre.
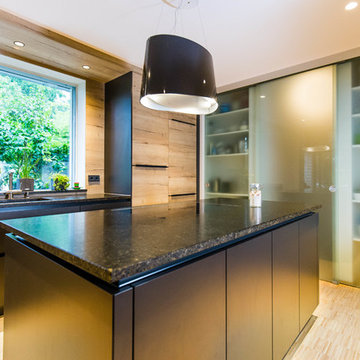
Moderne, schwarze Einbauküche
Cette photo montre une cuisine ouverte tendance en U de taille moyenne avec un évier intégré, un placard à porte plane, plan de travail en marbre, une crédence beige, une crédence en bois, parquet en bambou, îlot, un sol beige et plan de travail noir.
Cette photo montre une cuisine ouverte tendance en U de taille moyenne avec un évier intégré, un placard à porte plane, plan de travail en marbre, une crédence beige, une crédence en bois, parquet en bambou, îlot, un sol beige et plan de travail noir.
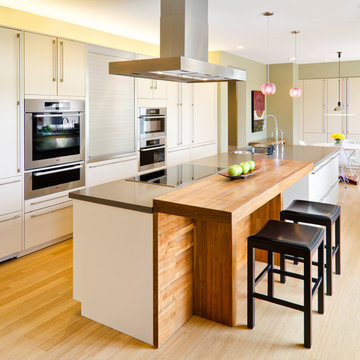
Photography by: Bob Jansons H&H Productions
Idées déco pour une grande cuisine américaine parallèle contemporaine avec un évier encastré, un placard à porte plane, des portes de placard blanches, un électroménager en acier inoxydable, parquet en bambou, îlot et un plan de travail en quartz.
Idées déco pour une grande cuisine américaine parallèle contemporaine avec un évier encastré, un placard à porte plane, des portes de placard blanches, un électroménager en acier inoxydable, parquet en bambou, îlot et un plan de travail en quartz.

Cette photo montre une grande cuisine rétro en bois clair et U avec une crédence en mosaïque, une crédence multicolore, un placard à porte plane, un évier encastré, un plan de travail en quartz modifié, un électroménager en acier inoxydable, parquet en bambou, une péninsule et un sol marron.
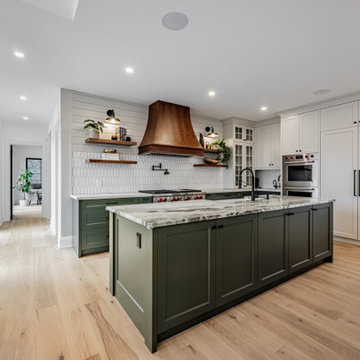
Idées déco pour une petite arrière-cuisine classique en U avec un évier 1 bac, des portes de placards vertess, un plan de travail en quartz modifié, une crédence blanche, une crédence en céramique, un électroménager en acier inoxydable, parquet en bambou, îlot, un sol marron et un plan de travail blanc.

Galley style modern kitchen with skylights and full height windows
Inspiration pour une grande cuisine américaine parallèle minimaliste avec un évier encastré, un placard à porte plane, des portes de placard beiges, plan de travail en marbre, une crédence blanche, une crédence en marbre, un électroménager en acier inoxydable, parquet en bambou, îlot, un sol beige, un plan de travail blanc et un plafond décaissé.
Inspiration pour une grande cuisine américaine parallèle minimaliste avec un évier encastré, un placard à porte plane, des portes de placard beiges, plan de travail en marbre, une crédence blanche, une crédence en marbre, un électroménager en acier inoxydable, parquet en bambou, îlot, un sol beige, un plan de travail blanc et un plafond décaissé.

Inspiration pour une petite cuisine parallèle design avec un évier intégré, un placard à porte affleurante, des portes de placard bleues, un plan de travail en béton, une crédence en carrelage métro, un électroménager en acier inoxydable, parquet en bambou, îlot et un plan de travail marron.
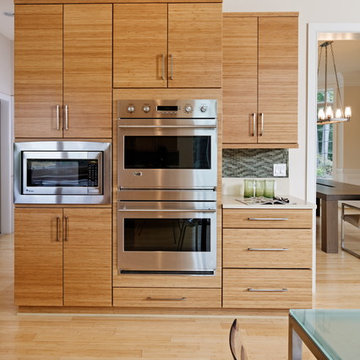
Réalisation d'une cuisine design en bois clair avec un placard à porte plane, un plan de travail en surface solide, une crédence verte, une crédence en carreau briquette, un électroménager en acier inoxydable, parquet en bambou, îlot, un sol beige et un plan de travail blanc.

Aaron Lietz Photography
Exemple d'une cuisine ouverte asiatique en L et bois foncé avec un évier 1 bac, un placard à porte plane, un plan de travail en béton, une crédence grise, un électroménager en acier inoxydable, parquet en bambou et îlot.
Exemple d'une cuisine ouverte asiatique en L et bois foncé avec un évier 1 bac, un placard à porte plane, un plan de travail en béton, une crédence grise, un électroménager en acier inoxydable, parquet en bambou et îlot.

Cette image montre une grande cuisine américaine minimaliste avec un évier 2 bacs, un placard à porte plane, des portes de placard grises, un plan de travail en béton, une crédence noire, une crédence en feuille de verre, un électroménager en acier inoxydable, parquet en bambou et îlot.
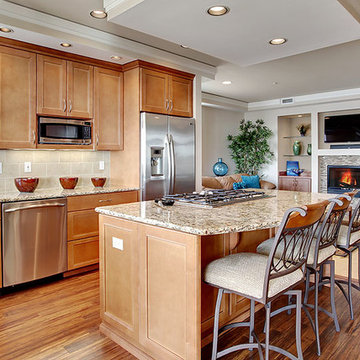
Custom cabinets made by Kitchen Plus. Maple wood with a hazelnut stain. Giallo Santa Cecilia granite countertops with a bricklay porcelain tile backsplash. Bamboo wood flooring.

Inspiration pour une cuisine ouverte design en U et bois clair de taille moyenne avec un évier de ferme, un placard à porte plane, un plan de travail en quartz modifié, une crédence verte, une crédence en carreau de verre, un électroménager en acier inoxydable, parquet en bambou et îlot.
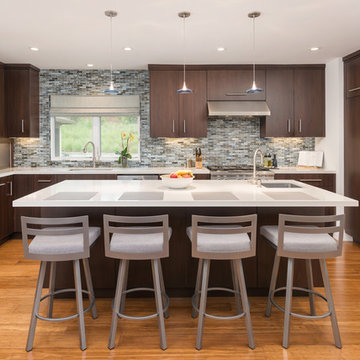
This small Ranch Style house was gutted and completely renovated and opened up to produce a truly indoor-outdoor experience. Panoramic Doors were essential to that end. Most of the house, including what was previously an enclosed Kitchen, now share the views out to the private rear yard and garden.
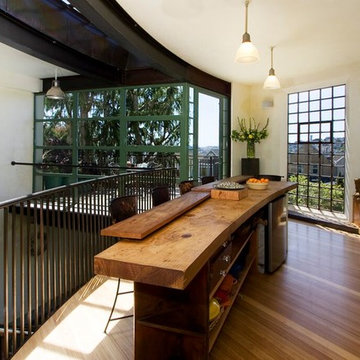
Inspiration pour une cuisine américaine linéaire design de taille moyenne avec un plan de travail en bois, un électroménager blanc, îlot, un évier encastré, un placard à porte plane, parquet en bambou et un sol marron.

The natural wood tones in this craftsman kitchen are balanced by the cool grey countertops, and are tied together by the quiet tones in the backsplash. The square pendant lighting gives this kitchen a modern feel and echoes the craftsman motif. Deeper closed cabinets on one side of the kitchen hide a washer dryer, broom closet, and pantry supplies.
Photos by- Michele Lee Willson

This kitchen is central to the home, but is elevated above the surrounding spaces so that sight lines to the exterior are maximized. This also brings in loads of natural daylight. This custom home was designed and built by Meadowlark Design+Build in Ann Arbor, Michigan.
Photography by Dana Hoff Photography
Idées déco de cuisines avec parquet en bambou et îlots
1