Idées déco de cuisines avec une crédence en dalle de pierre et machine à laver
Trier par :
Budget
Trier par:Populaires du jour
1 - 18 sur 18 photos
1 sur 3
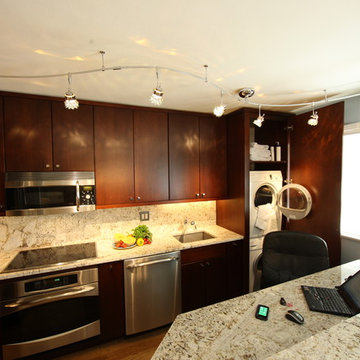
Aménagement d'une petite cuisine ouverte parallèle contemporaine en bois foncé avec un évier encastré, un placard à porte plane, un plan de travail en granite, une crédence multicolore, une crédence en dalle de pierre, parquet clair et machine à laver.

Idée de décoration pour une cuisine parallèle design avec un évier encastré, un placard à porte plane, des portes de placard bleues, une crédence grise, une crédence en dalle de pierre, un électroménager en acier inoxydable, un sol en carrelage de porcelaine, îlot, un sol gris, un plan de travail blanc et machine à laver.

Bar area is designed with large bookshelf storage for display of favorite are pieces and books. Bar storage is mainly located on wall cabinets with the base composed of two wine coolers. Wall cabinets have puck under cabinet lighting to illuminate the beautiful verde vecchio granite stone slab. Cabinets go to the ceiling and are finished off with a small crown treatment. The utility room was designed by surrounding the stacked washer and dryer and adding a thin, tall cabinet to the side for storage.
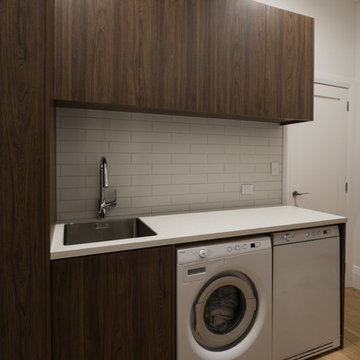
Laundry
Mark Scowen Photography
Aménagement d'une grande cuisine américaine linéaire contemporaine en bois foncé avec un évier 2 bacs, un placard à porte plane, un plan de travail en surface solide, une crédence grise, une crédence en dalle de pierre, un électroménager en acier inoxydable, parquet clair, îlot, un sol marron, un plan de travail gris et machine à laver.
Aménagement d'une grande cuisine américaine linéaire contemporaine en bois foncé avec un évier 2 bacs, un placard à porte plane, un plan de travail en surface solide, une crédence grise, une crédence en dalle de pierre, un électroménager en acier inoxydable, parquet clair, îlot, un sol marron, un plan de travail gris et machine à laver.
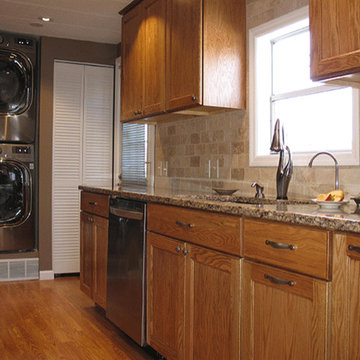
Terri J. Garofalo
Idées déco pour une petite cuisine parallèle classique en bois clair avec un évier encastré, un placard avec porte à panneau encastré, un plan de travail en quartz modifié, une crédence beige, une crédence en dalle de pierre, un électroménager en acier inoxydable, parquet clair, aucun îlot et machine à laver.
Idées déco pour une petite cuisine parallèle classique en bois clair avec un évier encastré, un placard avec porte à panneau encastré, un plan de travail en quartz modifié, une crédence beige, une crédence en dalle de pierre, un électroménager en acier inoxydable, parquet clair, aucun îlot et machine à laver.
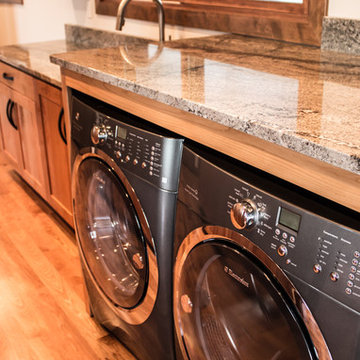
You wouldn't believe this was the same space if you had seen the 'before'. We opened an interior wall, and reconfigured the space to maximize both cooking function and family gathering.
Cabinetry is Alder with a natural finish. Floors are finish-in-place Hickory (solid) with a light/medium stain. Counter tops are granite.
This is just one part of this whole-house renovation. The interior was stripped to bare framing with all new electrical, plumbing, mechanical and then all the finishes as well.
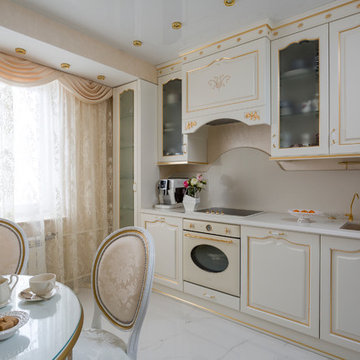
Весь интерьер выполнен в светлых тонах, каждый элемент дополняет друг друга, так мраморные подоконники на кухне идеально сочетаются с изящной столешницей и молочного цвета мебелью. Автор проекта: Уфимцева Анастасия.
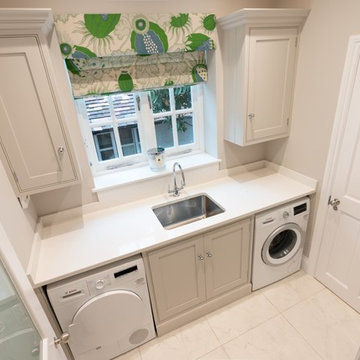
This Classic Shaker style kitchen features our handmade cabinetry and door/drawer fronts. There are bespoke storage solutions combined with an overall made to measure design and build. We also included a TV cabinet & dresser which break up the design of the room nicely in a blue colour.
The paint used is the Cornforth white and Stiffkey Blue - both by Farrow & Ball.
We supplied and installed the Sub-Zero Wolf appliances which include a 914mm Built-in Refrigerator/Freezer and a 1524mm Duel Fuel Range Cooker.
A bespoke Westin Stainless Steel extrator is fitted into the custom hood. Shaws double belfast sink and Perrin & Rowe taps.
Photography | springerdigital
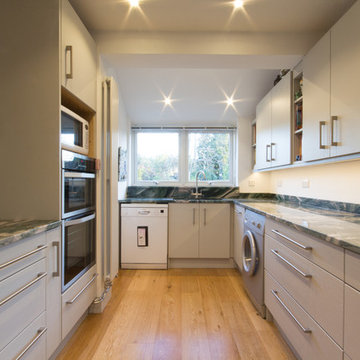
David Aldrich
Cette photo montre une cuisine encastrable moderne en U fermée et de taille moyenne avec un évier posé, un placard à porte plane, des portes de placard grises, un plan de travail en granite, une crédence verte, une crédence en dalle de pierre, un sol en bois brun, aucun îlot et machine à laver.
Cette photo montre une cuisine encastrable moderne en U fermée et de taille moyenne avec un évier posé, un placard à porte plane, des portes de placard grises, un plan de travail en granite, une crédence verte, une crédence en dalle de pierre, un sol en bois brun, aucun îlot et machine à laver.
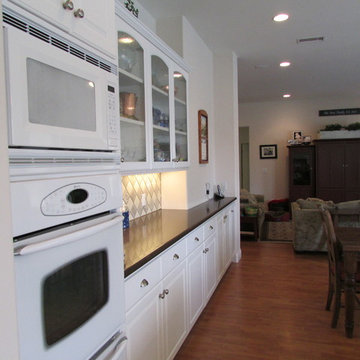
Open kitchen space with easy access to living area. Beautiful white cabinets and wood floors.
Réalisation d'une cuisine américaine tradition en U de taille moyenne avec un évier posé, un placard à porte plane, des portes de placard blanches, un plan de travail en granite, une crédence noire, une crédence en dalle de pierre, un électroménager noir, parquet clair, îlot et machine à laver.
Réalisation d'une cuisine américaine tradition en U de taille moyenne avec un évier posé, un placard à porte plane, des portes de placard blanches, un plan de travail en granite, une crédence noire, une crédence en dalle de pierre, un électroménager noir, parquet clair, îlot et machine à laver.
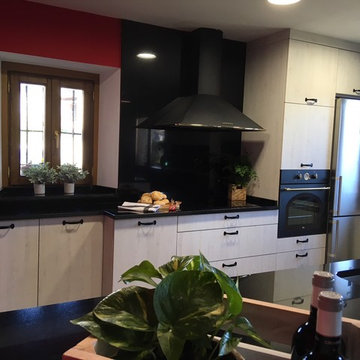
Réalisation d'une grande cuisine américaine linéaire champêtre en bois clair avec un évier encastré, un placard à porte plane, un plan de travail en granite, une crédence noire, une crédence en dalle de pierre, un électroménager noir, un sol en carrelage de céramique, îlot, un sol marron et machine à laver.
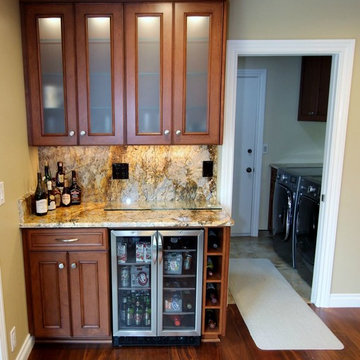
This beautiful contemporary kitchen was built with Design & built with our custom cabinets manufactured right in our Anaheim Factory in Orange County. Alex Tabrizi CKD, GC came up with the original layout. You can see more projects on our website by going here: http://www.apluskitchen.com/portfolio.html
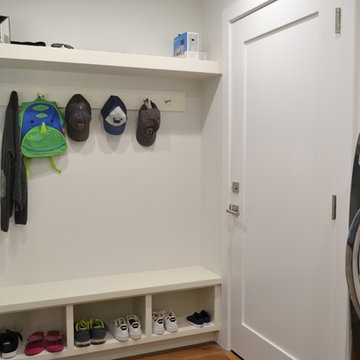
This fully remodeled house resulted in a dramatic kitchen.
Idées déco pour une grande cuisine ouverte encastrable classique en L avec un évier encastré, un placard à porte shaker, des portes de placard blanches, un plan de travail en quartz, une crédence grise, une crédence en dalle de pierre, un sol en bois brun, îlot, un sol marron, un plan de travail gris et machine à laver.
Idées déco pour une grande cuisine ouverte encastrable classique en L avec un évier encastré, un placard à porte shaker, des portes de placard blanches, un plan de travail en quartz, une crédence grise, une crédence en dalle de pierre, un sol en bois brun, îlot, un sol marron, un plan de travail gris et machine à laver.
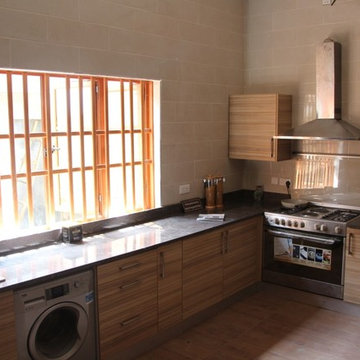
Obiora Obi
Idée de décoration pour une cuisine design en U et bois clair fermée avec un évier 2 bacs, un placard avec porte à panneau surélevé, un plan de travail en granite, une crédence noire, une crédence en dalle de pierre, un électroménager en acier inoxydable, carreaux de ciment au sol, aucun îlot, un sol marron et machine à laver.
Idée de décoration pour une cuisine design en U et bois clair fermée avec un évier 2 bacs, un placard avec porte à panneau surélevé, un plan de travail en granite, une crédence noire, une crédence en dalle de pierre, un électroménager en acier inoxydable, carreaux de ciment au sol, aucun îlot, un sol marron et machine à laver.
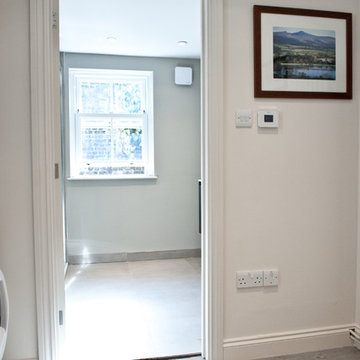
Battersea Builders were instructed to undertake a complete renovation of this period family home from top to bottom> The result is a contemporary house with classic colour scheme, beautiful interior styling, and timeless fixtures and fittings.
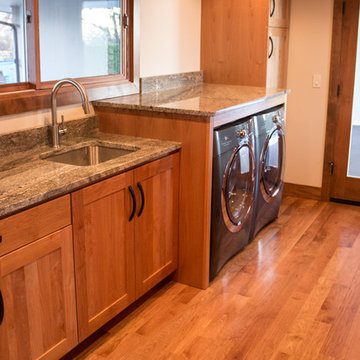
You wouldn't believe this was the same space if you had seen the 'before'. We opened an interior wall, and reconfigured the space to maximize both cooking function and family gathering.
Cabinetry is Alder with a natural finish. Floors are finish-in-place Hickory (solid) with a light/medium stain. Counter tops are granite.
This is just one part of this whole-house renovation. The interior was stripped to bare framing with all new electrical, plumbing, mechanical and then all the finishes as well.
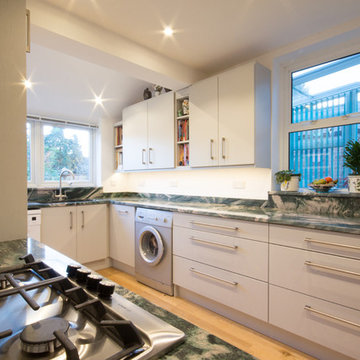
David Aldrich
Cette photo montre une cuisine encastrable moderne en U fermée et de taille moyenne avec un évier posé, un placard à porte plane, des portes de placard grises, un plan de travail en granite, une crédence verte, une crédence en dalle de pierre, un sol en bois brun, aucun îlot et machine à laver.
Cette photo montre une cuisine encastrable moderne en U fermée et de taille moyenne avec un évier posé, un placard à porte plane, des portes de placard grises, un plan de travail en granite, une crédence verte, une crédence en dalle de pierre, un sol en bois brun, aucun îlot et machine à laver.
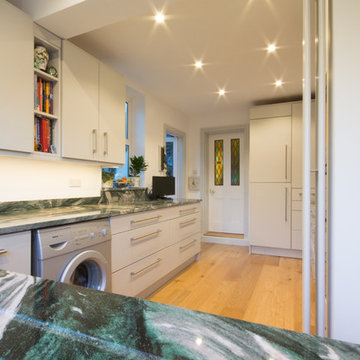
David Aldrich
Inspiration pour une cuisine encastrable minimaliste en U fermée et de taille moyenne avec un évier posé, un placard à porte plane, des portes de placard grises, un plan de travail en granite, une crédence verte, une crédence en dalle de pierre, un sol en bois brun, aucun îlot et machine à laver.
Inspiration pour une cuisine encastrable minimaliste en U fermée et de taille moyenne avec un évier posé, un placard à porte plane, des portes de placard grises, un plan de travail en granite, une crédence verte, une crédence en dalle de pierre, un sol en bois brun, aucun îlot et machine à laver.
Idées déco de cuisines avec une crédence en dalle de pierre et machine à laver
1