Idées déco de cuisines avec machine à laver
Trier par :
Budget
Trier par:Populaires du jour
1 - 20 sur 109 photos
1 sur 3

Interior Kitchen and washer/dryer closet, paneled refrigerator
wine refrigerator
Michael J. Lee Photography
Exemple d'une grande cuisine américaine bord de mer en bois brun avec un évier de ferme, un placard à porte plane, plan de travail en marbre, une crédence beige, une crédence en carreau de verre, un électroménager en acier inoxydable, un sol en bois brun, aucun îlot, un plan de travail beige et machine à laver.
Exemple d'une grande cuisine américaine bord de mer en bois brun avec un évier de ferme, un placard à porte plane, plan de travail en marbre, une crédence beige, une crédence en carreau de verre, un électroménager en acier inoxydable, un sol en bois brun, aucun îlot, un plan de travail beige et machine à laver.

Tapisserie brique Terra Cotta : 4 MURS.
Mur Terra Cotta : FARROW AND BALL.
Cuisine : HOWDENS.
Luminaire : LEROY MERLIN.
Ameublement : IKEA.
Aménagement d'une cuisine américaine linéaire et beige et blanche industrielle en bois brun de taille moyenne avec un sol beige, un plafond à caissons, un évier encastré, un placard à porte affleurante, un plan de travail en bois, une crédence blanche, une crédence en carrelage métro, un électroménager blanc, sol en stratifié, îlot, un plan de travail beige et machine à laver.
Aménagement d'une cuisine américaine linéaire et beige et blanche industrielle en bois brun de taille moyenne avec un sol beige, un plafond à caissons, un évier encastré, un placard à porte affleurante, un plan de travail en bois, une crédence blanche, une crédence en carrelage métro, un électroménager blanc, sol en stratifié, îlot, un plan de travail beige et machine à laver.
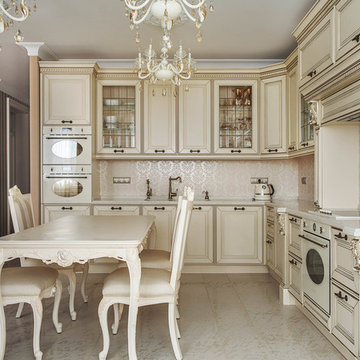
Сергей Красюк
Aménagement d'une cuisine classique de taille moyenne avec machine à laver.
Aménagement d'une cuisine classique de taille moyenne avec machine à laver.

We developed a new, more functional floor plan by removing the wall between the kitchen and laundry room. All walls in the new kitchen space were taken down to their studs. New plumbing, electrical, and lighting were installed and a new gas line was relocated. The exterior laundry room door was changed to a window. All new energy saving windows were installed. A new tankless, energy efficient water heater replaced the old one, which was installed, more appropriately on an exterior wall.
We installed the new sink and faucet under the windows but moved the range to the west end wall. In working with the existing exterior and interior door locations, we placed the microwave/oven combination on the wall between these doors. At the dining room doorway, the new 42” refrigerator begins the run of tall storage with a pantry. As you turn the corner, the new washer and dryer are now situated under new upper cabinets. Seating is provided at the end of the granite counter in front of the window to maximize and create an efficient work space.
The finishes were chosen to add color and keep the design in the same time period as the house. Custom colored ceramic tiles at the range wall reflect the homeowner’s love of flowers: these are complimented with the tile back splash that continues along the length of peacock green granite. The cork floor was chosen to blend with the adjacent oak floors and provide a comfortable surface throughout the year. The white shaker style cabinets provide a neutral background to compliment the new finishes and the owner’s decorative pieces which show nicely behind the seed-glass cabinet doors. Task lighting was installed under the cabinets and recessed LED lights were placed for function in the ceiling. The owner’s antique lights were installed over the sink area to reflect her interest in antiques.
An outdated, small and difficult kitchen and laundry room were made into a beautiful and functional space that will provide many years of service and enjoyment to this family in their home.
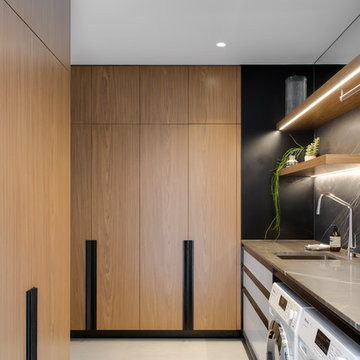
The walk in laundry features a large work surface, under bench appliances, under shelf task lighting and tall storage for utilities and bulk goods. The timber shelves and cabinets are a lovely detail adding warmth to the space.
Image: Nicole England

Adaptable kitchen - Photo by Keiren
Cette photo montre une petite cuisine américaine parallèle chic avec un évier 2 bacs, un placard à porte plane, des portes de placard blanches, un plan de travail en surface solide, une crédence verte, une crédence en feuille de verre, un électroménager en acier inoxydable, un sol en vinyl, aucun îlot et machine à laver.
Cette photo montre une petite cuisine américaine parallèle chic avec un évier 2 bacs, un placard à porte plane, des portes de placard blanches, un plan de travail en surface solide, une crédence verte, une crédence en feuille de verre, un électroménager en acier inoxydable, un sol en vinyl, aucun îlot et machine à laver.
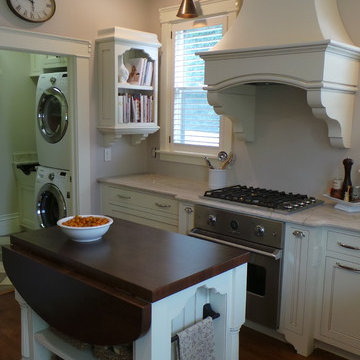
Roman Stoll / Barb Rueter Design / Stoll's Woodworking
Cette photo montre une arrière-cuisine nature en U et bois clair de taille moyenne avec un évier encastré, un placard à porte affleurante, un plan de travail en granite, une crédence beige, une crédence en céramique, un électroménager en acier inoxydable, parquet foncé, îlot et machine à laver.
Cette photo montre une arrière-cuisine nature en U et bois clair de taille moyenne avec un évier encastré, un placard à porte affleurante, un plan de travail en granite, une crédence beige, une crédence en céramique, un électroménager en acier inoxydable, parquet foncé, îlot et machine à laver.
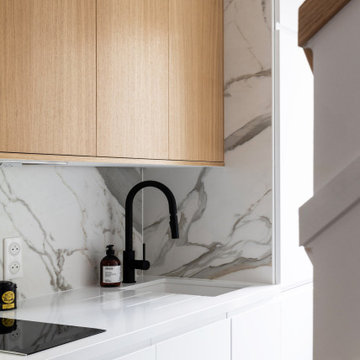
Cet appartement de 45m² typiquement parisien se caractérise par une disposition en étoile où l’ensemble des volumes se parent de lumière naturelle. Entre essences de bois et marbre, les matériaux nobles y sont à l’honneur afin de créer un intérieur esthétique et fonctionnel.
De nombreux agencements sur mesure viennent organiser les espaces : Dans la pièce de vie, la musique prend une place centrale où platines et collection de vinyles créent le lien entre le salon et la salle à manger. La chambre s’est quant à elle vu reconfigurée avec un accès direct à la salle d’eau devenue attenante, sans oublier le grand linéaire dressing en faisant un espace optimisé et épuré.
Une rénovation complète intemporelle et sophistiquée pour ce grand deux pièces !

Idées déco pour une petite cuisine moderne en bois clair et L fermée avec un évier 1 bac, un placard à porte plane, un plan de travail en quartz modifié, une crédence blanche, une crédence en céramique, un électroménager en acier inoxydable, parquet clair, îlot, un sol marron et machine à laver.

This scullery kitchen is located near the garage entrance to the home and the utility room. It is one of two kitchens in the home. The more formal entertaining kitchen is open to the formal living area. This kitchen provides an area for the bulk of the cooking and dish washing. It can also serve as a staging area for caterers when needed.
Counters: Viatera by LG - Minuet
Brick Back Splash and Floor: General Shale, Culpepper brick veneer
Light Fixture/Pot Rack: Troy - Brunswick, F3798, Aged Pewter finish
Cabinets, Shelves, Island Counter: Grandeur Cellars
Shelf Brackets: Rejuvenation Hardware, Portland shelf bracket, 10"
Cabinet Hardware: Emtek, Trinity, Flat Black finish
Barn Door Hardware: Register Dixon Custom Homes
Barn Door: Register Dixon Custom Homes
Wall and Ceiling Paint: Sherwin Williams - 7015 Repose Gray
Cabinet Paint: Sherwin Williams - 7019 Gauntlet Gray
Refrigerator: Electrolux - Icon Series
Dishwasher: Bosch 500 Series Bar Handle Dishwasher
Sink: Proflo - PFUS308, single bowl, under mount, stainless
Faucet: Kohler - Bellera, K-560, pull down spray, vibrant stainless finish
Stove: Bertazzoni 36" Dual Fuel Range with 5 burners
Vent Hood: Bertazzoni Heritage Series
Tre Dunham with Fine Focus Photography
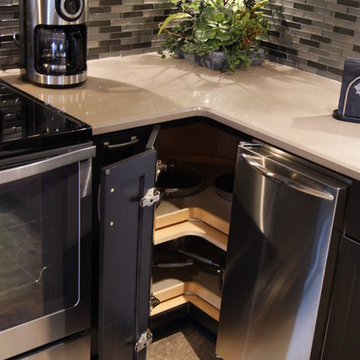
Daniel Clardy
Cette photo montre une petite cuisine américaine tendance en L avec un évier encastré, un placard à porte shaker, des portes de placard noires, un plan de travail en quartz modifié, une crédence grise, une crédence en carreau de verre, un électroménager en acier inoxydable, un sol en carrelage de céramique, îlot et machine à laver.
Cette photo montre une petite cuisine américaine tendance en L avec un évier encastré, un placard à porte shaker, des portes de placard noires, un plan de travail en quartz modifié, une crédence grise, une crédence en carreau de verre, un électroménager en acier inoxydable, un sol en carrelage de céramique, îlot et machine à laver.
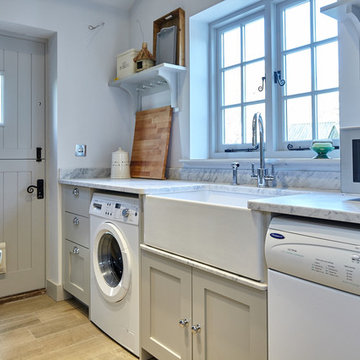
An efficient layout now provides a great place for doing the laundry.
Michael Crockett Photography
Idées déco pour une petite cuisine parallèle campagne avec un évier de ferme, un placard à porte shaker, des portes de placard grises, plan de travail en marbre, un sol en carrelage de porcelaine et machine à laver.
Idées déco pour une petite cuisine parallèle campagne avec un évier de ferme, un placard à porte shaker, des portes de placard grises, plan de travail en marbre, un sol en carrelage de porcelaine et machine à laver.
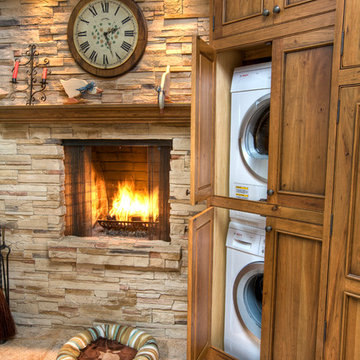
This small house needed a major kitchen upgrade, but one that would do double-duty for the homeowner. Without the square footage in the home for a true laundry room, the stacked washer and dryer had been crammed into a narrow hall adjoining the kitchen. Opening up the two spaces to each other meant a more spacious kitchen, but it also meant that the laundry machines needed to be housed and hidden within the kitchen. To make the space work for both purposes, the stacked washer and dryer are concealed behind cabinet doors but are near the bar-height table. The table can now serve as both a dining area and a place for folding when needed. However, the best thing about this remodel is that all of this function is not to the detriment of style. Gorgeous beaded-inset cabinetry in a rustic, glazed finish is just as warm and inviting as the newly re-faced fireplace.
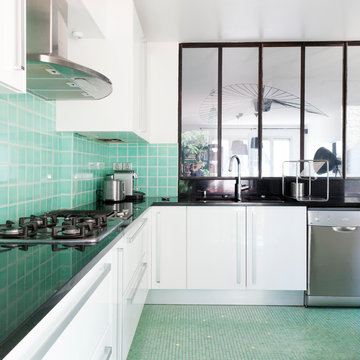
Judith Bormand Photographe
Réalisation d'une grande cuisine urbaine en L fermée avec des portes de placard blanches, une crédence verte, aucun îlot et machine à laver.
Réalisation d'une grande cuisine urbaine en L fermée avec des portes de placard blanches, une crédence verte, aucun îlot et machine à laver.
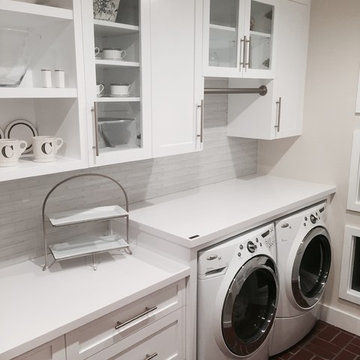
Idée de décoration pour une grande cuisine américaine linéaire tradition avec un évier posé, un placard à porte plane, des portes de placard blanches, un plan de travail en quartz modifié, une crédence blanche, une crédence en carreau de verre, un électroménager en acier inoxydable, îlot et machine à laver.
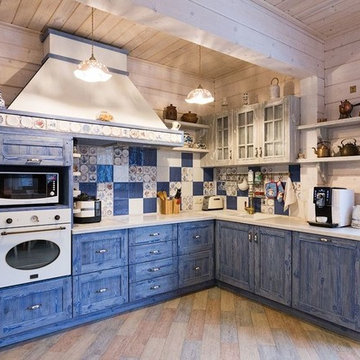
Работа над проектом началась именно с кухонной зоны - заказчица сразу сказала, что всю жизнь мечтала о синей деревянной кухне. Вдоль основной части кухни за двустворчатыми маятниковыми дверьми расположилась кладовая для кухонной утвари и припасов. Кухня выполнена по индивидуально нашему проекту из массива сосны компанией "Старина Мебель"
Ксения Розанцева,
Лариса Шатская
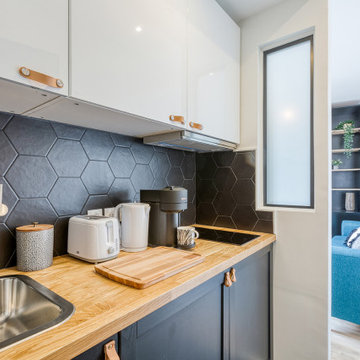
Aménagement d'une petite cuisine ouverte linéaire, encastrable et blanche et bois contemporaine avec un évier 1 bac, un placard avec porte à panneau encastré, des portes de placard blanches, un plan de travail en bois, une crédence noire, une crédence en céramique, sol en stratifié, aucun îlot, un sol marron, un plan de travail marron et machine à laver.
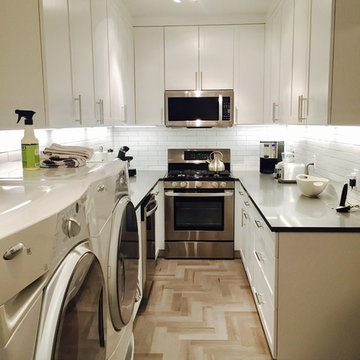
Exemple d'une petite cuisine tendance en U fermée avec un évier encastré, un placard à porte shaker, des portes de placard blanches, un plan de travail en quartz modifié, une crédence blanche, une crédence en céramique, un électroménager en acier inoxydable, un sol en carrelage de porcelaine, aucun îlot, un sol beige et machine à laver.
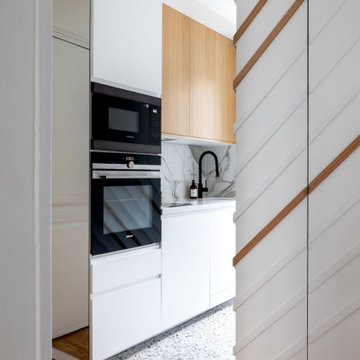
Cet appartement de 45m² typiquement parisien se caractérise par une disposition en étoile où l’ensemble des volumes se parent de lumière naturelle. Entre essences de bois et marbre, les matériaux nobles y sont à l’honneur afin de créer un intérieur esthétique et fonctionnel.
De nombreux agencements sur mesure viennent organiser les espaces : Dans la pièce de vie, la musique prend une place centrale où platines et collection de vinyles créent le lien entre le salon et la salle à manger. La chambre s’est quant à elle vu reconfigurée avec un accès direct à la salle d’eau devenue attenante, sans oublier le grand linéaire dressing en faisant un espace optimisé et épuré.
Une rénovation complète intemporelle et sophistiquée pour ce grand deux pièces !
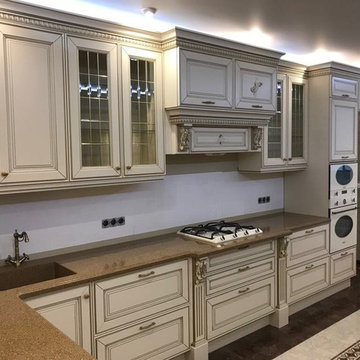
Cette photo montre une cuisine américaine chic en L avec un évier encastré, un placard avec porte à panneau surélevé, des portes de placard beiges, un plan de travail en quartz modifié, un électroménager de couleur, îlot, un plan de travail marron et machine à laver.
Idées déco de cuisines avec machine à laver
1