Idées déco de cuisines avec un évier intégré et papier peint
Trier par :
Budget
Trier par:Populaires du jour
1 - 20 sur 72 photos
1 sur 3
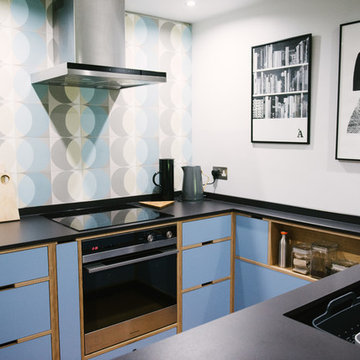
Wood & Wire: Mid Century Modern Blue Plywood Kitchen
As seen on “Best House in Town” York / BBC
www.sarahmasonphotography.co.uk/
Cette photo montre une petite cuisine rétro en U avec un placard à porte plane, des portes de placard bleues, aucun îlot, plan de travail noir, un évier intégré, une crédence bleue, un électroménager noir et papier peint.
Cette photo montre une petite cuisine rétro en U avec un placard à porte plane, des portes de placard bleues, aucun îlot, plan de travail noir, un évier intégré, une crédence bleue, un électroménager noir et papier peint.

Гостиная, совмещенная с кухней. Круглый обеденный стол для сбора гостей. На стене слева подвесные шкафы с дверцами из черного стекла, за которыми организовано дополнительное хранение.
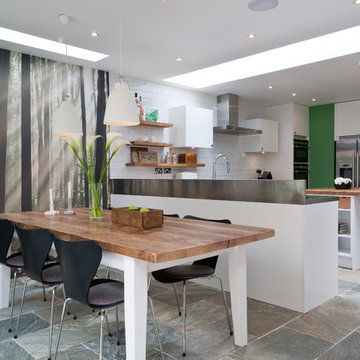
Overview
Extend off the rear of a Victorian terrace to yield an amazing family space.
The Brief
Phase II of this project for us, we were asked to extend into the side and off the rear as much as planning would allow, then create a light, sleek space for a design-driven client.
Our Solution
While wraparound extensions are ubiquitous (and the best way to enhance living space) they are never boring. Our client was driven to achieve a space people would talk about and so it’s has proved.
This scheme has been viewed hundreds of thousands of times on Houzz; we think the neat lines and bold choices make it an excellent ideas platform for those looking to create a kitchen diner with seating space and utility area.
The brief is a common one, but each client goes on to work with us on their own unique interpretation.
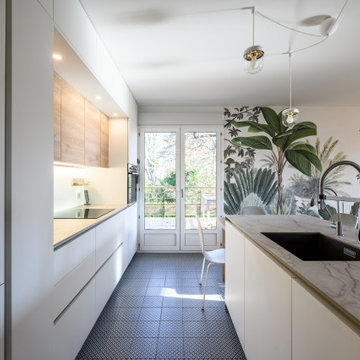
Idées déco pour une cuisine ouverte encastrable et blanche et bois contemporaine de taille moyenne avec un évier intégré, un placard à porte affleurante, des portes de placard blanches, un plan de travail en stratifié, une crédence blanche, carreaux de ciment au sol, îlot, un sol vert, un plan de travail gris et papier peint.
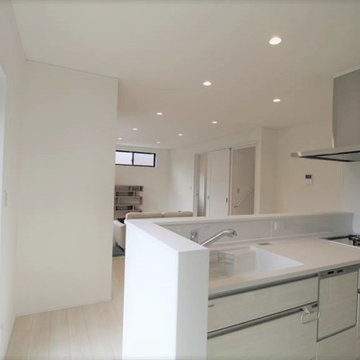
Aménagement d'une cuisine ouverte linéaire méditerranéenne avec un évier intégré, des portes de placard blanches, un plan de travail en surface solide, une crédence blanche, un électroménager blanc, un sol en contreplaqué, îlot, un sol blanc, un plan de travail blanc, un plafond en papier peint et papier peint.
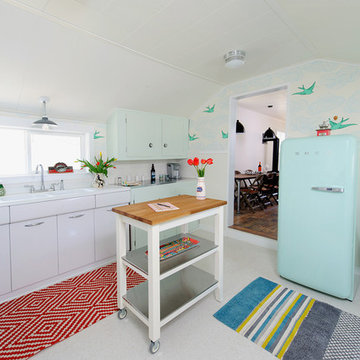
Joseph Eastburn Photography
Aménagement d'une cuisine éclectique fermée avec un évier intégré, un électroménager de couleur et papier peint.
Aménagement d'une cuisine éclectique fermée avec un évier intégré, un électroménager de couleur et papier peint.

Cesar Cucine, isola e piano in acciaio. Sulla parte opaca delle finestra Wallpaper di Fornasetti collezione Boemia.
Aménagement d'une cuisine parallèle contemporaine en inox de taille moyenne avec un évier intégré, un placard à porte plane, un plan de travail en inox, un électroménager en acier inoxydable, sol en béton ciré, îlot, un sol gris, une crédence grise, un plan de travail gris et papier peint.
Aménagement d'une cuisine parallèle contemporaine en inox de taille moyenne avec un évier intégré, un placard à porte plane, un plan de travail en inox, un électroménager en acier inoxydable, sol en béton ciré, îlot, un sol gris, une crédence grise, un plan de travail gris et papier peint.
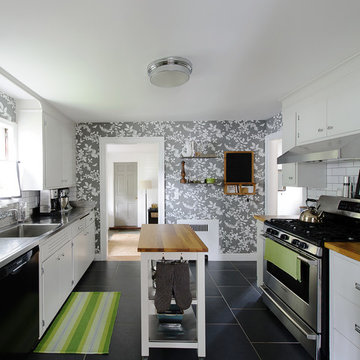
John Gillooly/PEI
Aménagement d'une cuisine classique fermée avec un évier intégré, un placard à porte plane, des portes de placard blanches, un plan de travail en inox, une crédence blanche, une crédence en carrelage métro, un électroménager en acier inoxydable et papier peint.
Aménagement d'une cuisine classique fermée avec un évier intégré, un placard à porte plane, des portes de placard blanches, un plan de travail en inox, une crédence blanche, une crédence en carrelage métro, un électroménager en acier inoxydable et papier peint.
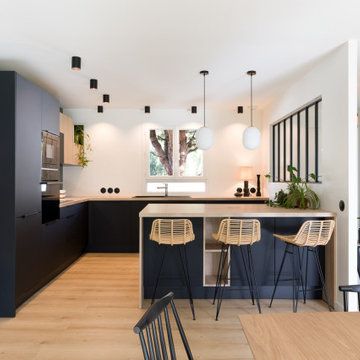
Rénovation complète d'une maison de 110 m². Redistribution de l'ensemble des pièces, doublage acoustique des cloisons. Ameublement et décoration.
Photo © Florence Quissolle / Agence FABRIQUE D'ESPACE
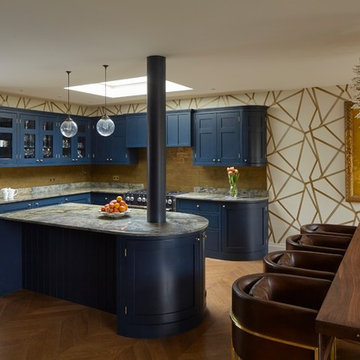
Framed Shaker kitchen with cockbeading painted in Little Greene 'Basalt'.
Worktops are Fusion Blue Granite
Splashback: Travertine tiles
Photo by Rowland Roques-O'Neil.
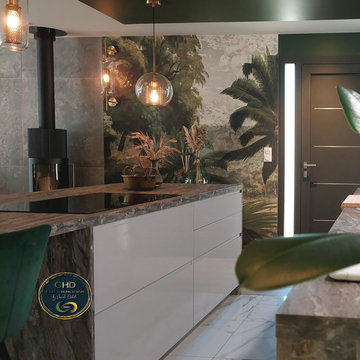
Idée de décoration pour une cuisine américaine parallèle et grise et blanche ethnique de taille moyenne avec un évier intégré, un placard avec porte à panneau encastré, des portes de placard blanches, un plan de travail en stratifié, une crédence blanche, une crédence en céramique, un électroménager noir, un sol en carrelage de céramique, îlot, un sol blanc, un plan de travail gris, un plafond décaissé et papier peint.
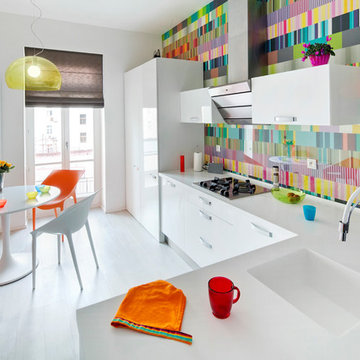
Idée de décoration pour une cuisine américaine design en L avec un évier intégré, un placard à porte plane, des portes de placard blanches, une crédence multicolore, une crédence en feuille de verre, un électroménager blanc, un sol blanc, un plan de travail blanc et papier peint.

This amazing old house was in need of something really special and by mixing a couple of antiques with modern dark Eggersmann units we have a real stand out kitchen that looks like no other we have ever done. What a joy to work with such a visionary client and on such a beautiful home.
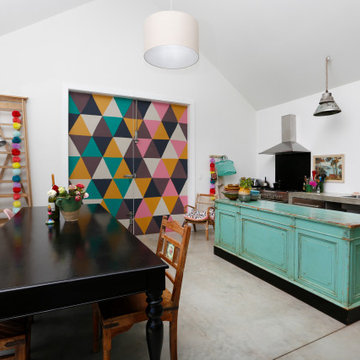
Inspiration pour une cuisine parallèle bohème avec un évier intégré, un plan de travail en béton, un électroménager en acier inoxydable, sol en béton ciré, îlot, un sol gris, un plan de travail gris, un plafond voûté et papier peint.
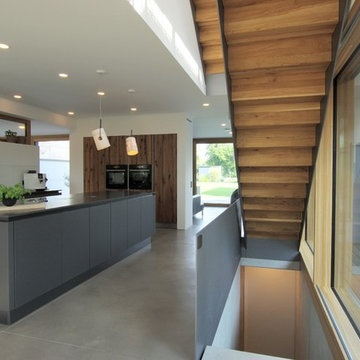
Architekten Lenzstrasse Dreizehn
Réalisation d'une cuisine ouverte design en L de taille moyenne avec un placard à porte plane, sol en béton ciré, un sol gris, un évier intégré, des portes de placard noires, un électroménager noir, 2 îlots et papier peint.
Réalisation d'une cuisine ouverte design en L de taille moyenne avec un placard à porte plane, sol en béton ciré, un sol gris, un évier intégré, des portes de placard noires, un électroménager noir, 2 îlots et papier peint.
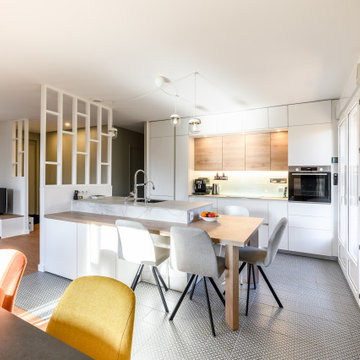
Inspiration pour une cuisine ouverte encastrable et blanche et bois design de taille moyenne avec un évier intégré, un placard à porte affleurante, des portes de placard blanches, un plan de travail en stratifié, une crédence blanche, carreaux de ciment au sol, îlot, un sol vert, un plan de travail gris et papier peint.
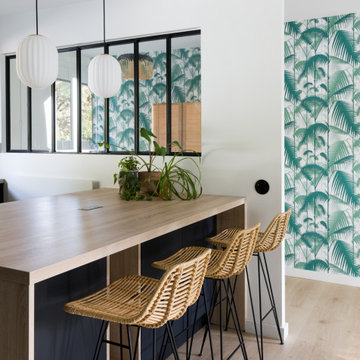
Rénovation complète d'une maison de 110 m². Redistribution de l'ensemble des pièces, doublage acoustique des cloisons. Ameublement et décoration.
Photo © Florence Quissolle / Agence FABRIQUE D'ESPACE
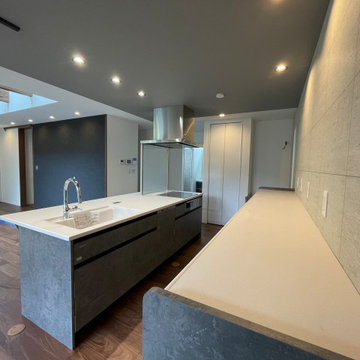
Inspiration pour une cuisine ouverte parallèle et grise et noire minimaliste de taille moyenne avec un évier intégré, un placard à porte affleurante, des portes de placard grises, un plan de travail en surface solide, un sol en contreplaqué, îlot, un sol marron, un plan de travail blanc, un plafond décaissé et papier peint.
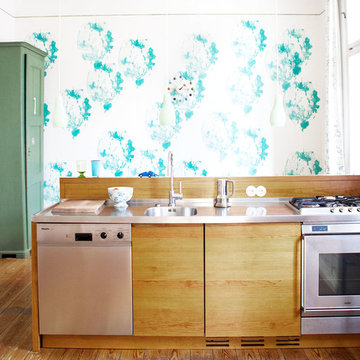
Foto: Karina Kaliwoda © 2015 Houzz
Inspiration pour une petite cuisine ouverte bohème en bois brun avec un évier intégré, un placard à porte plane, un plan de travail en inox, un électroménager en acier inoxydable, un sol en bois brun et papier peint.
Inspiration pour une petite cuisine ouverte bohème en bois brun avec un évier intégré, un placard à porte plane, un plan de travail en inox, un électroménager en acier inoxydable, un sol en bois brun et papier peint.
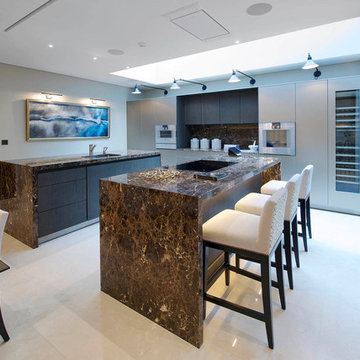
Réalisation d'une grande cuisine ouverte design avec un évier intégré, un placard à porte plane, des portes de placard marrons, plan de travail en marbre, une crédence marron, une crédence en dalle de pierre, un électroménager en acier inoxydable, un sol en marbre, 2 îlots et papier peint.
Idées déco de cuisines avec un évier intégré et papier peint
1