Idées déco de cuisines avec un sol en bois brun et papier peint
Trier par :
Budget
Trier par:Populaires du jour
1 - 20 sur 134 photos
1 sur 3

Cette image montre une cuisine américaine linéaire design avec un placard à porte plane, des portes de placard blanches, une crédence blanche, une crédence en carrelage métro, un électroménager noir, un sol en bois brun, aucun îlot, un sol marron, plan de travail noir et papier peint.
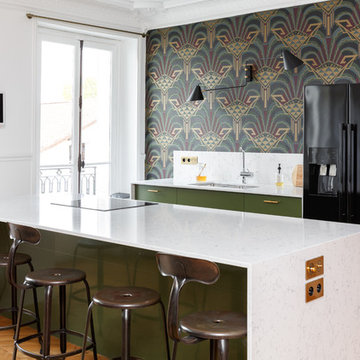
Aménagement d'une cuisine contemporaine de taille moyenne avec un évier encastré, un placard à porte plane, des portes de placards vertess, plan de travail en marbre, une crédence blanche, une crédence en marbre, un électroménager noir, îlot, un plan de travail blanc, un sol en bois brun et papier peint.
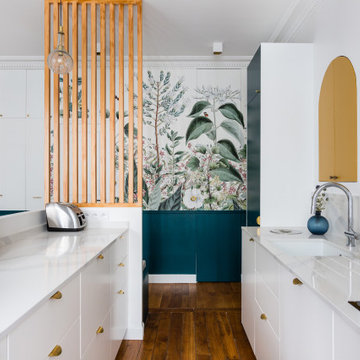
Aménagement d'une cuisine parallèle contemporaine avec un évier encastré, un placard à porte plane, des portes de placard blanches, un sol en bois brun, îlot, un sol marron, un plan de travail blanc et papier peint.

Our clients came to us wanting to update their kitchen while keeping their traditional and timeless style. They desired to open up the kitchen to the dining room and to widen doorways to make the kitchen feel less closed off from the rest of the home.
They wanted to create more functional storage and working space at the island. Other goals were to replace the sliding doors to the back deck, add mudroom storage and update lighting for a brighter, cleaner look.
We created a kitchen and dining space that brings our homeowners joy to cook, dine and spend time together in.
We installed a longer, more functional island with barstool seating in the kitchen. We added pantry cabinets with roll out shelves. We widened the doorways and opened up the wall between the kitchen and dining room.
We added cabinetry with glass display doors in the kitchen and also the dining room. We updated the lighting and replaced sliding doors to the back deck. In the mudroom, we added closed storage and a built-in bench.
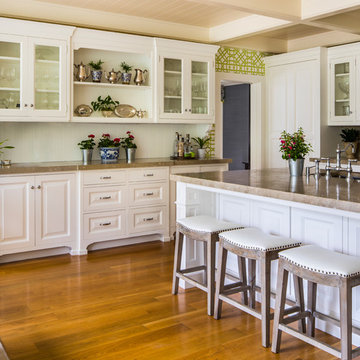
David Papazian
Cette photo montre une cuisine ouverte chic avec des portes de placard blanches, îlot, un évier encastré, un placard à porte vitrée, un sol en bois brun, un sol marron, un plan de travail marron et papier peint.
Cette photo montre une cuisine ouverte chic avec des portes de placard blanches, îlot, un évier encastré, un placard à porte vitrée, un sol en bois brun, un sol marron, un plan de travail marron et papier peint.

Cette image montre une cuisine traditionnelle en U de taille moyenne avec un placard à porte shaker, des portes de placard oranges, un électroménager en acier inoxydable, un sol en bois brun, îlot, un sol marron, plan de travail noir, un évier encastré, un plan de travail en surface solide et papier peint.
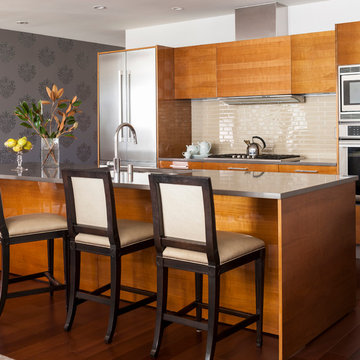
Glass tile creates depth paired with the quartz countertop.
Photo Credit: John Granen
Réalisation d'une cuisine design en bois brun de taille moyenne avec un placard à porte plane, une crédence beige, une crédence en carreau de verre, un électroménager en acier inoxydable, un sol en bois brun, îlot, un plan de travail en quartz modifié, un évier encastré et papier peint.
Réalisation d'une cuisine design en bois brun de taille moyenne avec un placard à porte plane, une crédence beige, une crédence en carreau de verre, un électroménager en acier inoxydable, un sol en bois brun, îlot, un plan de travail en quartz modifié, un évier encastré et papier peint.
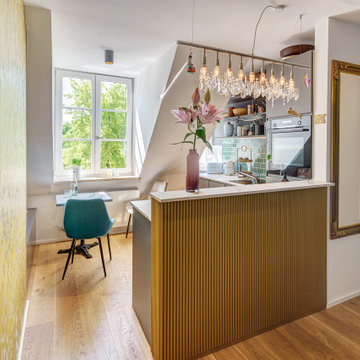
So schön mit Bauherrn die Mut zu Farbe haben!
Der Küche ist jetzt offen zum Flur und eine goldene Tresen ist der Mittelpunkt des Geschehens!
Cette photo montre une petite cuisine ouverte éclectique en L avec des portes de placard noires, un plan de travail en quartz modifié, une crédence verte, une crédence en carrelage métro, un sol en bois brun, un plan de travail blanc et papier peint.
Cette photo montre une petite cuisine ouverte éclectique en L avec des portes de placard noires, un plan de travail en quartz modifié, une crédence verte, une crédence en carrelage métro, un sol en bois brun, un plan de travail blanc et papier peint.
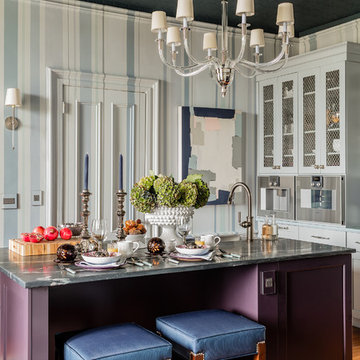
Collaboration with Dianne Aucello of Edesia Kitchen & Bath Studio.
Michael J. Lee Photography
Cette photo montre une petite cuisine chic fermée avec un évier encastré, des portes de placard violettes, un plan de travail en stéatite, un électroménager en acier inoxydable, un sol en bois brun, îlot, un sol marron, un placard à porte shaker et papier peint.
Cette photo montre une petite cuisine chic fermée avec un évier encastré, des portes de placard violettes, un plan de travail en stéatite, un électroménager en acier inoxydable, un sol en bois brun, îlot, un sol marron, un placard à porte shaker et papier peint.
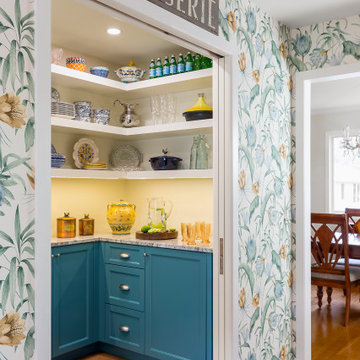
The pantry features additional work surface and task lighting. Ample open and closed storage solutions provide a place for everything, from the homeowners' beautiful china collection to small appliances and food staples.
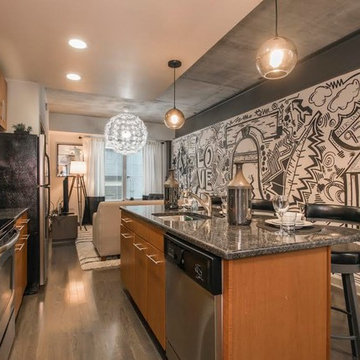
Enjoy yourself in this beautifully renovated and fully furnished property located in the middle of Rittenhouse Square. This modern city apartment has been uniquely decorated by the Remix Design team bringing in a local artist to add an urban twist to the city.

Christina Bull Photography
Idée de décoration pour une cuisine ouverte design en L avec un placard à porte plane, une crédence bleue, une crédence en feuille de verre, un électroménager en acier inoxydable, un sol en bois brun, aucun îlot et papier peint.
Idée de décoration pour une cuisine ouverte design en L avec un placard à porte plane, une crédence bleue, une crédence en feuille de verre, un électroménager en acier inoxydable, un sol en bois brun, aucun îlot et papier peint.

This amazing old house was in need of something really special and by mixing a couple of antiques with modern dark Eggersmann units we have a real stand out kitchen that looks like no other we have ever done. What a joy to work with such a visionary client and on such a beautiful home.
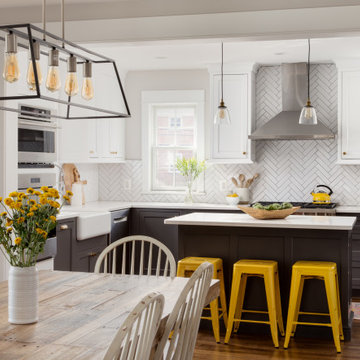
Réalisation d'une cuisine champêtre avec un évier de ferme, un placard à porte shaker, des portes de placard noires, un plan de travail en quartz modifié, une crédence blanche, un sol en bois brun, îlot, un plan de travail blanc et papier peint.
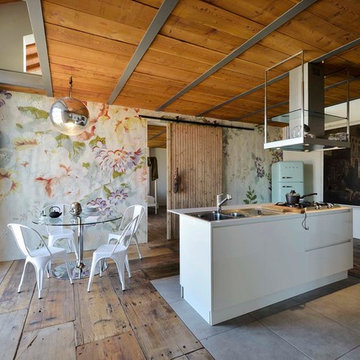
Pier Maulini
Réalisation d'une grande cuisine américaine bohème avec un évier 2 bacs, un sol en bois brun, îlot et papier peint.
Réalisation d'une grande cuisine américaine bohème avec un évier 2 bacs, un sol en bois brun, îlot et papier peint.
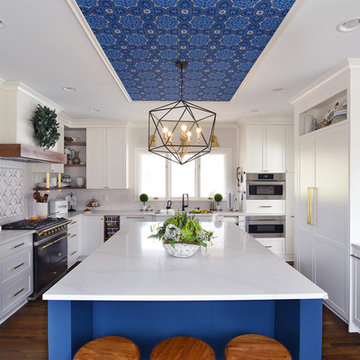
Exemple d'une cuisine américaine encastrable chic en U avec un placard à porte shaker, des portes de placard blanches, une crédence blanche, un sol en bois brun, îlot, un sol marron, un plan de travail blanc et papier peint.
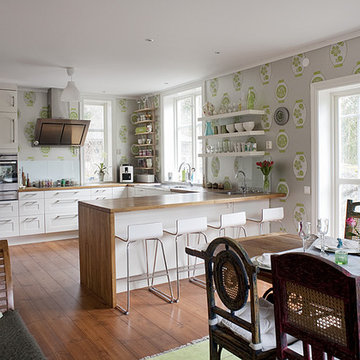
Aménagement d'une cuisine américaine éclectique en U de taille moyenne avec un plan de travail en bois, des portes de placard blanches, un électroménager en acier inoxydable, un sol en bois brun, aucun îlot, un placard avec porte à panneau encastré et papier peint.
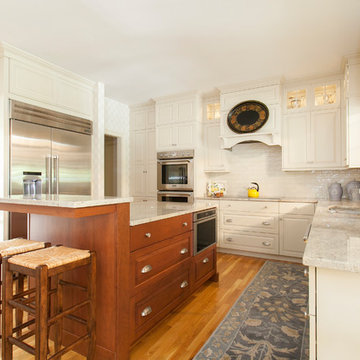
Idée de décoration pour une cuisine tradition en U avec un évier encastré, un placard avec porte à panneau surélevé, des portes de placard blanches, une crédence blanche, une crédence en carrelage métro, un sol en bois brun, îlot, un sol marron et papier peint.
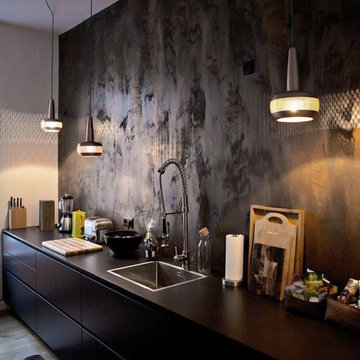
Cette image montre une cuisine linéaire design de taille moyenne avec des portes de placard noires, une crédence noire, un évier posé, un placard à porte plane, un sol en bois brun et papier peint.
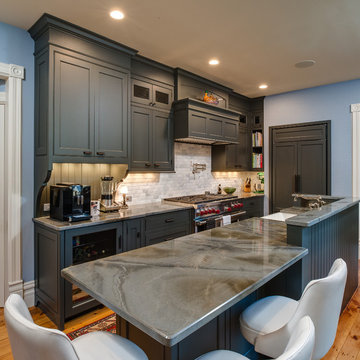
Design By: Sandra Bargiel, Suzannah Tobin and Nancy Duke.
Photos by Mike Gullon
Idée de décoration pour une grande cuisine linéaire tradition fermée avec un évier de ferme, un placard à porte affleurante, des portes de placard grises, un plan de travail en granite, une crédence grise, une crédence en carrelage de pierre, un électroménager en acier inoxydable, un sol en bois brun, îlot et papier peint.
Idée de décoration pour une grande cuisine linéaire tradition fermée avec un évier de ferme, un placard à porte affleurante, des portes de placard grises, un plan de travail en granite, une crédence grise, une crédence en carrelage de pierre, un électroménager en acier inoxydable, un sol en bois brun, îlot et papier peint.
Idées déco de cuisines avec un sol en bois brun et papier peint
1