Idées déco de cuisines avec un sol en vinyl et papier peint
Trier par :
Budget
Trier par:Populaires du jour
1 - 20 sur 25 photos
1 sur 3

A fun, small but perfectly formed kitchen with discrete but ample storage.
The decor is traditional meets pop art, with cost effective and complementary textures on the surfaces.

Николай Ковалевский
Cette photo montre une petite cuisine américaine linéaire tendance avec une crédence blanche, une crédence en feuille de verre, un électroménager blanc, un sol en vinyl, un sol marron, un placard à porte plane, des portes de placard oranges, aucun îlot et papier peint.
Cette photo montre une petite cuisine américaine linéaire tendance avec une crédence blanche, une crédence en feuille de verre, un électroménager blanc, un sol en vinyl, un sol marron, un placard à porte plane, des portes de placard oranges, aucun îlot et papier peint.
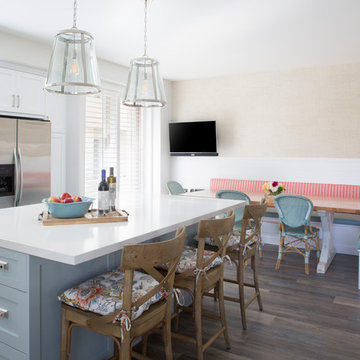
Idées déco pour une cuisine américaine bord de mer en L de taille moyenne avec un évier de ferme, un placard à porte shaker, des portes de placard blanches, un plan de travail en quartz modifié, une crédence bleue, une crédence en carreau de verre, un électroménager en acier inoxydable, un sol en vinyl, îlot et papier peint.
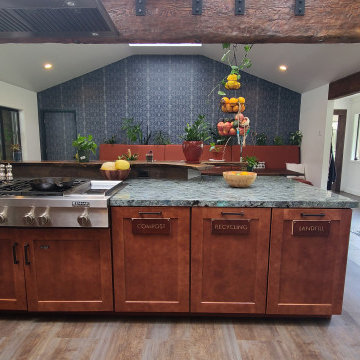
This open concept kitchen combined an existing kitchen and dining room to create an open plan kitchen to fit this large family's needs. Removing the dividing wall and adding a live edge bar top allows the entire group to cook and dine together.
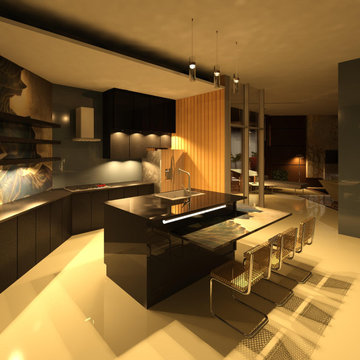
Some Mums want to have even a small table connected to the island for easy access from where the food is prepared to where her family members can eat.
That was my idea for this kitchen renovation, where we created an island with a table attached, like an eat-in kitchen.
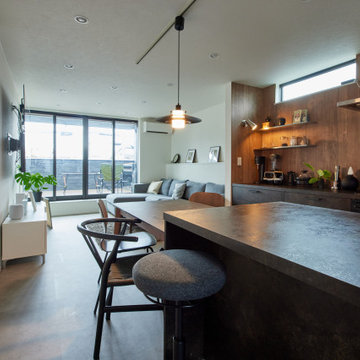
伸びやかに視線が抜けていくLDK。
開放感があります。
マットな質感でユニークな色合いのキッチン周りが浮き立って見えます。
Cette image montre une cuisine ouverte parallèle minimaliste de taille moyenne avec un placard à porte plane, des portes de placard grises, un plan de travail en surface solide, une crédence marron, un électroménager noir, un sol en vinyl, îlot, un sol gris, un plan de travail gris, un plafond en papier peint et papier peint.
Cette image montre une cuisine ouverte parallèle minimaliste de taille moyenne avec un placard à porte plane, des portes de placard grises, un plan de travail en surface solide, une crédence marron, un électroménager noir, un sol en vinyl, îlot, un sol gris, un plan de travail gris, un plafond en papier peint et papier peint.
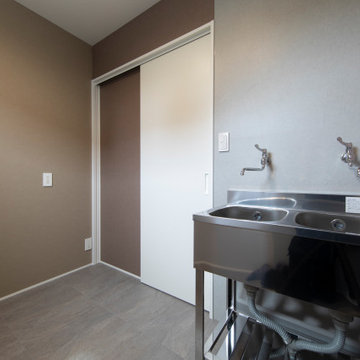
旦那様のお仕事スペース。カラフルな壁面には、SNSに載せる際、料理を壁の色に合わせながら写真を撮ることができます。
Idées déco pour une cuisine scandinave fermée avec un placard à porte affleurante, des portes de placard blanches, un sol en vinyl, îlot, un sol multicolore, un plafond en papier peint et papier peint.
Idées déco pour une cuisine scandinave fermée avec un placard à porte affleurante, des portes de placard blanches, un sol en vinyl, îlot, un sol multicolore, un plafond en papier peint et papier peint.
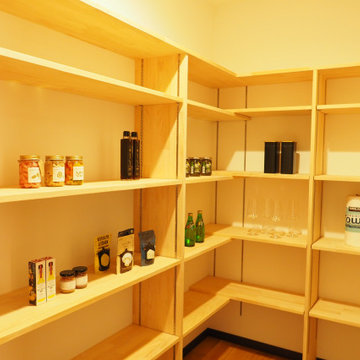
キッチンの後ろに配置したパントリー。
キッチン横から入れます。
Cette photo montre une grande cuisine ouverte linéaire asiatique avec un évier encastré, un placard à porte affleurante, des portes de placard noires, un plan de travail en inox, une crédence noire, un électroménager en acier inoxydable, un sol en vinyl, un sol gris, plan de travail noir et papier peint.
Cette photo montre une grande cuisine ouverte linéaire asiatique avec un évier encastré, un placard à porte affleurante, des portes de placard noires, un plan de travail en inox, une crédence noire, un électroménager en acier inoxydable, un sol en vinyl, un sol gris, plan de travail noir et papier peint.
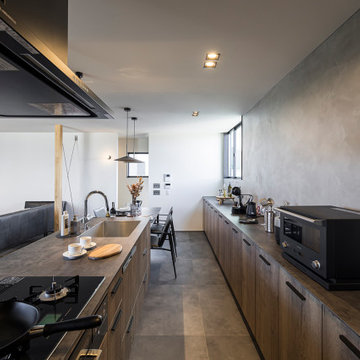
ダイニングと横並びに配置したキッチン。配膳や片づけを楽にしてくれるため、毎日の家事の負担を軽くしてくれます。たっぷりの収納力を備えるカップボードを壁一面に設置しました。
Idée de décoration pour une cuisine américaine linéaire et grise et noire urbaine en bois foncé avec un évier encastré, un placard à porte affleurante, un plan de travail en stratifié, un électroménager noir, un sol en vinyl, îlot, un sol gris, un plan de travail marron, un plafond en papier peint et papier peint.
Idée de décoration pour une cuisine américaine linéaire et grise et noire urbaine en bois foncé avec un évier encastré, un placard à porte affleurante, un plan de travail en stratifié, un électroménager noir, un sol en vinyl, îlot, un sol gris, un plan de travail marron, un plafond en papier peint et papier peint.
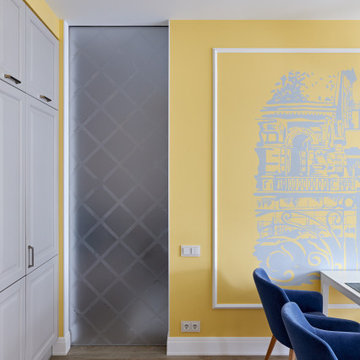
Exemple d'une grande cuisine américaine grise et blanche chic en L avec un évier encastré, un placard avec porte à panneau surélevé, des portes de placard grises, un plan de travail en quartz modifié, une crédence blanche, une crédence en céramique, un électroménager blanc, un sol en vinyl, aucun îlot, un sol gris, un plan de travail blanc, un plafond décaissé et papier peint.
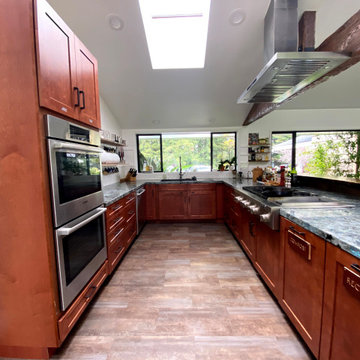
This open concept kitchen combined an existing kitchen and dining room to create an open plan kitchen to fit this large family's needs. Removing the dividing wall and adding a live edge bar top allows the entire group to cook and dine together.
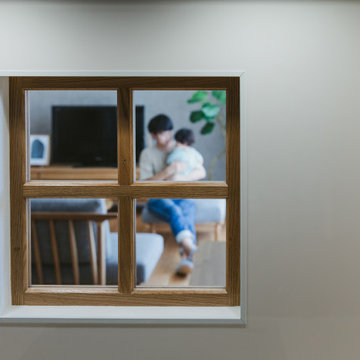
お料理をしながら、リビングの様子や、キッチン前にある造作カウンターで勉強をしているお子様の様子を見守ることが出来ます。格子窓になっているため部屋の全体の雰囲気を壊さないようになっていることもポイントです。
Cette photo montre une cuisine ouverte linéaire nature avec un évier encastré, un électroménager blanc, un sol en vinyl, aucun îlot, un sol gris, un plan de travail blanc et papier peint.
Cette photo montre une cuisine ouverte linéaire nature avec un évier encastré, un électroménager blanc, un sol en vinyl, aucun îlot, un sol gris, un plan de travail blanc et papier peint.
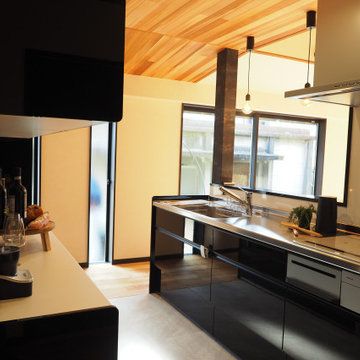
キッチンからダイニング・リビングを見渡す。
Idée de décoration pour une grande cuisine ouverte linéaire asiatique avec un évier encastré, un placard à porte affleurante, des portes de placard noires, un plan de travail en inox, une crédence noire, un électroménager en acier inoxydable, un sol en vinyl, un sol gris, plan de travail noir et papier peint.
Idée de décoration pour une grande cuisine ouverte linéaire asiatique avec un évier encastré, un placard à porte affleurante, des portes de placard noires, un plan de travail en inox, une crédence noire, un électroménager en acier inoxydable, un sol en vinyl, un sol gris, plan de travail noir et papier peint.
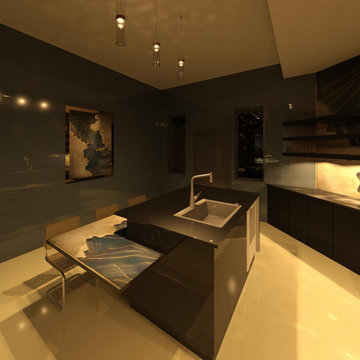
Some Mums want to have even a small table connected to the island for easy access from where the food is prepared to where her family members can eat.
That was my idea for this kitchen renovation, where we created an island with a table attached, like an eat-in kitchen.

This open concept kitchen combined an existing kitchen and dining room to create an open plan kitchen to fit this large family's needs. Removing the dividing wall and adding a live edge bar top allows the entire group to cook and dine together.
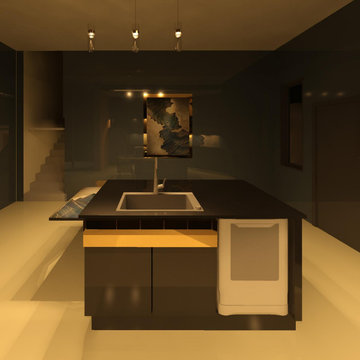
Some Mums want to have even a small table connected to the island for easy access from where the food is prepared to where her family members can eat.
That was my idea for this kitchen renovation, where we created an island with a table attached, like an eat-in kitchen.
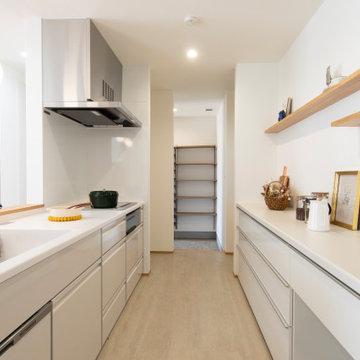
玄関から直接キッチンにアクセス可能な動線を設け、買い物帰りも片付けが楽々にしました。
キッチンの幅を広くとり、家族と並んで料理もできます。
Inspiration pour une cuisine ouverte minimaliste avec des portes de placard blanches, une crédence blanche, un électroménager blanc, un sol en vinyl, 2 îlots, un sol marron, un plan de travail blanc, un plafond en papier peint et papier peint.
Inspiration pour une cuisine ouverte minimaliste avec des portes de placard blanches, une crédence blanche, un électroménager blanc, un sol en vinyl, 2 îlots, un sol marron, un plan de travail blanc, un plafond en papier peint et papier peint.
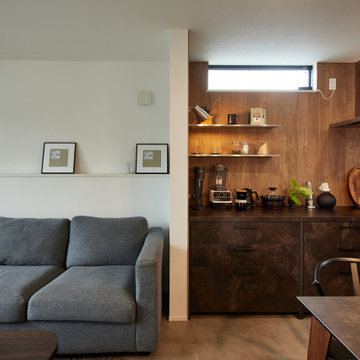
表情豊かな面材のキッチンはグラフテクト。
Ⅱ型にすることで、家事をしやすくしています。
木目の壁はキッチンパネル。
マットな木目がいい表情です。
Aménagement d'une cuisine ouverte parallèle et grise et noire moderne de taille moyenne avec un évier encastré, un placard à porte plane, des portes de placard grises, un plan de travail en surface solide, une crédence marron, un électroménager noir, un sol en vinyl, îlot, un sol gris, un plan de travail gris, un plafond en papier peint et papier peint.
Aménagement d'une cuisine ouverte parallèle et grise et noire moderne de taille moyenne avec un évier encastré, un placard à porte plane, des portes de placard grises, un plan de travail en surface solide, une crédence marron, un électroménager noir, un sol en vinyl, îlot, un sol gris, un plan de travail gris, un plafond en papier peint et papier peint.
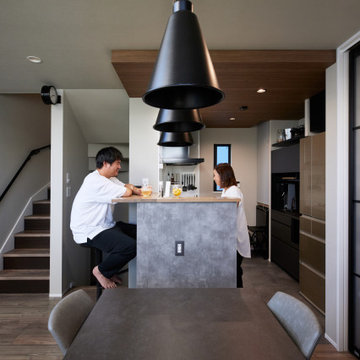
キッチンとダイニングが一直背に並んだレイアウト。
キッチンの手元隠しの壁には、お気に入りのグレー壁。
キッチンのみ木目の天井にしたのも印象的です。
御夫婦で、こんな風に暮らせる空間って魅力的です。
Réalisation d'une cuisine ouverte linéaire et grise et noire minimaliste de taille moyenne avec un évier encastré, un placard à porte plane, des portes de placard noires, un plan de travail en surface solide, une crédence blanche, un sol en vinyl, aucun îlot, un sol gris, un plan de travail blanc, un plafond en papier peint et papier peint.
Réalisation d'une cuisine ouverte linéaire et grise et noire minimaliste de taille moyenne avec un évier encastré, un placard à porte plane, des portes de placard noires, un plan de travail en surface solide, une crédence blanche, un sol en vinyl, aucun îlot, un sol gris, un plan de travail blanc, un plafond en papier peint et papier peint.
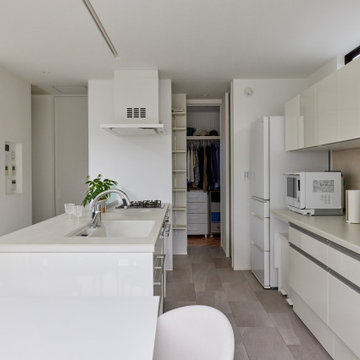
Exemple d'une cuisine ouverte linéaire moderne avec un évier encastré, un placard à porte plane, des portes de placard blanches, un plan de travail en quartz modifié, une crédence blanche, un électroménager blanc, un sol en vinyl, îlot, un sol gris, un plan de travail blanc, un plafond en papier peint et papier peint.
Idées déco de cuisines avec un sol en vinyl et papier peint
1