Idées déco de cuisines avec papier peint
Trier par :
Budget
Trier par:Populaires du jour
1 - 20 sur 33 photos
1 sur 3

Cube en chêne carbone pour intégration des réfrigérateurs, fours, lave vaisselle en hauteur et rangement salon/ dressing entrée.
Ilot en céramique métal.
Linéaire en métal laqué.

Contemporary kitchen and dining space with Nordic styling for a young family in Kensington. The kitchen is bespoke made and designed by the My-Studio team as part of our joinery offer.
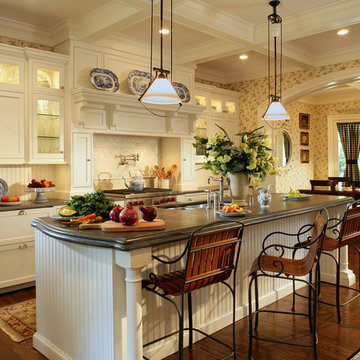
Peter Rymwid
Exemple d'une cuisine américaine parallèle et encastrable nature de taille moyenne avec un évier encastré, un placard à porte affleurante, des portes de placard blanches, un sol en bois brun et papier peint.
Exemple d'une cuisine américaine parallèle et encastrable nature de taille moyenne avec un évier encastré, un placard à porte affleurante, des portes de placard blanches, un sol en bois brun et papier peint.
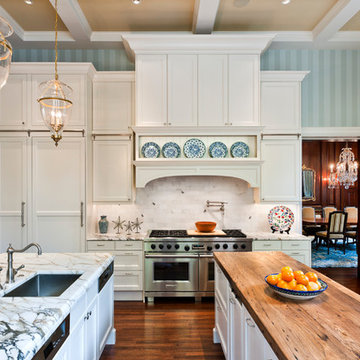
Cette image montre une cuisine américaine traditionnelle avec un évier encastré, un placard à porte shaker, des portes de placard blanches, un plan de travail en bois, une crédence blanche, une crédence en carrelage de pierre, un électroménager en acier inoxydable et papier peint.
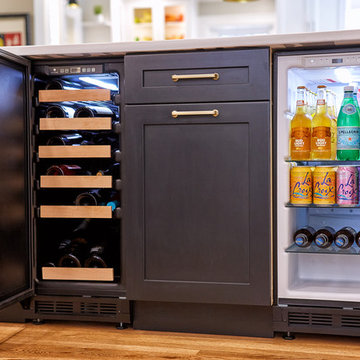
Bar with two 15" paneled beverage refrigerators, a pullout trash and drawer banks.
Exemple d'une grande cuisine chic avec des portes de placard noires, un plan de travail en quartz modifié, une crédence grise, une crédence miroir, un électroménager de couleur, îlot, un plan de travail blanc et papier peint.
Exemple d'une grande cuisine chic avec des portes de placard noires, un plan de travail en quartz modifié, une crédence grise, une crédence miroir, un électroménager de couleur, îlot, un plan de travail blanc et papier peint.
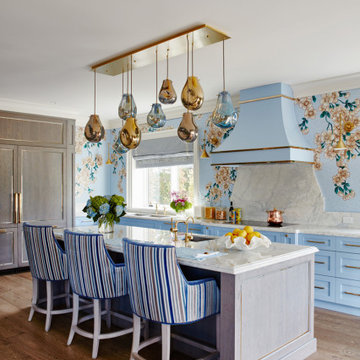
This estate is a transitional home that blends traditional architectural elements with clean-lined furniture and modern finishes. The fine balance of curved and straight lines results in an uncomplicated design that is both comfortable and relaxing while still sophisticated and refined. The red-brick exterior façade showcases windows that assure plenty of light. Once inside, the foyer features a hexagonal wood pattern with marble inlays and brass borders which opens into a bright and spacious interior with sumptuous living spaces. The neutral silvery grey base colour palette is wonderfully punctuated by variations of bold blue, from powder to robin’s egg, marine and royal. The anything but understated kitchen makes a whimsical impression, featuring marble counters and backsplashes, cherry blossom mosaic tiling, powder blue custom cabinetry and metallic finishes of silver, brass, copper and rose gold. The opulent first-floor powder room with gold-tiled mosaic mural is a visual feast.
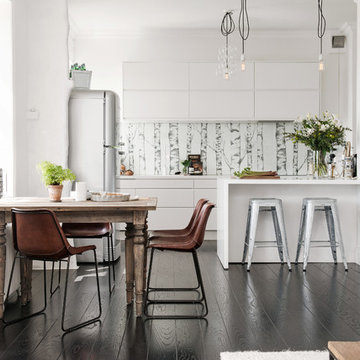
New York luckorna i vitt.
Alvhem Mäkleri & Interiör Foto: Fredrik J Karlsson
Aménagement d'une cuisine ouverte scandinave en L de taille moyenne avec un placard à porte plane, des portes de placard blanches, un électroménager en acier inoxydable, une péninsule, un plan de travail en stratifié, parquet foncé et papier peint.
Aménagement d'une cuisine ouverte scandinave en L de taille moyenne avec un placard à porte plane, des portes de placard blanches, un électroménager en acier inoxydable, une péninsule, un plan de travail en stratifié, parquet foncé et papier peint.
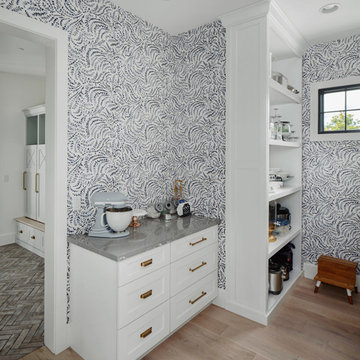
Roehner Ryan
Réalisation d'une grande arrière-cuisine champêtre avec des portes de placard blanches, un plan de travail en quartz modifié, parquet clair, un sol beige, un plan de travail gris et papier peint.
Réalisation d'une grande arrière-cuisine champêtre avec des portes de placard blanches, un plan de travail en quartz modifié, parquet clair, un sol beige, un plan de travail gris et papier peint.

Hier fertigten wir eine sehr geräumige Küche mit Kücheninsel. Die Oberflächen sind aus einem anthrazitfarbendem Anti-Fingerprint Schichtstoff (Fenix). Durch die Pocket-Türen kann die Küche ihre Ansicht wechseln und zusätzlich Arbeitsfläche bieten, während sie im geschlossenen Zustand mit den anderen Fronten eine puristische Einheit bilden. Neben hochwertigen Geräten von Bora und Miele ist ebenfalls ein Quooker-Wasserhahn installiert. Eine dünne Arbeitsplatte aus Stein ist nicht nur optisch schön, sonern auch optimal zu pflegen.
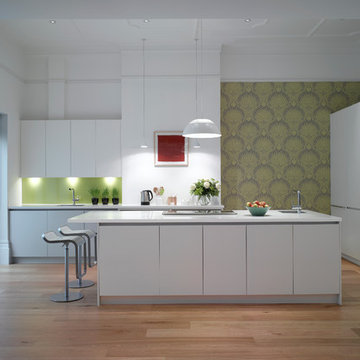
Roundhouse Urbo white matt lacquer handless kitchen with Glacier White Corian worktops and glass splashbacks colour-matched to Dulux Tarragon Glory 70YY 52/532.
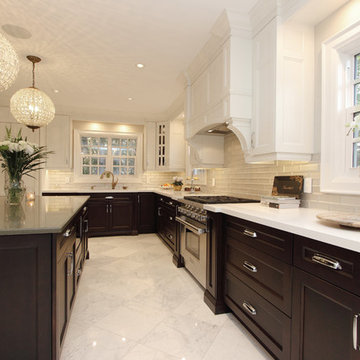
Susan Woodman
Exemple d'une grande cuisine américaine encastrable chic avec un évier encastré, un placard avec porte à panneau encastré, des portes de placard marrons, un plan de travail en quartz modifié, une crédence beige, une crédence en carreau de verre, un sol en marbre, îlot, un sol blanc, un plan de travail blanc et papier peint.
Exemple d'une grande cuisine américaine encastrable chic avec un évier encastré, un placard avec porte à panneau encastré, des portes de placard marrons, un plan de travail en quartz modifié, une crédence beige, une crédence en carreau de verre, un sol en marbre, îlot, un sol blanc, un plan de travail blanc et papier peint.
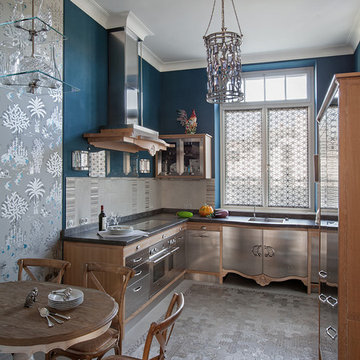
фотограф Д. Лившиц
Réalisation d'une cuisine bohème en L et inox fermée et de taille moyenne avec un placard à porte plane, une crédence grise, un électroménager en acier inoxydable, un évier encastré, une crédence en carrelage de pierre, un sol en marbre, aucun îlot et papier peint.
Réalisation d'une cuisine bohème en L et inox fermée et de taille moyenne avec un placard à porte plane, une crédence grise, un électroménager en acier inoxydable, un évier encastré, une crédence en carrelage de pierre, un sol en marbre, aucun îlot et papier peint.
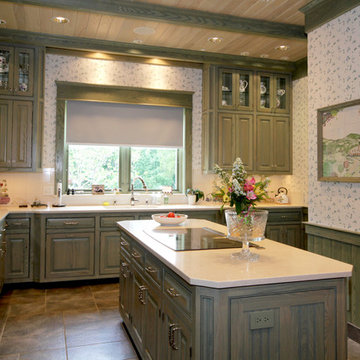
On estate acreage near Montpelier, this home was inspired by a Southern Living farmhouse vernacular design brought to the architect by the owner. With South Carolina architect, Wayne Crocker, and a Texas client, Virginia based Smith & Robertson was pre-selected as the builder and collaborated with landscape architect Buddy Spencer to create this estate quality masterpiece.
Designed by Wayne Crocker, AIA
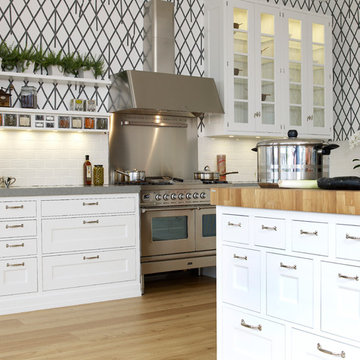
Idées déco pour une grande cuisine linéaire classique fermée avec un placard à porte vitrée, des portes de placard blanches, une crédence blanche, une crédence en carrelage métro, un électroménager en acier inoxydable, parquet clair, îlot, un plan de travail en granite et papier peint.
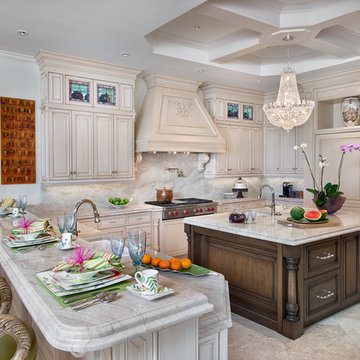
Giovanni Photography
Réalisation d'une grande cuisine encastrable méditerranéenne en U et bois clair avec un évier 2 bacs, un plan de travail en granite, une crédence beige, une crédence en dalle de pierre, un sol en marbre, îlot et papier peint.
Réalisation d'une grande cuisine encastrable méditerranéenne en U et bois clair avec un évier 2 bacs, un plan de travail en granite, une crédence beige, une crédence en dalle de pierre, un sol en marbre, îlot et papier peint.

This amazing old house was in need of something really special and by mixing a couple of antiques with modern dark Eggersmann units we have a real stand out kitchen that looks like no other we have ever done. What a joy to work with such a visionary client and on such a beautiful home.
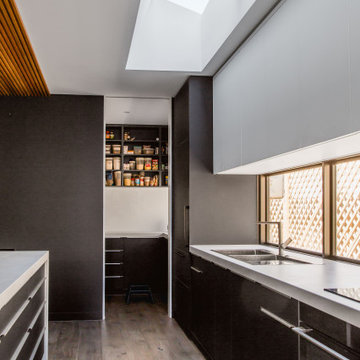
A family size kitchen with butlers pantry includes skylights for additional overhead lighting in the daytime, discreet continuous finger pulls on drawers, a pocket door to close off the pantry, integrated appliances and a feature timber panel over the island bench with integrated lighting.
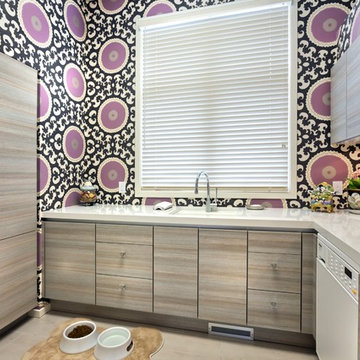
Gilbertson Photography
Aménagement d'une très grande cuisine encastrable contemporaine en bois clair et L fermée avec un évier 2 bacs, un placard à porte plane, un plan de travail en granite, une crédence blanche, une crédence en carreau de porcelaine, un sol en carrelage de porcelaine, îlot et papier peint.
Aménagement d'une très grande cuisine encastrable contemporaine en bois clair et L fermée avec un évier 2 bacs, un placard à porte plane, un plan de travail en granite, une crédence blanche, une crédence en carreau de porcelaine, un sol en carrelage de porcelaine, îlot et papier peint.
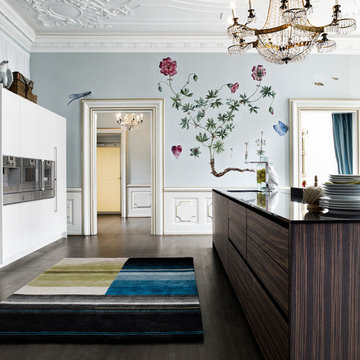
Cette image montre une grande cuisine traditionnelle avec un évier posé, un placard à porte plane, parquet foncé, un sol marron et papier peint.
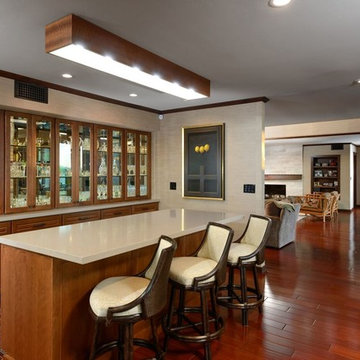
This renovation was for a couple who were world travelers and wanted to bring their collected furniture pieces from other countries into the eclectic design of their house. The style is a mix of contemporary with the façade of the house, the entryway door, the stone on the fireplace, the quartz kitchen countertops, the mosaic kitchen backsplash are in juxtaposition to the traditional kitchen cabinets, hardwood floors and style of the master bath and closet. As you enter through the handcrafted window paned door into the foyer, you look up to see the wood trimmed clearstory windows that lead to the backyard entrance. All of the shutters are remote controlled so as to make for easy opening and closing. The house became a showcase for the special pieces and the designer and clients were pleased with the result.
Photos by Rick Young
Idées déco de cuisines avec papier peint
1