Idées déco de cuisines avec un plan de travail gris et plafond verrière
Trier par :
Budget
Trier par:Populaires du jour
1 - 11 sur 11 photos

Réalisation d'une cuisine américaine linéaire design de taille moyenne avec un placard à porte plane, des portes de placard blanches, îlot, un sol gris, un plan de travail gris et plafond verrière.
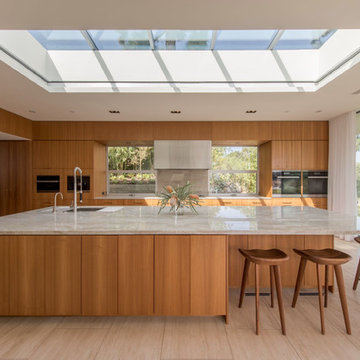
photography: francis dreis
Idées déco pour une cuisine rétro en bois brun avec un évier encastré, un placard à porte plane, fenêtre, îlot, un sol beige, un plan de travail gris et plafond verrière.
Idées déco pour une cuisine rétro en bois brun avec un évier encastré, un placard à porte plane, fenêtre, îlot, un sol beige, un plan de travail gris et plafond verrière.

This beautiful 4 storey, 19th Century home - with a coach house set to the rear - was in need of an extensive restoration and modernisation when STAC Architecture took over in 2015. The property was extended to 4,800 sq. ft. of luxury living space for the clients and their family. In the main house, a whole floor was dedicated to the master bedroom and en suite, a brand-new kitchen extension was added and the other rooms were all given a new lease of life. A new basement extension linked the original house to the coach house behind incorporating living quarters, a cinema and a wine cellar, as well as a vast amount of storage space. The coach house itself is home to a state of the art gymnasium, steam and shower room. The clients were keen to maintain as much of the Victorian detailing as possible in the modernisation and so contemporary materials were used alongside classic pieces throughout the house.
South Hill Park is situated within a conservation area and so special considerations had to be made during the planning stage. Firstly, our surveyor went to site to see if our product would be suitable, then our proposal and sample drawings were sent to the client. Once they were happy the work suited them aesthetically the proposal and drawings were sent to the conservation office for approval. Our proposal was approved and the client chose us to complete the work.
We created and fitted stunning bespoke steel windows and doors throughout the property, but the brand-new kitchen extension was where we really helped to add the ‘wow factor’ to this home. The bespoke steel double doors and screen set, installed at the rear of the property, spanned the height of the room. This Fabco feature, paired with the roof lights the clients also had installed, really helps to bring in as much natural light as possible into the kitchen.
Photography Richard Lewisohn

Cette image montre une grande cuisine américaine design avec un placard à porte plane, des portes de placard grises, plan de travail en marbre, une crédence grise, une crédence en marbre, un électroménager en acier inoxydable, îlot, un sol gris, un plan de travail gris et plafond verrière.

Cette photo montre une cuisine bicolore chic avec un évier 1 bac, des portes de placard noires, un électroménager noir, sol en béton ciré, îlot, un sol gris, un plan de travail gris et plafond verrière.
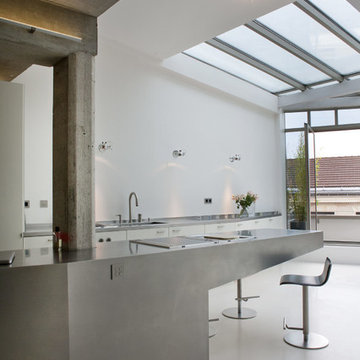
Olivier Chabaud
Cette image montre une grande cuisine ouverte parallèle et grise et blanche urbaine avec un placard à porte plane, des portes de placard blanches, îlot, un évier intégré, une crédence blanche, un électroménager en acier inoxydable, un sol beige, un plan de travail gris et plafond verrière.
Cette image montre une grande cuisine ouverte parallèle et grise et blanche urbaine avec un placard à porte plane, des portes de placard blanches, îlot, un évier intégré, une crédence blanche, un électroménager en acier inoxydable, un sol beige, un plan de travail gris et plafond verrière.
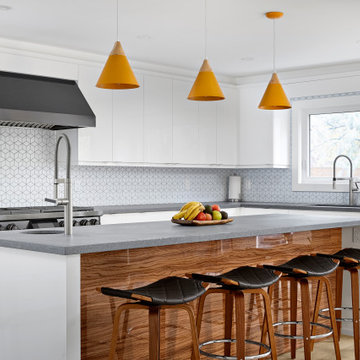
Layout and Scope of Work
We ingeniously reimagined the original layout of the house to meet the homeowner's specific requirements. This extensive scope of work includes structural modifications, additions, and optimization of existing spaces to maximize functionality and establish a seamless flow within the home. We created significant and life-changing additional space without the extra time or expense of having to go through a minor variance with the city.
The kitchen was the main focus of the renovation and included a significant floorplan reconfiguration. The larger kitchen now boasts a spacious island, complete with a bar sink, microwave drawer, wine fridge, and high-end appliances. The addition of a quartz Caesarstone rugged concrete countertop and a striking rebel-tiled fireplace in the living room further accentuates the contemporary design on the main floor. The primary suite, encompassing a bedroom, a wet-style ensuite with heated floors, and a dressing room, showcases an open-concept layout. Upstairs, we expanded the family's living options and offered private places by adding a fourth upstairs bedroom and private home office.
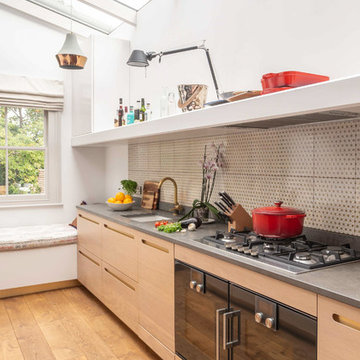
Philip Raymond Photography
Idée de décoration pour une cuisine design en bois clair avec un évier encastré, un placard à porte plane, une crédence beige, un électroménager noir, un sol en bois brun, un sol marron, un plan de travail gris et plafond verrière.
Idée de décoration pour une cuisine design en bois clair avec un évier encastré, un placard à porte plane, une crédence beige, un électroménager noir, un sol en bois brun, un sol marron, un plan de travail gris et plafond verrière.
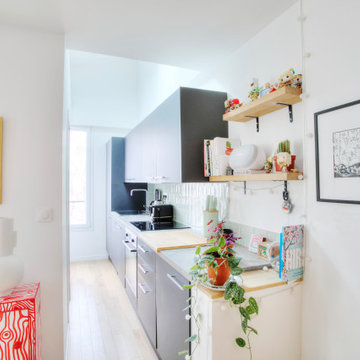
Installation d'une nouvelle cuisine
Réalisation d'une petite cuisine américaine linéaire, encastrable et noire et bois design avec un évier posé, des portes de placard noires, un plan de travail en stratifié, une crédence verte, une crédence en céramique, parquet clair, aucun îlot, un plan de travail gris et plafond verrière.
Réalisation d'une petite cuisine américaine linéaire, encastrable et noire et bois design avec un évier posé, des portes de placard noires, un plan de travail en stratifié, une crédence verte, une crédence en céramique, parquet clair, aucun îlot, un plan de travail gris et plafond verrière.
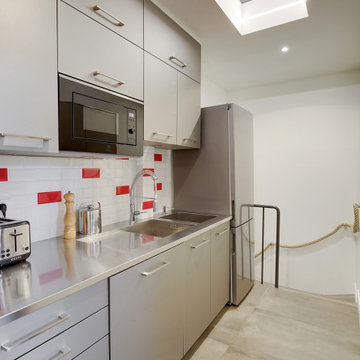
Réalisation d'une petite cuisine linéaire et grise et blanche tradition en inox fermée avec un évier intégré, un placard à porte affleurante, un plan de travail en inox, une crédence en carrelage métro, un électroménager en acier inoxydable, un sol beige, un plan de travail gris et plafond verrière.
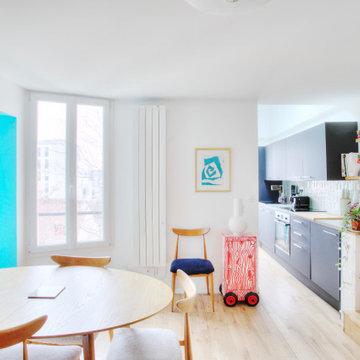
Installation d'une nouvelle cuisine
Cette image montre une petite cuisine américaine linéaire, encastrable et noire et bois design avec un évier posé, des portes de placard noires, un plan de travail en stratifié, une crédence verte, une crédence en céramique, parquet clair, aucun îlot, un plan de travail gris et plafond verrière.
Cette image montre une petite cuisine américaine linéaire, encastrable et noire et bois design avec un évier posé, des portes de placard noires, un plan de travail en stratifié, une crédence verte, une crédence en céramique, parquet clair, aucun îlot, un plan de travail gris et plafond verrière.
Idées déco de cuisines avec un plan de travail gris et plafond verrière
1