Idées déco de cuisines avec plan de travail en marbre
Trier par :
Budget
Trier par:Populaires du jour
1 - 20 sur 934 photos
1 sur 3

Exemple d'une grande cuisine américaine tendance en U avec un évier 1 bac, des portes de placard bleues, plan de travail en marbre, une crédence blanche, une crédence en marbre, carreaux de ciment au sol, îlot, un sol gris, un plan de travail blanc et un placard à porte plane.
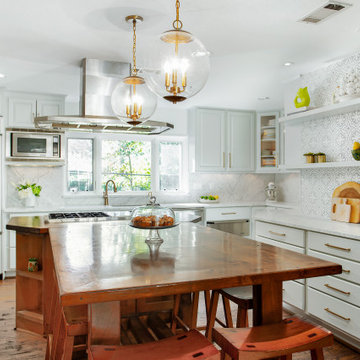
We originally remodeled this 1939 Preston Hollow home in 2004, but after 15 years it needed a bit of an aesthetic update for our homeowners. Enter our Revive process. We take a kitchen (or bathroom) where the overall layout is already functional, but it still seems to be looking dated. We bring it back to life with new colors and some materials to really amp up the look.
The homeowners wanted a "lighter and brighter" space which we achieved by painting the perimeter cabinets a crisp grey/white color and having 2cm Bianco Carrara Honed Marble counter installed on the perimeter as well as a majority of the splash. We did remove one open shelf cabinet and installed floating shelves in its place to create a fun accent wall. There we installed Handmade 8×8 Cement Tiles in Laurent Gray from Renaissance Tile.
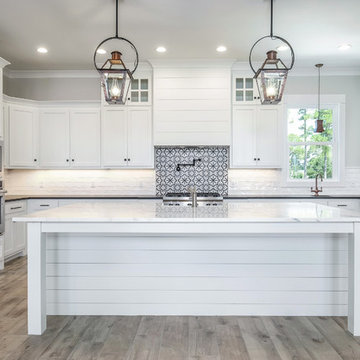
This Southern kitchen from ARK Builders effortlessly blends traditional & modern design with a crisp white palette that beautifully showcases our handcrafted copper fixtures! http://ow.ly/9abN30lwOcX
Featured: http://ow.ly/IDxo30lwOev | http://ow.ly/wnU030lwOg0
*Photos by John Hauge
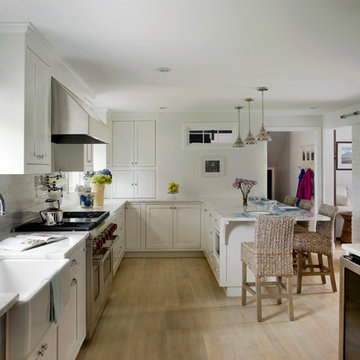
Life's A Beach...
Along the Eastern Shore of Massachusetts lies an unexpected beauty. Great Neck, Ipswich, Massachusetts, once pasture for the town’s sheep and cattle, remains a New England secret, a hidden jewel, an oasis for wildlife and beach lovers. The homeowners, long-time Ipswich residents and avid boaters, left their previous Ipswich address, longing for the Great Neck lifestyle, for the fresh salt air, the birds, the beaches and the ocean breeze; NOT for the dark, cramped kitchen that came with this house purchase. Windhill Builders was called in immediately and 3 months later, Voila’! The crisp white kitchen with clean lines, immaculate finishes and dreamy white marble were exactly what the homeowners dreamed of. The custom wine cooler & bar area, barn door and coordinating white mudroom perfected the flow for the homeowners. They love their new coastal cottage!
Photo by Eric Roth
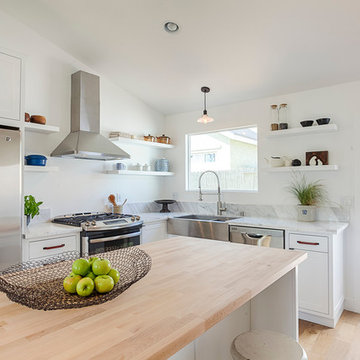
A design and build project of a California craftsman bungalow in the Silverlake section of Los Angeles,featuring bright, open kitchen and areas with light hardwood flooring, clean white counter tops, butchers block island and unique pendant chandelier lighting. Design, Construction and Staging by Carley Montgomery and Agofofu.
Photography by Eric Charles.
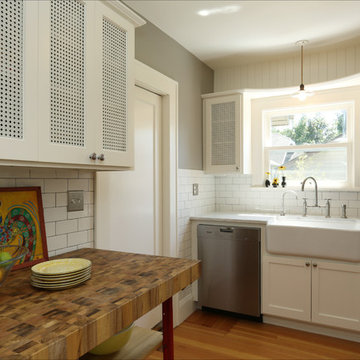
An apron front sink and mesh inset shaker cabinets add vintage style while a white on white palette keeps the look clean and bright in this compact kitchen update. Photos by Photo Art Portraits

Réalisation d'une grande cuisine américaine linéaire minimaliste avec un évier 1 bac, un placard à porte plane, des portes de placard grises, plan de travail en marbre, une crédence blanche, une crédence en marbre, un électroménager en acier inoxydable, un sol en carrelage de porcelaine, îlot, un sol gris et un plan de travail jaune.
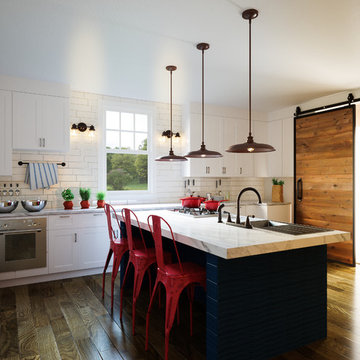
Aménagement d'une grande cuisine américaine linéaire campagne avec un évier 1 bac, un placard à porte shaker, des portes de placard blanches, plan de travail en marbre, une crédence blanche, une crédence en carrelage métro, un électroménager en acier inoxydable, parquet foncé, îlot et un sol marron.
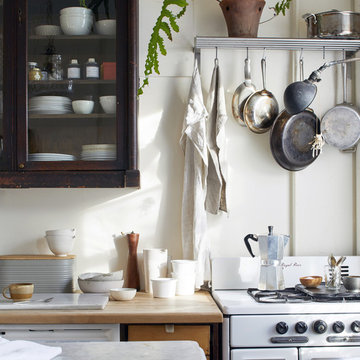
Idée de décoration pour une petite cuisine champêtre en bois foncé avec un placard à porte vitrée, plan de travail en marbre, un électroménager blanc, îlot, un plan de travail blanc et une crédence blanche.
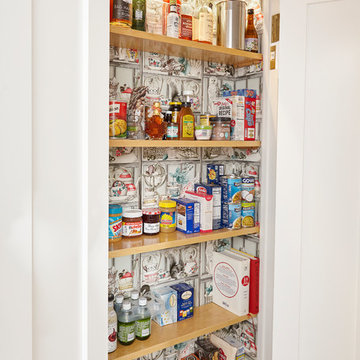
alyssa kirsten
Idées déco pour une cuisine ouverte parallèle classique de taille moyenne avec un évier encastré, un placard à porte plane, des portes de placard blanches, plan de travail en marbre, une crédence blanche, une crédence en céramique, un électroménager en acier inoxydable, parquet foncé, îlot et un sol marron.
Idées déco pour une cuisine ouverte parallèle classique de taille moyenne avec un évier encastré, un placard à porte plane, des portes de placard blanches, plan de travail en marbre, une crédence blanche, une crédence en céramique, un électroménager en acier inoxydable, parquet foncé, îlot et un sol marron.
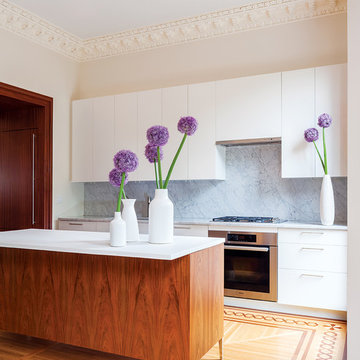
JANE MESSINGER
Exemple d'une cuisine américaine parallèle scandinave de taille moyenne avec un évier encastré, un placard à porte plane, des portes de placard blanches, plan de travail en marbre, un électroménager en acier inoxydable, un sol en bois brun, îlot, une crédence grise et une crédence en dalle de pierre.
Exemple d'une cuisine américaine parallèle scandinave de taille moyenne avec un évier encastré, un placard à porte plane, des portes de placard blanches, plan de travail en marbre, un électroménager en acier inoxydable, un sol en bois brun, îlot, une crédence grise et une crédence en dalle de pierre.
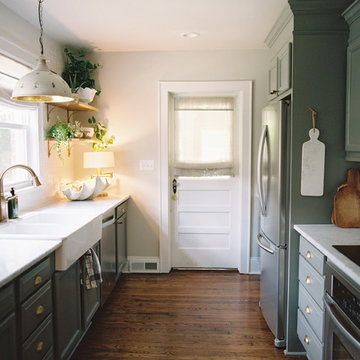
photographed by Landon Jacob Photography
Cette photo montre une cuisine parallèle éclectique fermée et de taille moyenne avec un évier de ferme, des portes de placard grises, plan de travail en marbre, une crédence blanche, une crédence en céramique, un électroménager en acier inoxydable, parquet foncé et aucun îlot.
Cette photo montre une cuisine parallèle éclectique fermée et de taille moyenne avec un évier de ferme, des portes de placard grises, plan de travail en marbre, une crédence blanche, une crédence en céramique, un électroménager en acier inoxydable, parquet foncé et aucun îlot.

Relaxing and warm mid-tone browns that bring hygge to any space. Silvan Resilient Hardwood combines the highest-quality sustainable materials with an emphasis on durability and design. The result is a resilient floor, topped with an FSC® 100% Hardwood wear layer sourced from meticulously maintained European forests and backed by a waterproof guarantee, that looks stunning and installs with ease.

Interior Kitchen-Living Render with Beautiful Balcony View above the sink that provides natural light. The darkly stained chairs add contrast to the Contemporary interior design for the home, and the breakfast table in the kitchen with typically designed drawers, best interior, wall painting, pendent, and window strip curtains makes an Interior render Photo-Realistic.
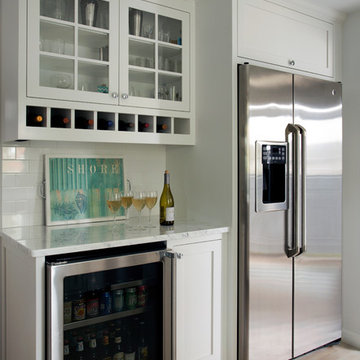
Life's A Beach...
Along the Eastern Shore of Massachusetts lies an unexpected beauty. Great Neck, Ipswich, Massachusetts, once pasture for the town’s sheep and cattle, remains a New England secret, a hidden jewel, an oasis for wildlife and beach lovers. The homeowners, long-time Ipswich residents and avid boaters, left their previous Ipswich address, longing for the Great Neck lifestyle, for the fresh salt air, the birds, the beaches and the ocean breeze; NOT for the dark, cramped kitchen that came with this house purchase. Windhill Builders was called in immediately and 3 months later, Voila’! The crisp white kitchen with clean lines, immaculate finishes and dreamy white marble were exactly what the homeowners dreamed of. The custom wine cooler & bar area, barn door and coordinating white mudroom perfected the flow for the homeowners. They love their new coastal cottage!
Photo by Eric Roth
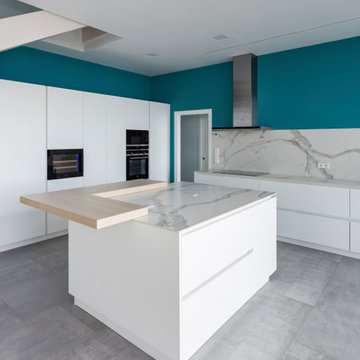
Exemple d'une grande cuisine ouverte tendance avec des portes de placard blanches, plan de travail en marbre, une crédence blanche, une crédence en carrelage de pierre, un électroménager blanc, îlot et un plan de travail blanc.
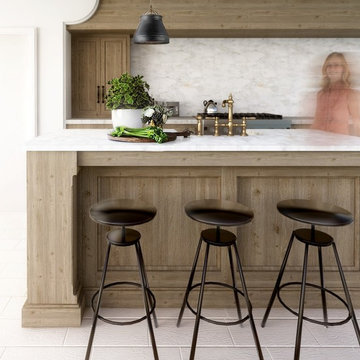
Aménagement d'une cuisine américaine linéaire classique en bois clair de taille moyenne avec un placard à porte plane, plan de travail en marbre, une crédence blanche, une crédence en marbre, îlot et un sol blanc.
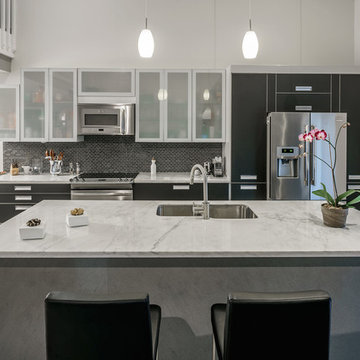
Modern kitchen with all stainless steel appliances, Bulthaup kitchen & Ikea glass doors cabinets. Big island with a white marble countertop to give a great contrast with the grey limestone.
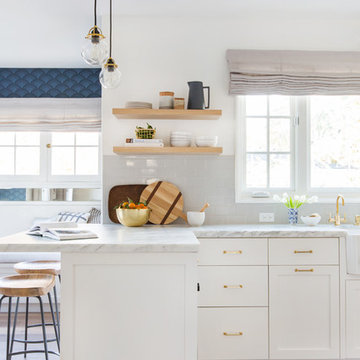
Tessa Neustadt
Exemple d'une cuisine romantique en U fermée et de taille moyenne avec un évier posé, un placard avec porte à panneau encastré, des portes de placard blanches, plan de travail en marbre, une crédence grise, une crédence en céramique, un électroménager en acier inoxydable, parquet clair, aucun îlot, un sol beige et un plan de travail blanc.
Exemple d'une cuisine romantique en U fermée et de taille moyenne avec un évier posé, un placard avec porte à panneau encastré, des portes de placard blanches, plan de travail en marbre, une crédence grise, une crédence en céramique, un électroménager en acier inoxydable, parquet clair, aucun îlot, un sol beige et un plan de travail blanc.
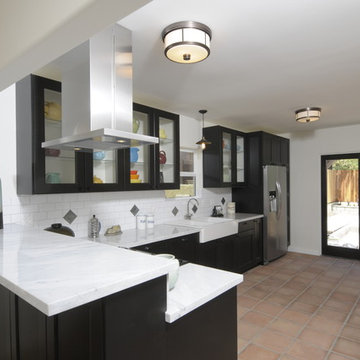
A total gut-to-the-studs and rebuild within the shell of a vintage 1931 Spanish bungalow in the Echo Park neighborhood of Los Angeles by Tim Braseth of ArtCraft Homes. Every space was reconfigured and the floorplan flipped to accommodate 3 bedrooms and 2 bathrooms, a dining room and expansive kitchen which opens out to a full backyard patio and deck with views of the L.A. skyline. Remodel by ArtCraft Homes. Staging by ArtCraft Collection. Photography by Larry Underhill.
Idées déco de cuisines avec plan de travail en marbre
1