Idées déco de cuisines avec sol en stratifié et 2 îlots
Trier par:Populaires du jour
1 - 20 sur 272 photos

Pietra Grey is a distinguishing trait of the I Naturali series is soil. A substance which on the one hand recalls all things primordial and on the other the possibility of being plied. As a result, the slab made from the ceramic lends unique value to the settings it clads.

This ranch was a complete renovation! We took it down to the studs and redesigned the space for this young family. We opened up the main floor to create a large kitchen with two islands and seating for a crowd and a dining nook that looks out on the beautiful front yard. We created two seating areas, one for TV viewing and one for relaxing in front of the bar area. We added a new mudroom with lots of closed storage cabinets, a pantry with a sliding barn door and a powder room for guests. We raised the ceilings by a foot and added beams for definition of the spaces. We gave the whole home a unified feel using lots of white and grey throughout with pops of orange to keep it fun.

Custom hood detail with white macabus backsplash makes for an exquisite kitchen!
Cette image montre une très grande cuisine ouverte encastrable design en L avec un évier 1 bac, un placard à porte shaker, des portes de placard noires, un plan de travail en quartz, une crédence blanche, une crédence en quartz modifié, sol en stratifié, 2 îlots, un sol beige et un plan de travail blanc.
Cette image montre une très grande cuisine ouverte encastrable design en L avec un évier 1 bac, un placard à porte shaker, des portes de placard noires, un plan de travail en quartz, une crédence blanche, une crédence en quartz modifié, sol en stratifié, 2 îlots, un sol beige et un plan de travail blanc.

Idées déco pour une grande cuisine ouverte linéaire moderne avec un évier encastré, un placard à porte plane, des portes de placard beiges, un plan de travail en quartz, une crédence beige, une crédence en carrelage de pierre, un électroménager en acier inoxydable, sol en stratifié, 2 îlots, un sol beige, un plan de travail blanc et un plafond voûté.
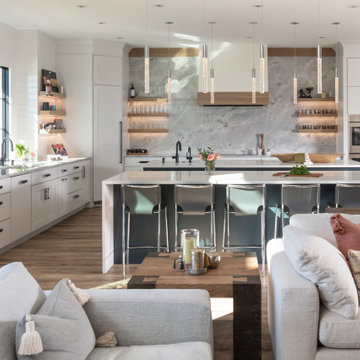
Inspiration pour une grande cuisine ouverte encastrable design avec un évier encastré, un placard à porte shaker, des portes de placard blanches, un plan de travail en quartz modifié, sol en stratifié, 2 îlots et un plan de travail blanc.

Walls removed to enlarge kitchen and open into the family room . Windows from ceiling to countertop for more light. Coffered ceiling adds dimension. This modern white kitchen also features two islands and two large islands.

Full kitchen remodel opening to an open concept, contemporary style kitchen. Adding more lighting to lighten the room, relocated plumbing, focused on a more natural flow design, installed new flooring throughout, removed a brick chimney that separated the living room from the kitchen and patched up the roof. Lastly installed brand new drywall wall throughout.
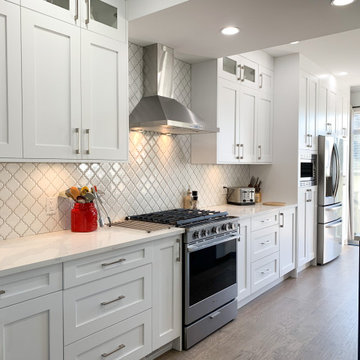
Exemple d'une cuisine américaine parallèle chic de taille moyenne avec un évier 2 bacs, un placard à porte shaker, des portes de placard blanches, un plan de travail en quartz, une crédence blanche, une crédence en carrelage métro, un électroménager en acier inoxydable, sol en stratifié, 2 îlots, un sol marron, un plan de travail blanc et un plafond décaissé.
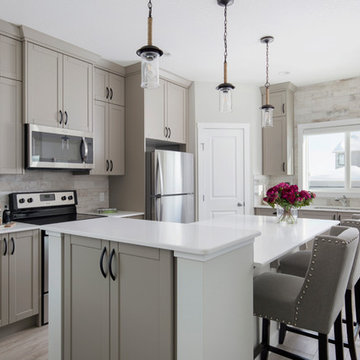
Idées déco pour une cuisine américaine classique en L de taille moyenne avec un évier encastré, un placard à porte shaker, des portes de placard blanches, un plan de travail en quartz, une crédence multicolore, un électroménager en acier inoxydable, sol en stratifié, 2 îlots, un sol gris et un plan de travail blanc.
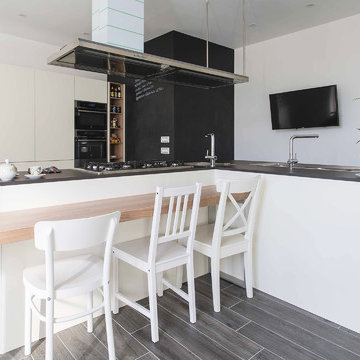
Marco Casciello fotografo
Idée de décoration pour une cuisine américaine design en L de taille moyenne avec un évier intégré, un placard à porte plane, un électroménager en acier inoxydable, sol en stratifié, 2 îlots et un sol gris.
Idée de décoration pour une cuisine américaine design en L de taille moyenne avec un évier intégré, un placard à porte plane, un électroménager en acier inoxydable, sol en stratifié, 2 îlots et un sol gris.
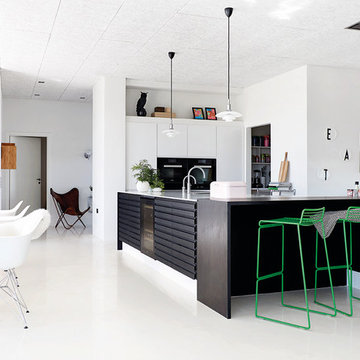
The Blue Room
Aménagement d'une grande cuisine ouverte scandinave en L avec un placard à porte plane, des portes de placard blanches, un électroménager noir, 2 îlots, un évier 2 bacs, sol en stratifié et un plan de travail en stratifié.
Aménagement d'une grande cuisine ouverte scandinave en L avec un placard à porte plane, des portes de placard blanches, un électroménager noir, 2 îlots, un évier 2 bacs, sol en stratifié et un plan de travail en stratifié.
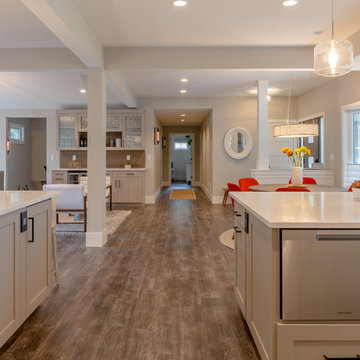
This ranch was a complete renovation! We took it down to the studs and redesigned the space for this young family. We opened up the main floor to create a large kitchen with two islands and seating for a crowd and a dining nook that looks out on the beautiful front yard. We created two seating areas, one for TV viewing and one for relaxing in front of the bar area. We added a new mudroom with lots of closed storage cabinets, a pantry with a sliding barn door and a powder room for guests. We raised the ceilings by a foot and added beams for definition of the spaces. We gave the whole home a unified feel using lots of white and grey throughout with pops of orange to keep it fun.
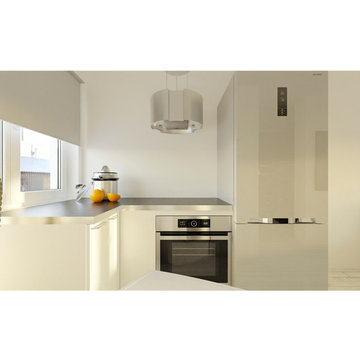
Cocina
Inspiration pour une petite cuisine américaine en L avec un évier 2 bacs, des portes de placard blanches, un plan de travail en inox, une crédence grise, un électroménager en acier inoxydable, sol en stratifié, un sol blanc, un plan de travail gris et 2 îlots.
Inspiration pour une petite cuisine américaine en L avec un évier 2 bacs, des portes de placard blanches, un plan de travail en inox, une crédence grise, un électroménager en acier inoxydable, sol en stratifié, un sol blanc, un plan de travail gris et 2 îlots.
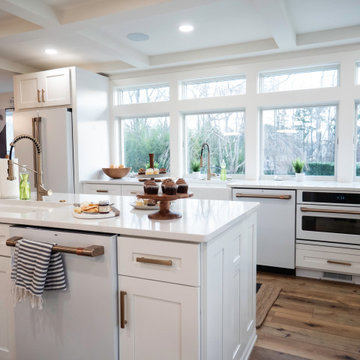
Walls removed to enlarge kitchen and open into the family room . Windows from ceiling to countertop for more light. Coffered ceiling adds dimension. This modern white kitchen also features two islands and two large islands.
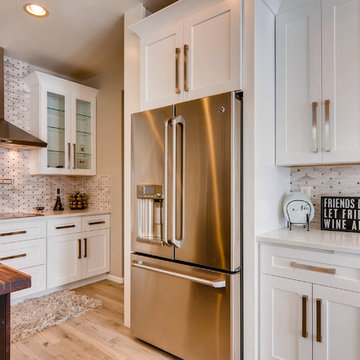
This contemporary kitchen offer a unique sparking backsplash with beautiful quartz counters. The dual islands give the space an open, dynamic floor plan and edgy feel. Don't forget the beautiful, custom butcher board countertop the the second island.

Chrisp White Fenix Kitchen, with recessed Handle Profiles in Stainless Steel, paired with a clean and bright stone ash laminate
Cette image montre une cuisine ouverte nordique en U de taille moyenne avec un évier encastré, un placard à porte plane, des portes de placard blanches, un plan de travail en stratifié, une crédence grise, une crédence en quartz modifié, un électroménager en acier inoxydable, sol en stratifié, 2 îlots, un sol gris et un plan de travail gris.
Cette image montre une cuisine ouverte nordique en U de taille moyenne avec un évier encastré, un placard à porte plane, des portes de placard blanches, un plan de travail en stratifié, une crédence grise, une crédence en quartz modifié, un électroménager en acier inoxydable, sol en stratifié, 2 îlots, un sol gris et un plan de travail gris.
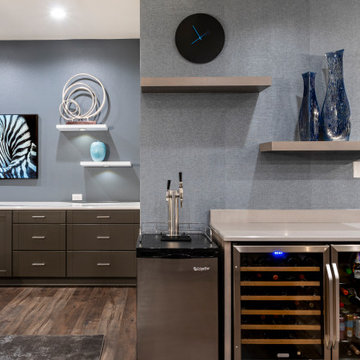
The pathway between the kitchen and dining area did not go unnoticed! A coffee and beverage station take place in the main entertaining center. On the beverage side, a kegerator, undercounter wine refrigerator, and undercounter beverage refrigerator are made available in passing. Floating shelves with decor and wallpaper add interest in the same blue-gray color as the living and dining accent walls.
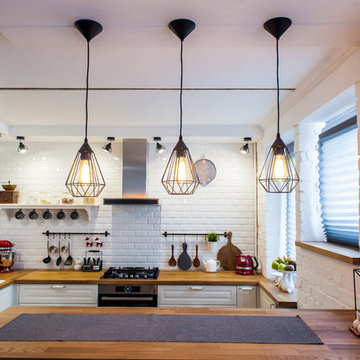
Cette photo montre une grande cuisine américaine scandinave en U avec un évier encastré, un placard avec porte à panneau surélevé, des portes de placard blanches, un plan de travail en bois, une crédence blanche, une crédence en céramique, un électroménager en acier inoxydable, sol en stratifié, 2 îlots et un sol marron.
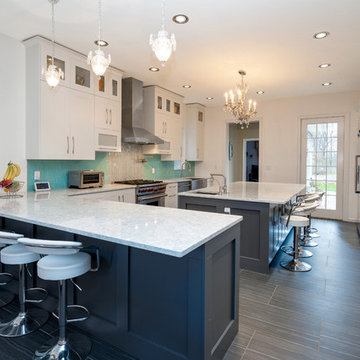
Exemple d'une grande cuisine américaine chic en U avec un évier de ferme, un placard à porte shaker, des portes de placard blanches, plan de travail en marbre, une crédence bleue, une crédence en carreau de verre, un électroménager en acier inoxydable, sol en stratifié, 2 îlots et un sol gris.
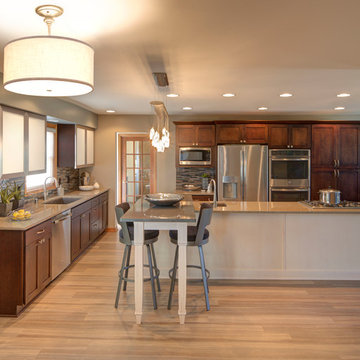
For these homeowners, the perfect recipe for family gathering is a kitchen large enough for all to help, has ample storage space, a dining area that is included in the room and most importantly; unique. Getting rid of “oak everywhere” was a top priority. Our solution was to open the wall to the dining room, expand the island to become the ultimate prep area, bank tall cabinets loaded with organizational features and add a floating snack bar for in-but-out-of-the-way gathering place. Combining glasses, stainless steel, multiple wood tones and stone proves to be the perfect ingredients for this family’s kitchen.
Photo Credit: Mark Heffron
Idées déco de cuisines avec sol en stratifié et 2 îlots
1