Idées déco de cuisines avec plan de travail carrelé et sol en stratifié
Trier par :
Budget
Trier par:Populaires du jour
1 - 20 sur 100 photos
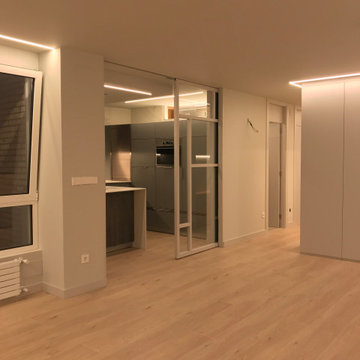
Detalle zona de cocina integrada al salón con puertas correderas de cierre y huecos abiertos en la parte superior de la pared para comunicación visual de las estancias. Iluminación led integrada en falso techo de pladur. Campana extractora perimetral en falso techo . Paredes y encimeras de porcelanico ITT Ceramic de 12 mm
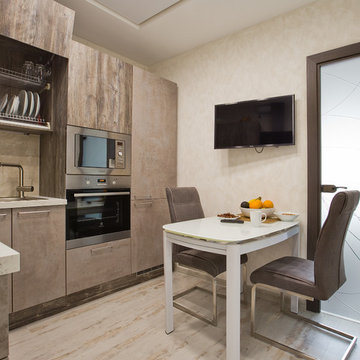
photo Tatiana Nikitina: Kitchen
Exemple d'une petite cuisine tendance en L fermée avec un évier posé, un placard à porte plane, des portes de placard marrons, plan de travail carrelé, une crédence beige, une crédence en marbre, un électroménager en acier inoxydable, sol en stratifié, aucun îlot, un sol blanc et un plan de travail gris.
Exemple d'une petite cuisine tendance en L fermée avec un évier posé, un placard à porte plane, des portes de placard marrons, plan de travail carrelé, une crédence beige, une crédence en marbre, un électroménager en acier inoxydable, sol en stratifié, aucun îlot, un sol blanc et un plan de travail gris.

Idée de décoration pour une cuisine parallèle tradition avec un évier encastré, un placard à porte vitrée, des portes de placard grises, plan de travail carrelé, une crédence grise, une crédence en carreau de porcelaine, sol en stratifié, îlot, un sol marron et un plan de travail gris.
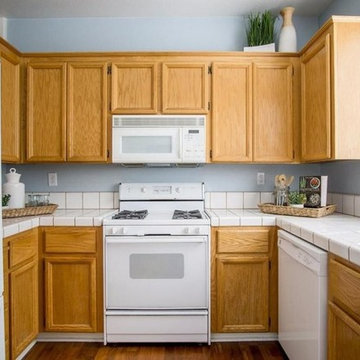
Réalisation d'une petite cuisine tradition en U et bois clair fermée avec un évier posé, un placard avec porte à panneau surélevé, plan de travail carrelé, une crédence bleue, un électroménager blanc, sol en stratifié et aucun îlot.
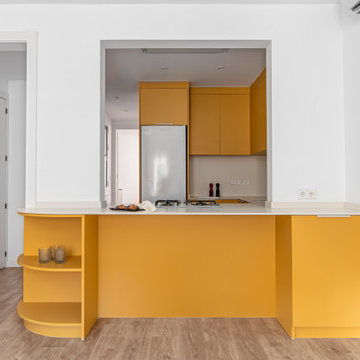
Cette image montre une cuisine américaine minimaliste en U de taille moyenne avec un évier encastré, un placard à porte plane, des portes de placard oranges, plan de travail carrelé, une crédence blanche, une crédence en carreau de porcelaine, un électroménager blanc, sol en stratifié, une péninsule, un sol marron et un plan de travail blanc.
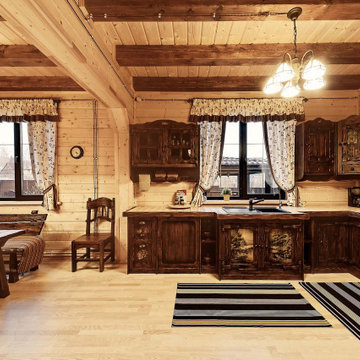
Idées déco pour une grande cuisine américaine montagne en L et bois foncé avec un évier posé, plan de travail carrelé, une crédence beige, une crédence en bois, sol en stratifié, aucun îlot, un sol beige et un plan de travail beige.
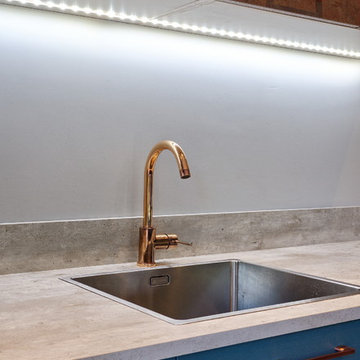
This striking Contemporary space is in beautiful Veridian , with copper accent doors. The balanced space also features concrete effect laminate worktops alongside a Dekton Trillium Island, and matching dining table.
This space boasts an integrated washing machine, tumble dryer, dishwasher, under cabinet freezer, full fridge, oven, combi oven / microwave, warming drawer and larder in the L-Shaped footprint.
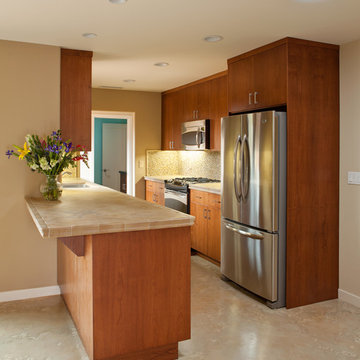
Erin Feinblatt & Zachary Knapp
Cette photo montre une petite cuisine américaine parallèle bord de mer en bois foncé avec un évier encastré, un placard à porte plane, plan de travail carrelé, une crédence en céramique, un électroménager en acier inoxydable et sol en stratifié.
Cette photo montre une petite cuisine américaine parallèle bord de mer en bois foncé avec un évier encastré, un placard à porte plane, plan de travail carrelé, une crédence en céramique, un électroménager en acier inoxydable et sol en stratifié.

Cul-de-sac single story on a hill soaking in some of the best views in NPK! Hidden gem boasts a romantic wood rear porch, ideal for al fresco meals while soaking in the breathtaking views! Lounge around in the organically added den w/ a spacious n’ airy feel, lrg windows, a classic stone wood burning fireplace and hearth, and adjacent to the open concept kitchen! Enjoy cooking in the kitchen w/ gorgeous views from the picturesque window. Kitchen equipped w/large island w/ prep sink, walkin pantry, generous cabinetry, stovetop, dual sinks, built in BBQ Grill, dishwasher. Also enjoy the charming curb appeal complete w/ picket fence, mature and drought tolerant landscape, brick ribbon hardscape, and a sumptuous side yard. LR w/ optional dining area is strategically placed w/ large window to soak in the mountains beyond. Three well proportioned bdrms! M.Bdrm w/quaint master bath and plethora of closet space. Master features sweeping views capturing the very heart of country living in NPK! M.bath features walk-in shower, neutral tile + chrome fixtures. Hall bath is turnkey with travertine tile flooring and tub/shower surround. Flowing floorplan w/vaulted ceilings and loads of natural light, Slow down and enjoy a new pace of life!
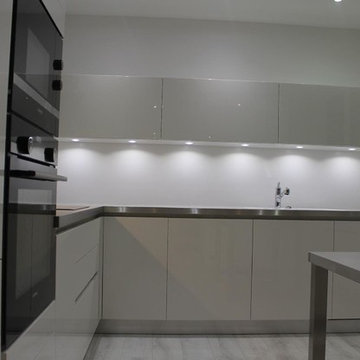
Exemple d'une cuisine ouverte moderne en L de taille moyenne avec un évier intégré, plan de travail carrelé, une crédence blanche, une crédence en céramique, un électroménager noir, sol en stratifié, aucun îlot et un sol blanc.
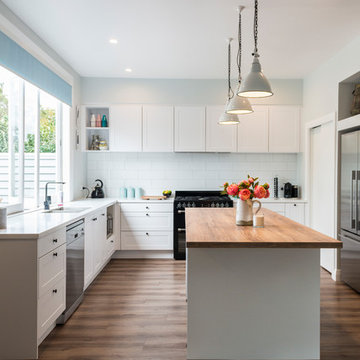
This kitchen space is a natural beauty, that captures the eligance of the home and the family.
The shaker doors style is the perfect blend of both character, and contemporary - the door style lends itself towards a timeless character, while the sleek gloss lacquer offer the contemporary aspect.
The contrast is also demonstrates the 2 bench styles - the character of the timber style bench, and the stunning white acrylic bench top.
The kitchen offers a HUGE amount of storage - an essential aspect of any kitchen design, and some thing that Palazzo holds in the highest regards. This kitchen offers both draws and cupboards - each offering a specific type of storage solutions.
This kitchen was a delight to design and install, and we're please to part of the journey with this family.
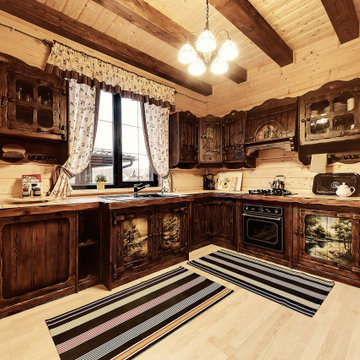
Idée de décoration pour une grande cuisine américaine chalet en L et bois foncé avec un évier posé, plan de travail carrelé, une crédence beige, une crédence en bois, sol en stratifié, un sol beige et un plan de travail beige.
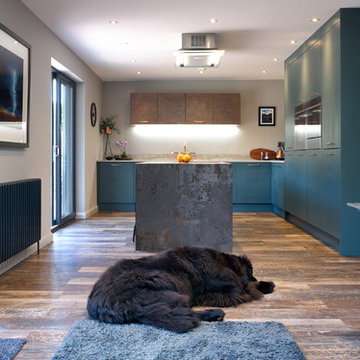
This striking Contemporary space is in beautiful Veridian , with copper accent doors. The balanced space also features concrete effect laminate worktops alongside a Dekton Trillium Island, and matching dining table.
This space boasts an integrated washing machine, tumble dryer, dishwasher, under cabinet freezer, full fridge, oven, combi oven / microwave, warming drawer and larder in the L-Shaped footprint.
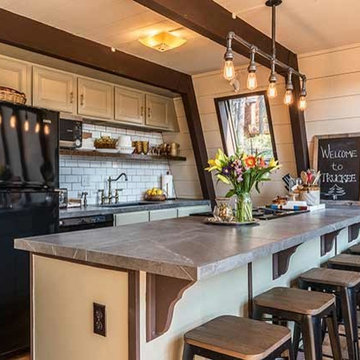
Inspiration pour une petite cuisine ouverte parallèle bohème avec un évier 1 bac, des portes de placards vertess, plan de travail carrelé, une crédence blanche, une crédence en carrelage métro, un électroménager noir, sol en stratifié, une péninsule, un sol marron et un plan de travail gris.
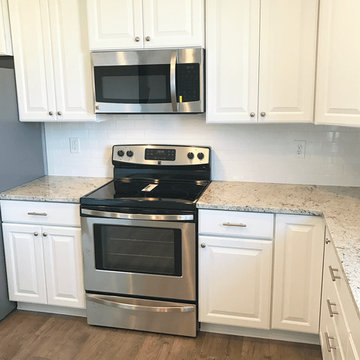
Cette photo montre une cuisine américaine en U de taille moyenne avec un évier posé, des portes de placard blanches, plan de travail carrelé, une crédence blanche, un électroménager en acier inoxydable, sol en stratifié et un sol gris.
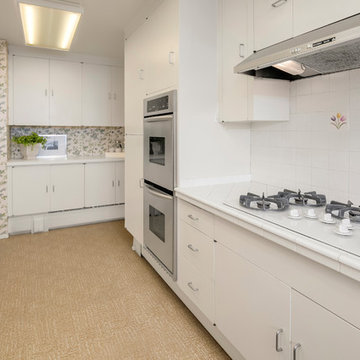
Cette photo montre une grande cuisine américaine rétro en U avec un placard à porte plane, des portes de placard blanches, plan de travail carrelé, une crédence blanche, une crédence en carreau de porcelaine, un électroménager en acier inoxydable, sol en stratifié, îlot, un sol marron et un plan de travail blanc.
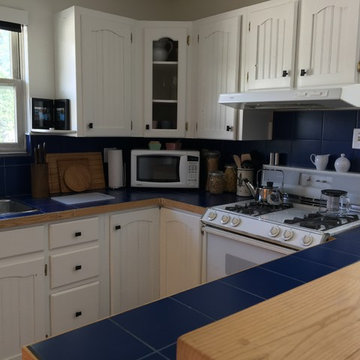
Stephanie Gouthro
Aménagement d'une petite cuisine classique en U avec un placard à porte affleurante, des portes de placard blanches, plan de travail carrelé, une crédence bleue, une crédence en céramique, sol en stratifié, un sol gris et un plan de travail bleu.
Aménagement d'une petite cuisine classique en U avec un placard à porte affleurante, des portes de placard blanches, plan de travail carrelé, une crédence bleue, une crédence en céramique, sol en stratifié, un sol gris et un plan de travail bleu.
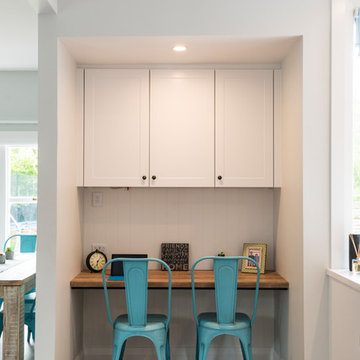
This kitchen space is a natural beauty, that captures the eligance of the home and the family.
The shaker doors style is the perfect blend of both character, and contemporary - the door style lends itself towards a timeless character, while the sleek gloss lacquer offer the contemporary aspect.
The contrast is also demonstrates the 2 bench styles - the character of the timber style bench, and the stunning white acrylic bench top.
The kitchen offers a HUGE amount of storage - an essential aspect of any kitchen design, and some thing that Palazzo holds in the highest regards. This kitchen offers both draws and cupboards - each offering a specific type of storage solutions.
This kitchen was a delight to design and install, and we're please to part of the journey with this family.
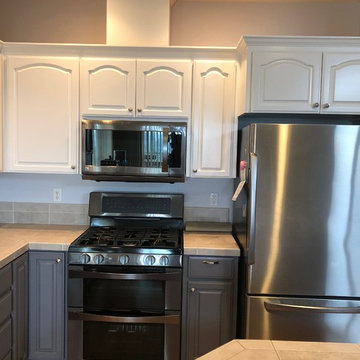
Aménagement d'une cuisine ouverte craftsman en L de taille moyenne avec un évier 2 bacs, un placard à porte shaker, des portes de placard blanches, plan de travail carrelé, une crédence beige, une crédence en carrelage de pierre, un électroménager en acier inoxydable, sol en stratifié, îlot, un sol marron et un plan de travail beige.
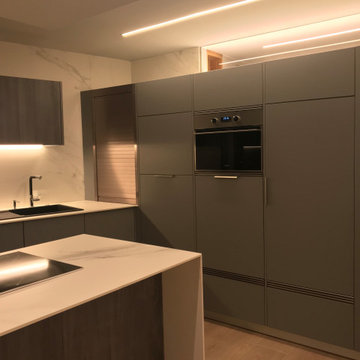
Detalle zona de cocina integrada al salón con puertas correderas de cierre y huecos abiertos en la parte superior de la pared para comunicación visual de las estancias. Iluminación led integrada en falso techo de pladur. Campana extractora perimetral en falso techo . Paredes y encimeras de porcelanico ITT Ceramic de 12 mm
Idées déco de cuisines avec plan de travail carrelé et sol en stratifié
1