Idées déco de cuisines avec sol en stratifié et un plan de travail bleu
Trier par :
Budget
Trier par:Populaires du jour
1 - 20 sur 56 photos
1 sur 3
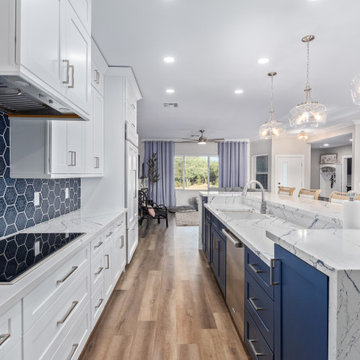
Exemple d'une grande cuisine ouverte parallèle tendance avec un évier 1 bac, un placard à porte shaker, des portes de placard bleues, un plan de travail en quartz modifié, une crédence bleue, une crédence en céramique, un électroménager en acier inoxydable, sol en stratifié, îlot, un sol marron et un plan de travail bleu.
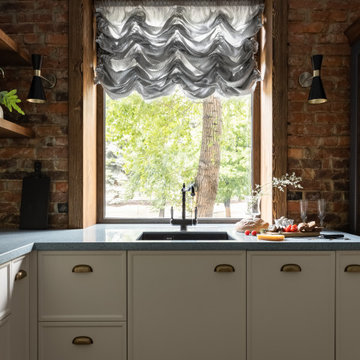
Idée de décoration pour une cuisine américaine blanche et bois en L de taille moyenne avec un évier encastré, un placard à porte plane, des portes de placard blanches, un plan de travail en surface solide, une crédence beige, une crédence en carreau de porcelaine, un électroménager en acier inoxydable, sol en stratifié, un sol beige, un plan de travail bleu, poutres apparentes et fenêtre au-dessus de l'évier.
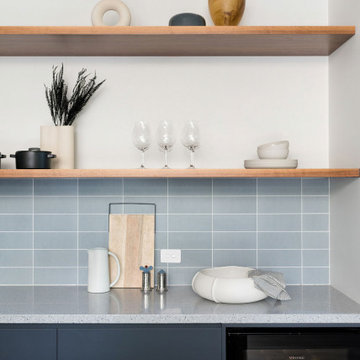
Complete kitchen remodel.
The pantry, fridges and an appliance bench are hidden in the wall of talls, and there's a built-in charging pad on the island bench.
The original marble island bench was repurposed as decorative cladding to the fireplace in the living room.
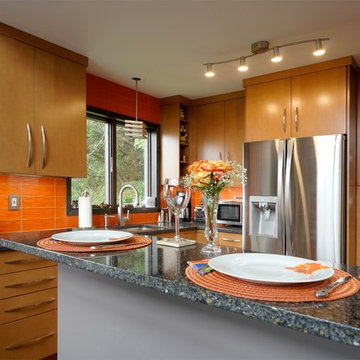
This is a remodeled kitchen in an A-frame home. Space was very limited, but with cabinetry run to the ceiling it actually seems larger than it was. The wave textured orange glass tiles provide a bright splash of color.
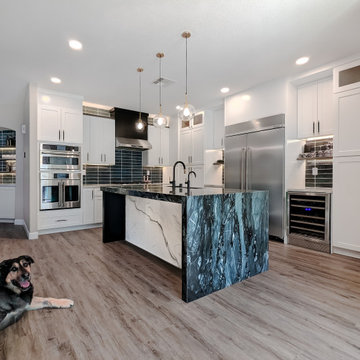
A kitchen refurbishment with a revised layout- removing the peninsula and moving the sink and dishwasher to a new larger island, and removing a corner closet pantry allowing to widen the space with new cabinet pantries. The room is mostly light with a subtle Blue Andes teal blue stone island countertop and backsplash tiles, with contrasting Mont Blanc stone counters and island die. The added black and gold hardware and lighting accentuate the new faucets, and mix well with all of the new appliances. The niche now serves as a dry bar with custom wood shelves to compliment the new shelves inside the kitchen. Lighting was added all around to brighten each zone.
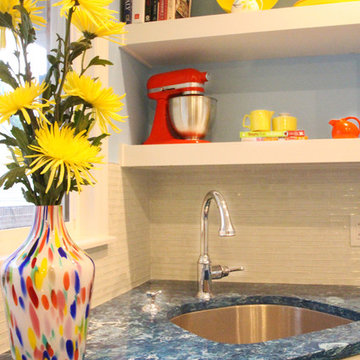
This Rego Park apartment remodel consisted of a traditional white kitchen, with modern aspects all driven by the 'Skye' blue Cambria Quartz countertop. Balanced with a white frosted glass backsplash and chrome finishes from the fixtures, appliances and hardware to give it the necessary flow and allow the top to do all the talking.
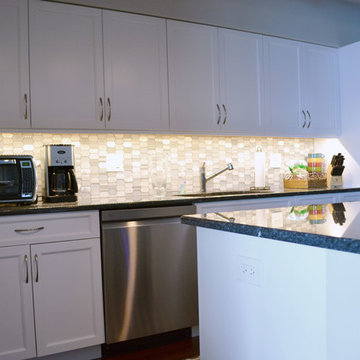
Exemple d'une grande cuisine américaine parallèle chic avec un évier 2 bacs, un placard à porte shaker, des portes de placard blanches, un plan de travail en granite, une crédence grise, une crédence en carreau de verre, un électroménager en acier inoxydable, sol en stratifié, une péninsule, un sol marron et un plan de travail bleu.
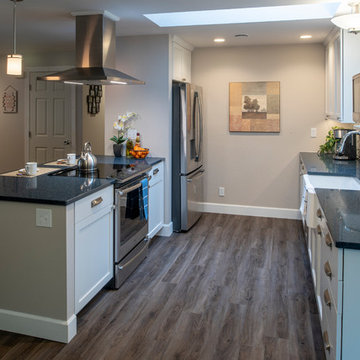
View from the dining area toward the front entry way. New induction range and vent hood add style and function to a favorite family area. Cambria quartz counter tops in Bristol Blue.
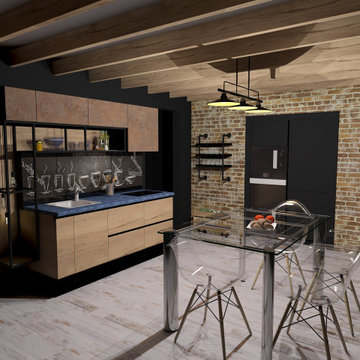
Кухонный гарнитур "Лофт" Сочетание рельефной древесной фактуры, шероховатой керамики и черных матовых поверхностей превращаются в модный ныне стиль "Лофт". Особое внимание в этой модели уделено кухонному фартуку. Он - основа для креатива на кухне: хотите - запишите на нем рецепт нового блюда, хотите, - оставьте послание домочадцам, а если захотите выплеснуть волну вдохновения, - разресуйте фартук на свой вкус и цвет! Кроме красоты, эта зона стала еще и функциональной: теперь в фартуке можно хранить множество мелочей (моющие средства, специи, стаканы, бокалы, ножи и т.д. и т.п.)
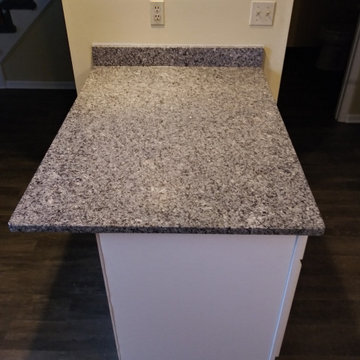
Azul Platino, eased edge, dual basin, stainless steel undermount sink.
Inspiration pour une cuisine en L fermée et de taille moyenne avec un évier 2 bacs, un placard avec porte à panneau encastré, des portes de placard blanches, un plan de travail en granite, un électroménager noir, sol en stratifié, une péninsule, un sol marron et un plan de travail bleu.
Inspiration pour une cuisine en L fermée et de taille moyenne avec un évier 2 bacs, un placard avec porte à panneau encastré, des portes de placard blanches, un plan de travail en granite, un électroménager noir, sol en stratifié, une péninsule, un sol marron et un plan de travail bleu.
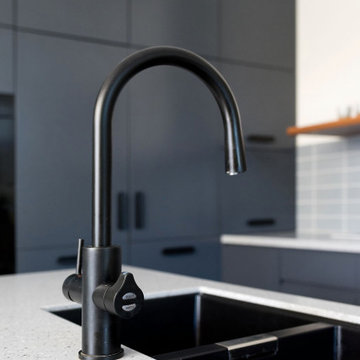
Complete kitchen remodel.
The pantry, fridges and an appliance bench are hidden in the wall of talls, and there's a built-in charging pad on the island bench.
The original marble island bench was repurposed as decorative cladding to the fireplace in the living room.
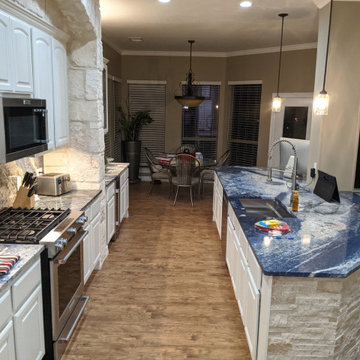
Bahia Azul exotic granite kitchen countertops. Fresh white painted cabinets.
Réalisation d'une très grande cuisine américaine design avec un évier encastré, un placard avec porte à panneau surélevé, des portes de placard blanches, un plan de travail en granite, une crédence bleue, une crédence en granite, un électroménager en acier inoxydable, sol en stratifié, îlot, un sol marron et un plan de travail bleu.
Réalisation d'une très grande cuisine américaine design avec un évier encastré, un placard avec porte à panneau surélevé, des portes de placard blanches, un plan de travail en granite, une crédence bleue, une crédence en granite, un électroménager en acier inoxydable, sol en stratifié, îlot, un sol marron et un plan de travail bleu.
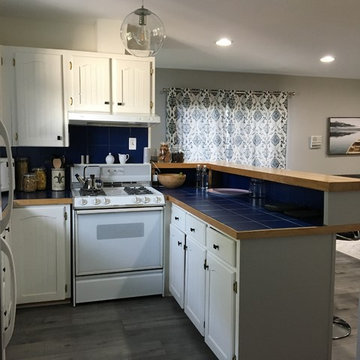
Stephanie Gouthro
Exemple d'une petite cuisine chic en U avec un placard à porte affleurante, des portes de placard blanches, plan de travail carrelé, une crédence bleue, une crédence en céramique, sol en stratifié, îlot, un sol gris et un plan de travail bleu.
Exemple d'une petite cuisine chic en U avec un placard à porte affleurante, des portes de placard blanches, plan de travail carrelé, une crédence bleue, une crédence en céramique, sol en stratifié, îlot, un sol gris et un plan de travail bleu.
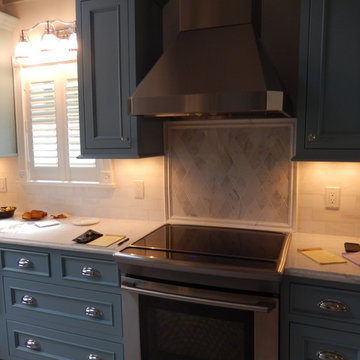
Inspiration pour une cuisine marine avec un placard avec porte à panneau encastré, un plan de travail en quartz modifié, une crédence bleue, une crédence en carrelage de pierre, un électroménager en acier inoxydable, sol en stratifié, un sol blanc et un plan de travail bleu.
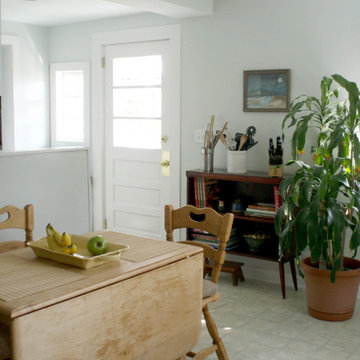
The new ceiling height and pitch gave the small, simple space much needed character.
Exemple d'une petite cuisine américaine linéaire éclectique avec un évier 1 bac, des portes de placard blanches, un plan de travail en stratifié, un électroménager blanc, sol en stratifié, aucun îlot, un sol beige et un plan de travail bleu.
Exemple d'une petite cuisine américaine linéaire éclectique avec un évier 1 bac, des portes de placard blanches, un plan de travail en stratifié, un électroménager blanc, sol en stratifié, aucun îlot, un sol beige et un plan de travail bleu.
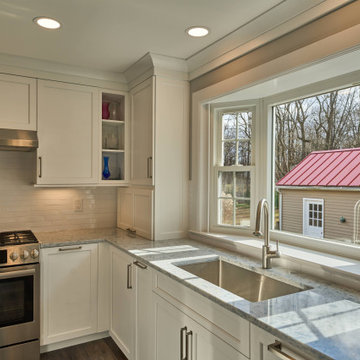
Cette photo montre une grande cuisine américaine chic en L avec un évier encastré, un placard à porte plane, des portes de placard blanches, un plan de travail en quartz modifié, une crédence blanche, une crédence en céramique, un électroménager en acier inoxydable, sol en stratifié, îlot, un sol marron et un plan de travail bleu.
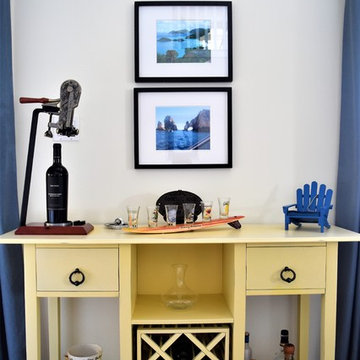
Interior Design Concepts, Interior Designer
Inspiration pour une cuisine américaine craftsman de taille moyenne avec un évier 2 bacs, un placard à porte shaker, des portes de placard blanches, un plan de travail en granite, une crédence blanche, une crédence en carrelage métro, un électroménager blanc, sol en stratifié, un sol marron et un plan de travail bleu.
Inspiration pour une cuisine américaine craftsman de taille moyenne avec un évier 2 bacs, un placard à porte shaker, des portes de placard blanches, un plan de travail en granite, une crédence blanche, une crédence en carrelage métro, un électroménager blanc, sol en stratifié, un sol marron et un plan de travail bleu.
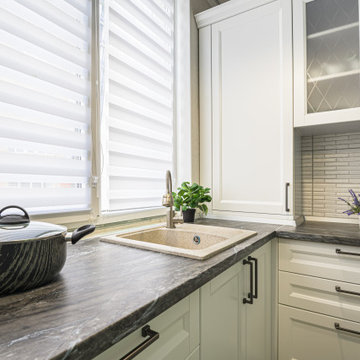
Cette photo montre une cuisine américaine nature en L avec un plan de travail en surface solide, sol en stratifié, un évier 1 bac, un placard à porte affleurante, des portes de placard blanches, une crédence beige et un plan de travail bleu.
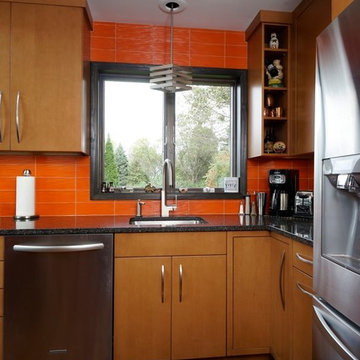
This is a remodeled kitchen in an A-frame home. Space was very limited, but with cabinetry run to the ceiling it actually seems larger than it was. The wave textured orange glass tiles provide a bright splash of color.
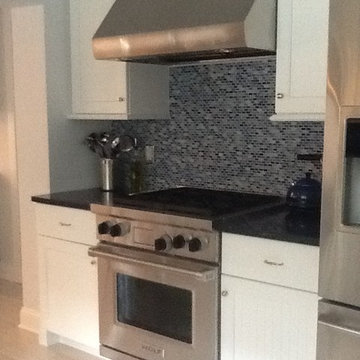
Aménagement d'une cuisine bord de mer avec un placard avec porte à panneau encastré, un plan de travail en quartz modifié, une crédence bleue, une crédence en carrelage de pierre, un électroménager en acier inoxydable, sol en stratifié, un sol blanc et un plan de travail bleu.
Idées déco de cuisines avec sol en stratifié et un plan de travail bleu
1